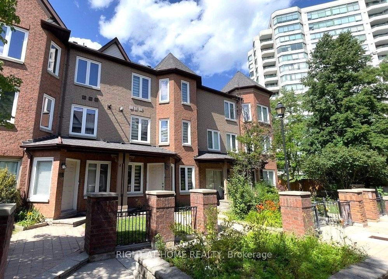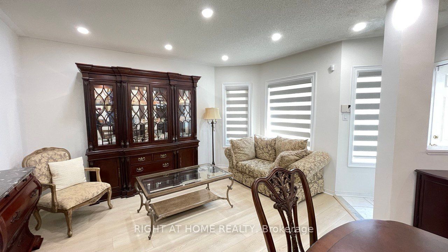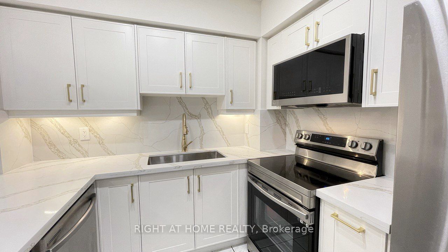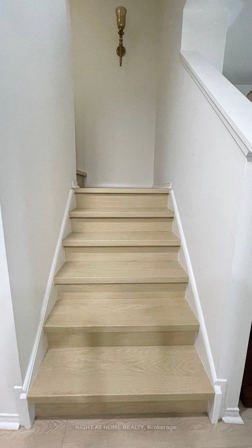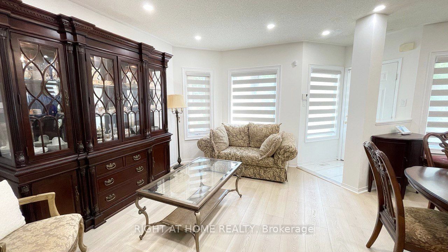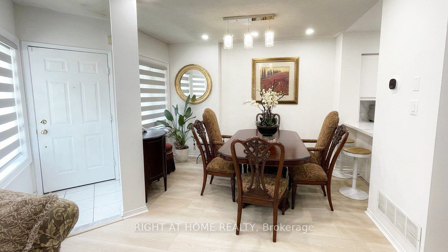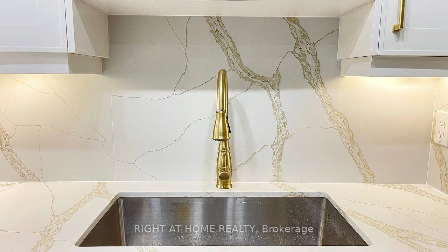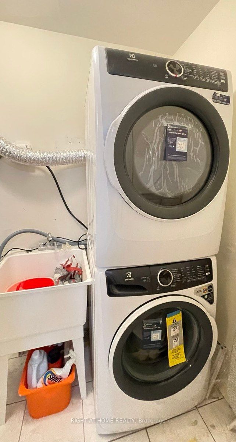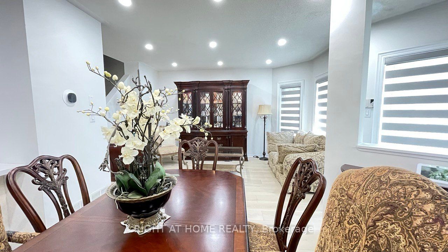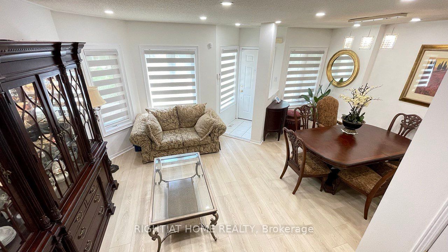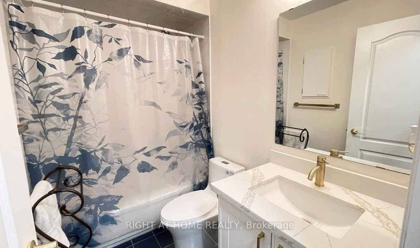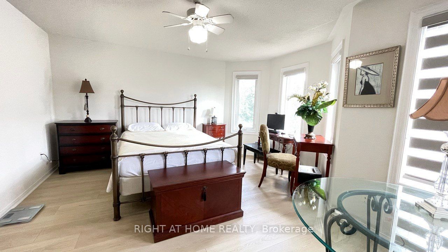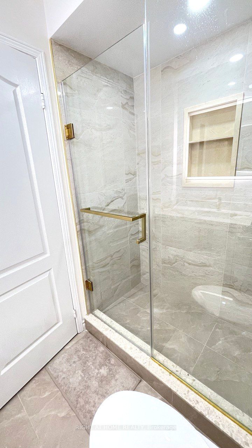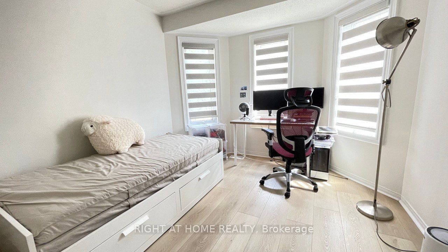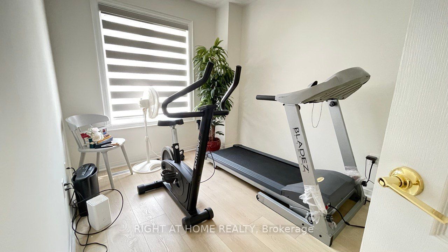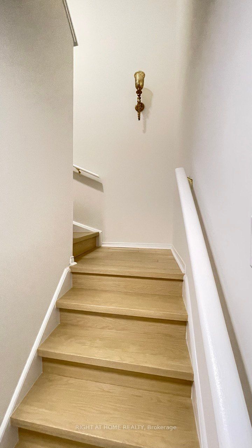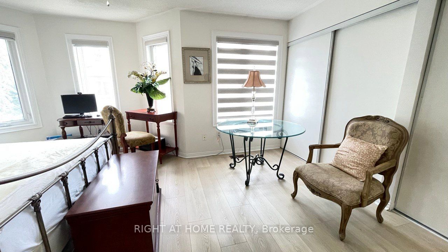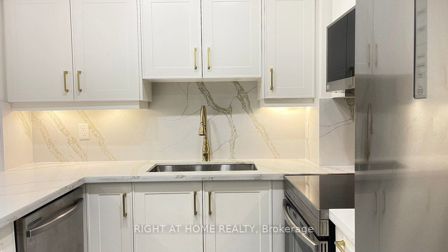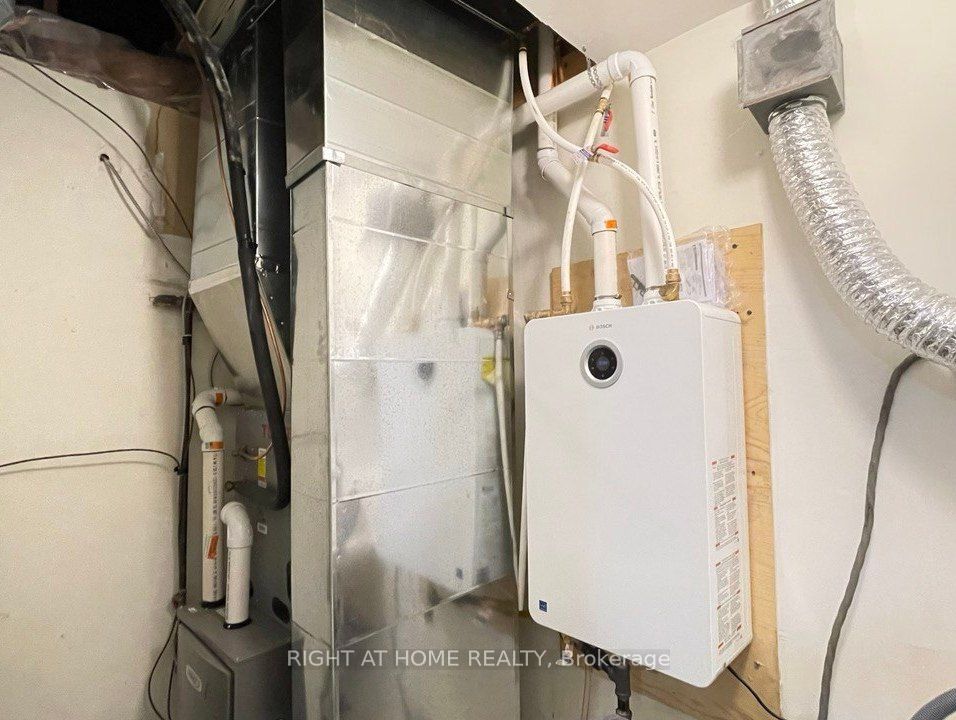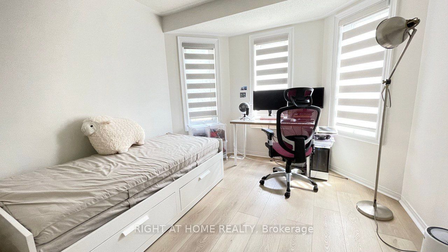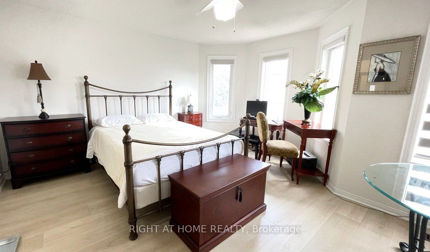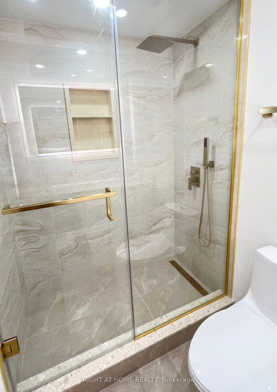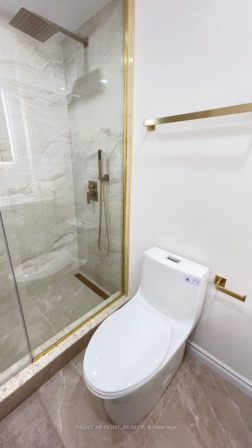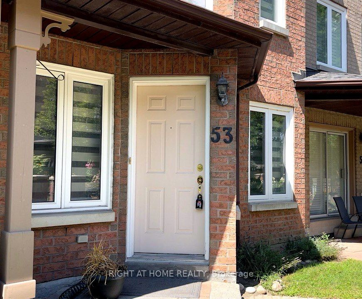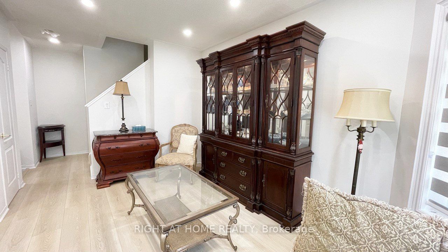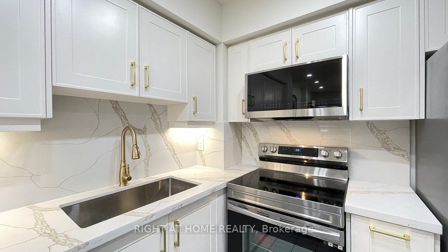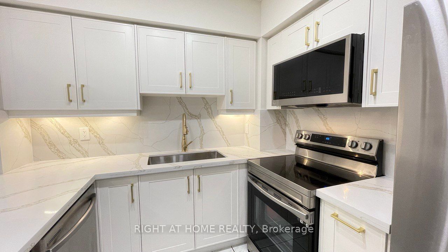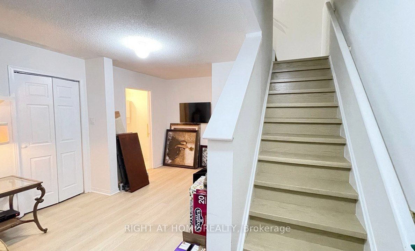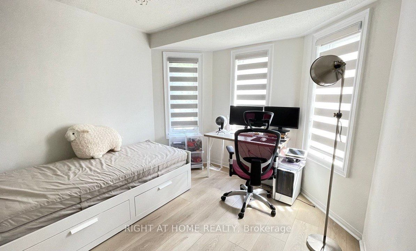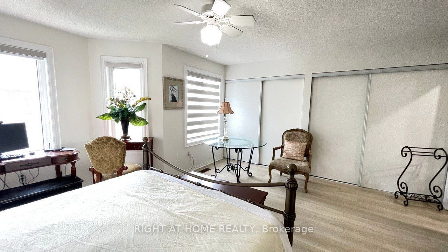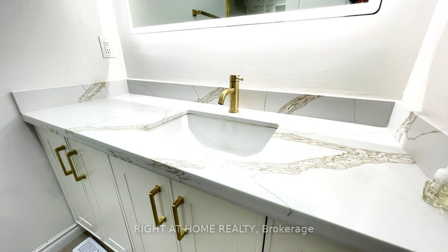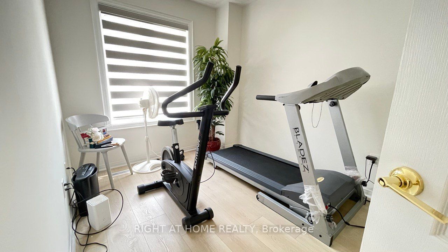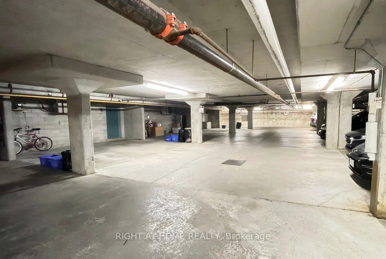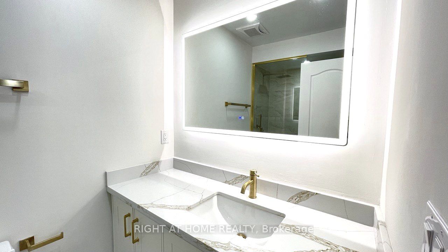$930,000
Available - For Sale
Listing ID: N9257264
735 New Westminster Dr , Unit 53, Vaughan, L4J 7Y9, Ontario
| Renovated from Top to Bottom, this Bright and Spacious Carpet-Free Townhouse offers 3 bedrooms and 3 bathrooms, nestled in the heart of Thornhill. This home features a New Kitchen with Quartz Countertops and Brand-New Appliances. The entire house is freshly painted, with pot lights on the main floor and kitchen, and a Hardwood Staircase. Zebra blinds, dual-layer roller shades, and corded horizontal blinds adorn all windows. The private primary bedroom boasts a completely new 3-piece Ensuite with a modern Standing Shower and a Blue-Touch smart LED Mirror. Two generously sized Bedrooms are located on the second floor. The finished Basement includes a Recreation Room and 2 parking spots in a secure underground lot. The home has undergone Significant Upgrades, including a New Furnace, a New AC/HP-single zone System with a 10-year warranty, an Ultra-Efficient Bosch Greentherm Tankless Water Heater, and Brand-New Washer and Dryer units. All supply air ducts, return air drops, and return boots with filter racks have been completely replaced with new components. All the above-listed appliances are owned. Utility bills are very low. Roof was replaced in 2018, and the Windows have been updated to newer models, enhancing both Energy Efficiency and aesthetic appeal. Maintenance fees include High-speed Internet, Cable, and Water. Located in the highly Sought-After Brownridge Community in Vaughan, this home is within walking distance to Promenade Shopping Mall, Bathurst Clark Library, Brownridge P.S., St. Elizabeth Catholic H.S., Frechette French Immersion P.S., parks, and all amenities. It is near Promenade Terminal and Viva Line, and just 10 minutes to York University. |
| Extras: S/S Fridge, Stove, B/In Dishwasher, Washer, Dryer, Microwave, All Window Coverings, Light Fixtures |
| Price | $930,000 |
| Taxes: | $3254.96 |
| Maintenance Fee: | 743.16 |
| Address: | 735 New Westminster Dr , Unit 53, Vaughan, L4J 7Y9, Ontario |
| Province/State: | Ontario |
| Condo Corporation No | YRCC |
| Level | 1 |
| Unit No | 53 |
| Directions/Cross Streets: | Bathurst & Centre St. |
| Rooms: | 6 |
| Bedrooms: | 3 |
| Bedrooms +: | |
| Kitchens: | 1 |
| Family Room: | N |
| Basement: | Finished, Sep Entrance |
| Property Type: | Condo Townhouse |
| Style: | 3-Storey |
| Exterior: | Brick |
| Garage Type: | Underground |
| Garage(/Parking)Space: | 2.00 |
| Drive Parking Spaces: | 2 |
| Park #1 | |
| Parking Spot: | 95 |
| Parking Type: | Owned |
| Legal Description: | A |
| Park #2 | |
| Parking Spot: | 96 |
| Legal Description: | A |
| Exposure: | Sw |
| Balcony: | Terr |
| Locker: | None |
| Pet Permited: | Restrict |
| Approximatly Square Footage: | 1200-1399 |
| Property Features: | Library, Park, Place Of Worship, Public Transit, Rec Centre, School |
| Maintenance: | 743.16 |
| CAC Included: | Y |
| Water Included: | Y |
| Cabel TV Included: | Y |
| Parking Included: | Y |
| Building Insurance Included: | Y |
| Fireplace/Stove: | N |
| Heat Source: | Gas |
| Heat Type: | Forced Air |
| Central Air Conditioning: | Central Air |
| Laundry Level: | Lower |
| Elevator Lift: | N |
$
%
Years
This calculator is for demonstration purposes only. Always consult a professional
financial advisor before making personal financial decisions.
| Although the information displayed is believed to be accurate, no warranties or representations are made of any kind. |
| RIGHT AT HOME REALTY |
|
|

Kalpesh Patel (KK)
Broker
Dir:
416-418-7039
Bus:
416-747-9777
Fax:
416-747-7135
| Book Showing | Email a Friend |
Jump To:
At a Glance:
| Type: | Condo - Condo Townhouse |
| Area: | York |
| Municipality: | Vaughan |
| Neighbourhood: | Brownridge |
| Style: | 3-Storey |
| Tax: | $3,254.96 |
| Maintenance Fee: | $743.16 |
| Beds: | 3 |
| Baths: | 3 |
| Garage: | 2 |
| Fireplace: | N |
Locatin Map:
Payment Calculator:

