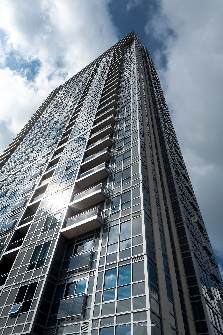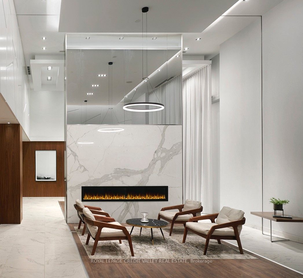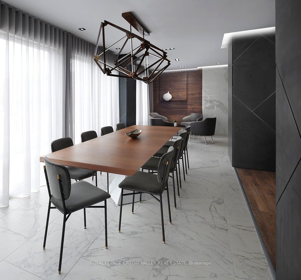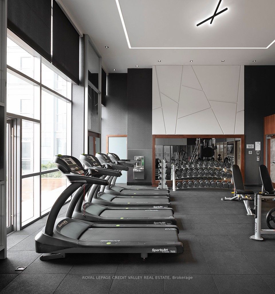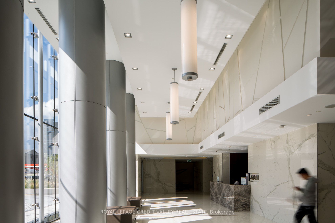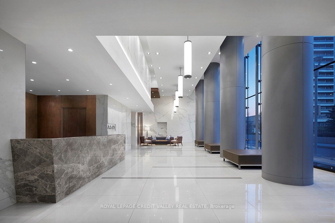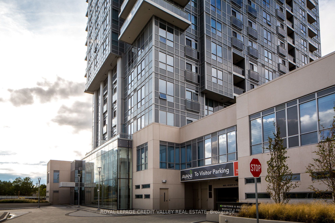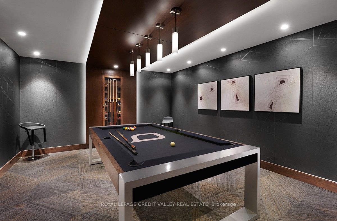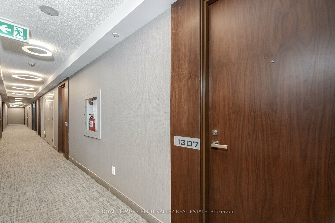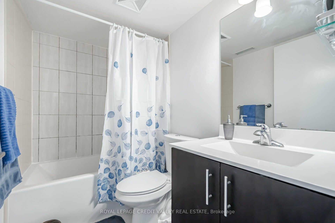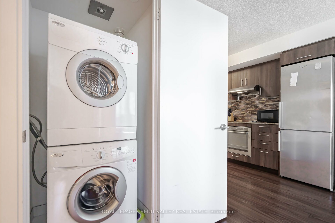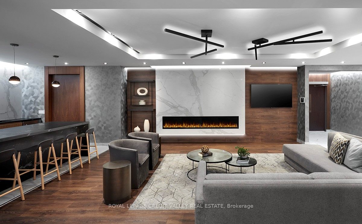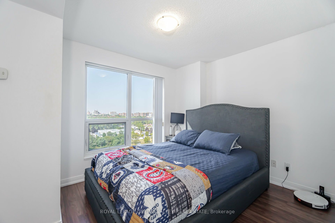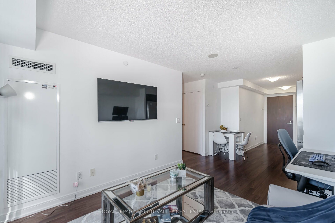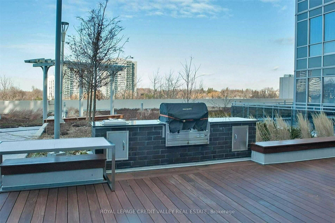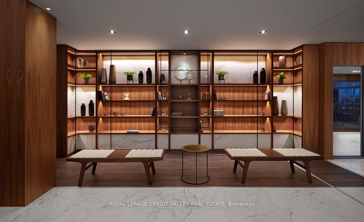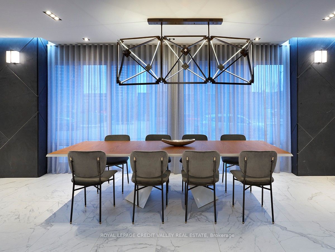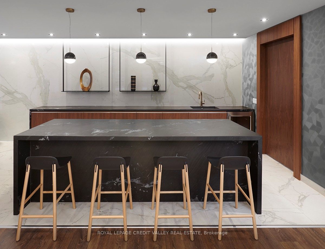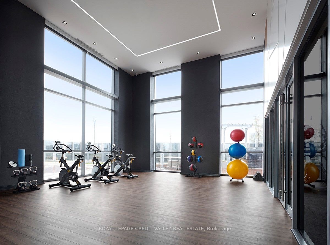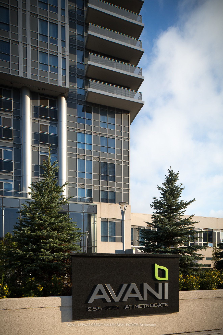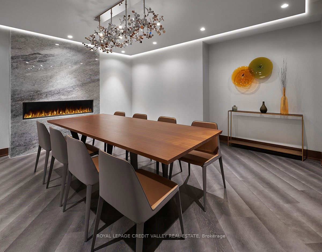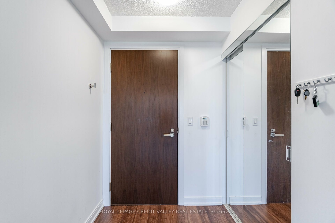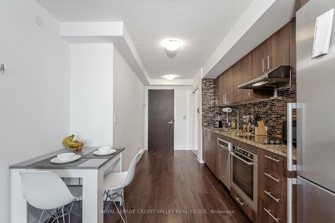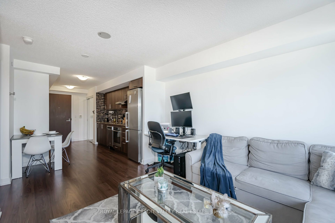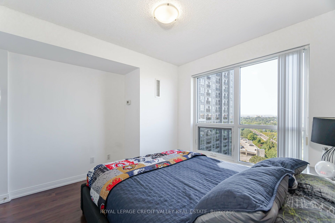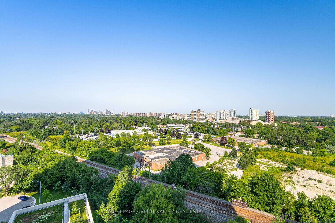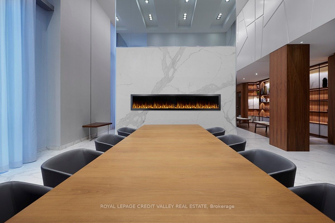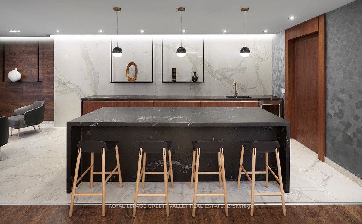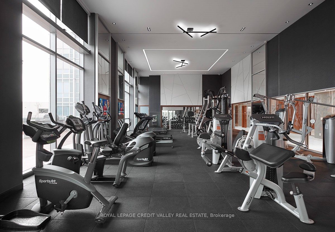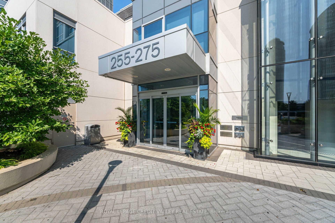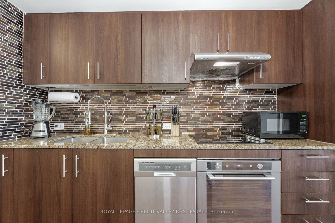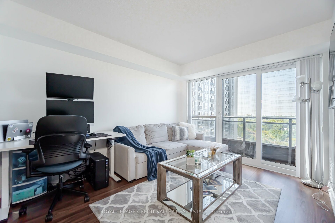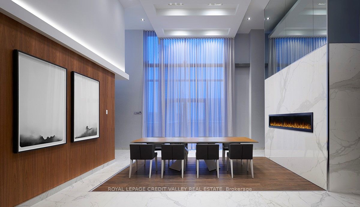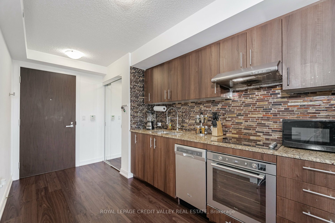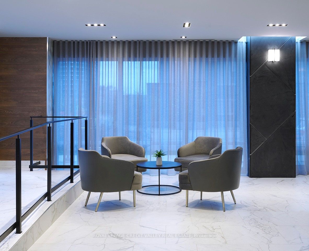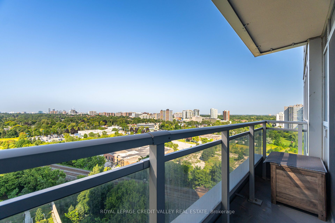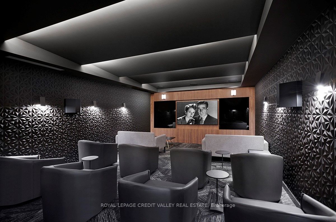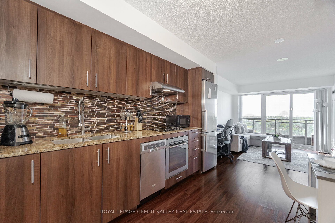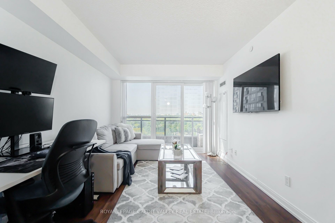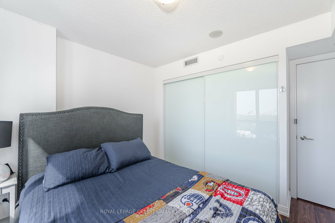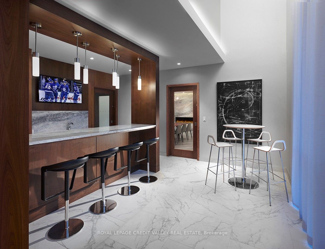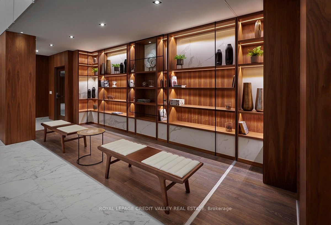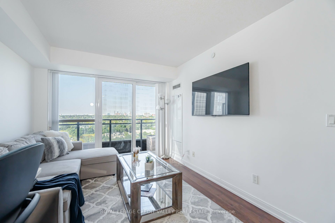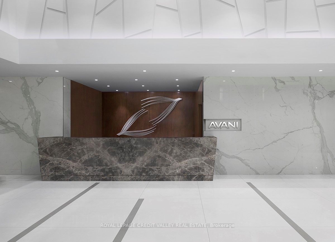$520,000
Available - For Sale
Listing ID: E9257830
255 Village Green Sq , Unit 1307, Toronto, M1S 0L7, Ontario
| Discover this stunning 1-bedroom suite located in a prime area at Kennedy and Highway401, offering breathtaking sunset exposure and an inviting open balcony. This condo is conveniently situated close to a variety of amenities, including shopping centers, hospitals, transportation options, Scarborough Town Centre, and schools. The suite features elegant granite countertops, a built-in stove, and high-quality stainless steel appliances, making it perfect for both cooking and entertaining. Residents will enjoy a wealth of building amenities, including a game room, fitness center, yoga studio, party room, and outdoor BBQ area, ensuring a vibrant and active lifestyle. Don't miss the opportunity to make this exceptional property your new home! |
| Price | $520,000 |
| Taxes: | $1831.40 |
| Maintenance Fee: | 414.23 |
| Address: | 255 Village Green Sq , Unit 1307, Toronto, M1S 0L7, Ontario |
| Province/State: | Ontario |
| Condo Corporation No | TSCC |
| Level | 13 |
| Unit No | 07 |
| Directions/Cross Streets: | Kennedy and 401 |
| Rooms: | 4 |
| Bedrooms: | 1 |
| Bedrooms +: | |
| Kitchens: | 1 |
| Family Room: | N |
| Basement: | None |
| Property Type: | Condo Apt |
| Style: | Apartment |
| Exterior: | Concrete |
| Garage Type: | Underground |
| Garage(/Parking)Space: | 1.00 |
| Drive Parking Spaces: | 0 |
| Park #1 | |
| Parking Type: | Owned |
| Exposure: | W |
| Balcony: | Open |
| Locker: | None |
| Pet Permited: | Restrict |
| Approximatly Square Footage: | 500-599 |
| Building Amenities: | Bus Ctr (Wifi Bldg), Concierge, Games Room, Party/Meeting Room, Rooftop Deck/Garden, Visitor Parking |
| Maintenance: | 414.23 |
| CAC Included: | Y |
| Water Included: | Y |
| Common Elements Included: | Y |
| Parking Included: | Y |
| Building Insurance Included: | Y |
| Fireplace/Stove: | N |
| Heat Source: | Gas |
| Heat Type: | Forced Air |
| Central Air Conditioning: | Central Air |
$
%
Years
This calculator is for demonstration purposes only. Always consult a professional
financial advisor before making personal financial decisions.
| Although the information displayed is believed to be accurate, no warranties or representations are made of any kind. |
| ROYAL LEPAGE CREDIT VALLEY REAL ESTATE |
|
|

Kalpesh Patel (KK)
Broker
Dir:
416-418-7039
Bus:
416-747-9777
Fax:
416-747-7135
| Virtual Tour | Book Showing | Email a Friend |
Jump To:
At a Glance:
| Type: | Condo - Condo Apt |
| Area: | Toronto |
| Municipality: | Toronto |
| Neighbourhood: | Agincourt South-Malvern West |
| Style: | Apartment |
| Tax: | $1,831.4 |
| Maintenance Fee: | $414.23 |
| Beds: | 1 |
| Baths: | 1 |
| Garage: | 1 |
| Fireplace: | N |
Locatin Map:
Payment Calculator:

