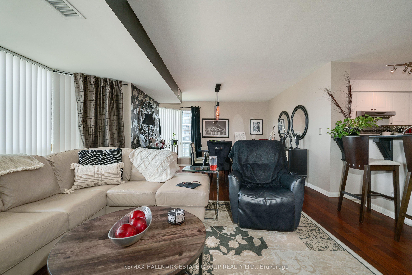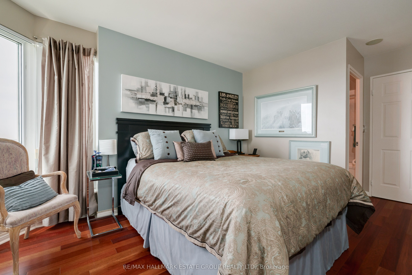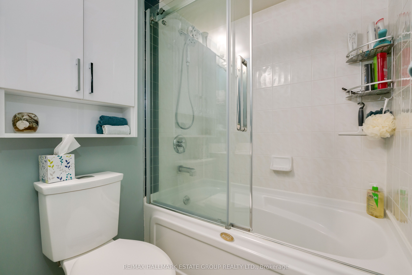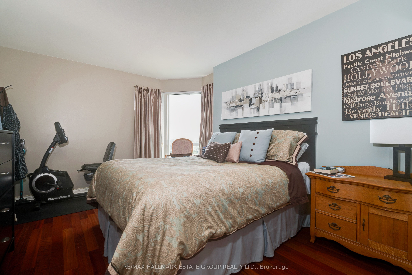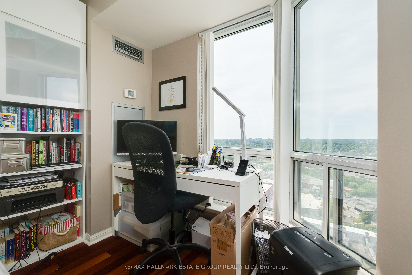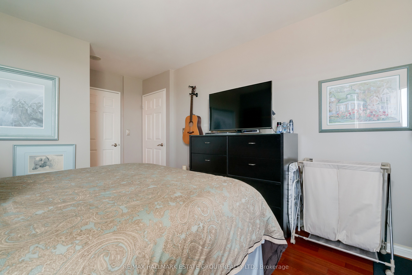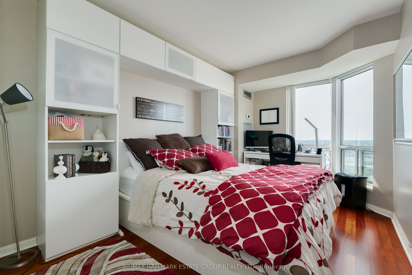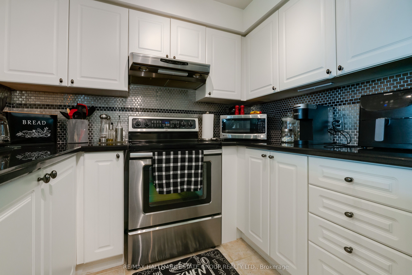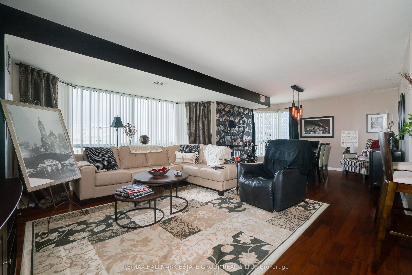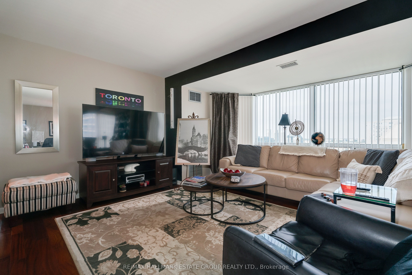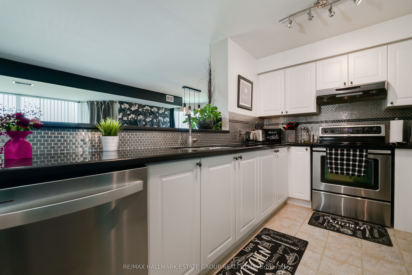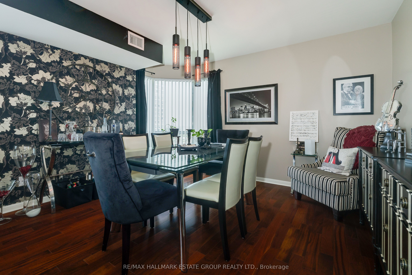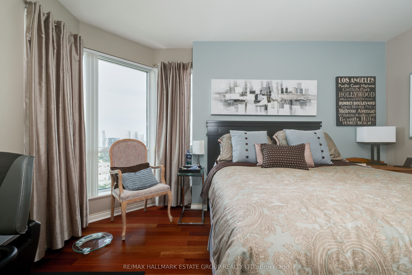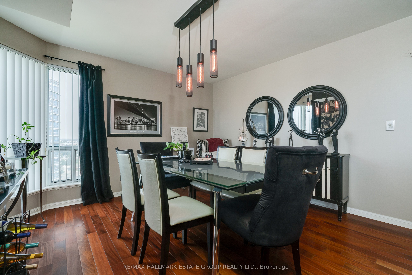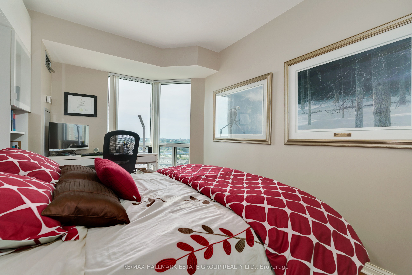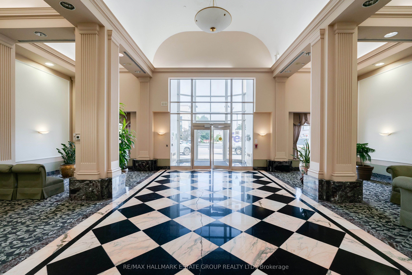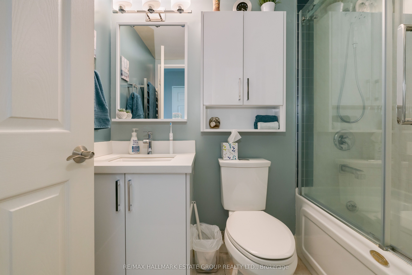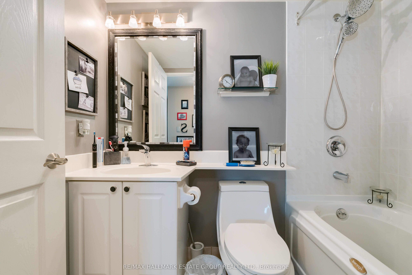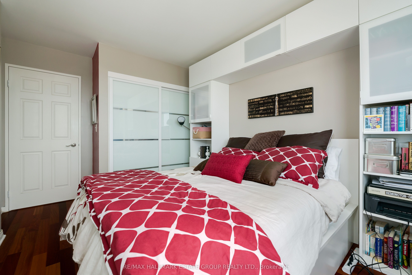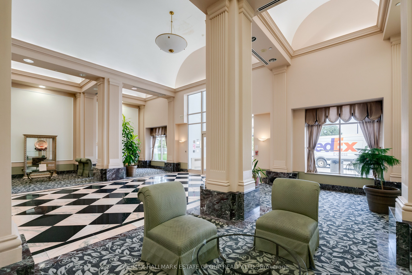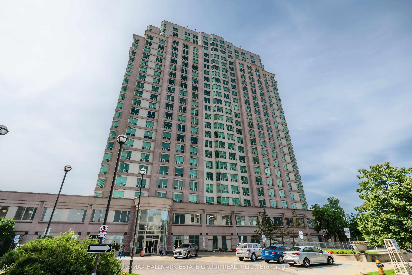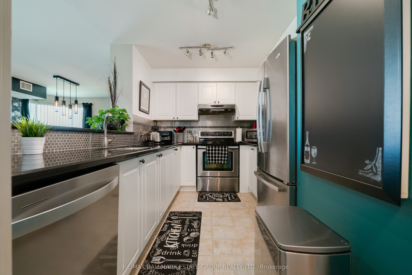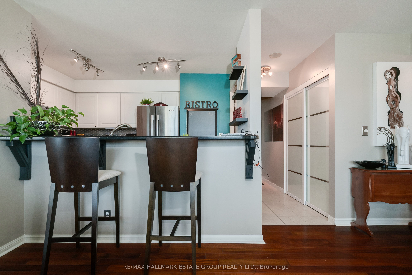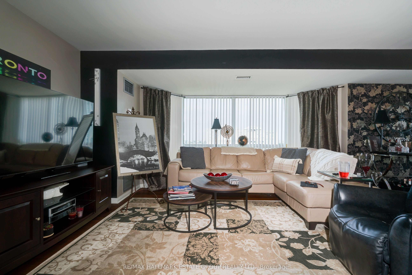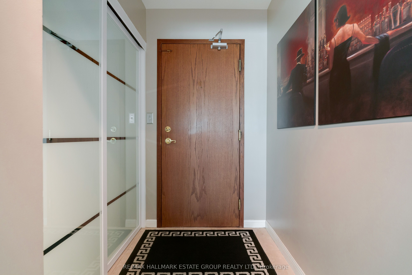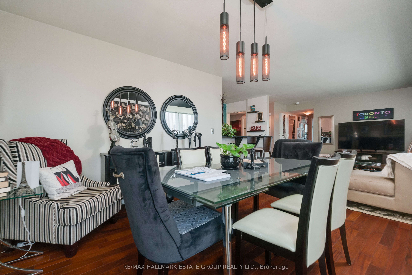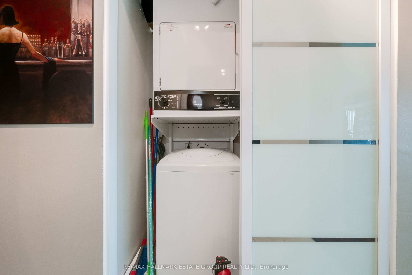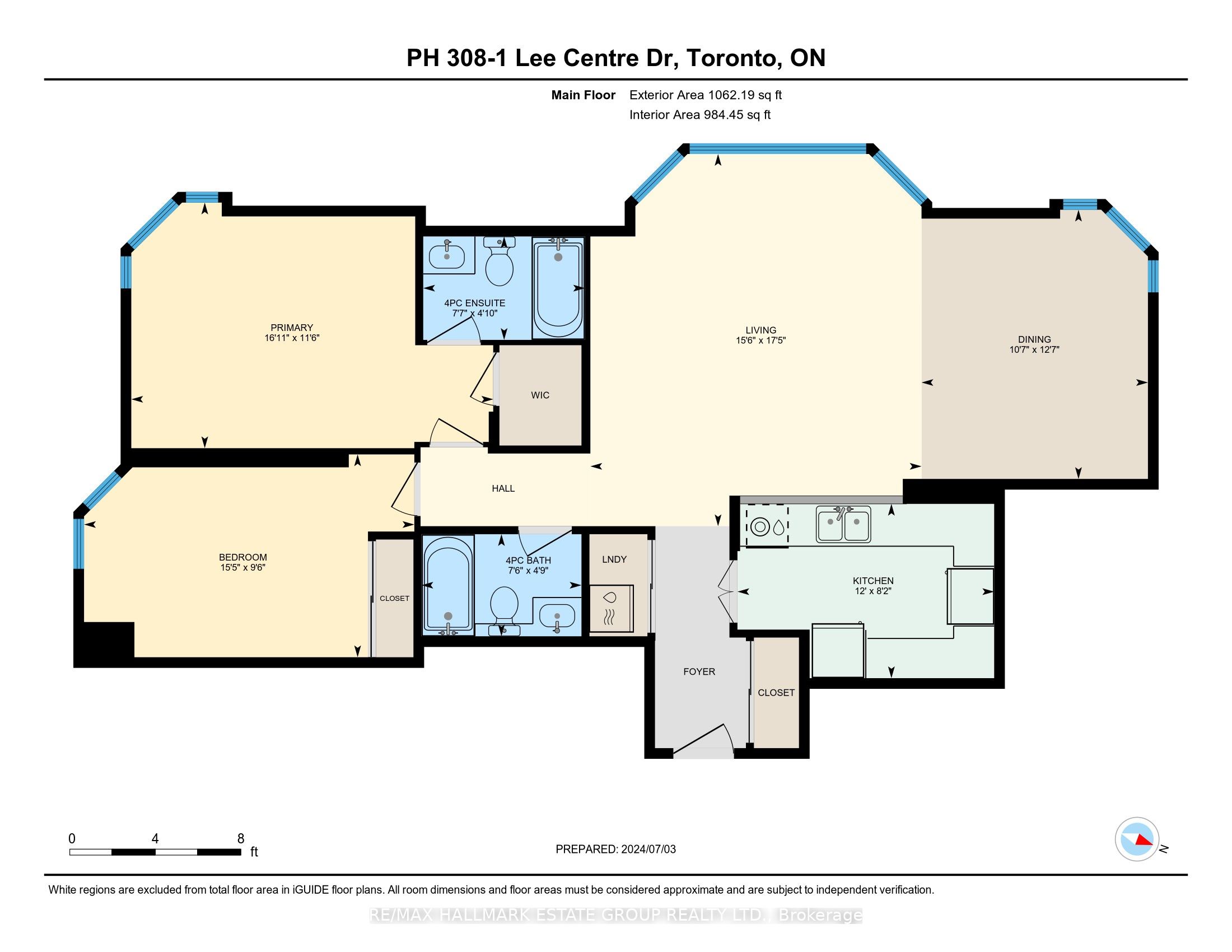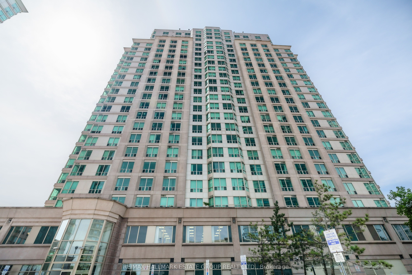$699,900
Available - For Sale
Listing ID: E9255513
1 Lee Centre Dr , Unit Ph 30, Toronto, M1H 3J2, Ontario
| Luxury awaits in this exquisite penthouse suite offering breathtaking panoramic views that stretch as far as the eye can see!Boasting an open concept design, the spacious living and dining areas seamlessly flow into a modern kitchen adorned with sleek granite countertops and top-of-the-line stainless steel appliances. This immaculately maintained residence features rich hardwood floors throughout, creating an atmosphere of elegance and warmth. The recently renovated primary ensuite exudes sophistication with its contemporary fixtures and finishes, while the second bedroom impresses with a convenient built-in storage/bookcase unit. Indulge in a lifestyle of unparalleled comfort with access to an array of fabulous amenities including an indoor pool, perfect for year-round relaxation, a versatile party/meeting room for gatherings, and a well-equipped exercise room for fitness enthusiasts. Additional conveniences include visitor parking, security/concierge, and a rejuvenating sauna, making every day a retreat. Experience the pinnacle of luxury condo living in this exceptional penthouse suite where luxury meets lifestyle effortlessly. |
| Extras: Ideally positioned! Near Scarborough Town Centre for convenient access to shopping/dining, HWY 401, IKEA and a short 10-minute drive from the world renowned Toronto Zoo. |
| Price | $699,900 |
| Taxes: | $2158.74 |
| Maintenance Fee: | 996.74 |
| Address: | 1 Lee Centre Dr , Unit Ph 30, Toronto, M1H 3J2, Ontario |
| Province/State: | Ontario |
| Condo Corporation No | MTCC |
| Level | 23 |
| Unit No | 7 |
| Directions/Cross Streets: | McCowan Rd & Hwy 401 |
| Rooms: | 5 |
| Bedrooms: | 2 |
| Bedrooms +: | |
| Kitchens: | 1 |
| Family Room: | N |
| Basement: | None |
| Property Type: | Condo Apt |
| Style: | Apartment |
| Exterior: | Concrete |
| Garage Type: | Underground |
| Garage(/Parking)Space: | 2.00 |
| Drive Parking Spaces: | 0 |
| Park #1 | |
| Parking Type: | Exclusive |
| Legal Description: | 155 |
| Exposure: | Sw |
| Balcony: | None |
| Locker: | Exclusive |
| Pet Permited: | Restrict |
| Approximatly Square Footage: | 1000-1199 |
| Building Amenities: | Exercise Room, Indoor Pool, Party/Meeting Room, Sauna |
| Property Features: | Park, Public Transit, River/Stream, School |
| Maintenance: | 996.74 |
| CAC Included: | Y |
| Hydro Included: | Y |
| Water Included: | Y |
| Common Elements Included: | Y |
| Heat Included: | Y |
| Parking Included: | Y |
| Building Insurance Included: | Y |
| Fireplace/Stove: | N |
| Heat Source: | Gas |
| Heat Type: | Forced Air |
| Central Air Conditioning: | Central Air |
| Laundry Level: | Main |
| Elevator Lift: | Y |
$
%
Years
This calculator is for demonstration purposes only. Always consult a professional
financial advisor before making personal financial decisions.
| Although the information displayed is believed to be accurate, no warranties or representations are made of any kind. |
| RE/MAX HALLMARK ESTATE GROUP REALTY LTD. |
|
|

Kalpesh Patel (KK)
Broker
Dir:
416-418-7039
Bus:
416-747-9777
Fax:
416-747-7135
| Virtual Tour | Book Showing | Email a Friend |
Jump To:
At a Glance:
| Type: | Condo - Condo Apt |
| Area: | Toronto |
| Municipality: | Toronto |
| Neighbourhood: | Woburn |
| Style: | Apartment |
| Tax: | $2,158.74 |
| Maintenance Fee: | $996.74 |
| Beds: | 2 |
| Baths: | 2 |
| Garage: | 2 |
| Fireplace: | N |
Locatin Map:
Payment Calculator:

