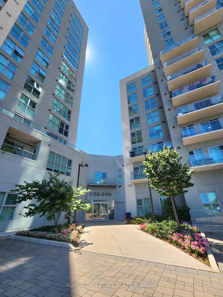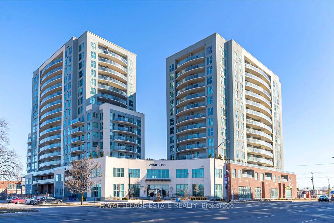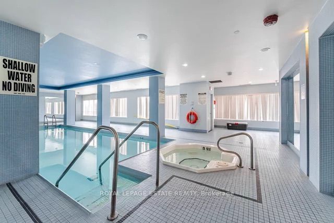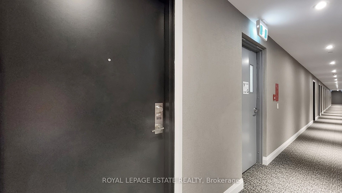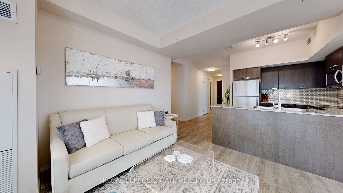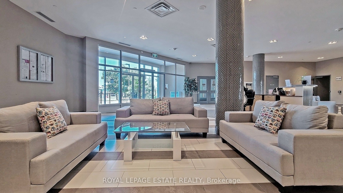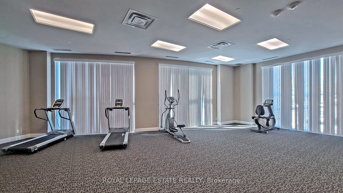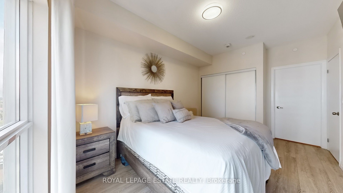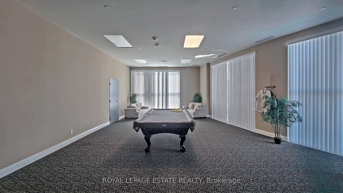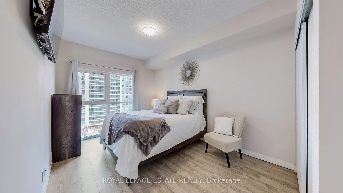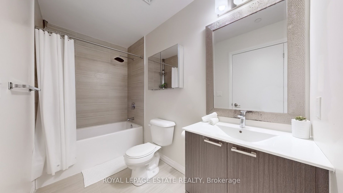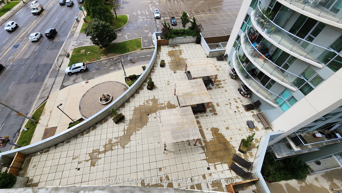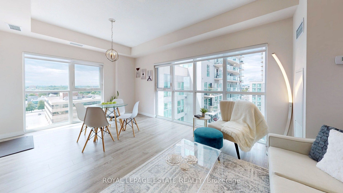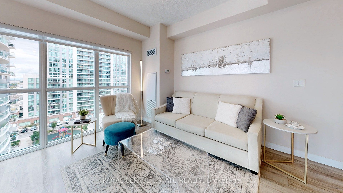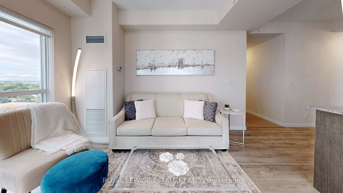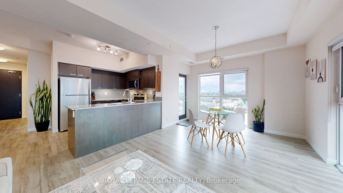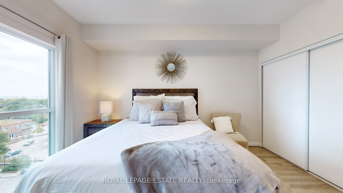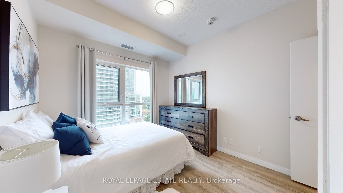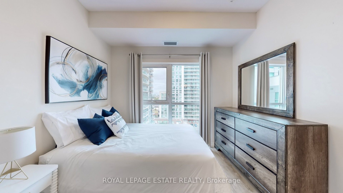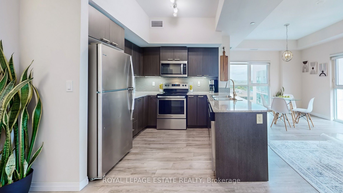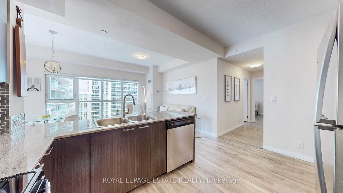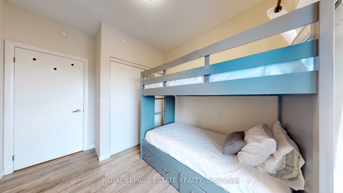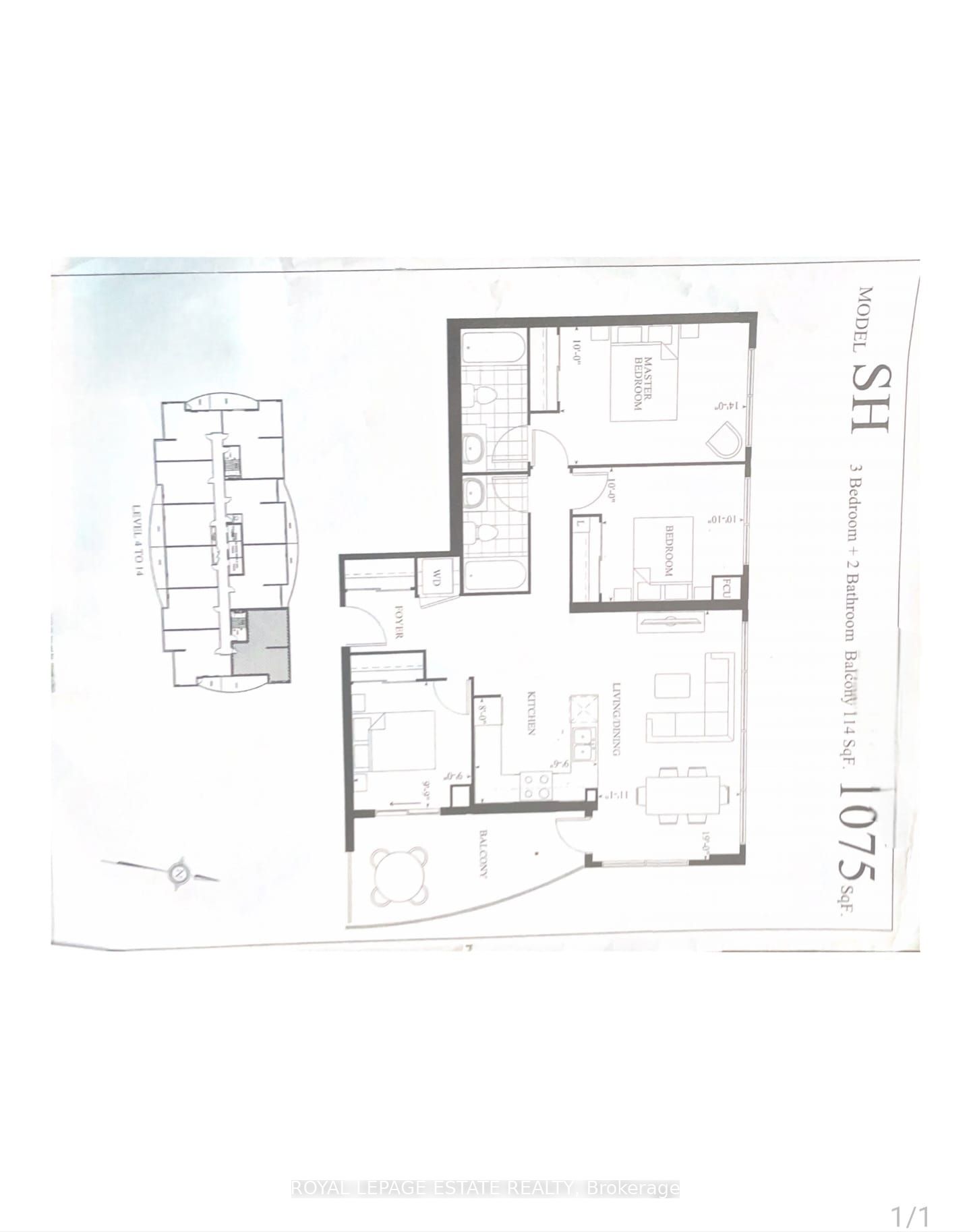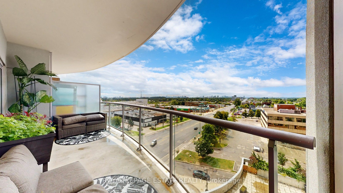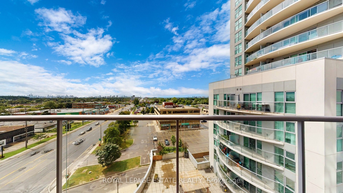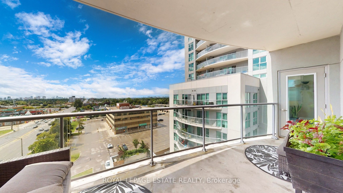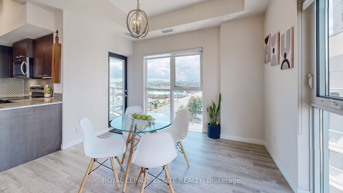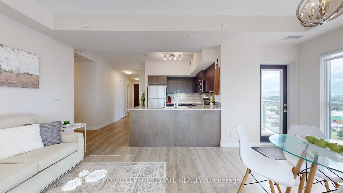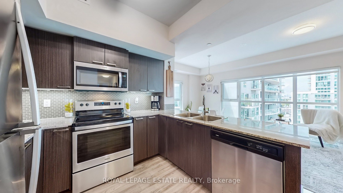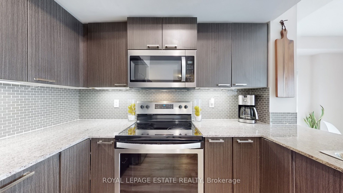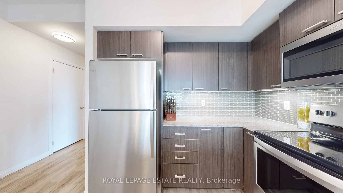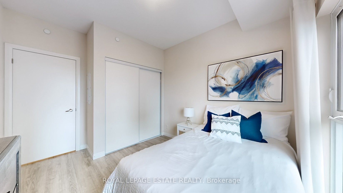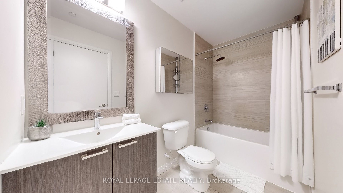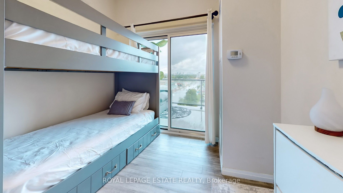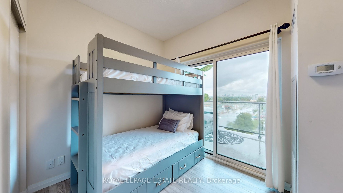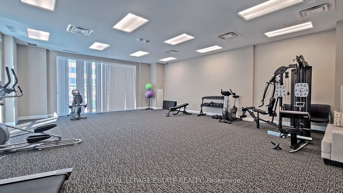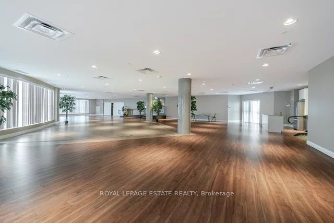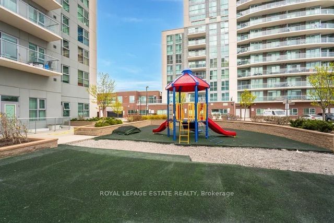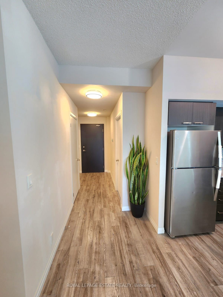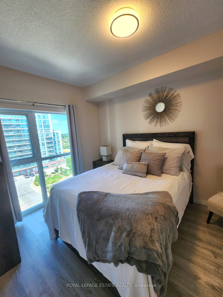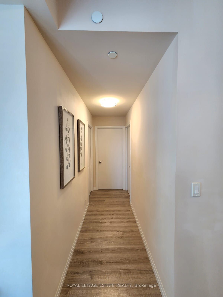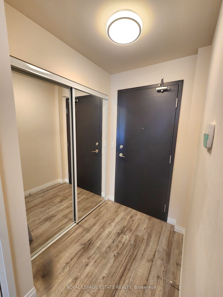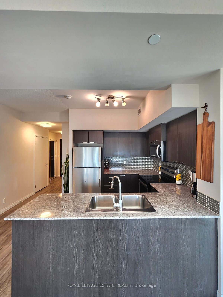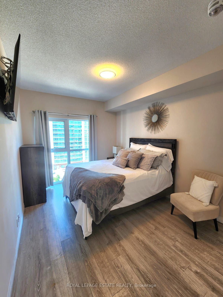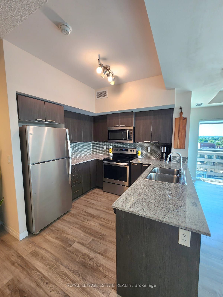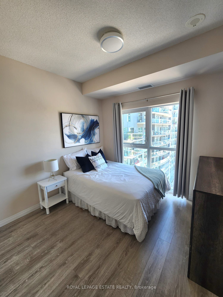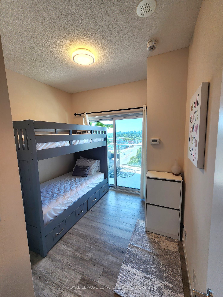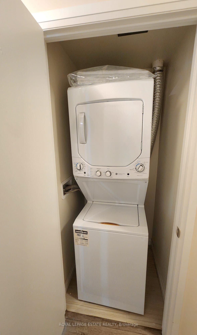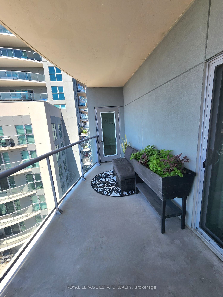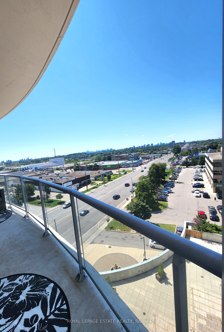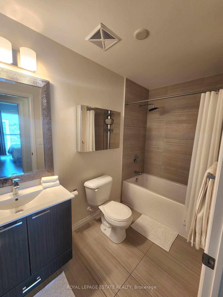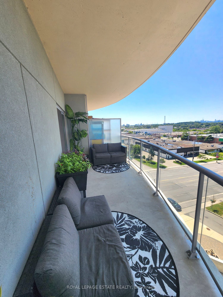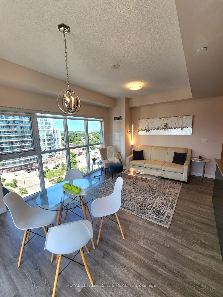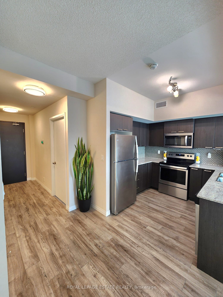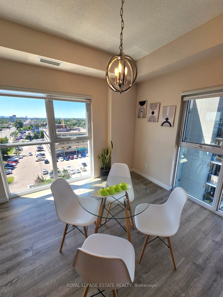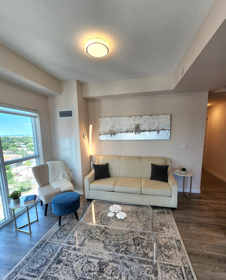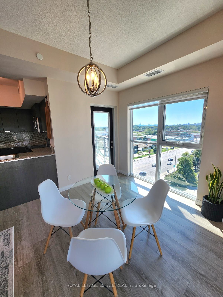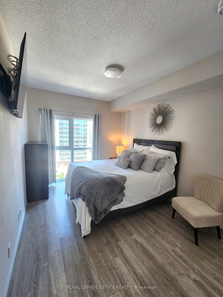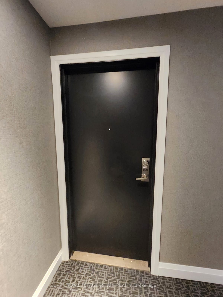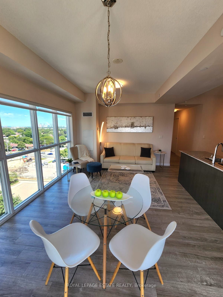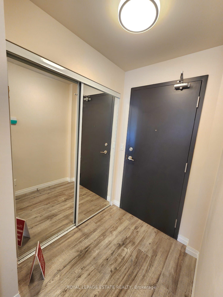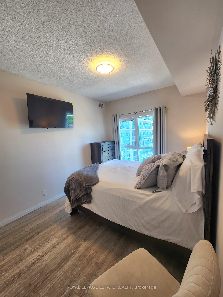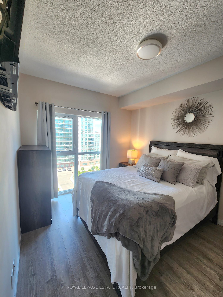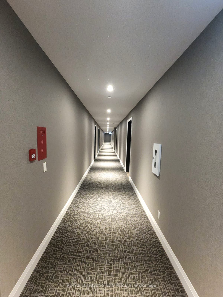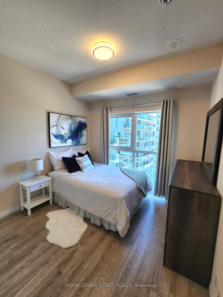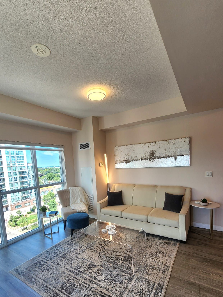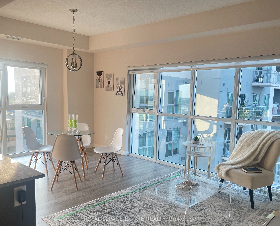$678,000
Available - For Sale
Listing ID: E9247780
2152 Lawrence Ave East , Unit 909, Toronto, M1R 0B5, Ontario
| Welcome to 2152 Lawrence Ave E! This stunning 3-bedroom, 2-bathroom corner unit is located in one of Scarborough's most desirable neighbourhoods~High ceilings, floor-to-ceiling windows, Spacious Layout, Quality laminate flooring throughout. Kitchen is thoughtfully designed wi/ ample cabinetry, generous counter space, a double sink and stainless steel appliances. Enjoy unobstructed Southwest city views from your 114 Sq.ft. Balcony. Building offers exceptional amenities; 24/7 concierge service, a party room, a billiards room, gym, and an indoor swimming pool. Building is conveniently located close to essential amenities; Costco (3min away), Schools (St. Lawrence Catholic School, Winston Churchill Collegiate Institute) W/easy access to TTC, hospitals, major highways (401 & DVP). This is a must-see property that perfectly blends luxury, comfort, and convenience all into one. |
| Extras: S/S Fridge, Stove, Built-In Microwave, Dishwasher, Stackable Washer and Dryer. 1 underground Parking Spot & 1 Storage Locker. |
| Price | $678,000 |
| Taxes: | $2689.48 |
| Maintenance Fee: | 851.08 |
| Address: | 2152 Lawrence Ave East , Unit 909, Toronto, M1R 0B5, Ontario |
| Province/State: | Ontario |
| Condo Corporation No | TSCC |
| Level | Lev |
| Unit No | 09 |
| Locker No | #100 |
| Directions/Cross Streets: | Lawrence & Birchmount |
| Rooms: | 5 |
| Bedrooms: | 3 |
| Bedrooms +: | |
| Kitchens: | 1 |
| Family Room: | N |
| Basement: | None |
| Approximatly Age: | 0-5 |
| Property Type: | Condo Apt |
| Style: | Apartment |
| Exterior: | Concrete |
| Garage Type: | Underground |
| Garage(/Parking)Space: | 1.00 |
| Drive Parking Spaces: | 1 |
| Park #1 | |
| Parking Spot: | 45 |
| Parking Type: | Owned |
| Legal Description: | 1 |
| Exposure: | S |
| Balcony: | Open |
| Locker: | Owned |
| Pet Permited: | Restrict |
| Approximatly Age: | 0-5 |
| Approximatly Square Footage: | 1000-1199 |
| Building Amenities: | Games Room, Guest Suites, Gym, Indoor Pool, Party/Meeting Room, Visitor Parking |
| Property Features: | Hospital, Place Of Worship, Public Transit, School |
| Maintenance: | 851.08 |
| Water Included: | Y |
| Common Elements Included: | Y |
| Heat Included: | Y |
| Building Insurance Included: | Y |
| Fireplace/Stove: | N |
| Heat Source: | Gas |
| Heat Type: | Forced Air |
| Central Air Conditioning: | Central Air |
| Laundry Level: | Main |
| Elevator Lift: | Y |
$
%
Years
This calculator is for demonstration purposes only. Always consult a professional
financial advisor before making personal financial decisions.
| Although the information displayed is believed to be accurate, no warranties or representations are made of any kind. |
| ROYAL LEPAGE ESTATE REALTY |
|
|

Kalpesh Patel (KK)
Broker
Dir:
416-418-7039
Bus:
416-747-9777
Fax:
416-747-7135
| Virtual Tour | Book Showing | Email a Friend |
Jump To:
At a Glance:
| Type: | Condo - Condo Apt |
| Area: | Toronto |
| Municipality: | Toronto |
| Neighbourhood: | Wexford-Maryvale |
| Style: | Apartment |
| Approximate Age: | 0-5 |
| Tax: | $2,689.48 |
| Maintenance Fee: | $851.08 |
| Beds: | 3 |
| Baths: | 2 |
| Garage: | 1 |
| Fireplace: | N |
Locatin Map:
Payment Calculator:

