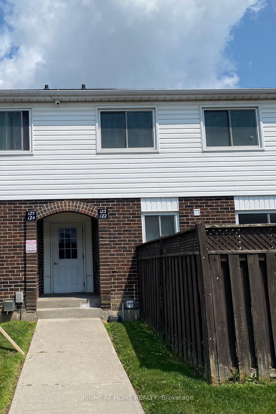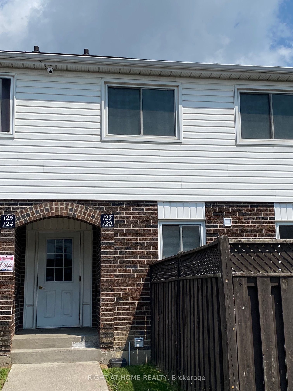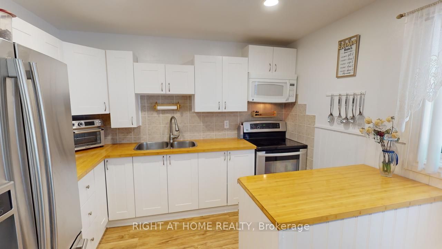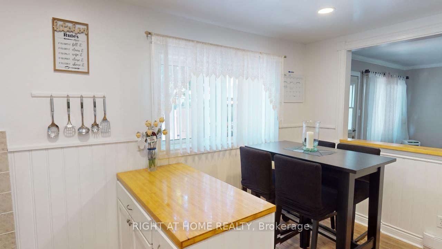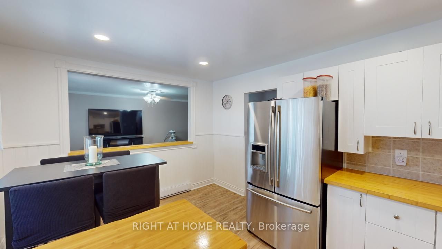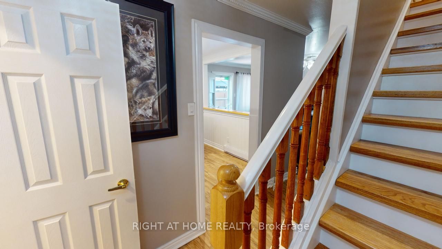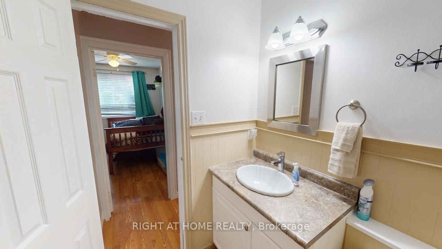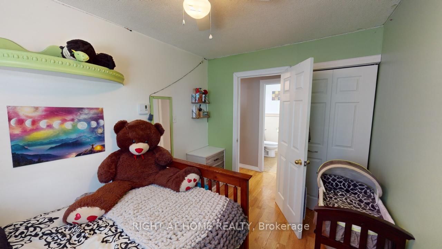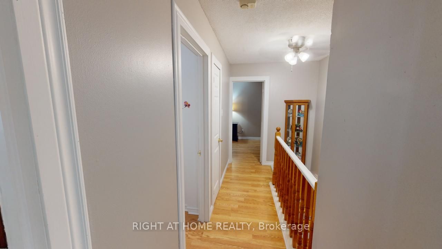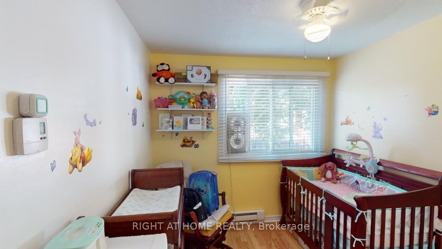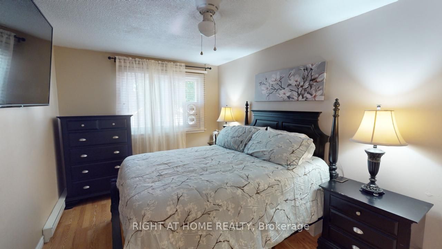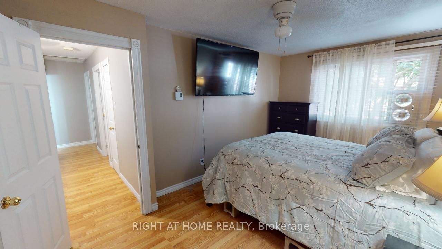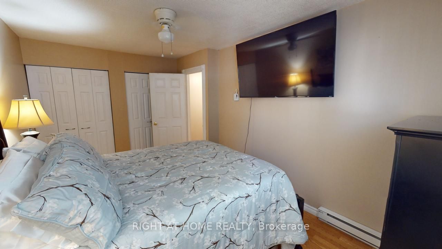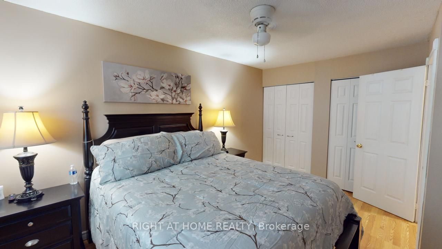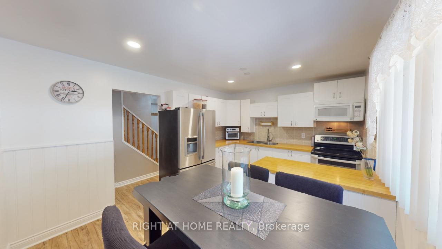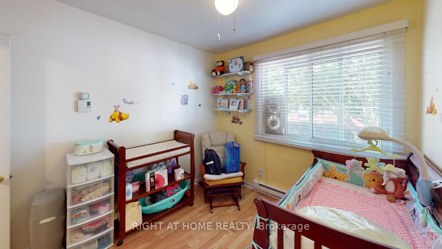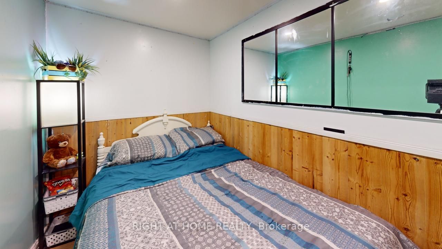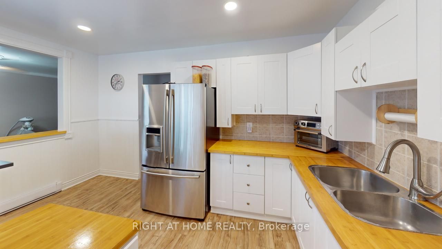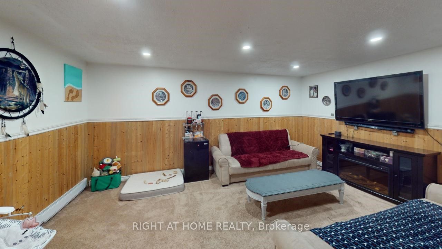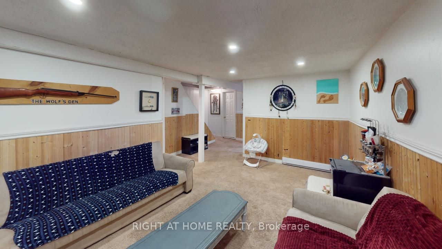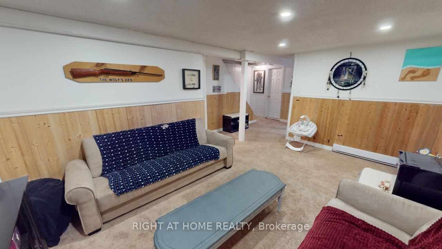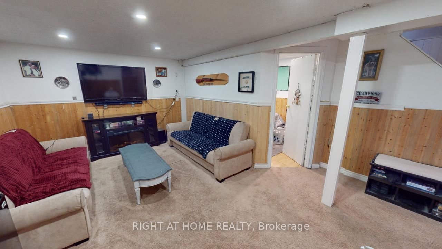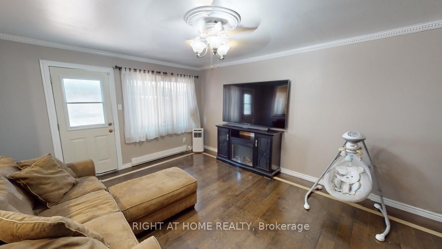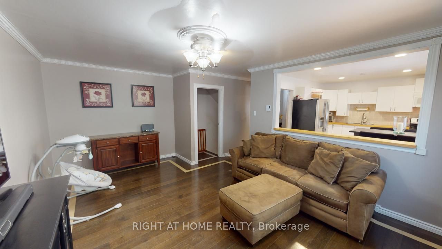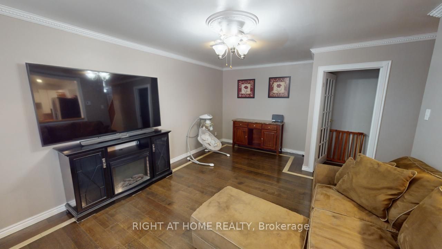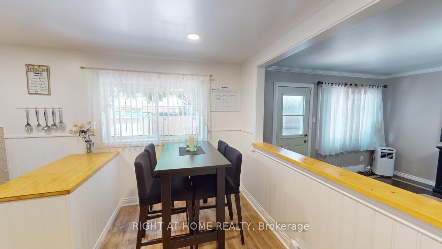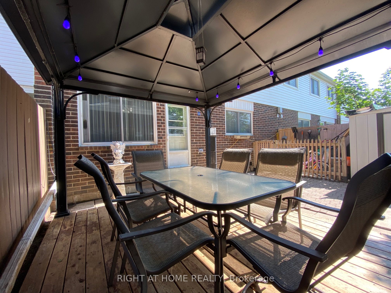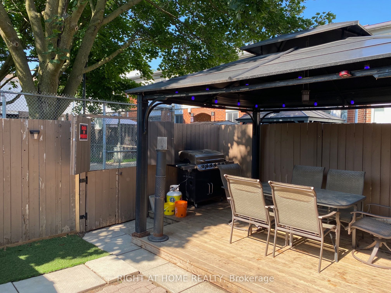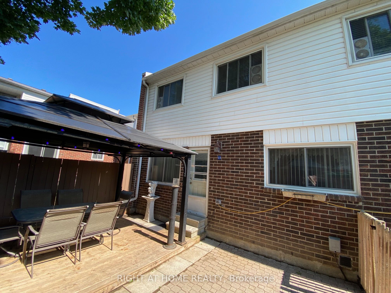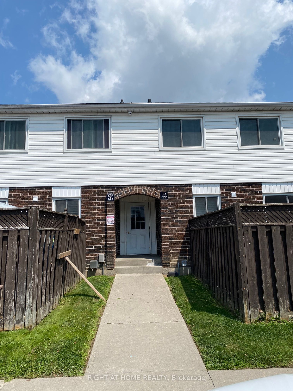$549,900
Available - For Sale
Listing ID: E9231849
1010 Glen St , Unit 123, Oshawa, L1J 6J2, Ontario
| Attention first time buyers!! Stop renting!! This Beautiful And Bright Renovated 3 Bedroom Townhouse Offers Great Living Space in a Prime Location with Low Maintenance Fees. Stunning Eat-In Kitchen, With Plenty Of Cupboards And Counter Space. Walk-Out From Spacious Living Room To Private Fenced Yard. Complete With a Finished Basement. The Kids Will Love the Playground In The Back. Close To Lakeview Park With A Beach, Pier, Splash Pad & Amazing Views, And Within Walking Distance To Oshawa Creek, Ideal For Hiking, Biking, And Exploring The Nature Trails. This Is A Great Opportunity. Don't Miss Out On This Chance To Make This Wonderful Space Your Own! |
| Price | $549,900 |
| Taxes: | $1889.90 |
| Maintenance Fee: | 359.56 |
| Address: | 1010 Glen St , Unit 123, Oshawa, L1J 6J2, Ontario |
| Province/State: | Ontario |
| Condo Corporation No | DCC |
| Level | 1 |
| Unit No | 123 |
| Directions/Cross Streets: | Wentworth St W & Glen St |
| Rooms: | 5 |
| Rooms +: | 2 |
| Bedrooms: | 3 |
| Bedrooms +: | 1 |
| Kitchens: | 1 |
| Family Room: | N |
| Basement: | Finished |
| Property Type: | Condo Townhouse |
| Style: | 2-Storey |
| Exterior: | Brick, Vinyl Siding |
| Garage Type: | None |
| Garage(/Parking)Space: | 0.00 |
| Drive Parking Spaces: | 1 |
| Park #1 | |
| Parking Spot: | 123 |
| Parking Type: | Exclusive |
| Exposure: | N |
| Balcony: | None |
| Locker: | None |
| Pet Permited: | Restrict |
| Retirement Home: | N |
| Approximatly Square Footage: | 1000-1199 |
| Building Amenities: | Bbqs Allowed, Visitor Parking |
| Property Features: | Fenced Yard, Park, Public Transit |
| Maintenance: | 359.56 |
| Water Included: | Y |
| Common Elements Included: | Y |
| Parking Included: | Y |
| Building Insurance Included: | Y |
| Fireplace/Stove: | N |
| Heat Source: | Electric |
| Heat Type: | Baseboard |
| Central Air Conditioning: | None |
$
%
Years
This calculator is for demonstration purposes only. Always consult a professional
financial advisor before making personal financial decisions.
| Although the information displayed is believed to be accurate, no warranties or representations are made of any kind. |
| RIGHT AT HOME REALTY |
|
|

Kalpesh Patel (KK)
Broker
Dir:
416-418-7039
Bus:
416-747-9777
Fax:
416-747-7135
| Virtual Tour | Book Showing | Email a Friend |
Jump To:
At a Glance:
| Type: | Condo - Condo Townhouse |
| Area: | Durham |
| Municipality: | Oshawa |
| Neighbourhood: | Lakeview |
| Style: | 2-Storey |
| Tax: | $1,889.9 |
| Maintenance Fee: | $359.56 |
| Beds: | 3+1 |
| Baths: | 2 |
| Fireplace: | N |
Locatin Map:
Payment Calculator:

