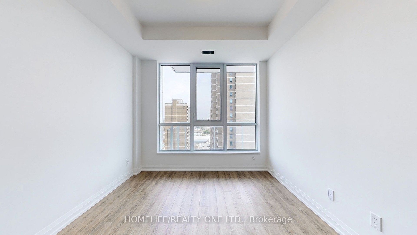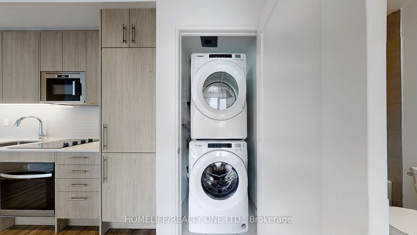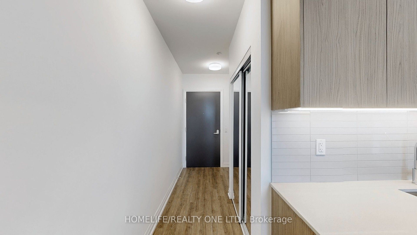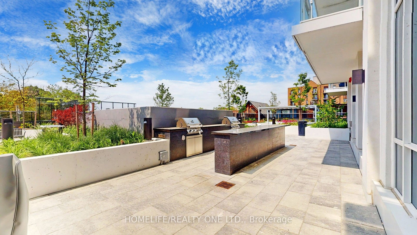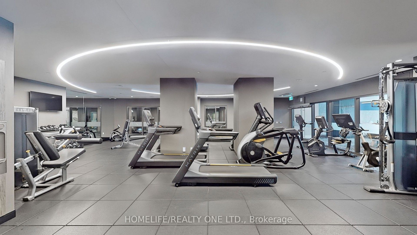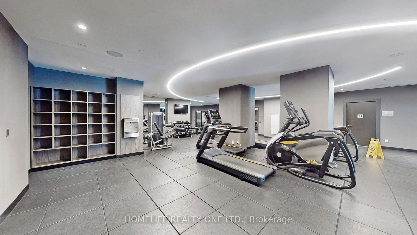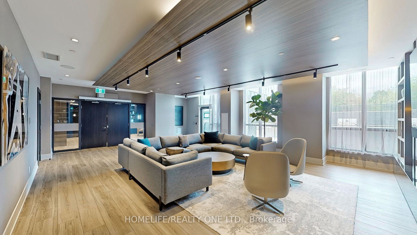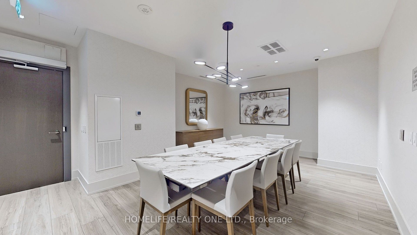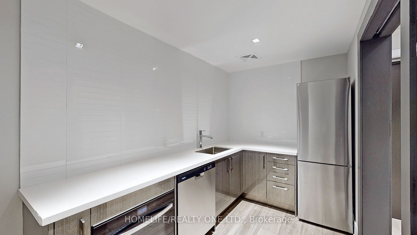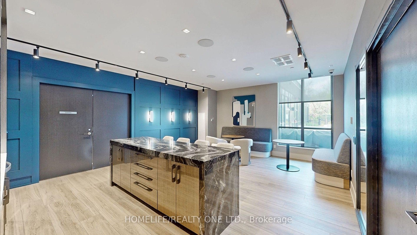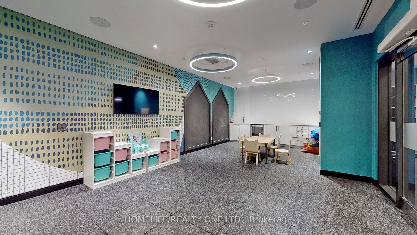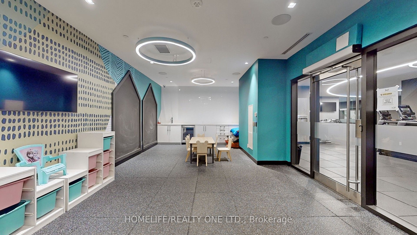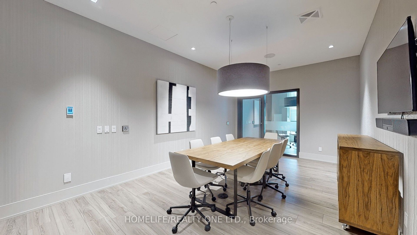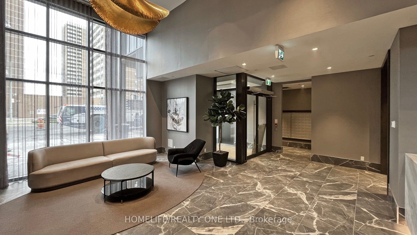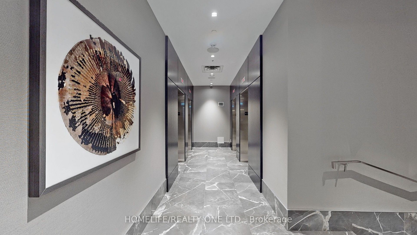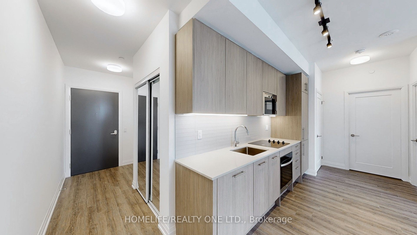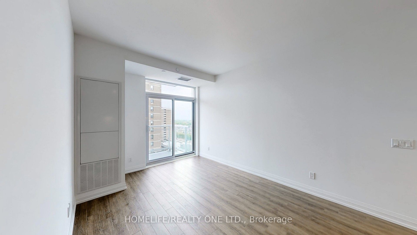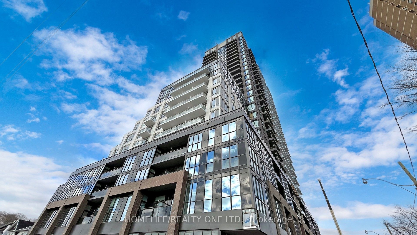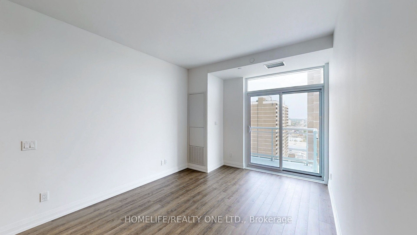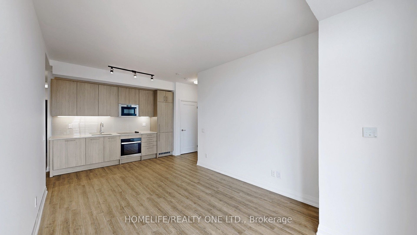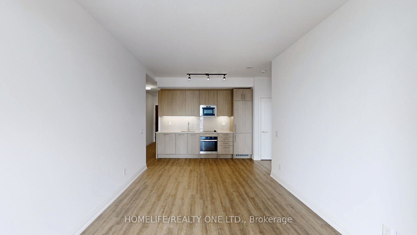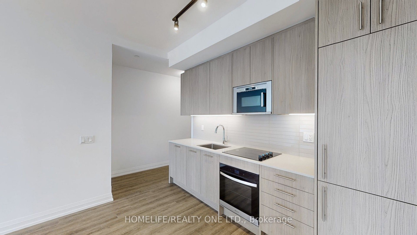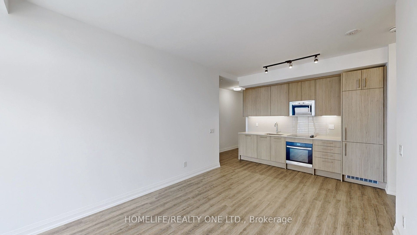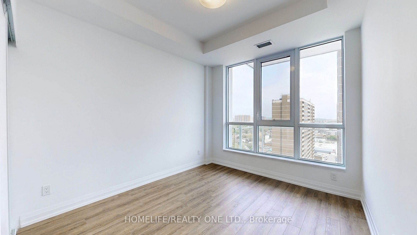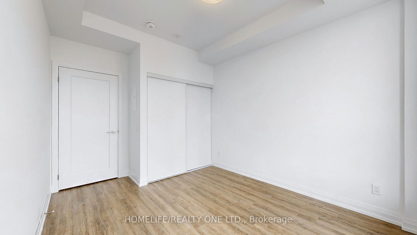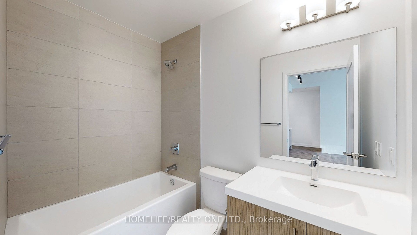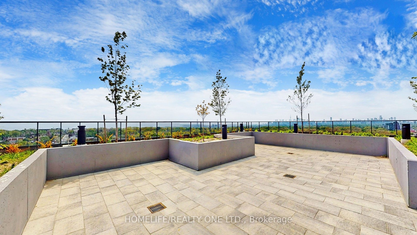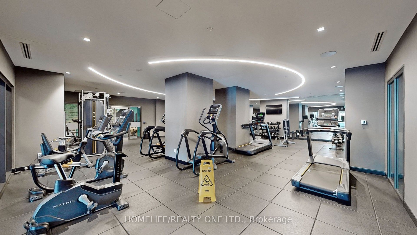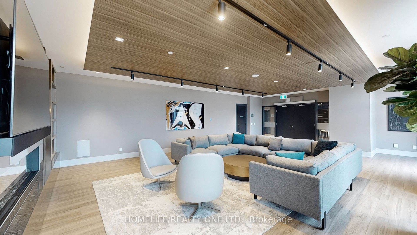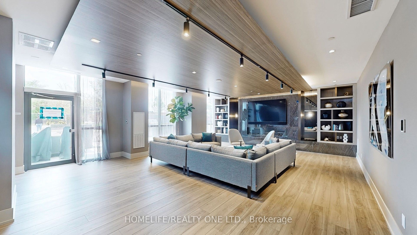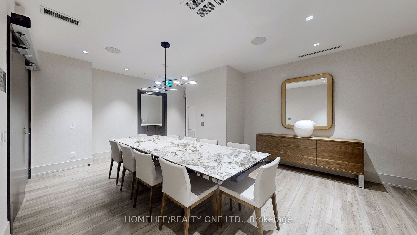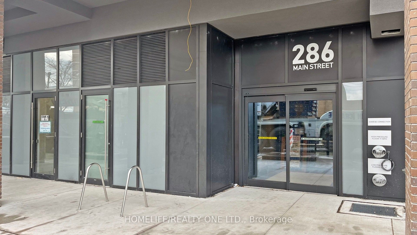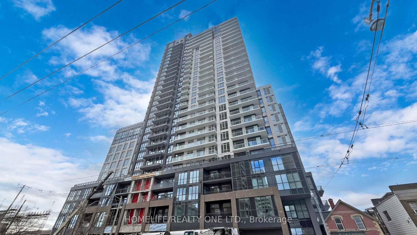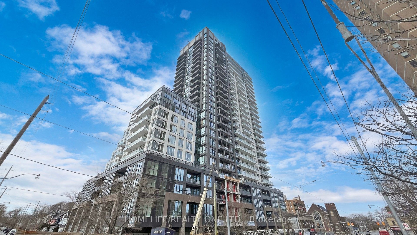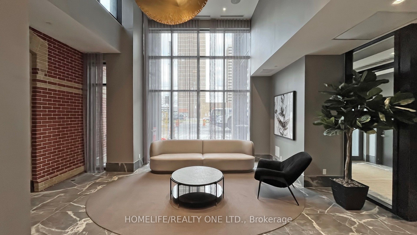$499,900
Available - For Sale
Listing ID: E9231596
286 Main St , Unit 1804, Toronto, M4C 0B3, Ontario
| Premium East Exposure Gem In Brand New Boutique Linx Condos * This Light Filled 1-Bedroom Suite Is A True Definition of Function, Style & Comfort * Approx 593 Sq. Ft. Of Well Designed Floor Plan + Balcony w/North/South & East Views * Beautiful Principal Room Will Impress You With Spacious Open Concept Uninterrupted Flow * Ultra Sleek Kitchen Features Quarts Counter, Ceramic Backsplash, Paneled Fridge & More * Primary Bedroom Overlooking Balcony Is Fitted W/ Double Closet * Spa 4-Pc Bath w/Soaker Tub* Foyer w/Double Closet * Ensuite Laundry * Very Reasonable Maintenance Fees * Bloor-Danforth subway line and Danforth Go Station Streetcar * Close to Parks, Green Spaces, Sobeys, Shoppers Drug Mart, Restaurants and lots MORE! Building Amenities Include: Meeting Room, Massive Outdoor Terrace W/BBQ Area, Party Room & Lounge, Media Room, Children's Playroom, Fully Equipped Gym & Fitness Area, Bike Storage, 24Hr Concierge & Security & Management Office On-Site * 2-Outdoor Roof-Top Terraces |
| Extras: Enjoy City Living & Convenience W/All Amenities At Your Finger Tips. Walk, Bike & Pet Friendly * Lake & Trails Stall Away * EasyAccess To All Transit * Jump In & Join This Vibrant Community, You Will Be Proud To Call This Home! |
| Price | $499,900 |
| Taxes: | $0.00 |
| Maintenance Fee: | 399.80 |
| Address: | 286 Main St , Unit 1804, Toronto, M4C 0B3, Ontario |
| Province/State: | Ontario |
| Condo Corporation No | TSCC |
| Level | 17 |
| Unit No | 4 |
| Directions/Cross Streets: | Danforth & Main |
| Rooms: | 4 |
| Bedrooms: | 1 |
| Bedrooms +: | |
| Kitchens: | 1 |
| Family Room: | N |
| Basement: | None |
| Approximatly Age: | New |
| Property Type: | Condo Apt |
| Style: | Apartment |
| Exterior: | Concrete |
| Garage Type: | Underground |
| Garage(/Parking)Space: | 0.00 |
| Drive Parking Spaces: | 0 |
| Park #1 | |
| Parking Type: | None |
| Exposure: | E |
| Balcony: | Open |
| Locker: | None |
| Pet Permited: | Restrict |
| Approximatly Age: | New |
| Approximatly Square Footage: | 500-599 |
| Building Amenities: | Concierge, Gym, Media Room, Party/Meeting Room, Rooftop Deck/Garden |
| Property Features: | Park, Public Transit |
| Maintenance: | 399.80 |
| Common Elements Included: | Y |
| Building Insurance Included: | Y |
| Fireplace/Stove: | N |
| Heat Source: | Other |
| Heat Type: | Water |
| Central Air Conditioning: | Central Air |
| Laundry Level: | Main |
$
%
Years
This calculator is for demonstration purposes only. Always consult a professional
financial advisor before making personal financial decisions.
| Although the information displayed is believed to be accurate, no warranties or representations are made of any kind. |
| HOMELIFE/REALTY ONE LTD. |
|
|

Kalpesh Patel (KK)
Broker
Dir:
416-418-7039
Bus:
416-747-9777
Fax:
416-747-7135
| Book Showing | Email a Friend |
Jump To:
At a Glance:
| Type: | Condo - Condo Apt |
| Area: | Toronto |
| Municipality: | Toronto |
| Neighbourhood: | East End-Danforth |
| Style: | Apartment |
| Approximate Age: | New |
| Maintenance Fee: | $399.8 |
| Beds: | 1 |
| Baths: | 1 |
| Fireplace: | N |
Locatin Map:
Payment Calculator:

