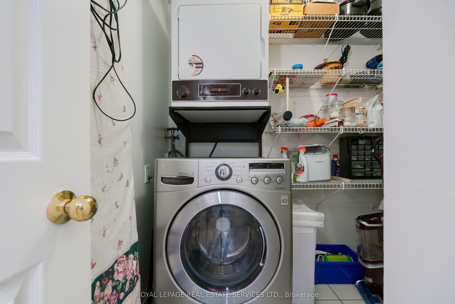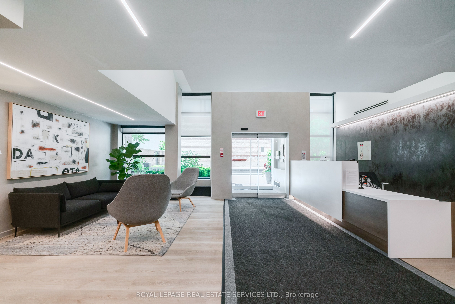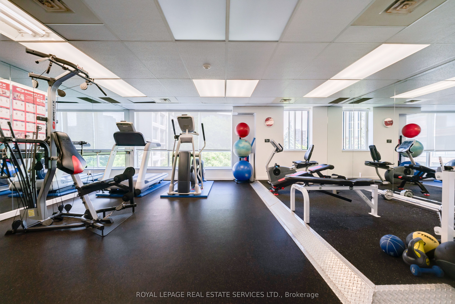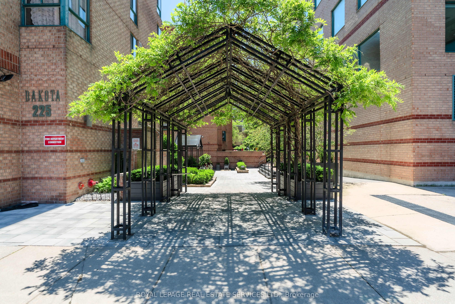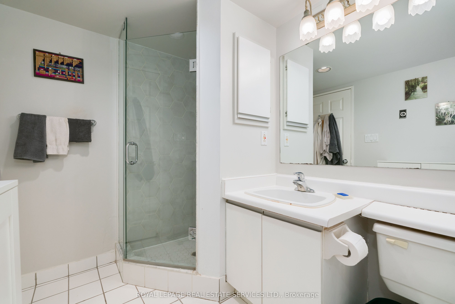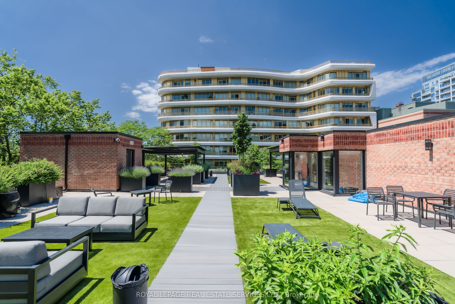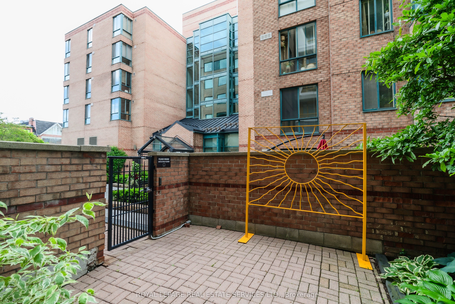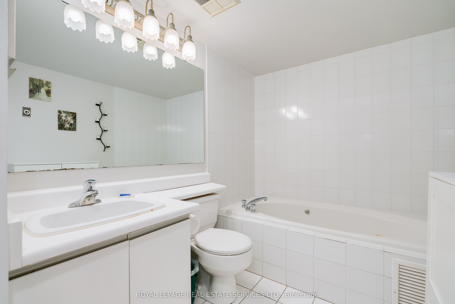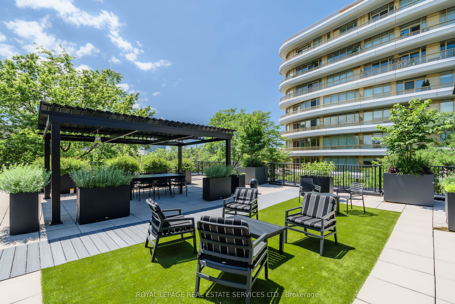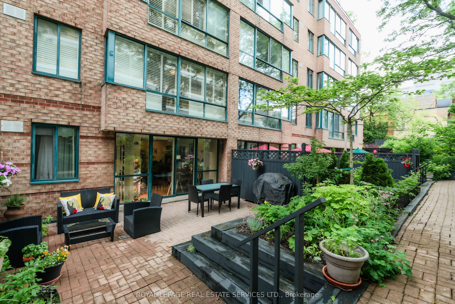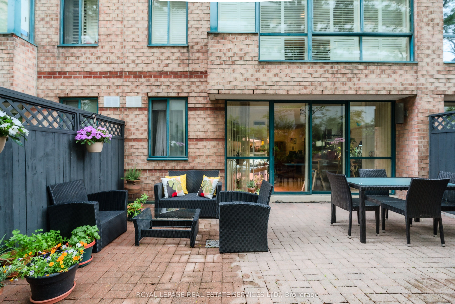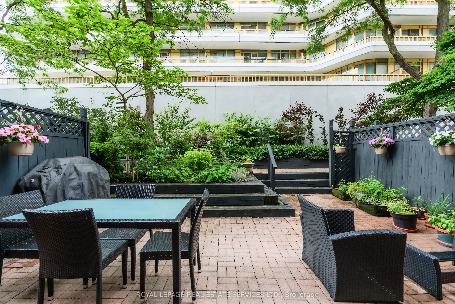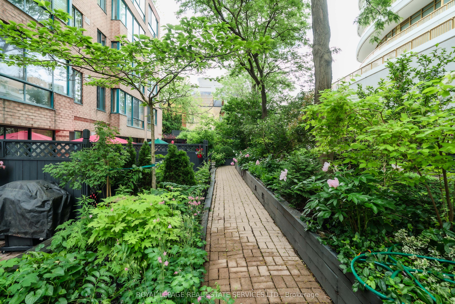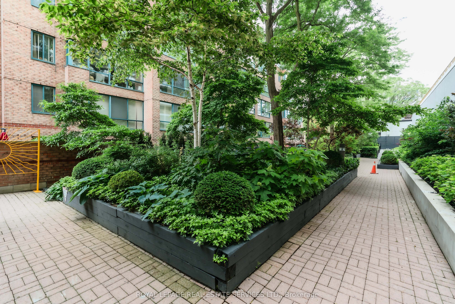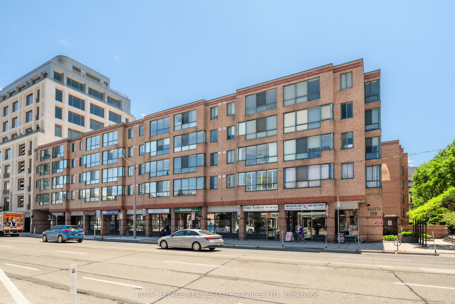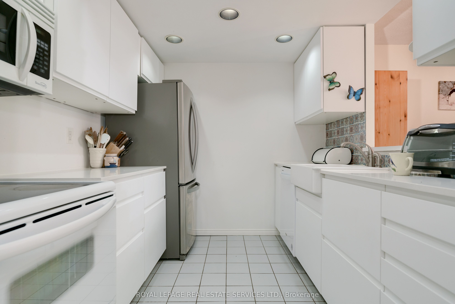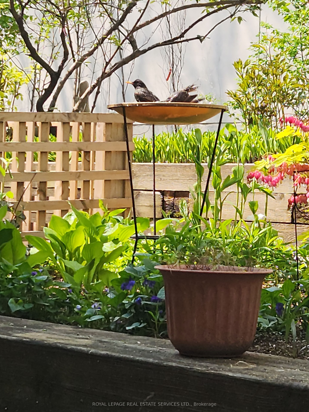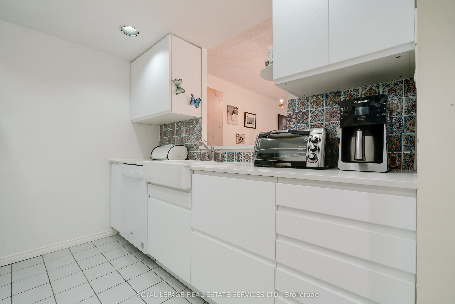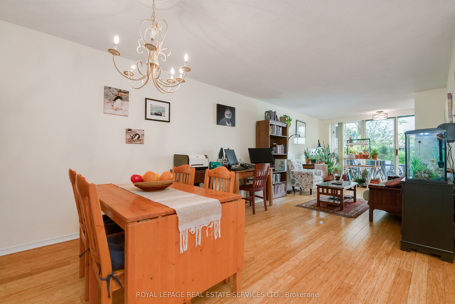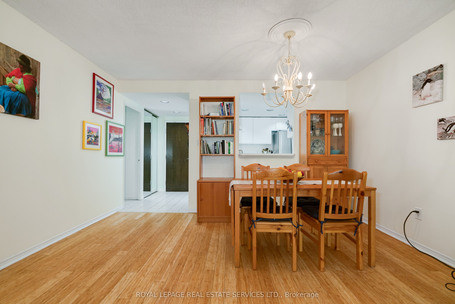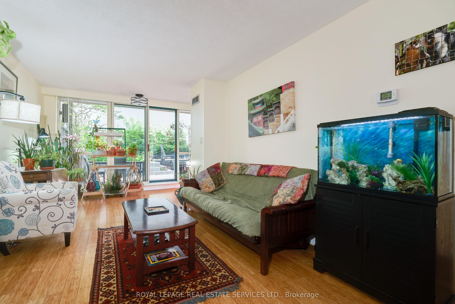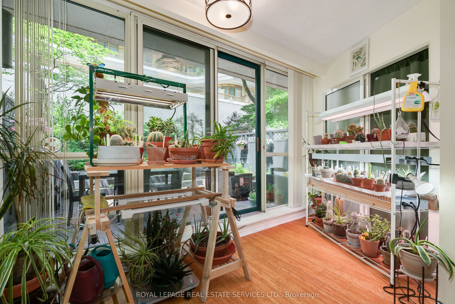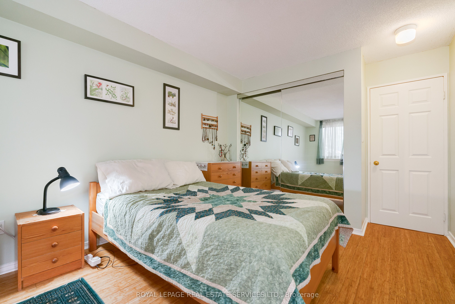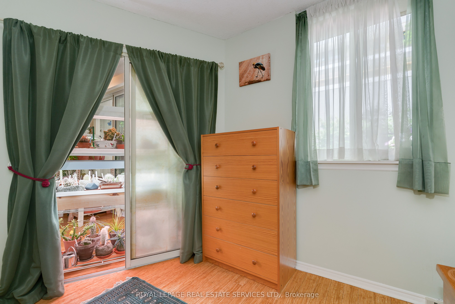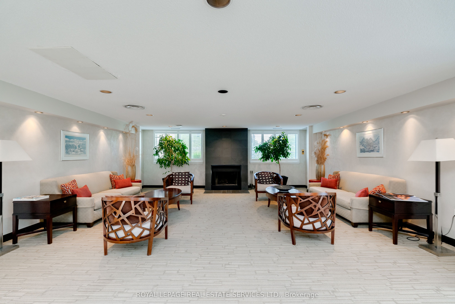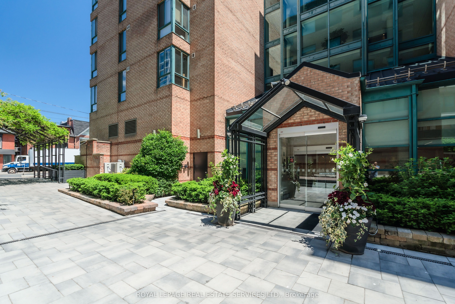$799,900
Available - For Sale
Listing ID: C9257962
225 Davenport Rd , Unit 103, Toronto, M5R 3R2, Ontario
| Attention all gardeners, dog owners or those who want to enjoy an approx 425 sq.ft. private terrace overlooking a landscaped courtyard in a prime Yorkville location! Beautiful flowering perennials are included in the low maintenance shade garden - please see the attached list. This rarely available ground floor unit at the Dakota offers direct access to the outside through the gated courtyard and BBQ's are allowed. The home features a renovated kitchen designed for efficiency, storage and traffic flow, the bathroom has an updated separate shower and a tub, and there's a proper ensuite laundry room with extra pantry storage. The Dakota is a charming classic boutique building steps from Whole Foods, Ramsden Park, ROM, art galleries, subway stations, U of T. and all the best restaurants and shopping that Yorkville has to offer. The condo fee includes hydro, water, heat and air conditioning. 1 underground parking spot and 1 locker are included. EV charging station in building. Status certificate is available. |
| Price | $799,900 |
| Taxes: | $3075.70 |
| Maintenance Fee: | 1301.69 |
| Address: | 225 Davenport Rd , Unit 103, Toronto, M5R 3R2, Ontario |
| Province/State: | Ontario |
| Condo Corporation No | MTCC |
| Level | 1 |
| Unit No | 03 |
| Locker No | S40 |
| Directions/Cross Streets: | Avenue Rd. |
| Rooms: | 4 |
| Bedrooms: | 1 |
| Bedrooms +: | 1 |
| Kitchens: | 1 |
| Kitchens +: | 1 |
| Family Room: | N |
| Basement: | None |
| Property Type: | Condo Apt |
| Style: | Apartment |
| Exterior: | Brick |
| Garage Type: | Underground |
| Garage(/Parking)Space: | 1.00 |
| Drive Parking Spaces: | 0 |
| Park #1 | |
| Parking Spot: | B34 |
| Parking Type: | Owned |
| Legal Description: | P2/34 |
| Exposure: | W |
| Balcony: | Terr |
| Locker: | Exclusive |
| Pet Permited: | Restrict |
| Approximatly Square Footage: | 800-899 |
| Building Amenities: | Bbqs Allowed, Bike Storage, Concierge, Gym, Rooftop Deck/Garden, Visitor Parking |
| Maintenance: | 1301.69 |
| CAC Included: | Y |
| Hydro Included: | Y |
| Water Included: | Y |
| Common Elements Included: | Y |
| Heat Included: | Y |
| Parking Included: | Y |
| Building Insurance Included: | Y |
| Fireplace/Stove: | N |
| Heat Source: | Gas |
| Heat Type: | Forced Air |
| Central Air Conditioning: | Central Air |
| Laundry Level: | Main |
$
%
Years
This calculator is for demonstration purposes only. Always consult a professional
financial advisor before making personal financial decisions.
| Although the information displayed is believed to be accurate, no warranties or representations are made of any kind. |
| ROYAL LEPAGE REAL ESTATE SERVICES LTD. |
|
|

Kalpesh Patel (KK)
Broker
Dir:
416-418-7039
Bus:
416-747-9777
Fax:
416-747-7135
| Virtual Tour | Book Showing | Email a Friend |
Jump To:
At a Glance:
| Type: | Condo - Condo Apt |
| Area: | Toronto |
| Municipality: | Toronto |
| Neighbourhood: | Annex |
| Style: | Apartment |
| Tax: | $3,075.7 |
| Maintenance Fee: | $1,301.69 |
| Beds: | 1+1 |
| Baths: | 1 |
| Garage: | 1 |
| Fireplace: | N |
Locatin Map:
Payment Calculator:

