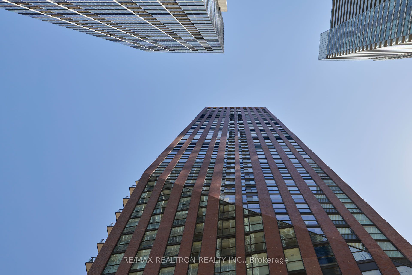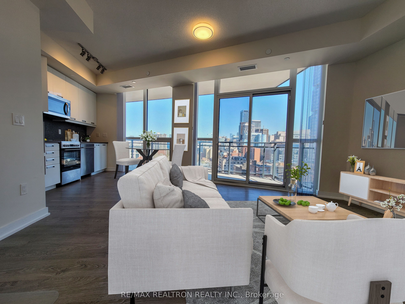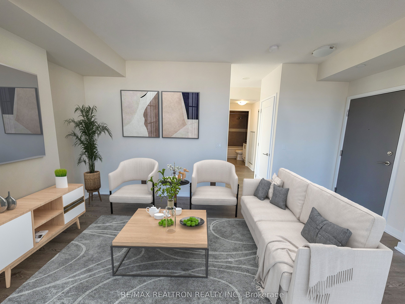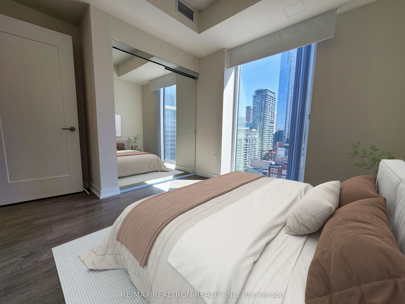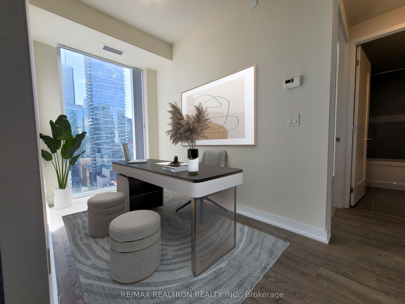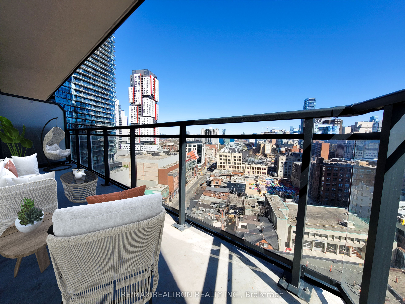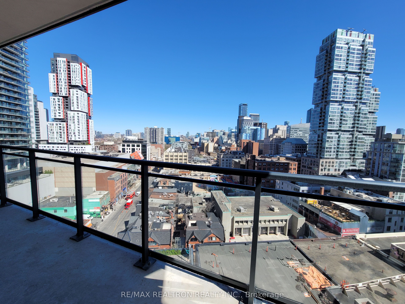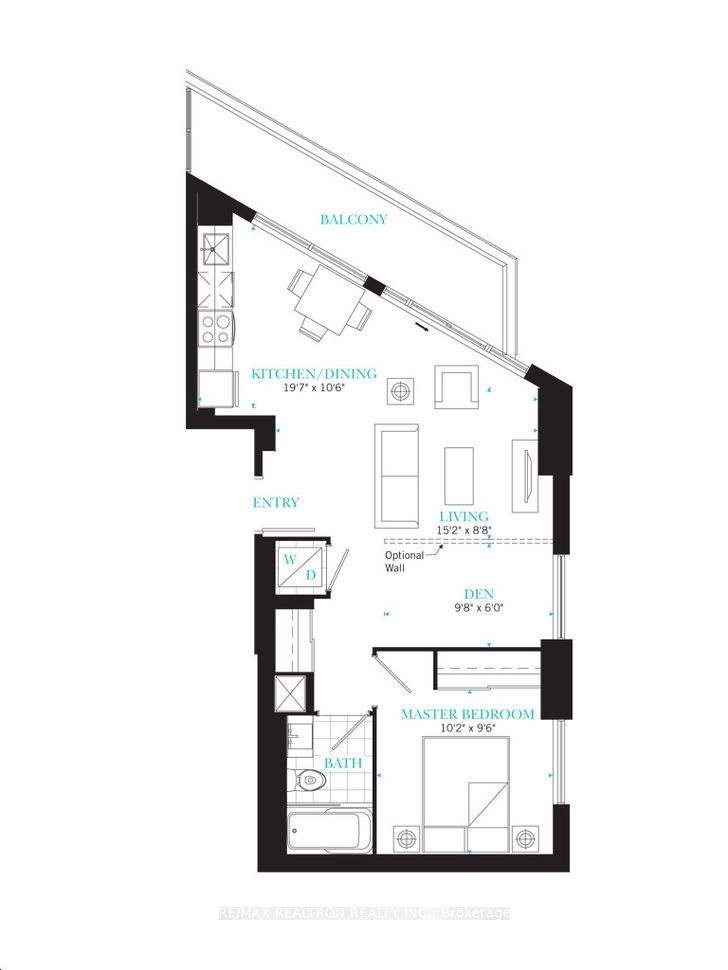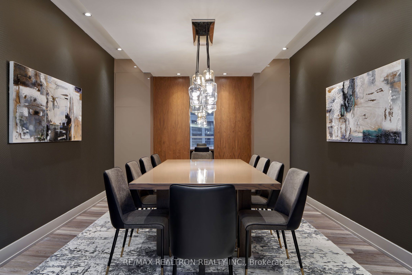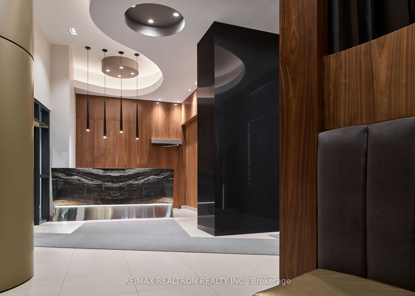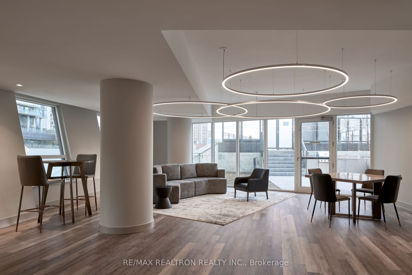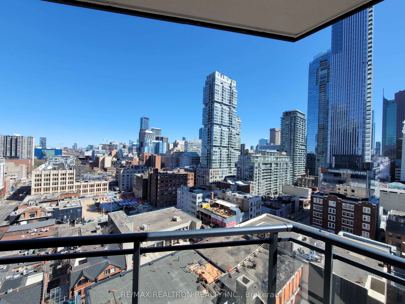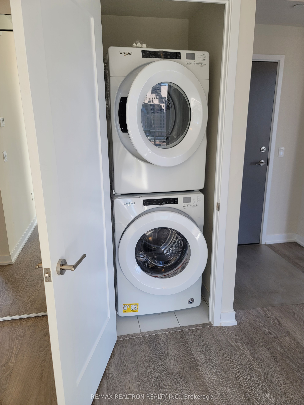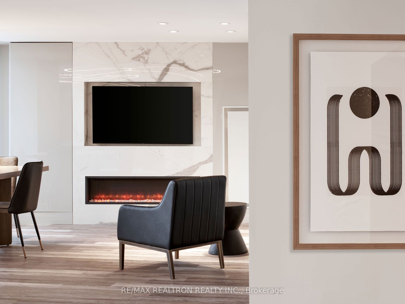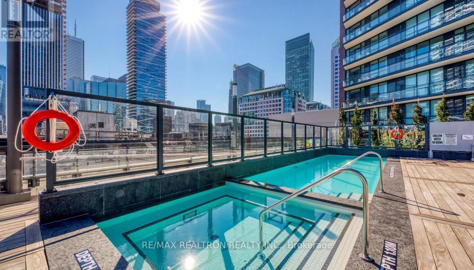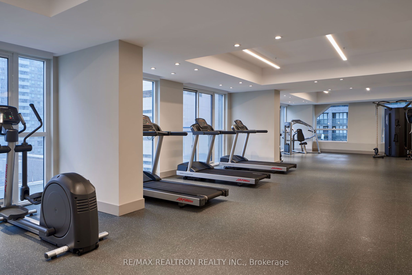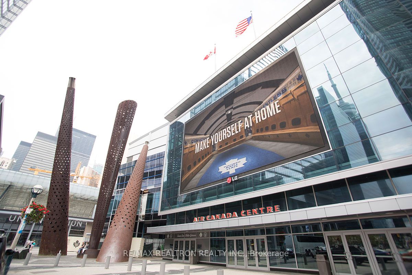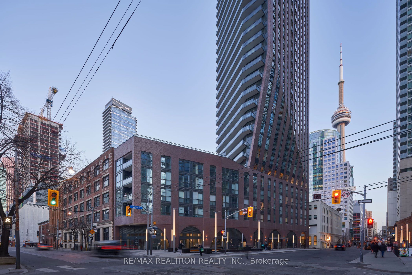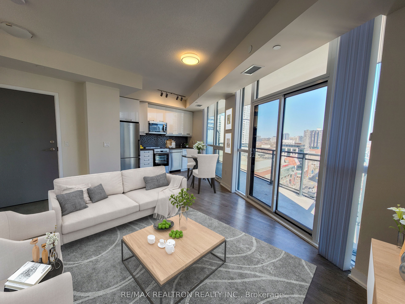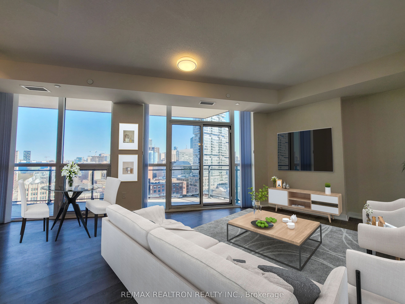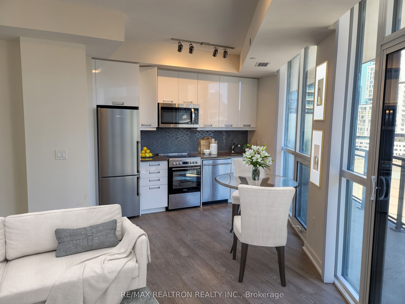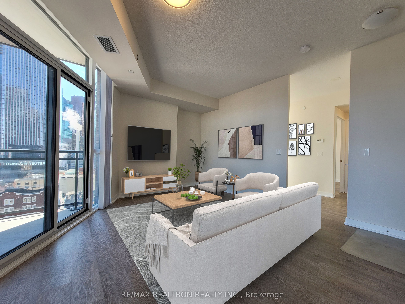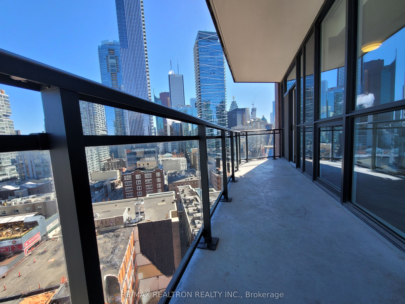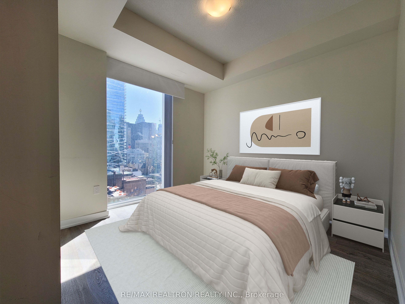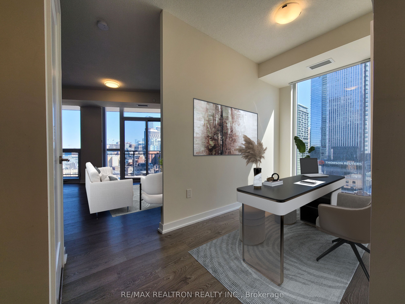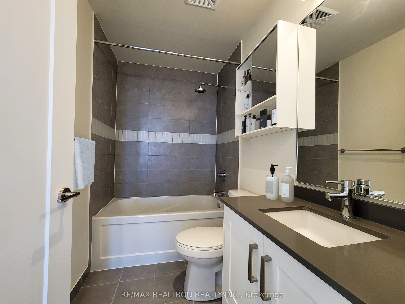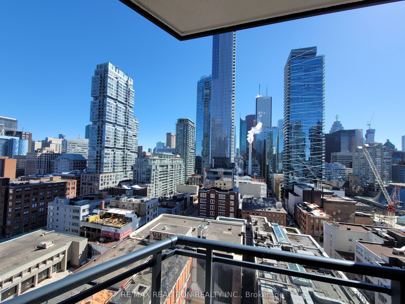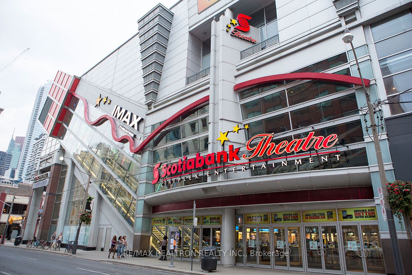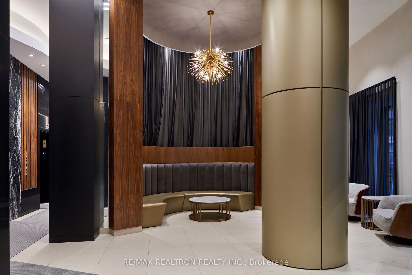$715,000
Available - For Sale
Listing ID: C9242682
99 John St , Unit 1409, Toronto, M5V 0S6, Ontario
| Client RemarksPJ Condos, built by the reputable Pinnacle International, boasts beautiful architecture and a charming location where Pearl meets John St. Show-hop on King St West at one of the many iconic theaters, whether it's a film at TIFF Bell Lightbox, a musical at the Princess of Wales, or a string quartet at Roy Thomson Hall. Window-shop on Queen Street West or let your inner foodie reign free with the city's best street meats or fine dining. This rare corner unit features north & east exposure, providing an unobstructed panoramic city view. Flooded with abundant natural light through large floor-to-ceiling windows in both the bedroom and the den which showcases urban lifestyle at its best. Very spacious (640 sf) unit w/ a superb layout without any wasted spaces. The functional den is separated by walls, and an oversized balcony opens up to the city * Refined interiors - stunning 9 ft ceiling height in main living areas, impressive wood doors, wood frames, and baseboards, frameless mirrored sliding closet doors, and premium laminate wood flooring throughout * A modern kitchen with quartz countertop, stainless steel under-mount sink & appliances, and under-cabinet lighting. |
| Extras: An extra storage locker is a must-have * The condo kindly offers parking to your guests * 2+ years new, never been rented, mint condtion, previously occupied by the owner |
| Price | $715,000 |
| Taxes: | $3011.30 |
| Maintenance Fee: | 472.02 |
| Address: | 99 John St , Unit 1409, Toronto, M5V 0S6, Ontario |
| Province/State: | Ontario |
| Condo Corporation No | TSCC |
| Level | 14 |
| Unit No | 9 |
| Directions/Cross Streets: | Adelaide / John / King St W |
| Rooms: | 5 |
| Rooms +: | 1 |
| Bedrooms: | 1 |
| Bedrooms +: | 1 |
| Kitchens: | 1 |
| Family Room: | N |
| Basement: | None |
| Approximatly Age: | 0-5 |
| Property Type: | Condo Apt |
| Style: | Apartment |
| Exterior: | Concrete, Other |
| Garage Type: | Underground |
| Garage(/Parking)Space: | 0.00 |
| Drive Parking Spaces: | 0 |
| Park #1 | |
| Parking Type: | None |
| Exposure: | Ne |
| Balcony: | Open |
| Locker: | Owned |
| Pet Permited: | Restrict |
| Approximatly Age: | 0-5 |
| Approximatly Square Footage: | 600-699 |
| Building Amenities: | Concierge, Exercise Room, Outdoor Pool, Party/Meeting Room, Rooftop Deck/Garden, Visitor Parking |
| Maintenance: | 472.02 |
| CAC Included: | Y |
| Water Included: | Y |
| Common Elements Included: | Y |
| Heat Included: | Y |
| Building Insurance Included: | Y |
| Fireplace/Stove: | N |
| Heat Source: | Gas |
| Heat Type: | Heat Pump |
| Central Air Conditioning: | Central Air |
$
%
Years
This calculator is for demonstration purposes only. Always consult a professional
financial advisor before making personal financial decisions.
| Although the information displayed is believed to be accurate, no warranties or representations are made of any kind. |
| RE/MAX REALTRON REALTY INC. |
|
|

Kalpesh Patel (KK)
Broker
Dir:
416-418-7039
Bus:
416-747-9777
Fax:
416-747-7135
| Book Showing | Email a Friend |
Jump To:
At a Glance:
| Type: | Condo - Condo Apt |
| Area: | Toronto |
| Municipality: | Toronto |
| Neighbourhood: | Waterfront Communities C1 |
| Style: | Apartment |
| Approximate Age: | 0-5 |
| Tax: | $3,011.3 |
| Maintenance Fee: | $472.02 |
| Beds: | 1+1 |
| Baths: | 1 |
| Fireplace: | N |
Locatin Map:
Payment Calculator:

