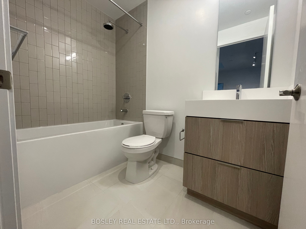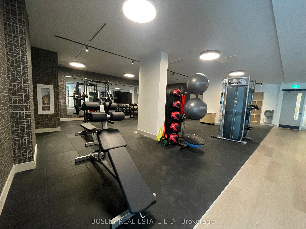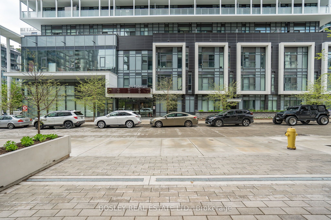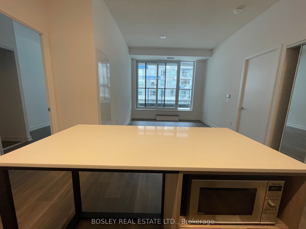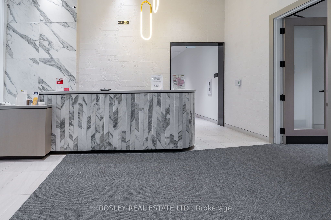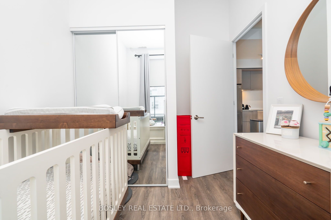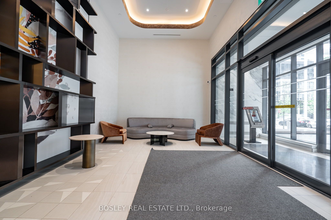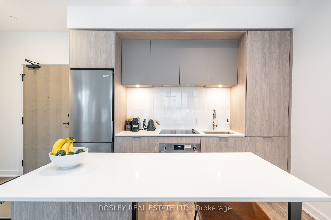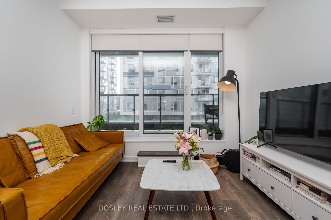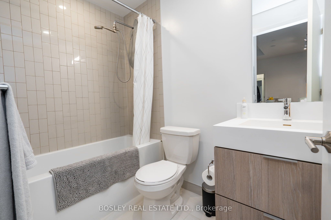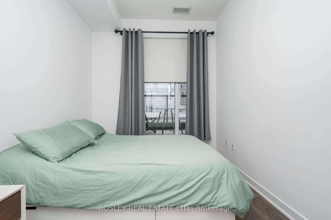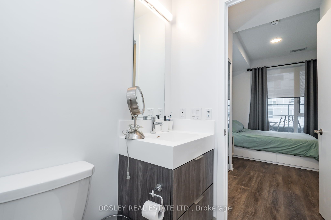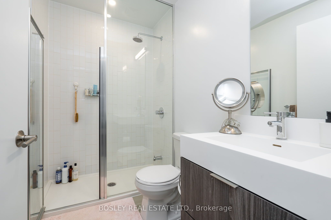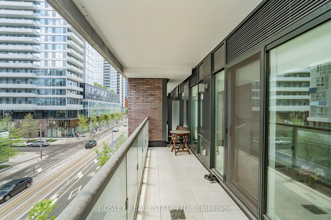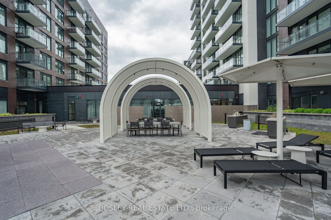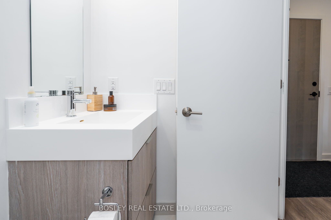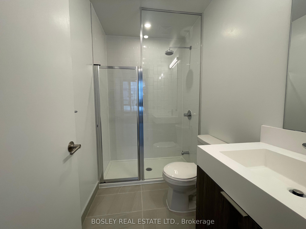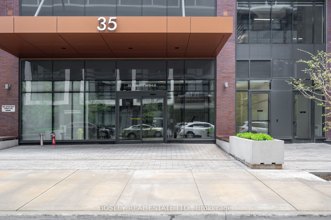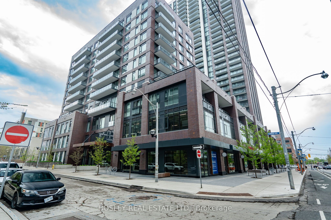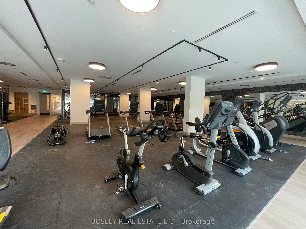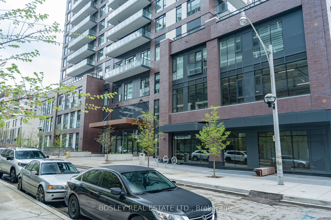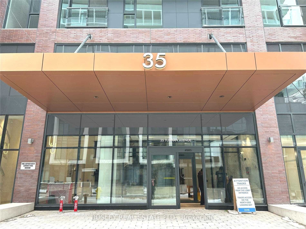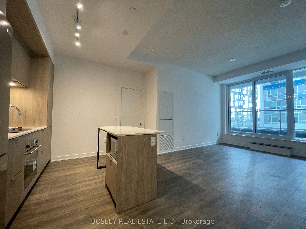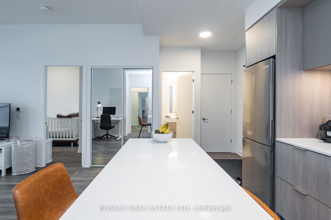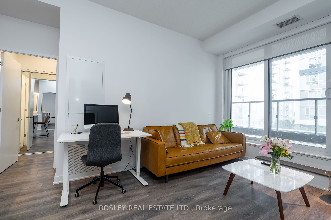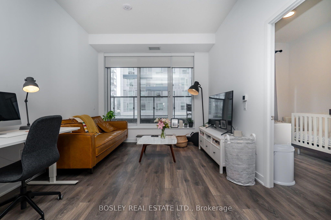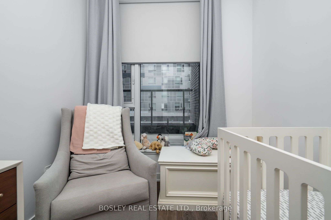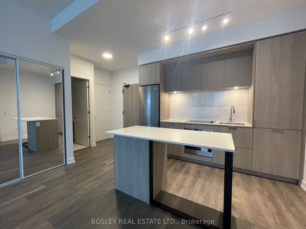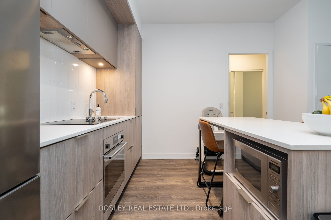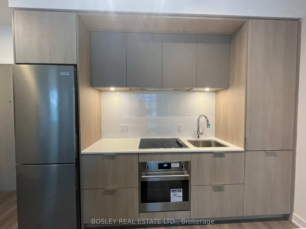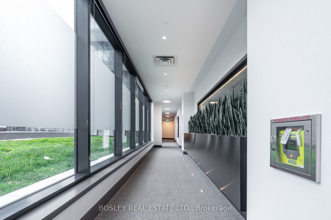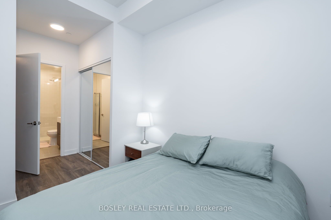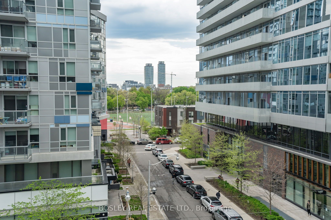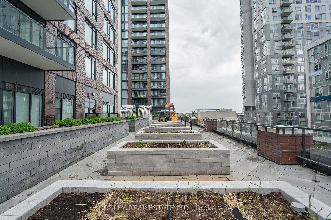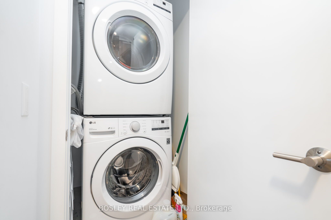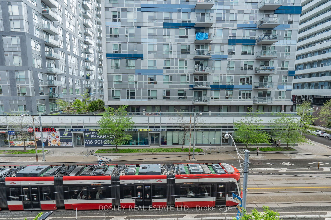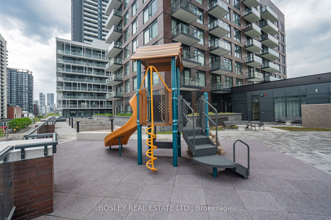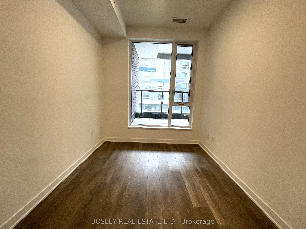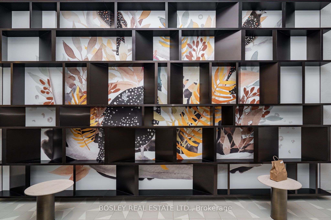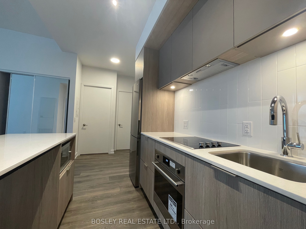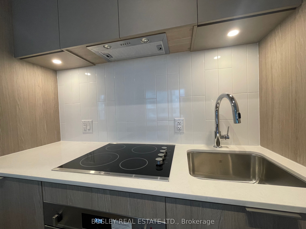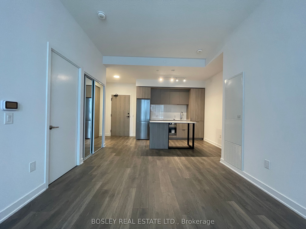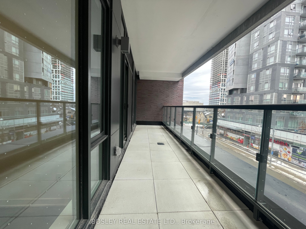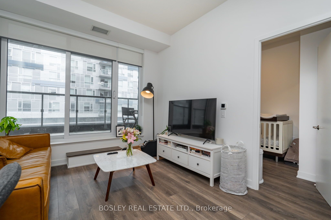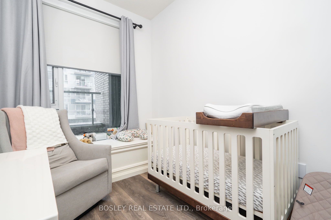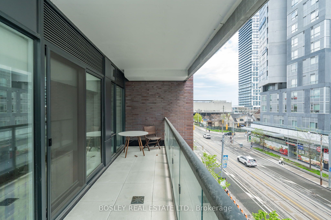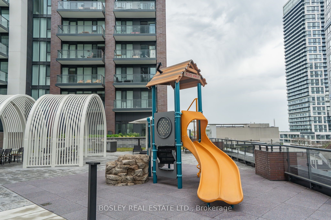$735,000
Available - For Sale
Listing ID: C9042610
35 Tubman Ave , Unit 312, Toronto, M5A 0M8, Ontario
| Nestled at the vibrant intersection of Dundas and River, this artsy condo is a unique gem in the heart of the city. Infused with creativity and character, it offers a one-of-a-kind living experience for those seeking something beyond the ordinary. This unit features a unique split floorplan. Upon entering, you're welcomed by a generously sized living room flooded with natural light, providing an inviting atmosphere for relaxation or entertaining guests. The open-plan kitchen is equipped with contemporary appliances and boasts a convenient island for both food preparation and dining, enhancing the functionality of the space. Both bedrooms are spacious and come equipped with ample closet space to accommodate your storage needs. The primary bedroom boasts the added luxury of an en-suite bathroom with a shower, while the second bathroom features a bathtub for added convenience. Catering perfectly to individuals, couples, or small families. Experience city living at its finest!! |
| Price | $735,000 |
| Taxes: | $3619.30 |
| Maintenance Fee: | 548.92 |
| Address: | 35 Tubman Ave , Unit 312, Toronto, M5A 0M8, Ontario |
| Province/State: | Ontario |
| Condo Corporation No | TSCC |
| Level | 3 |
| Unit No | 12 |
| Locker No | 18 |
| Directions/Cross Streets: | Dundas and River |
| Rooms: | 5 |
| Bedrooms: | 2 |
| Bedrooms +: | |
| Kitchens: | 1 |
| Family Room: | N |
| Basement: | None |
| Property Type: | Comm Element Condo |
| Style: | Apartment |
| Exterior: | Brick, Concrete |
| Garage Type: | Underground |
| Garage(/Parking)Space: | 1.00 |
| Drive Parking Spaces: | 1 |
| Park #1 | |
| Parking Spot: | 105 |
| Parking Type: | Compact |
| Exposure: | S |
| Balcony: | Terr |
| Locker: | Exclusive |
| Pet Permited: | Restrict |
| Approximatly Square Footage: | 700-799 |
| Maintenance: | 548.92 |
| CAC Included: | Y |
| Water Included: | Y |
| Common Elements Included: | Y |
| Heat Included: | Y |
| Parking Included: | Y |
| Building Insurance Included: | Y |
| Fireplace/Stove: | Y |
| Heat Source: | Gas |
| Heat Type: | Forced Air |
| Central Air Conditioning: | Central Air |
$
%
Years
This calculator is for demonstration purposes only. Always consult a professional
financial advisor before making personal financial decisions.
| Although the information displayed is believed to be accurate, no warranties or representations are made of any kind. |
| BOSLEY REAL ESTATE LTD. |
|
|

Kalpesh Patel (KK)
Broker
Dir:
416-418-7039
Bus:
416-747-9777
Fax:
416-747-7135
| Virtual Tour | Book Showing | Email a Friend |
Jump To:
At a Glance:
| Type: | Condo - Comm Element Condo |
| Area: | Toronto |
| Municipality: | Toronto |
| Neighbourhood: | Regent Park |
| Style: | Apartment |
| Tax: | $3,619.3 |
| Maintenance Fee: | $548.92 |
| Beds: | 2 |
| Baths: | 2 |
| Garage: | 1 |
| Fireplace: | Y |
Locatin Map:
Payment Calculator:

