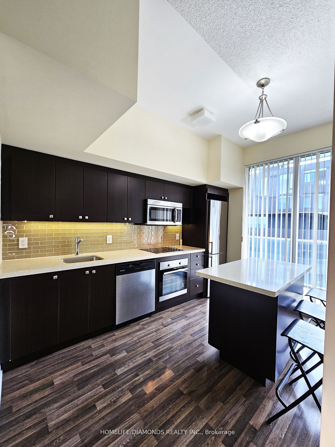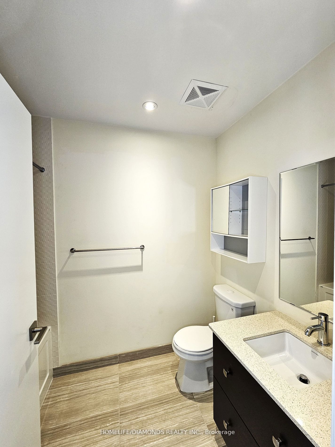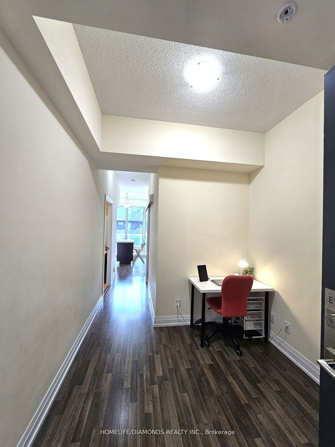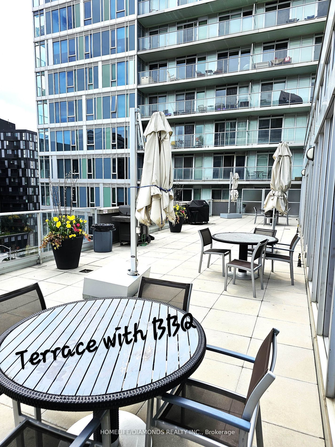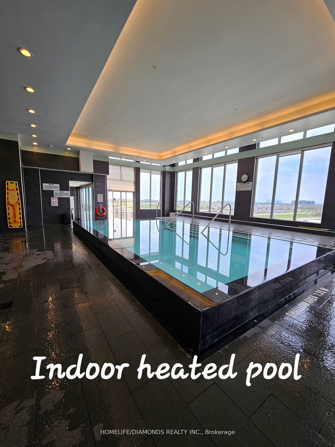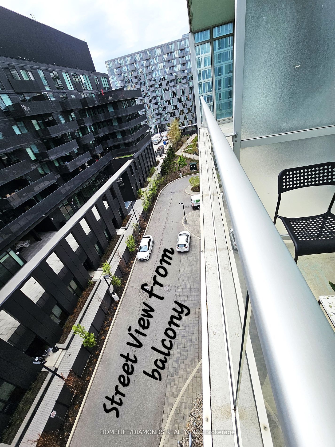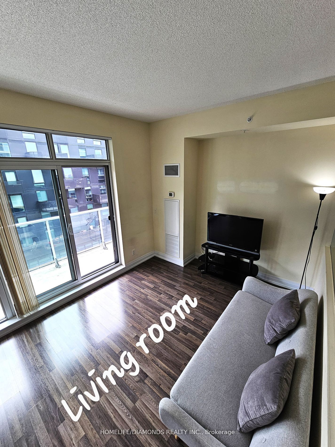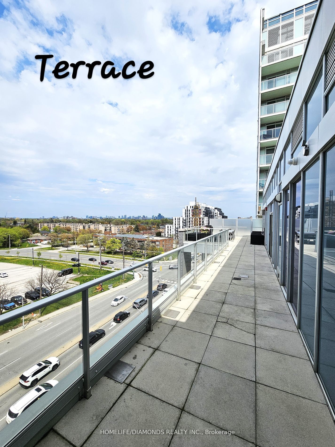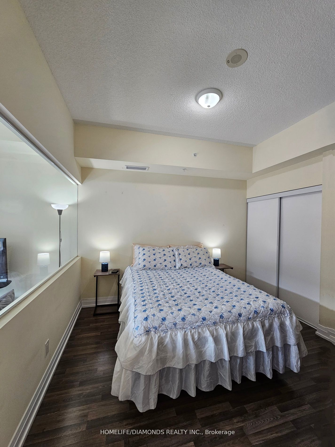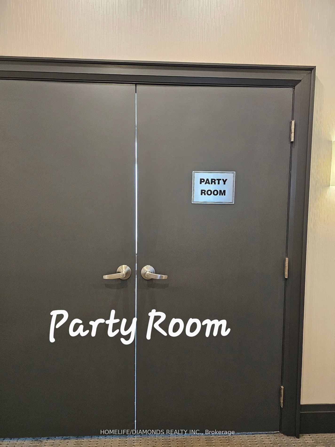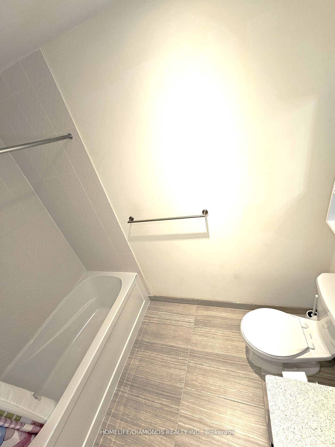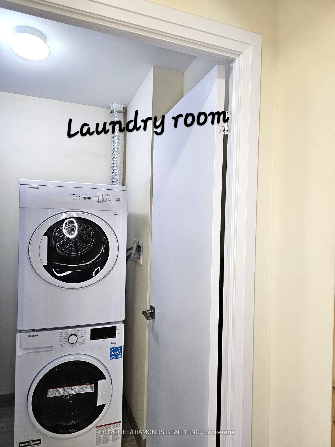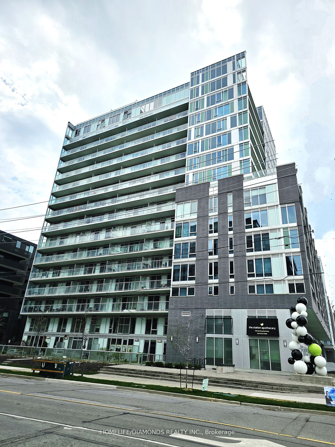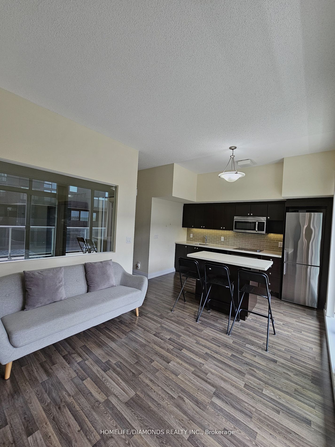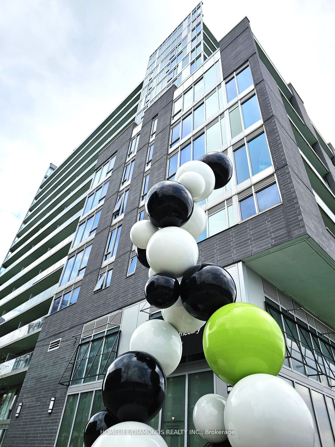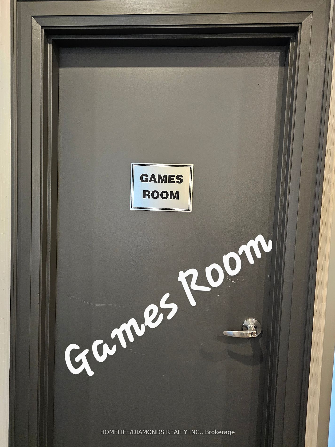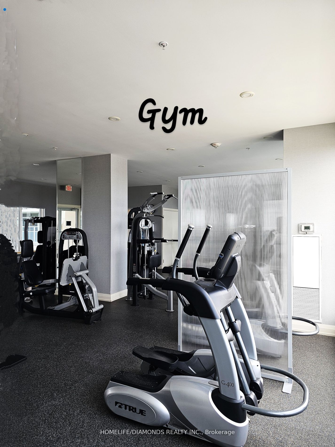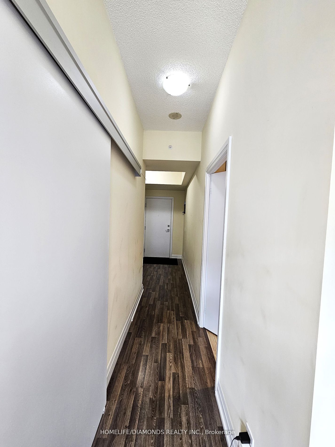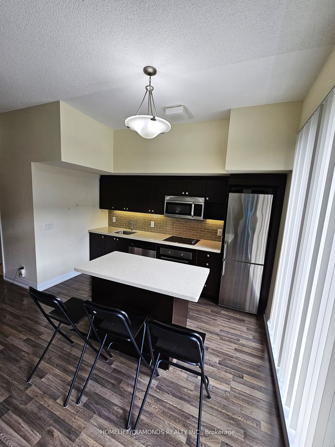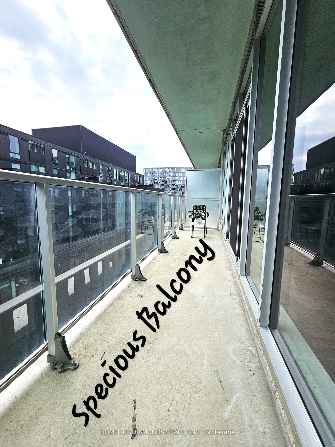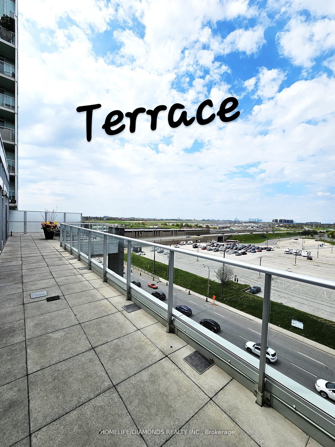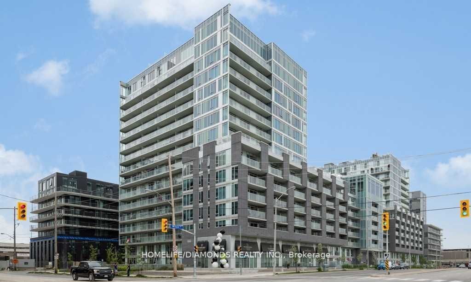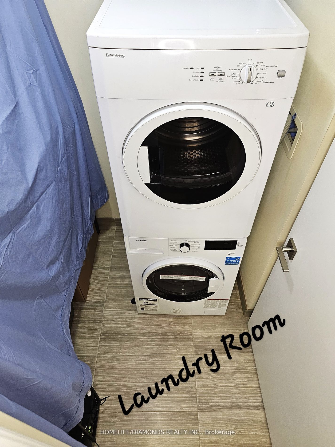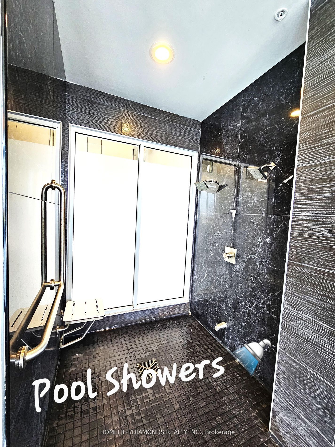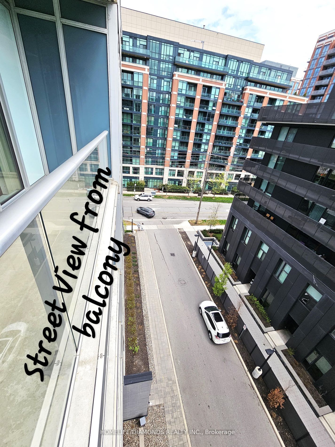$578,000
Available - For Sale
Listing ID: C9006432
555 WILSON Ave , Unit E 619, Toronto, M3H 5Y6, Ontario
| ** Must see and Don't miss, Don't look at the price, Look at the Property, and Make a Visit you will not be disappointed. Convenient Location. Steps To Wilson Subway Station & public transit. Bbq's On Roof Deck, Indoor Pool, pool shower, Steam Sauna/Room, Gym, Party Room, Game Room, and 24-hour Concierge. 1 Bedroom + Den, Big Balcony, Modern Kitchen With Quartz Countertop, Stainless Steel Kitchen Appliances & Centre Island. Minutes To Allen Rd, 401, 400 & Yorkdale Mall, Costco, and many more. Modern Amenities with Restaurants, Convenient Stores & other facilities, |
| Price | $578,000 |
| Taxes: | $1932.00 |
| Maintenance Fee: | 501.69 |
| Address: | 555 WILSON Ave , Unit E 619, Toronto, M3H 5Y6, Ontario |
| Province/State: | Ontario |
| Condo Corporation No | T S C |
| Level | 6 |
| Unit No | E 6 |
| Directions/Cross Streets: | Allen/Wilson |
| Rooms: | 5 |
| Bedrooms: | 1 |
| Bedrooms +: | 1 |
| Kitchens: | 1 |
| Family Room: | N |
| Basement: | None |
| Property Type: | Condo Apt |
| Style: | Apartment |
| Exterior: | Concrete |
| Garage Type: | Underground |
| Garage(/Parking)Space: | 0.00 |
| Drive Parking Spaces: | 1 |
| Park #1 | |
| Parking Spot: | 222 |
| Parking Type: | Owned |
| Legal Description: | P3 |
| Exposure: | S |
| Balcony: | Open |
| Locker: | Ensuite+Owned |
| Pet Permited: | Restrict |
| Approximatly Square Footage: | 600-699 |
| Building Amenities: | Bbqs Allowed, Bike Storage, Concierge, Car Wash, Exercise Room, Games Room |
| Property Features: | Library, Park, Public Transit, Rec Centre, School, Terraced |
| Maintenance: | 501.69 |
| CAC Included: | Y |
| Water Included: | Y |
| Parking Included: | Y |
| Building Insurance Included: | Y |
| Fireplace/Stove: | N |
| Heat Source: | Gas |
| Heat Type: | Forced Air |
| Central Air Conditioning: | Central Air |
| Elevator Lift: | Y |
$
%
Years
This calculator is for demonstration purposes only. Always consult a professional
financial advisor before making personal financial decisions.
| Although the information displayed is believed to be accurate, no warranties or representations are made of any kind. |
| HOMELIFE/DIAMONDS REALTY INC. |
|
|

Kalpesh Patel (KK)
Broker
Dir:
416-418-7039
Bus:
416-747-9777
Fax:
416-747-7135
| Book Showing | Email a Friend |
Jump To:
At a Glance:
| Type: | Condo - Condo Apt |
| Area: | Toronto |
| Municipality: | Toronto |
| Neighbourhood: | Clanton Park |
| Style: | Apartment |
| Tax: | $1,932 |
| Maintenance Fee: | $501.69 |
| Beds: | 1+1 |
| Baths: | 1 |
| Fireplace: | N |
Locatin Map:
Payment Calculator:

