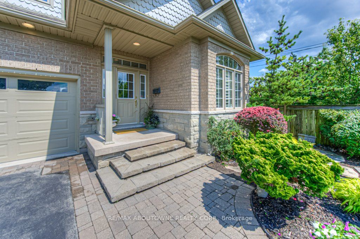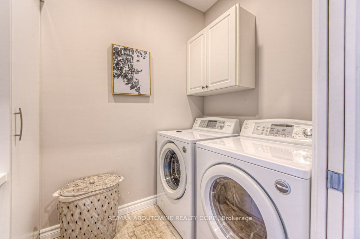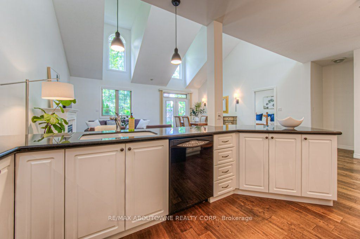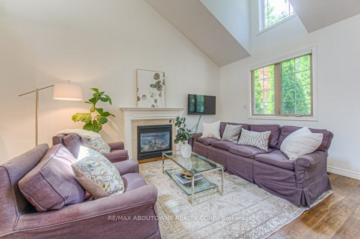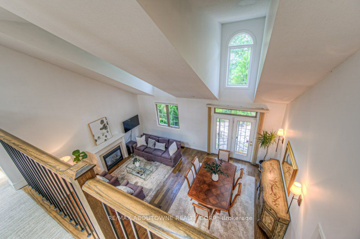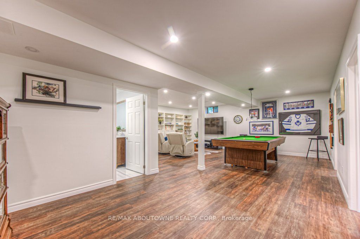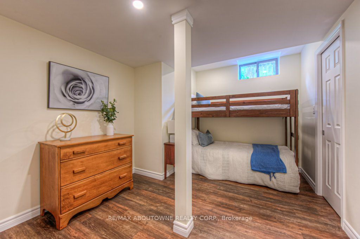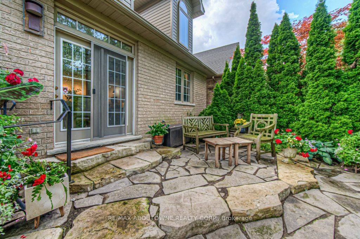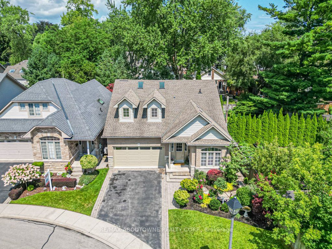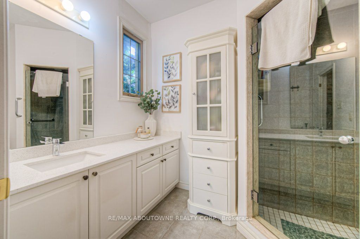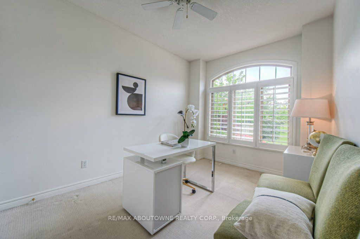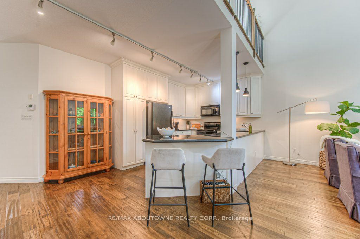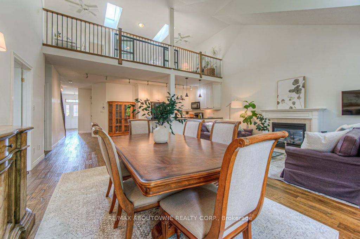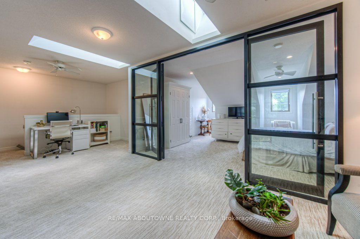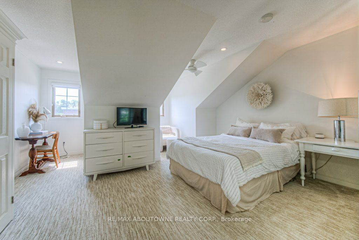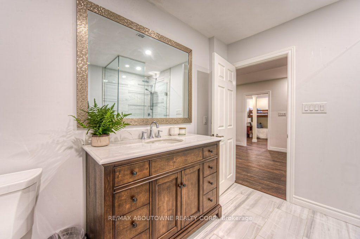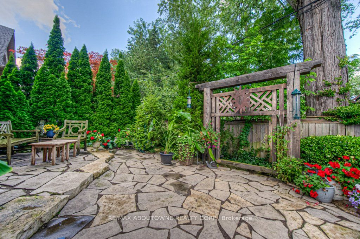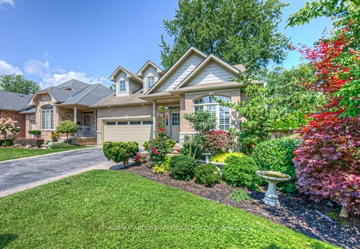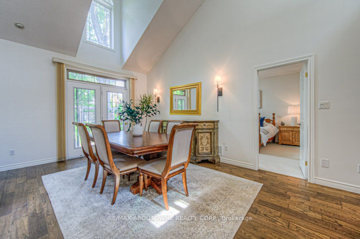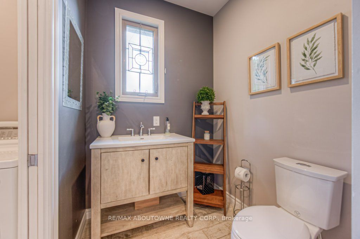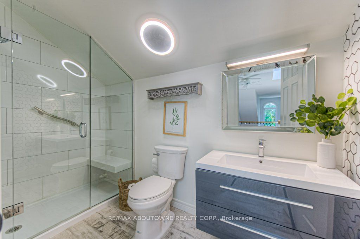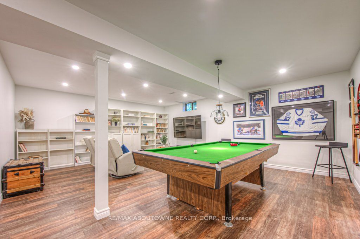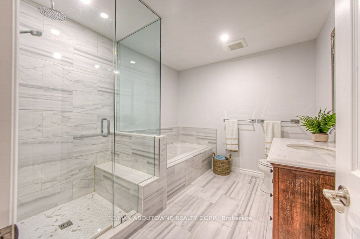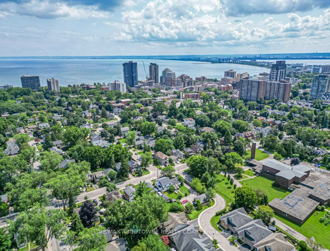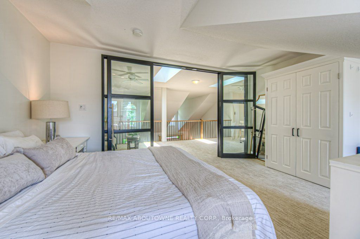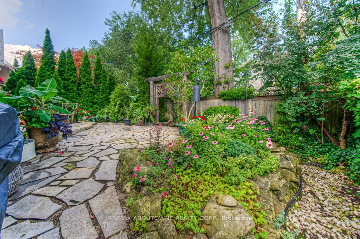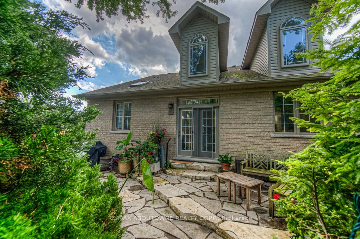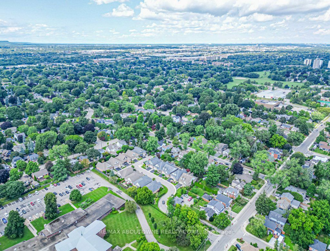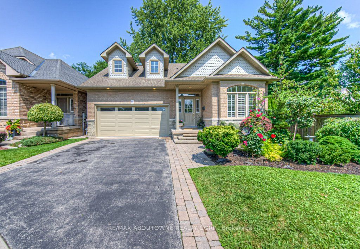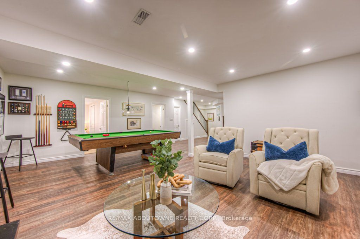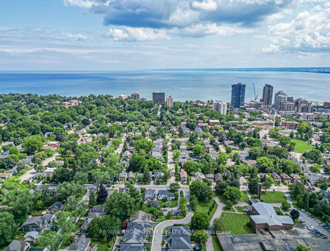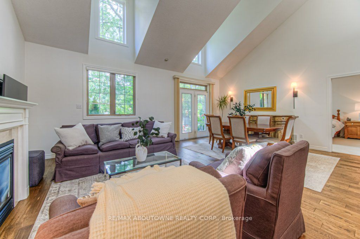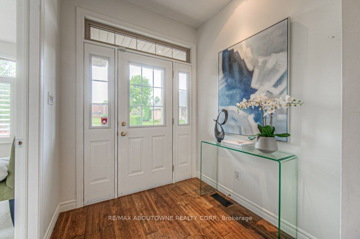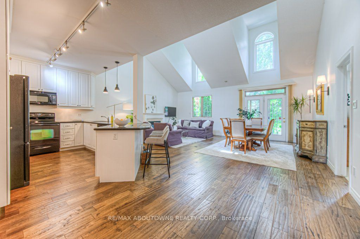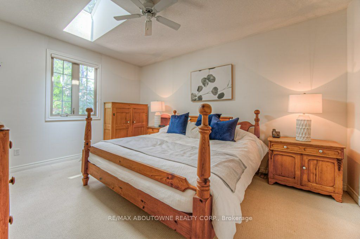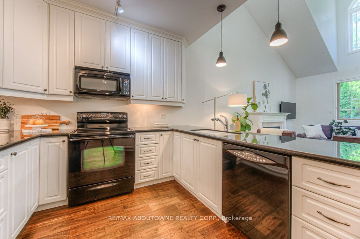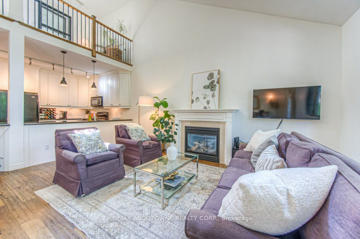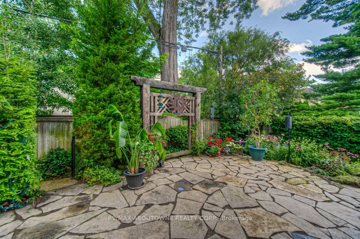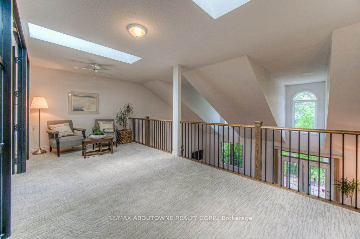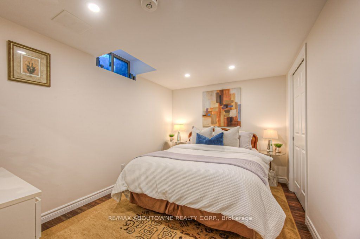$1,795,000
Available - For Sale
Listing ID: W9255272
2141 Caroline St , Unit 14, Burlington, L7R 1L7, Ontario
| Stunning bright open concept 3+2 bungaloft in the heart of Burlington's Downtown core! You will love the vaulted ceilings, sky lights, and fabulous upper loft glass enclosed retreat. Main level offers loads of space for dining and entertaining with a walkout to your private landscaped retreat. The primary bedroom offers a walk-through closet to the recently upgraded ensuite while the front bedroom can also serve as your office. Loads of options here as the 2018 professionally finished lower level boasts 2 more bedrooms, a luxury 4 piece and an inviting recreation area as well as loads of storage. All this in the high demand setting of upscale Crews Landing just a short walk to Restaurants, activities galore at Spencer Smith Park and excellent shopping. Oh and no need for a lawnmower or snow shovel with a low monthly fee has got you covered. Time to start enjoying life by the Lake... make your move today before it's gone! |
| Price | $1,795,000 |
| Taxes: | $8447.00 |
| Address: | 2141 Caroline St , Unit 14, Burlington, L7R 1L7, Ontario |
| Apt/Unit: | 14 |
| Lot Size: | 53.87 x 102.53 (Feet) |
| Directions/Cross Streets: | Woodland/Caroline |
| Rooms: | 5 |
| Bedrooms: | 3 |
| Bedrooms +: | 2 |
| Kitchens: | 1 |
| Family Room: | N |
| Basement: | Finished, Full |
| Approximatly Age: | 16-30 |
| Property Type: | Detached |
| Style: | Bungaloft |
| Exterior: | Brick |
| Garage Type: | Attached |
| (Parking/)Drive: | Pvt Double |
| Drive Parking Spaces: | 2 |
| Pool: | None |
| Approximatly Age: | 16-30 |
| Approximatly Square Footage: | 2000-2500 |
| Fireplace/Stove: | Y |
| Heat Source: | Gas |
| Heat Type: | Forced Air |
| Central Air Conditioning: | Central Air |
| Sewers: | Sewers |
| Water: | Municipal |
$
%
Years
This calculator is for demonstration purposes only. Always consult a professional
financial advisor before making personal financial decisions.
| Although the information displayed is believed to be accurate, no warranties or representations are made of any kind. |
| RE/MAX ABOUTOWNE REALTY CORP. |
|
|

Kalpesh Patel (KK)
Broker
Dir:
416-418-7039
Bus:
416-747-9777
Fax:
416-747-7135
| Virtual Tour | Book Showing | Email a Friend |
Jump To:
At a Glance:
| Type: | Freehold - Detached |
| Area: | Halton |
| Municipality: | Burlington |
| Neighbourhood: | Brant |
| Style: | Bungaloft |
| Lot Size: | 53.87 x 102.53(Feet) |
| Approximate Age: | 16-30 |
| Tax: | $8,447 |
| Beds: | 3+2 |
| Baths: | 4 |
| Fireplace: | Y |
| Pool: | None |
Locatin Map:
Payment Calculator:

