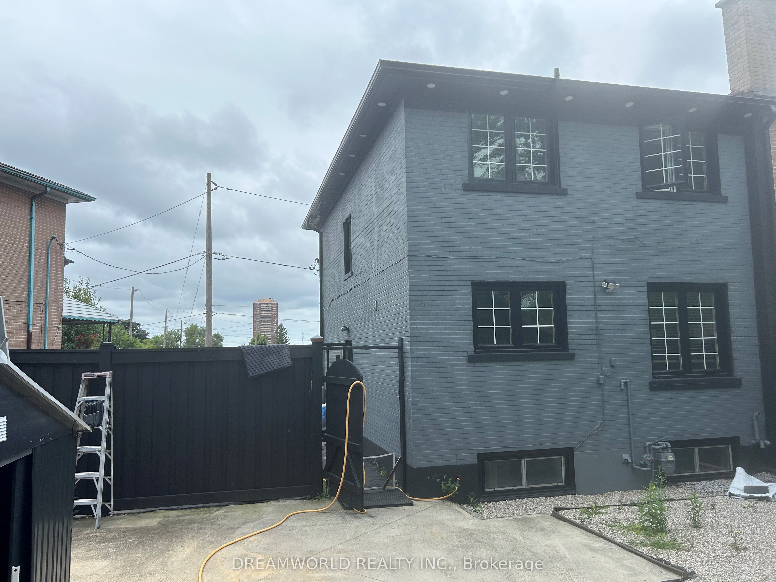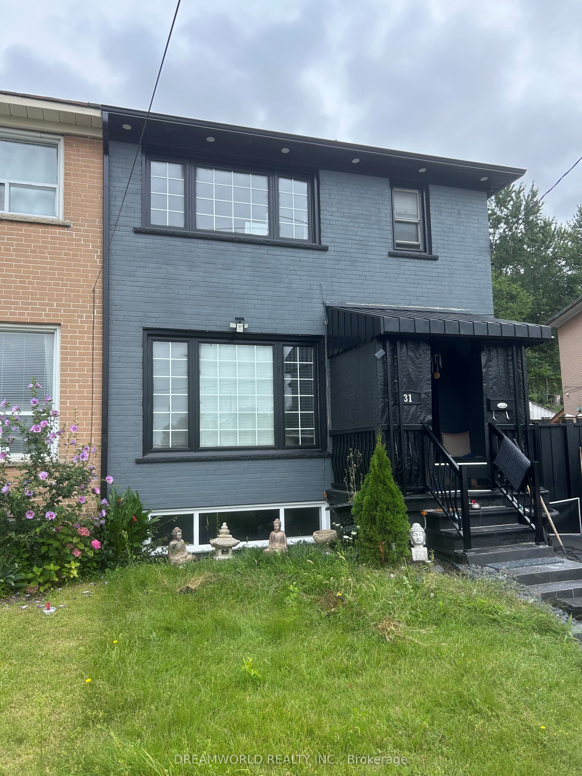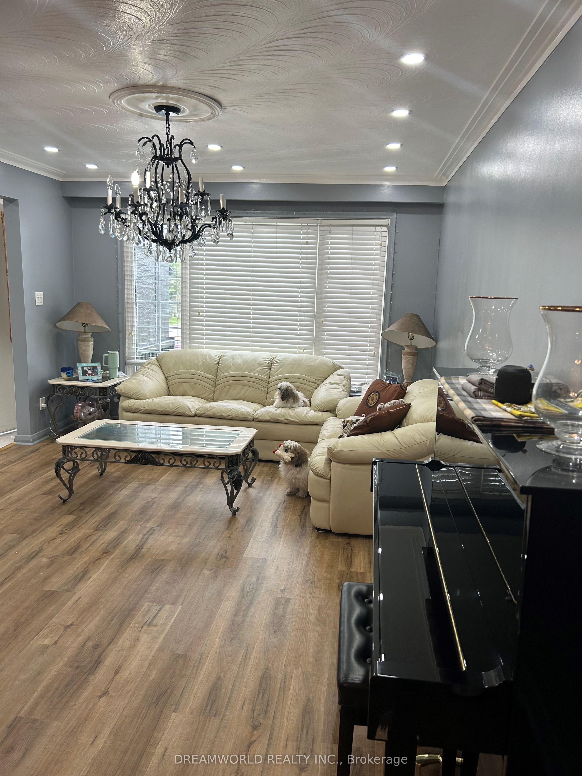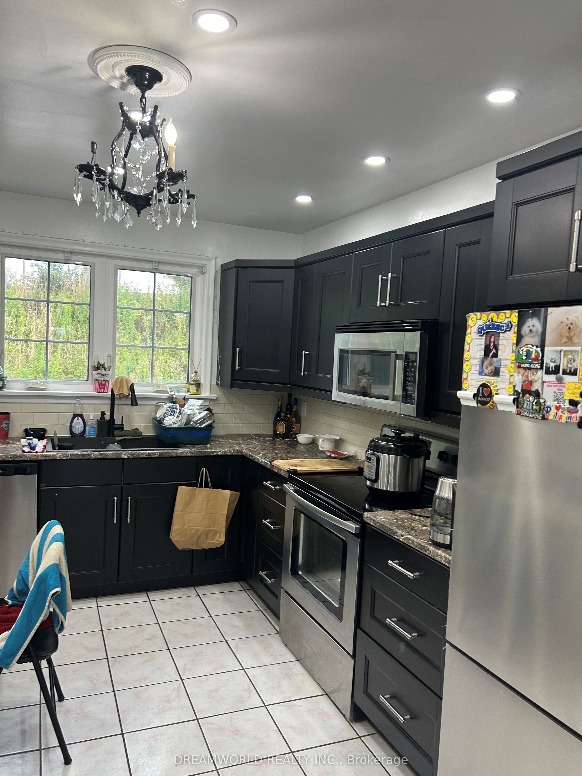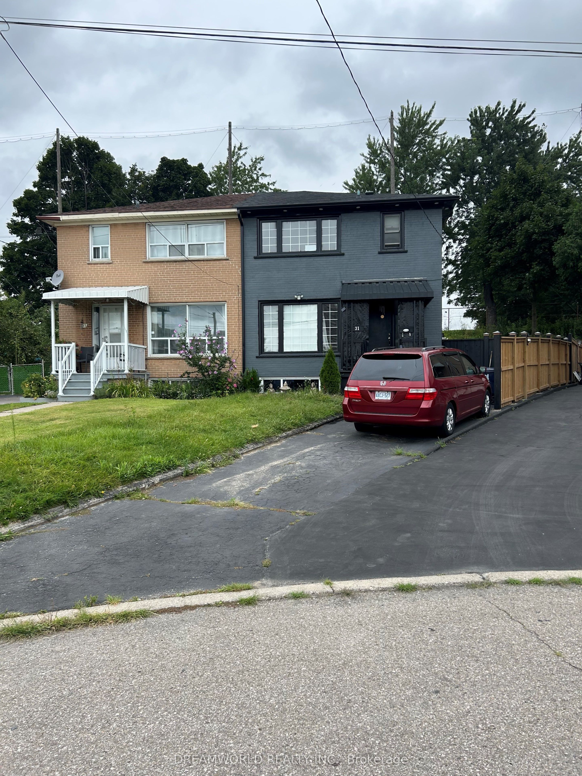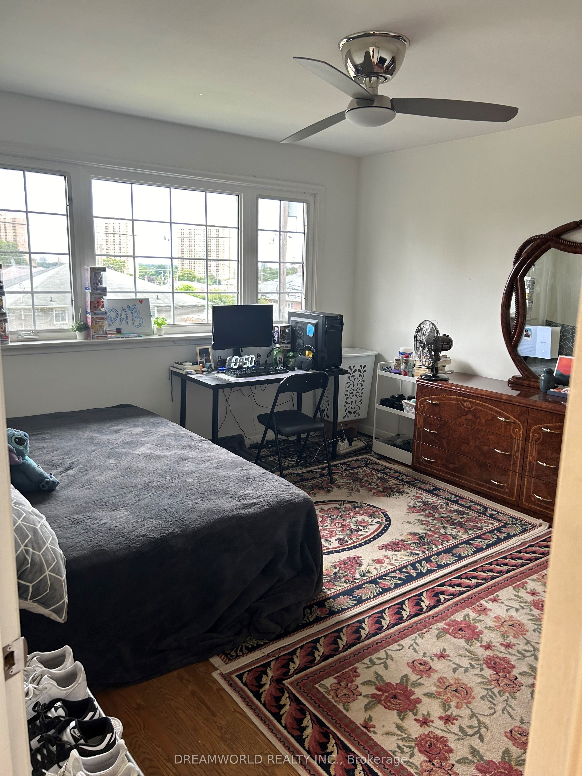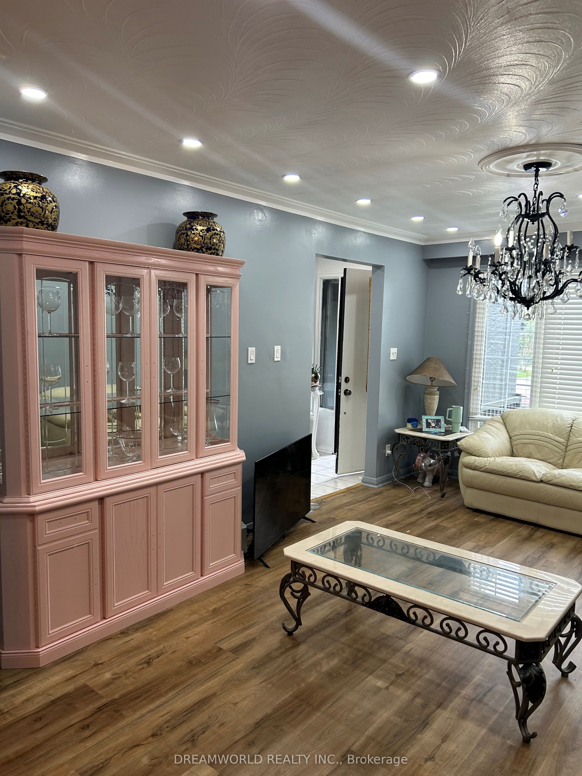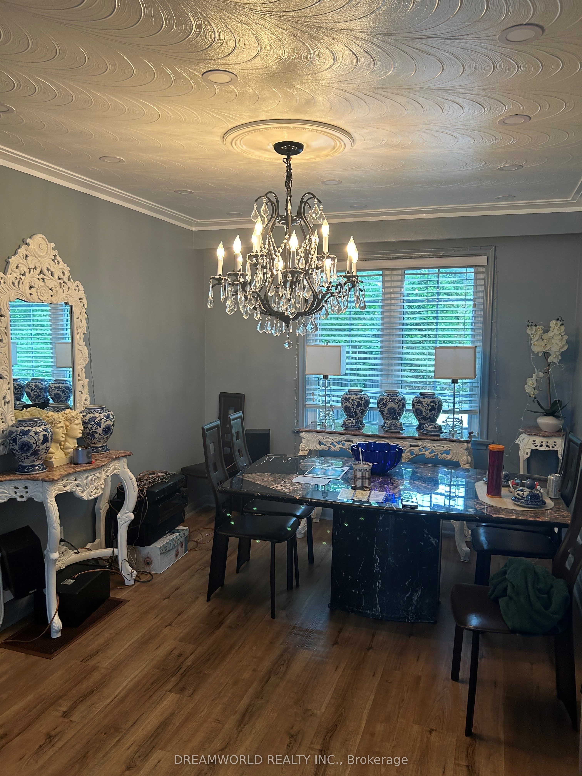$868,888
Available - For Sale
Listing ID: W9243605
31 Foxrun Ave , Toronto, M3L 1L9, Ontario
| Spacious Semi 2 Storey in Great Location! Backs onto Oakdale Golf & Country Club! Home Boasts 3 Bedrooms! 2 Baths! Large Living / Dining Room with Picturesque Window overlooking Front Yard! Updated Kitchen! Huge Driveway! Separate Side Entrance to finished basement with Rec Room & 3pc Bath! Large Fully fenced private backyard! Easy Access to Hwys & TTC, Steps to Transit! Close to York University, Humber River Hospital, Yorkdale, Shops and more! |
| Extras: Fridge, Stove, Dishwasher, CAC, All ELFs, All Window Coverings, Shed, Newer Roof, Newer Furnace |
| Price | $868,888 |
| Taxes: | $3125.00 |
| Address: | 31 Foxrun Ave , Toronto, M3L 1L9, Ontario |
| Lot Size: | 18.58 x 120.00 (Feet) |
| Directions/Cross Streets: | Wilson/401 |
| Rooms: | 6 |
| Rooms +: | 1 |
| Bedrooms: | 3 |
| Bedrooms +: | |
| Kitchens: | 1 |
| Family Room: | N |
| Basement: | Finished, Sep Entrance |
| Property Type: | Semi-Detached |
| Style: | 2-Storey |
| Exterior: | Brick |
| Garage Type: | None |
| (Parking/)Drive: | Private |
| Drive Parking Spaces: | 5 |
| Pool: | None |
| Property Features: | Fenced Yard, Grnbelt/Conserv, Park, School |
| Fireplace/Stove: | N |
| Heat Source: | Gas |
| Heat Type: | Forced Air |
| Central Air Conditioning: | Central Air |
| Sewers: | Sewers |
| Water: | Municipal |
$
%
Years
This calculator is for demonstration purposes only. Always consult a professional
financial advisor before making personal financial decisions.
| Although the information displayed is believed to be accurate, no warranties or representations are made of any kind. |
| DREAMWORLD REALTY INC. |
|
|

Kalpesh Patel (KK)
Broker
Dir:
416-418-7039
Bus:
416-747-9777
Fax:
416-747-7135
| Book Showing | Email a Friend |
Jump To:
At a Glance:
| Type: | Freehold - Semi-Detached |
| Area: | Toronto |
| Municipality: | Toronto |
| Neighbourhood: | Downsview-Roding-CFB |
| Style: | 2-Storey |
| Lot Size: | 18.58 x 120.00(Feet) |
| Tax: | $3,125 |
| Beds: | 3 |
| Baths: | 2 |
| Fireplace: | N |
| Pool: | None |
Locatin Map:
Payment Calculator:


