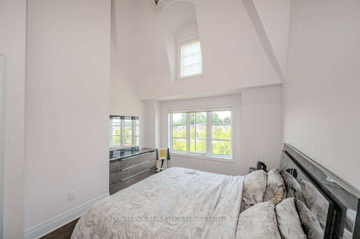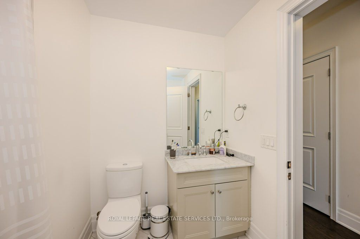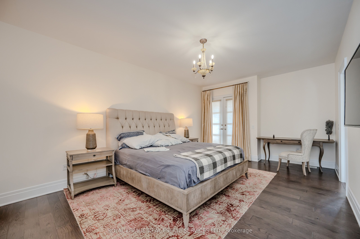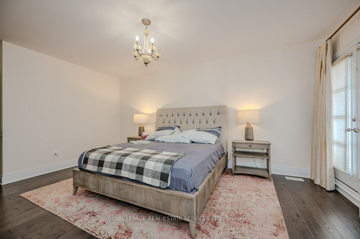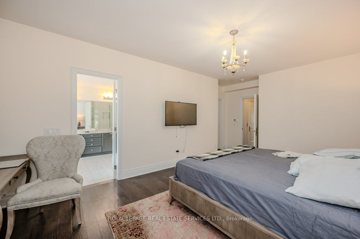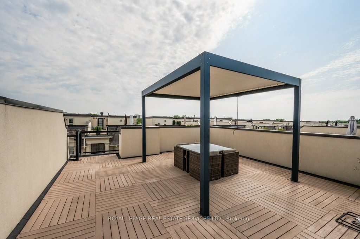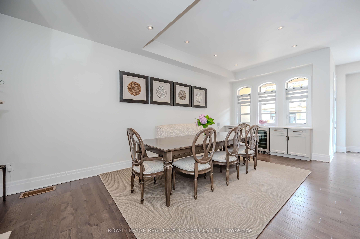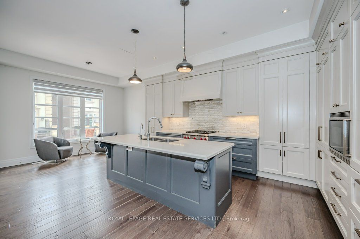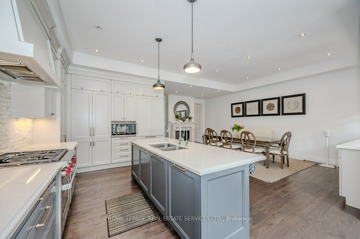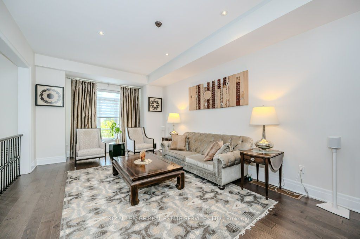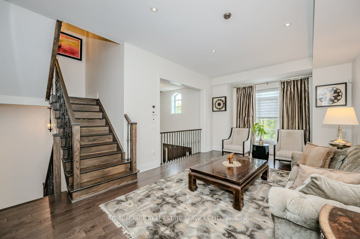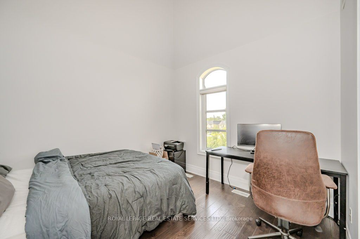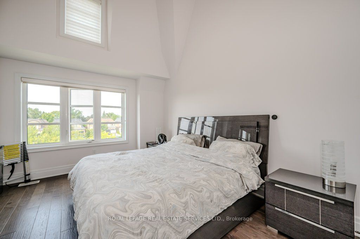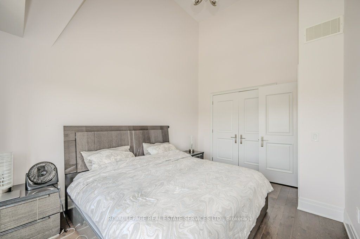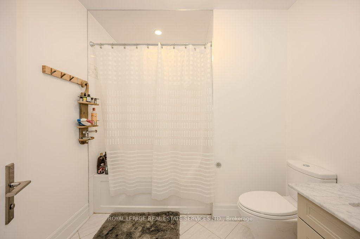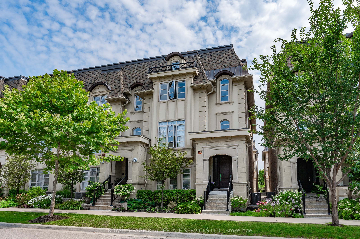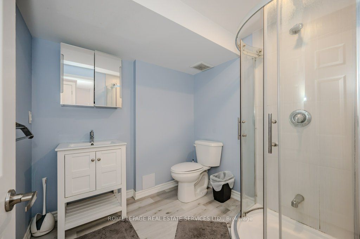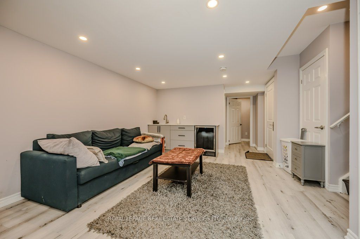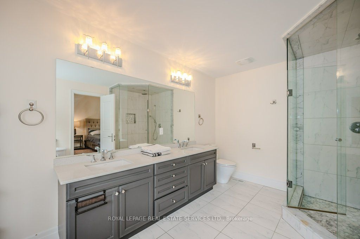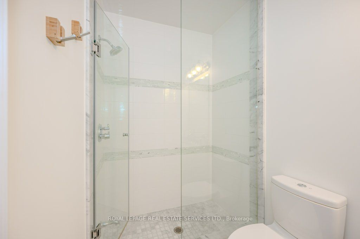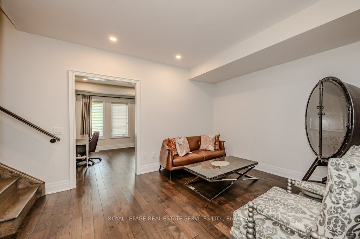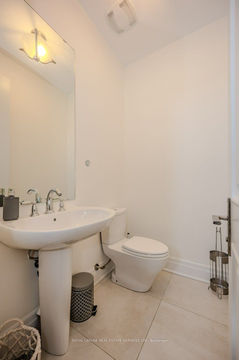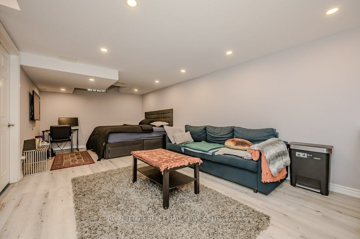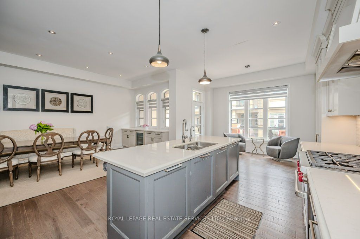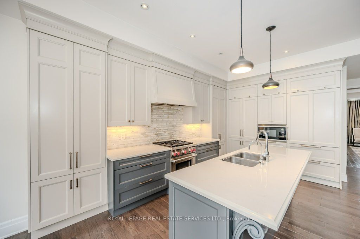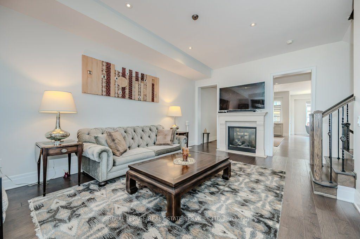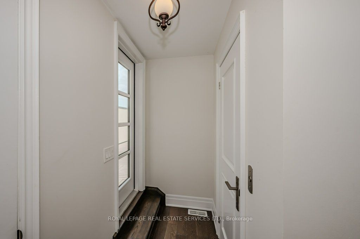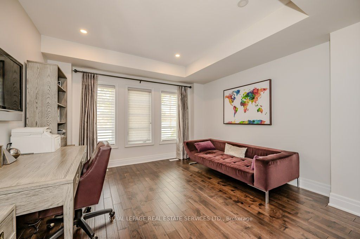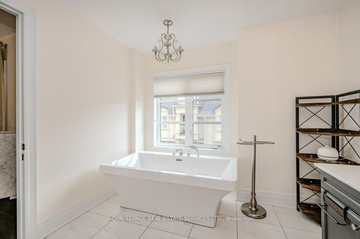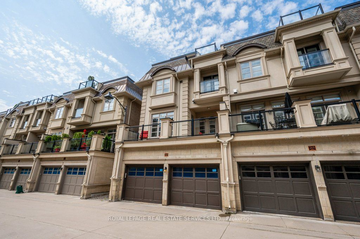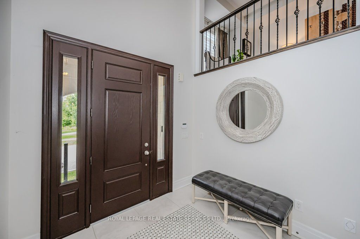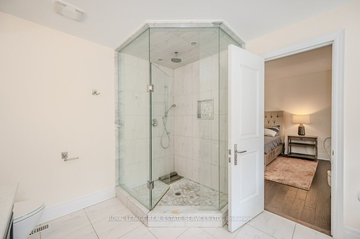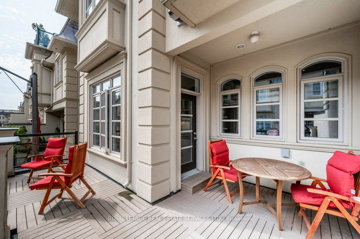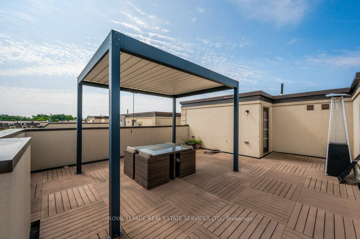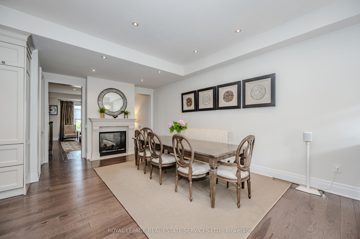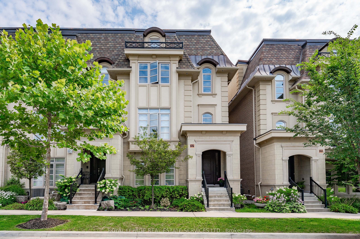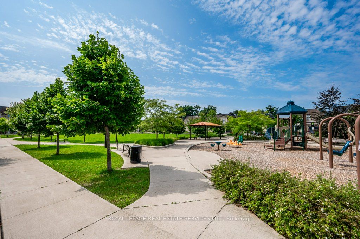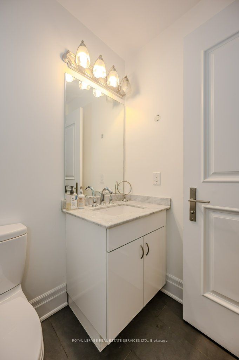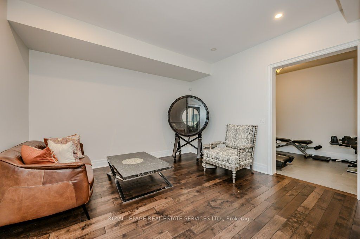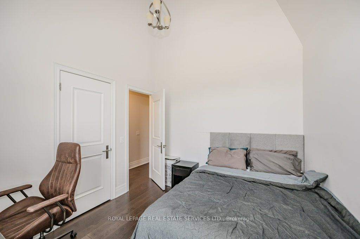$2,499,000
Available - For Sale
Listing ID: W9145917
263 Hanover St , Oakville, L6K 0H3, Ontario
| Welcome to 263 Hanover Street, where you'll discover refined living in Oakville's prestigious ROC community! This spectacular executive end-unit townhome spans five luxurious levels, featuring a dazzling 460 square foot New York-style rooftop terrace and a private elevator, epitomizing convenience and sophistication. Designed for both young families and those looking to grow, this home boasts an ideal floor plan complemented by 10' ceilings on the main level and 9' ceilings on the second. The second level is an entertainer's dream, offering open concept living and dining rooms highlighted by a two-sided gas fireplace. The sun-drenched kitchen, a chef's delight, includes sleek quartz countertops, high-end appliances, a spacious pantry, large island, and a breakfast area with a walk-out to terrace. The primary suite is a true retreat, featuring a generous walk-in closet with custom built-ins and a lavish five-piece ensuite with double sinks and a freestanding bathtub. Adorned with top-quality craftsmanship and exquisite finishes throughout, this townhome is a gem. Revel in the breathtaking views of the parkette and sunsets from this elegant living space. Ideally located, it's just a short stroll from top-rated private schools, vibrant Downtown Oakville, the Oakville Club, YMCA, Oakville Centre for the Performing Arts, Town Square, and more. Come experience the splendor of this master-planned community in the heart of beautiful Oakville! |
| Price | $2,499,000 |
| Taxes: | $9001.00 |
| Assessment: | $1131000 |
| Assessment Year: | 2024 |
| Address: | 263 Hanover St , Oakville, L6K 0H3, Ontario |
| Lot Size: | 27.43 x 67.75 (Feet) |
| Acreage: | < .50 |
| Directions/Cross Streets: | Dorval Drive / Ortona Gate / Hanover Street |
| Rooms: | 6 |
| Rooms +: | 3 |
| Bedrooms: | 3 |
| Bedrooms +: | |
| Kitchens: | 1 |
| Family Room: | Y |
| Basement: | Finished, Full |
| Approximatly Age: | 6-15 |
| Property Type: | Att/Row/Twnhouse |
| Style: | 3-Storey |
| Exterior: | Stone, Stucco/Plaster |
| Garage Type: | Attached |
| (Parking/)Drive: | Lane |
| Drive Parking Spaces: | 0 |
| Pool: | None |
| Approximatly Age: | 6-15 |
| Approximatly Square Footage: | 3500-5000 |
| Property Features: | Lake/Pond, Marina, Park, Public Transit, Rec Centre, School |
| Fireplace/Stove: | Y |
| Heat Source: | Gas |
| Heat Type: | Forced Air |
| Central Air Conditioning: | Central Air |
| Laundry Level: | Upper |
| Elevator Lift: | Y |
| Sewers: | Sewers |
| Water: | Municipal |
| Utilities-Cable: | A |
| Utilities-Hydro: | A |
| Utilities-Gas: | A |
| Utilities-Telephone: | A |
$
%
Years
This calculator is for demonstration purposes only. Always consult a professional
financial advisor before making personal financial decisions.
| Although the information displayed is believed to be accurate, no warranties or representations are made of any kind. |
| ROYAL LEPAGE REAL ESTATE SERVICES LTD. |
|
|

Kalpesh Patel (KK)
Broker
Dir:
416-418-7039
Bus:
416-747-9777
Fax:
416-747-7135
| Virtual Tour | Book Showing | Email a Friend |
Jump To:
At a Glance:
| Type: | Freehold - Att/Row/Twnhouse |
| Area: | Halton |
| Municipality: | Oakville |
| Neighbourhood: | Old Oakville |
| Style: | 3-Storey |
| Lot Size: | 27.43 x 67.75(Feet) |
| Approximate Age: | 6-15 |
| Tax: | $9,001 |
| Beds: | 3 |
| Baths: | 5 |
| Fireplace: | Y |
| Pool: | None |
Locatin Map:
Payment Calculator:

