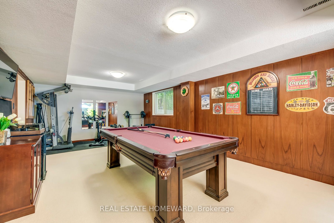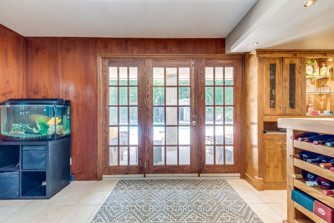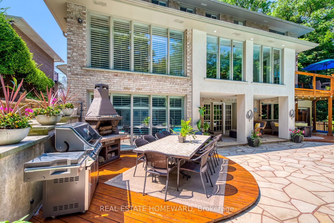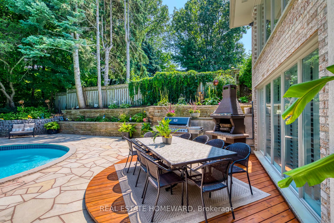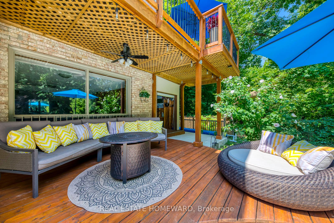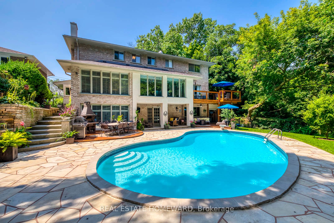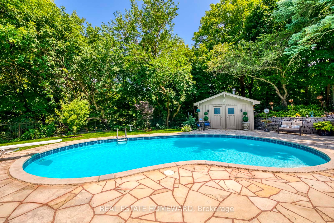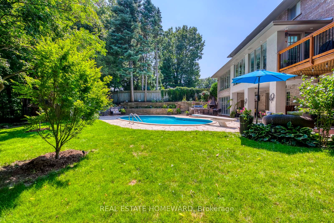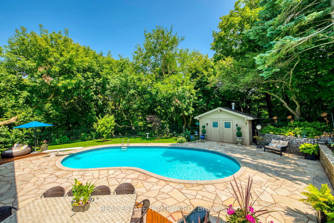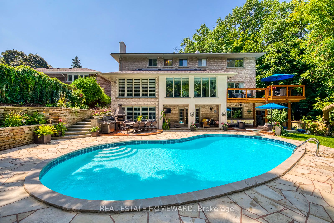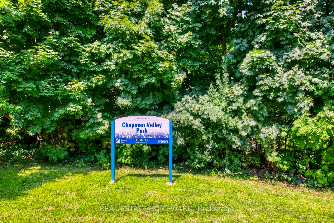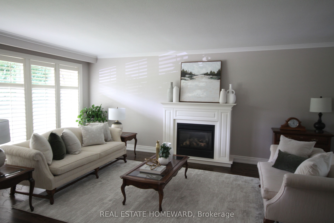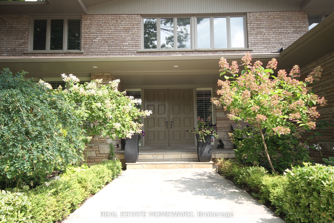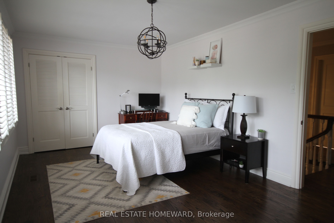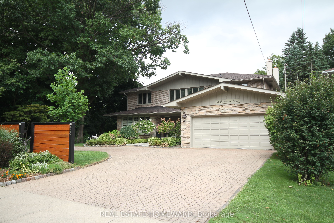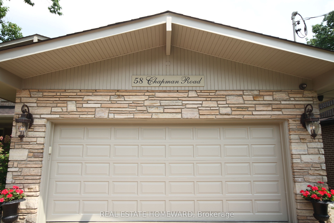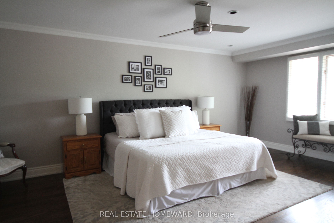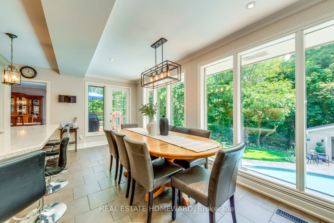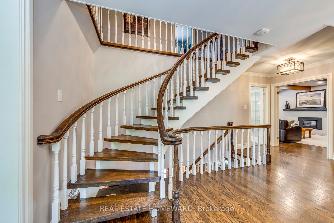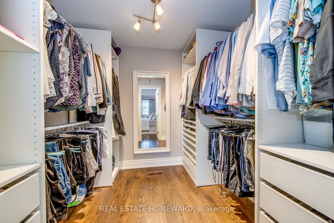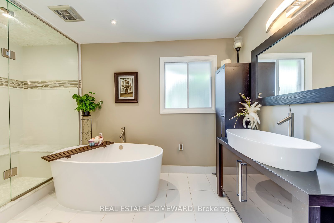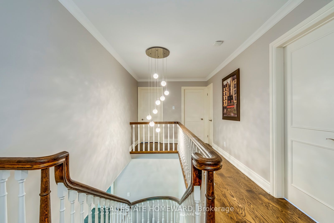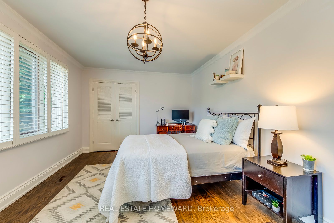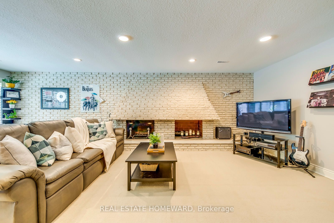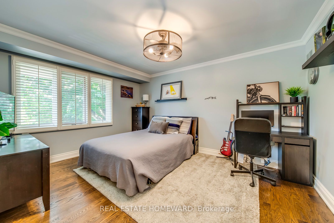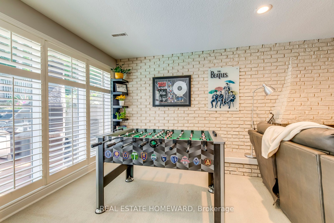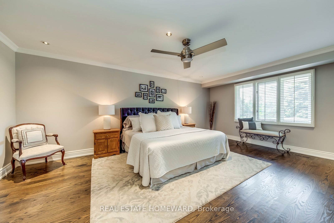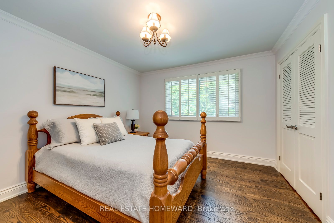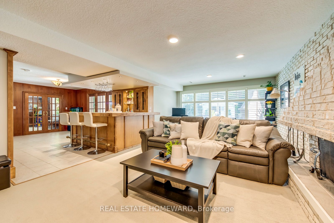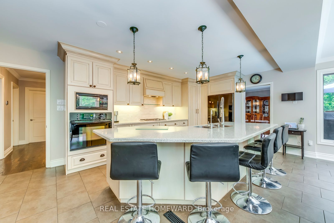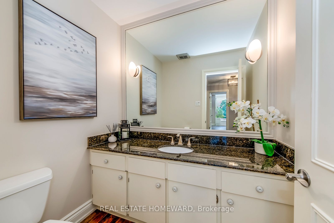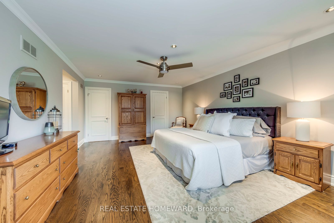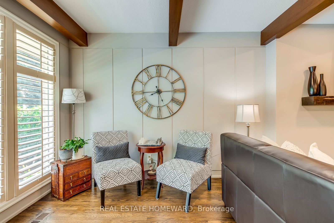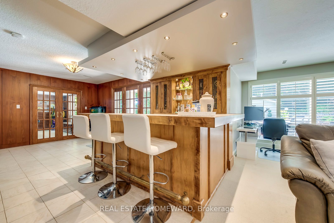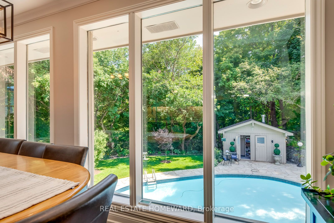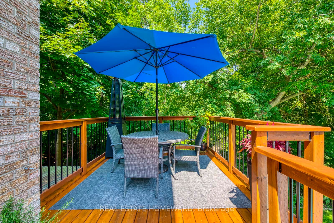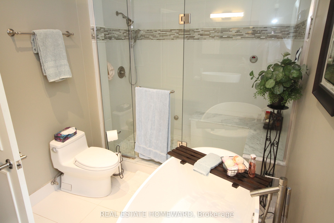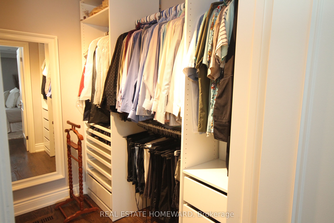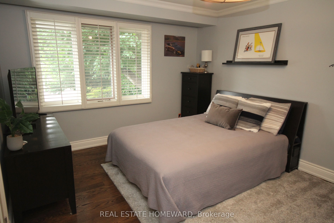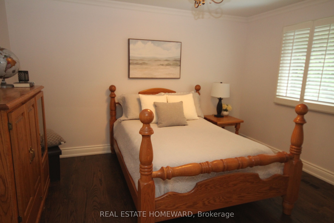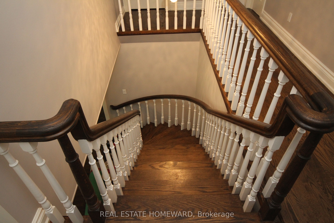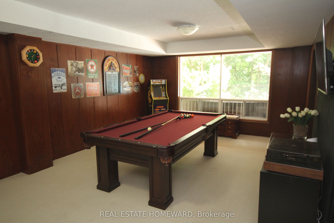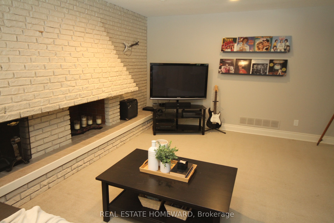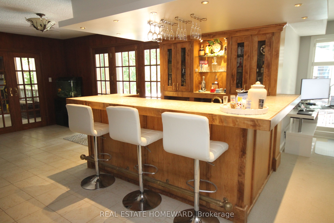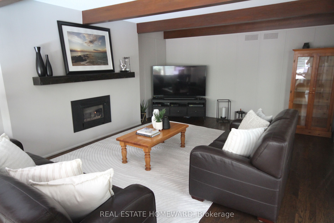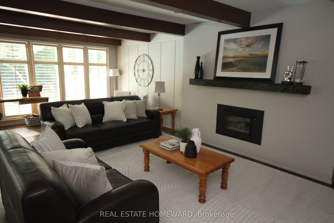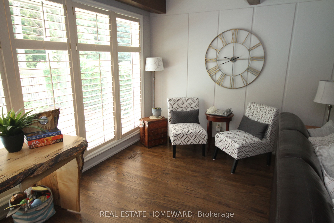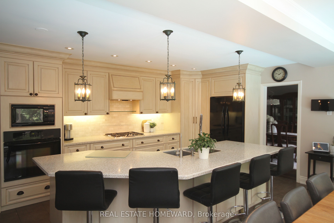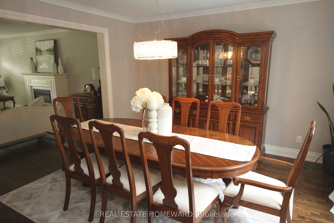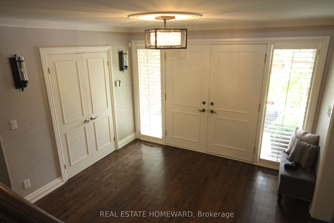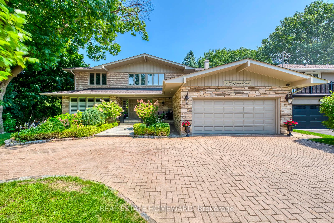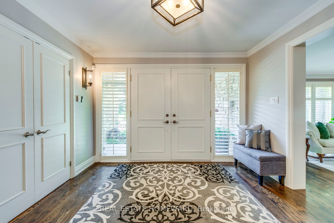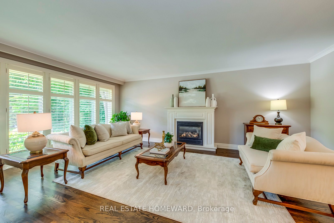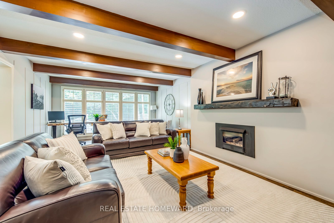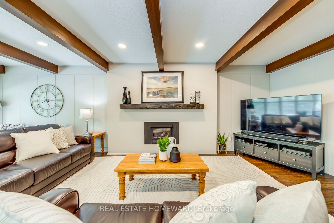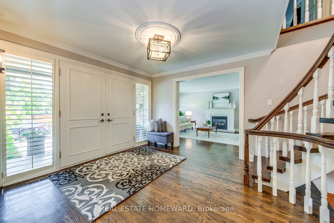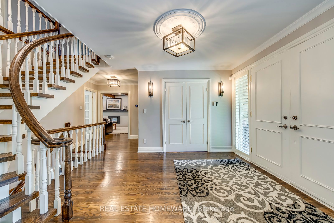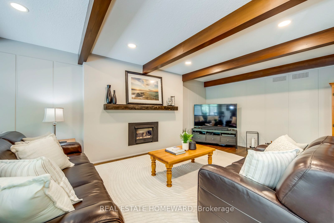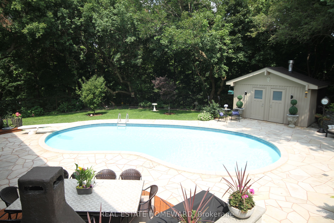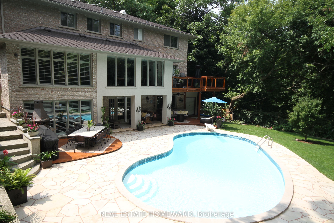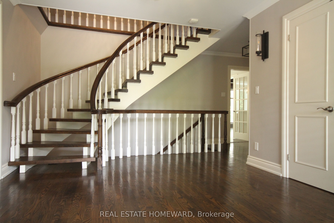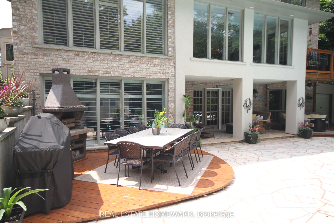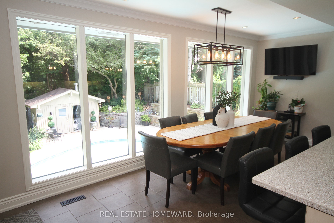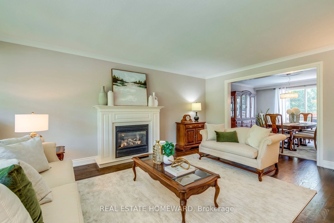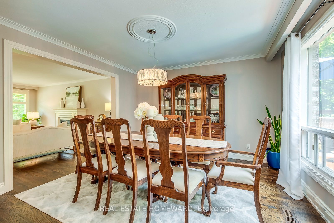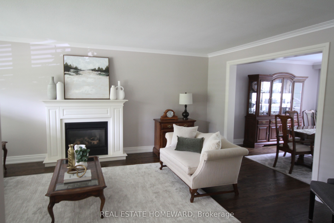$2,599,900
Available - For Sale
Listing ID: W9254820
58 Chapman Rd , Toronto, M9P 1E7, Ontario
| Gorgeous Large Home W/Backyard Oasis Backing onto Treed Ravine Setting. Entertain in your Private Ravine Lot w/BI Pool, Surrounded by Trees, Stonewall, and backing onto the Humbercreek. Beautiful Stone Patio, Surrounding Pool. Large Circular d/way, With Lower Walkout Level 5000+ sqft. Ravine Pool+Covered Patio, 2nd Kitchen in Basement. Open Concept Kitchen O/L Backyard, 4 Bed W option for 5th Bed Inlaw Suite in Basement. Steam Shower in 2nd Floor Bath. Quiet Street, Modern Finishes W/Many Upgrades and Renovations, Oversized Double Garage, B/I Storage Shed, Pool House w/Change Room, Mudroom Off Garage, Garage Entry from House, Double Door Entry, Private Backyard w/only one neighbour, Close to Pearson Airport and Major Hwys. |
| Extras: Oversized Double Garage, B/I Storage Shed, Pool House w/Change Room, Mudroom Off Garage, Cedar Closet in Basement, Garage Entry from House, Double Door Entry, Side Entry to Mudroom, Private Backyard w/only one neighbour to the Right. |
| Price | $2,599,900 |
| Taxes: | $8275.89 |
| Address: | 58 Chapman Rd , Toronto, M9P 1E7, Ontario |
| Lot Size: | 65.00 x 149.28 (Feet) |
| Acreage: | < .50 |
| Directions/Cross Streets: | Royal York & Eglinton |
| Rooms: | 9 |
| Rooms +: | 4 |
| Bedrooms: | 4 |
| Bedrooms +: | 1 |
| Kitchens: | 1 |
| Kitchens +: | 1 |
| Family Room: | Y |
| Basement: | Fin W/O, W/O |
| Approximatly Age: | 51-99 |
| Property Type: | Detached |
| Style: | 2-Storey |
| Exterior: | Brick, Stone |
| Garage Type: | Attached |
| (Parking/)Drive: | Circular |
| Drive Parking Spaces: | 6 |
| Pool: | Inground |
| Approximatly Age: | 51-99 |
| Approximatly Square Footage: | 3000-3500 |
| Property Features: | Ravine, River/Stream, Wooded/Treed |
| Fireplace/Stove: | Y |
| Heat Source: | Gas |
| Heat Type: | Forced Air |
| Central Air Conditioning: | Central Air |
| Laundry Level: | Main |
| Sewers: | Sewers |
| Water: | Municipal |
| Utilities-Cable: | Y |
| Utilities-Hydro: | Y |
| Utilities-Gas: | Y |
| Utilities-Telephone: | Y |
$
%
Years
This calculator is for demonstration purposes only. Always consult a professional
financial advisor before making personal financial decisions.
| Although the information displayed is believed to be accurate, no warranties or representations are made of any kind. |
| REAL ESTATE HOMEWARD |
|
|

Kalpesh Patel (KK)
Broker
Dir:
416-418-7039
Bus:
416-747-9777
Fax:
416-747-7135
| Book Showing | Email a Friend |
Jump To:
At a Glance:
| Type: | Freehold - Detached |
| Area: | Toronto |
| Municipality: | Toronto |
| Neighbourhood: | Humber Heights |
| Style: | 2-Storey |
| Lot Size: | 65.00 x 149.28(Feet) |
| Approximate Age: | 51-99 |
| Tax: | $8,275.89 |
| Beds: | 4+1 |
| Baths: | 4 |
| Fireplace: | Y |
| Pool: | Inground |
Locatin Map:
Payment Calculator:

