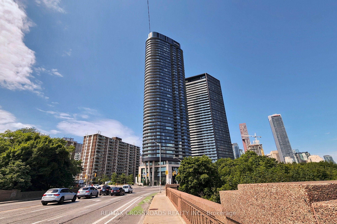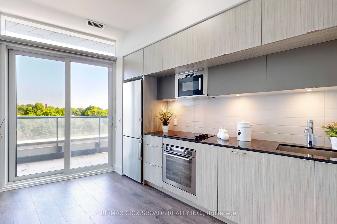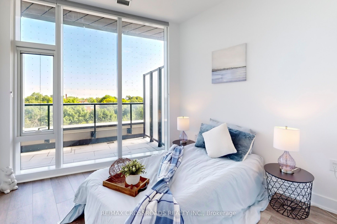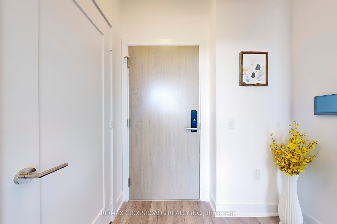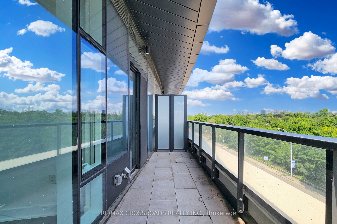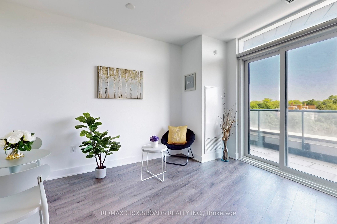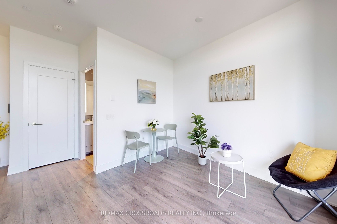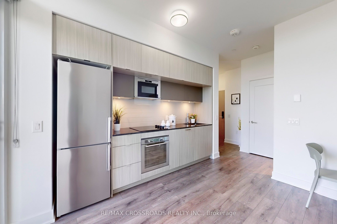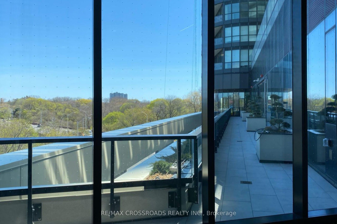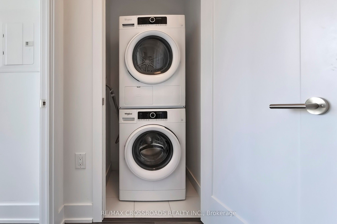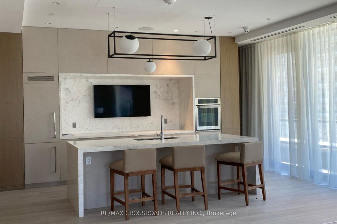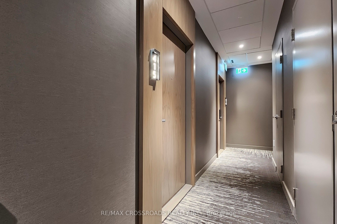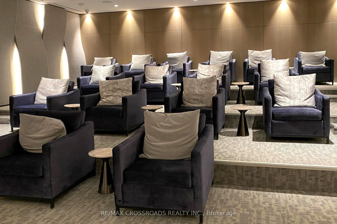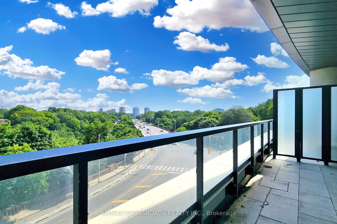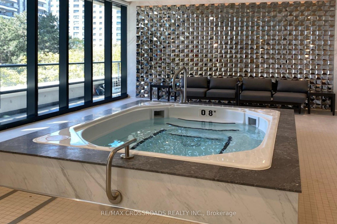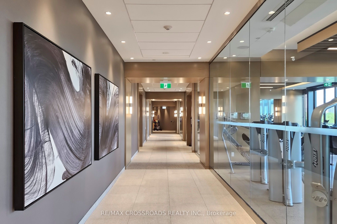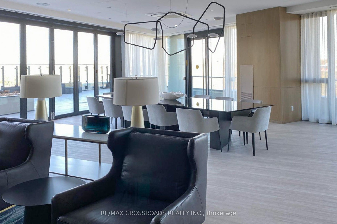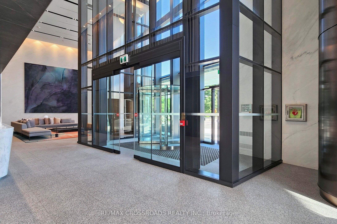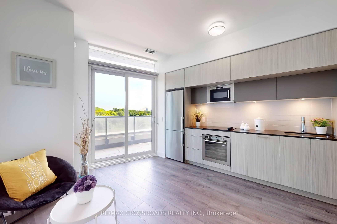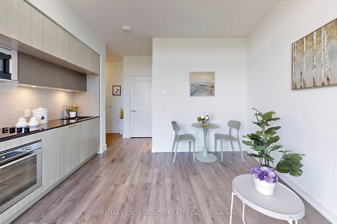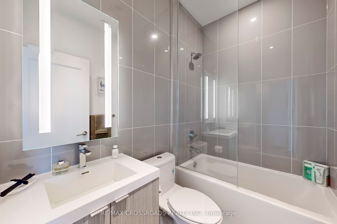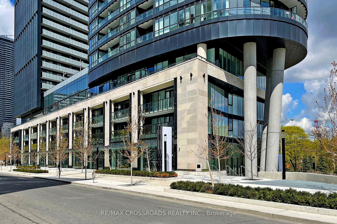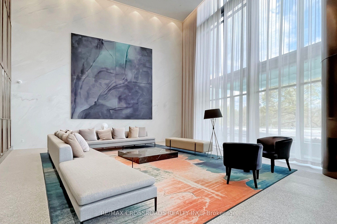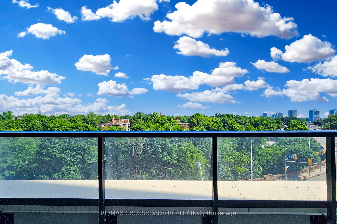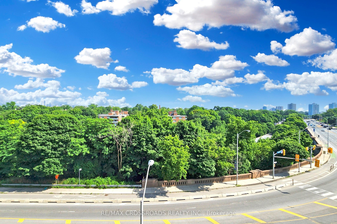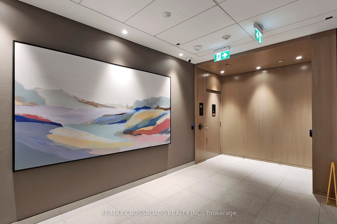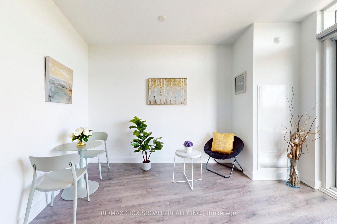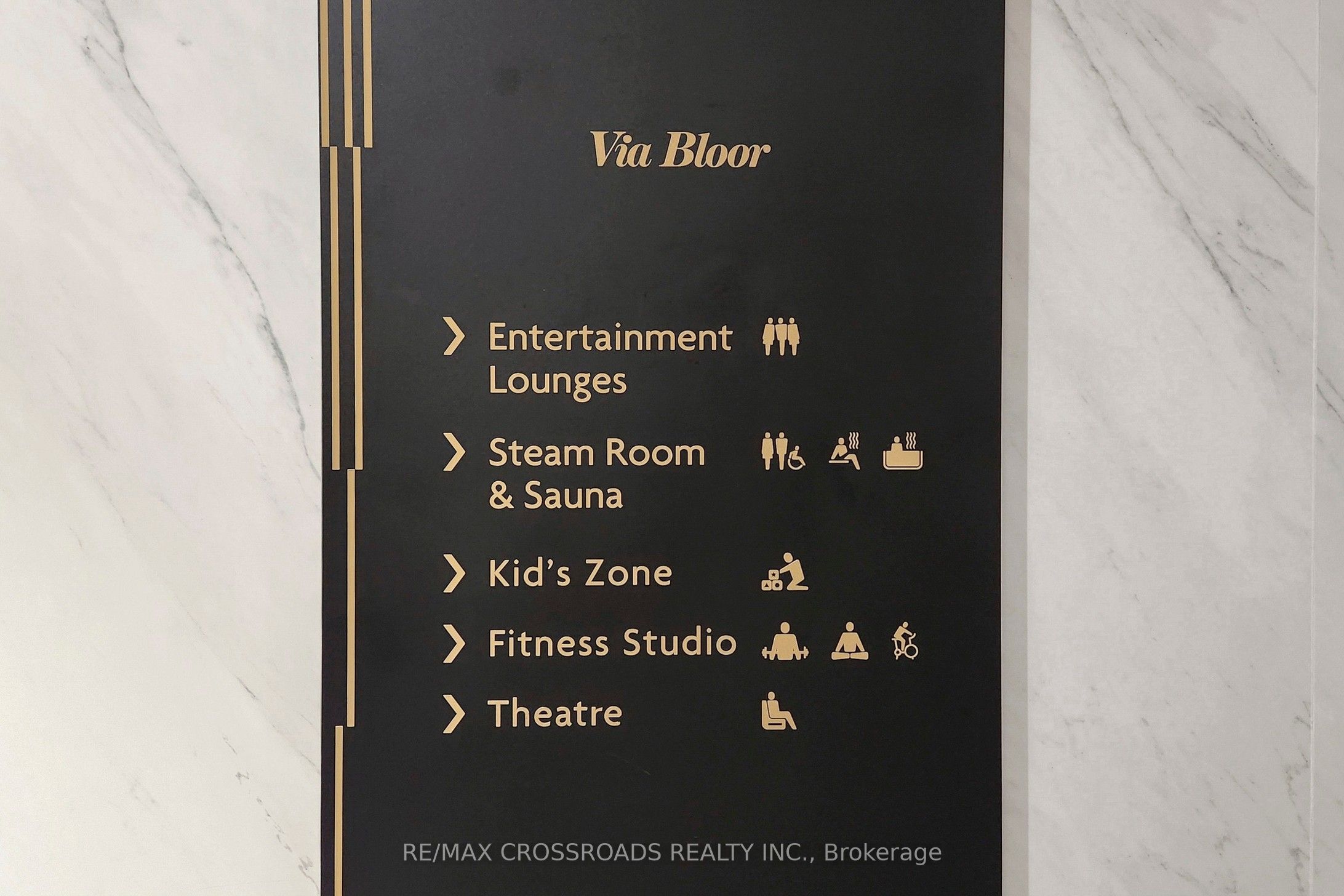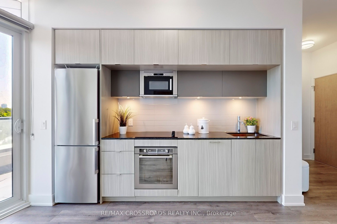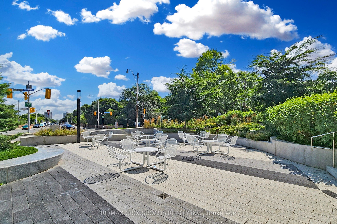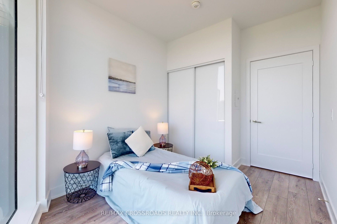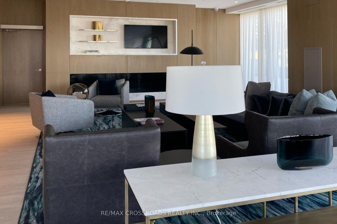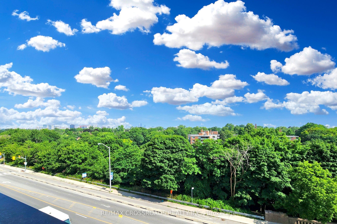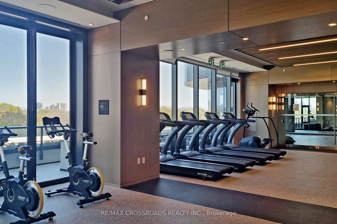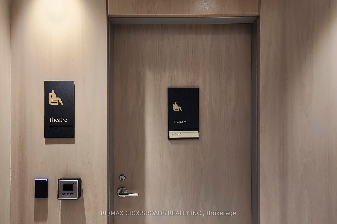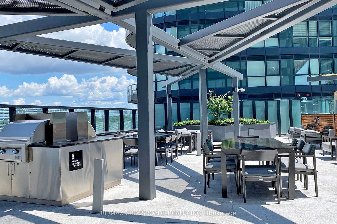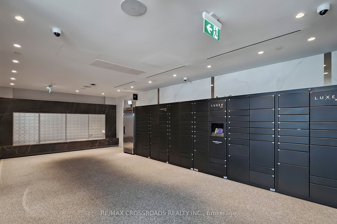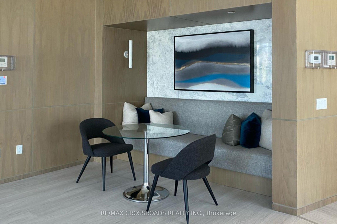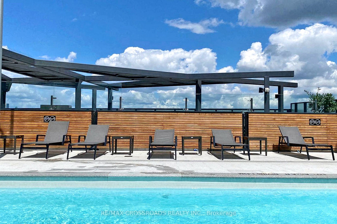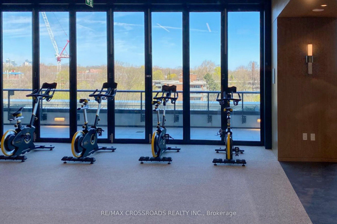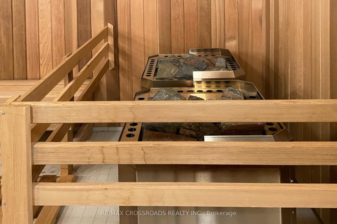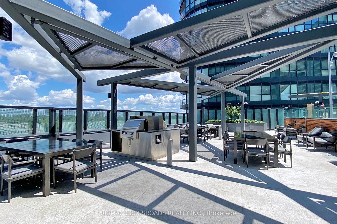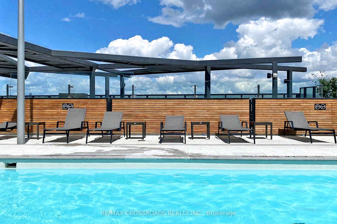$539,900
Available - For Sale
Listing ID: C9253148
585 Bloor St East , Unit 415, Toronto, M4W 0B3, Ontario
| Two years new condo, 1 bedroom, 9 foot high ceiling unit with bright floor to ceiling windows, rare to find. Bright, clean and immaculate. open concept and modern kitchen, laminated floor throughout except bathroom, high quality finishes, picturesque views of Rosedale Valley, large walkout balcony to view the ravine, extensive building amenities which includes 5th floor outdoor pool and lounge offering relaxing environment and much more. Steps to Sherbourne & Castle Frank Subway Stations, access to shops, boutiques, restaurants and supermarkets. |
| Extras: Stainless steel (microwave with exhaust fan, fridge, surface cook top, oven), integrated dishwasher, white front loaded stacked washer and dryer and blinds |
| Price | $539,900 |
| Taxes: | $2165.35 |
| Maintenance Fee: | 324.38 |
| Address: | 585 Bloor St East , Unit 415, Toronto, M4W 0B3, Ontario |
| Province/State: | Ontario |
| Condo Corporation No | TSCP |
| Level | 4 |
| Unit No | 1 |
| Directions/Cross Streets: | Bloor Street East/Parliament |
| Rooms: | 4 |
| Bedrooms: | 1 |
| Bedrooms +: | |
| Kitchens: | 1 |
| Family Room: | N |
| Basement: | None |
| Approximatly Age: | 0-5 |
| Property Type: | Condo Apt |
| Style: | Apartment |
| Exterior: | Concrete |
| Garage Type: | Underground |
| Garage(/Parking)Space: | 0.00 |
| Drive Parking Spaces: | 0 |
| Park #1 | |
| Parking Type: | None |
| Exposure: | N |
| Balcony: | Open |
| Locker: | None |
| Pet Permited: | Restrict |
| Approximatly Age: | 0-5 |
| Approximatly Square Footage: | 0-499 |
| Building Amenities: | Concierge, Gym, Outdoor Pool, Party/Meeting Room, Sauna |
| Property Features: | Public Trans |
| Maintenance: | 324.38 |
| Common Elements Included: | Y |
| Building Insurance Included: | Y |
| Fireplace/Stove: | N |
| Heat Source: | Gas |
| Heat Type: | Heat Pump |
| Central Air Conditioning: | Central Air |
| Laundry Level: | Main |
$
%
Years
This calculator is for demonstration purposes only. Always consult a professional
financial advisor before making personal financial decisions.
| Although the information displayed is believed to be accurate, no warranties or representations are made of any kind. |
| RE/MAX CROSSROADS REALTY INC. |
|
|

Kalpesh Patel (KK)
Broker
Dir:
416-418-7039
Bus:
416-747-9777
Fax:
416-747-7135
| Virtual Tour | Book Showing | Email a Friend |
Jump To:
At a Glance:
| Type: | Condo - Condo Apt |
| Area: | Toronto |
| Municipality: | Toronto |
| Neighbourhood: | North St. James Town |
| Style: | Apartment |
| Approximate Age: | 0-5 |
| Tax: | $2,165.35 |
| Maintenance Fee: | $324.38 |
| Beds: | 1 |
| Baths: | 1 |
| Fireplace: | N |
Locatin Map:
Payment Calculator:

