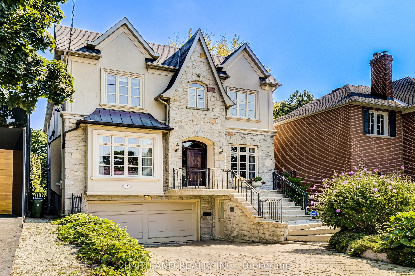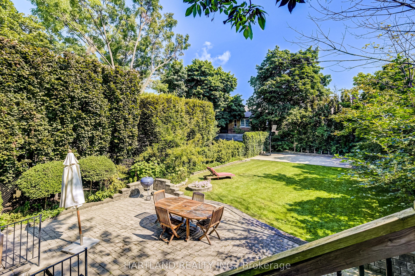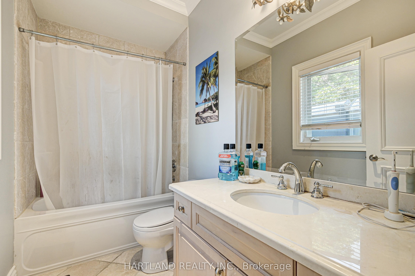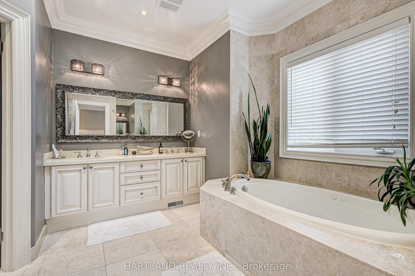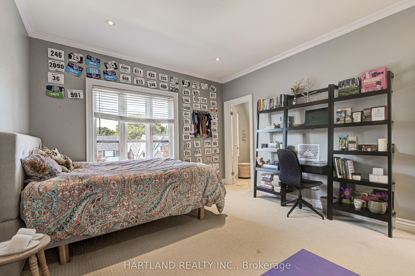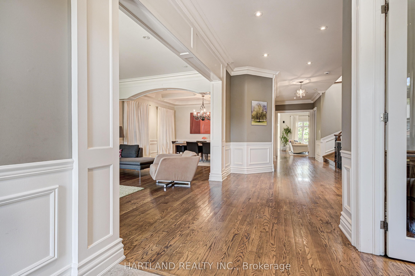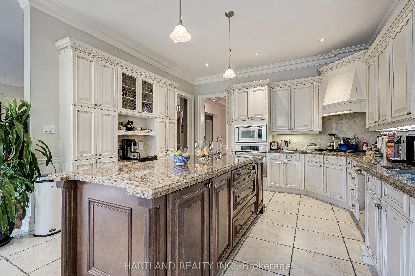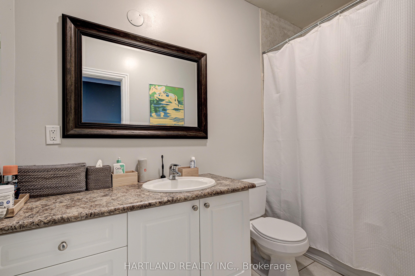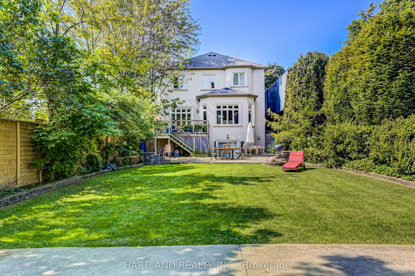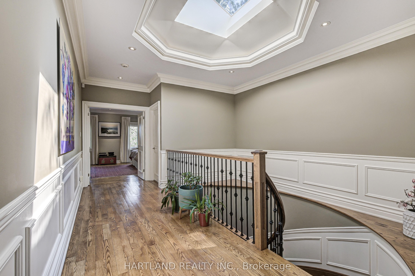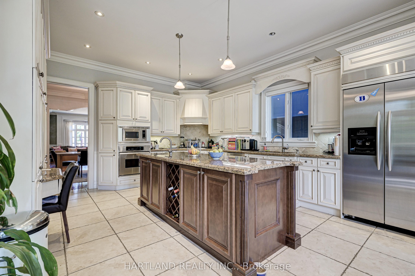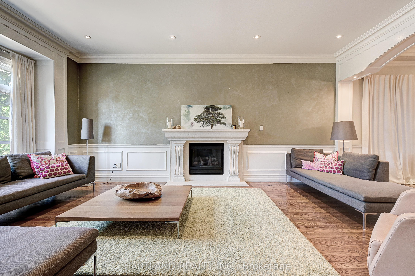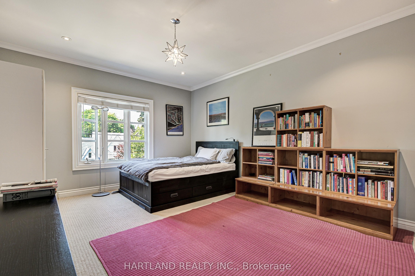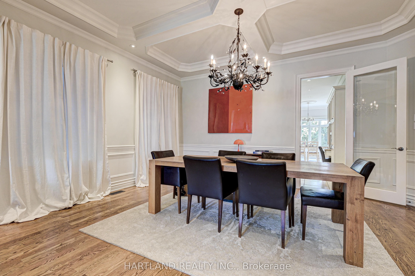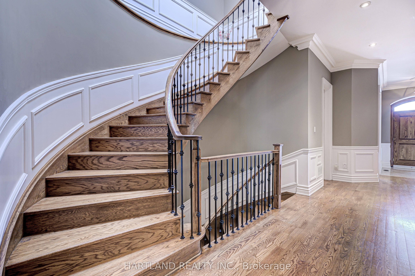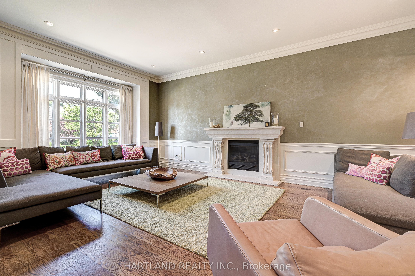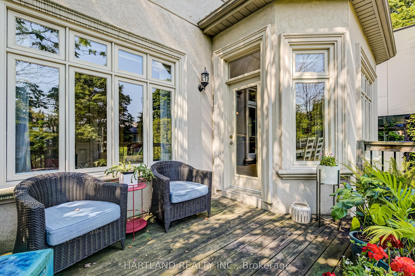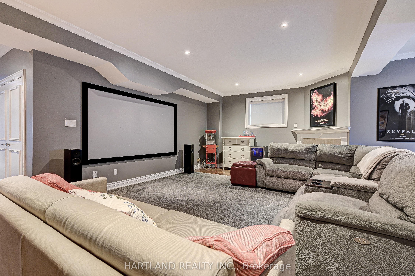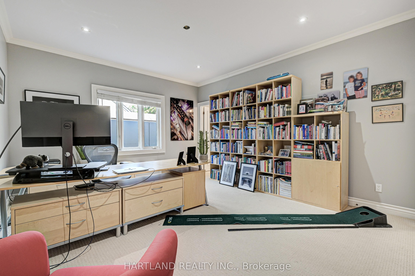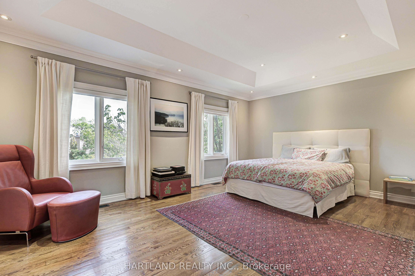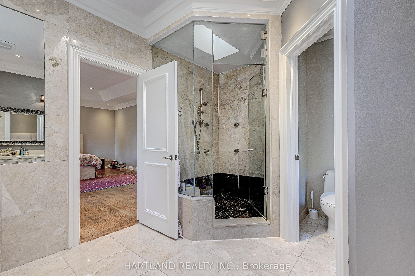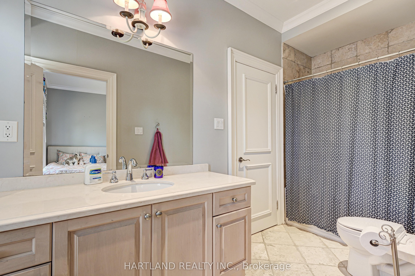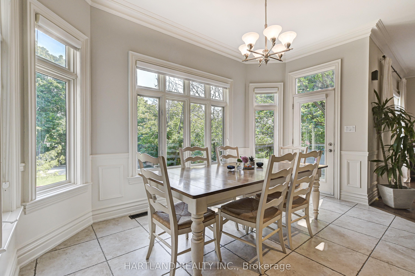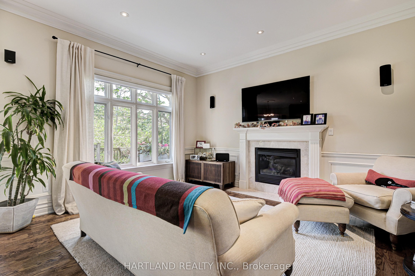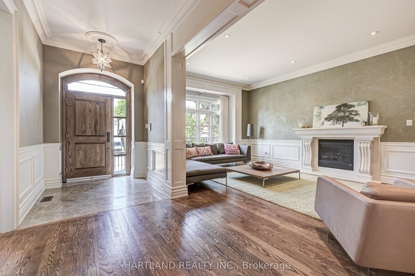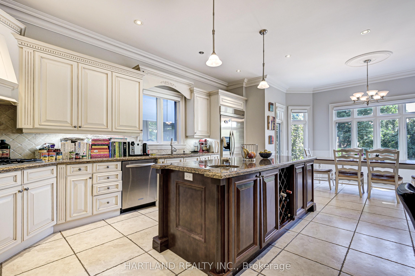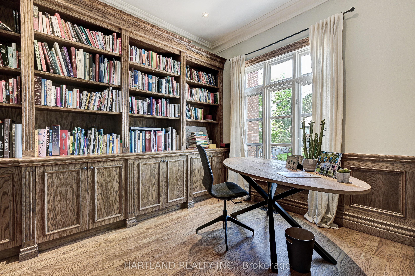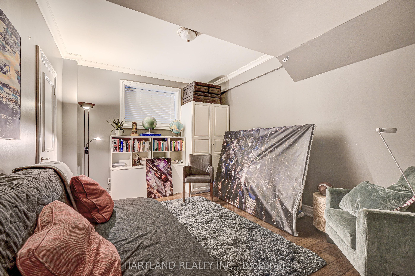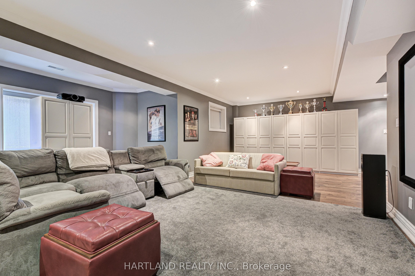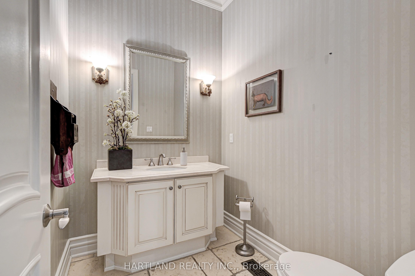$14,800
Available - For Rent
Listing ID: C9252842
15 Edgecombe Ave North , Toronto, M5N 2X1, Ontario
| Experience unparalleled elegance in this stunning 4+1 Executive Otter Creek residence, situated on a , where every detail has been meticulously crafted for luxury living. From the rich hardwood floors throughout to the intricate wainscoting and premium finishes like granite and porcelain, this home exudes sophistication. The main level boasts coffered ceilings in the dining room and a chef's kitchen equipped with high-end stainless steel appliances and a spacious center island that opens to a 200ft beautifully manicured lawn, complete with a poured concrete court/rink for sports enthusiasts. The residence is illuminated by stylish pot lights and features wrought iron railings, enhancing its refined ambiance.Situated in a highly sought-after school district, including John Ross and within walking distance to Havergal College, this home is perfect for families. |
| Price | $14,800 |
| Address: | 15 Edgecombe Ave North , Toronto, M5N 2X1, Ontario |
| Lot Size: | 40.00 x 190.00 (Feet) |
| Directions/Cross Streets: | Avenue Rd. South Of Lawrence |
| Rooms: | 11 |
| Rooms +: | 3 |
| Bedrooms: | 4 |
| Bedrooms +: | 1 |
| Kitchens: | 1 |
| Family Room: | Y |
| Basement: | Finished, W/O |
| Furnished: | N |
| Approximatly Age: | 6-15 |
| Property Type: | Detached |
| Style: | 2-Storey |
| Exterior: | Stone, Stucco/Plaster |
| Garage Type: | Attached |
| (Parking/)Drive: | Private |
| Drive Parking Spaces: | 2 |
| Pool: | None |
| Private Entrance: | N |
| Laundry Access: | Ensuite |
| Approximatly Age: | 6-15 |
| Approximatly Square Footage: | 3500-5000 |
| Common Elements Included: | Y |
| Parking Included: | Y |
| Fireplace/Stove: | Y |
| Heat Source: | Gas |
| Heat Type: | Forced Air |
| Central Air Conditioning: | Central Air |
| Laundry Level: | Upper |
| Elevator Lift: | N |
| Sewers: | Sewers |
| Water: | Municipal |
| Utilities-Cable: | A |
| Utilities-Hydro: | A |
| Utilities-Gas: | A |
| Utilities-Telephone: | A |
| Although the information displayed is believed to be accurate, no warranties or representations are made of any kind. |
| HARTLAND REALTY INC. |
|
|

Kalpesh Patel (KK)
Broker
Dir:
416-418-7039
Bus:
416-747-9777
Fax:
416-747-7135
| Book Showing | Email a Friend |
Jump To:
At a Glance:
| Type: | Freehold - Detached |
| Area: | Toronto |
| Municipality: | Toronto |
| Neighbourhood: | Bedford Park-Nortown |
| Style: | 2-Storey |
| Lot Size: | 40.00 x 190.00(Feet) |
| Approximate Age: | 6-15 |
| Beds: | 4+1 |
| Baths: | 5 |
| Fireplace: | Y |
| Pool: | None |
Locatin Map:

