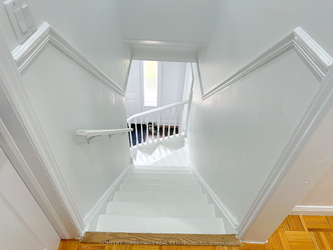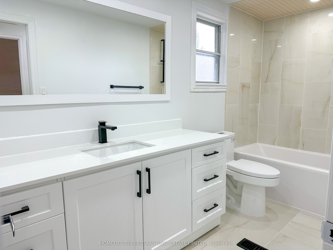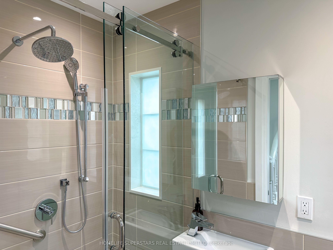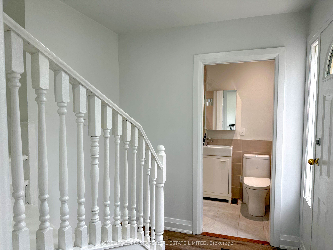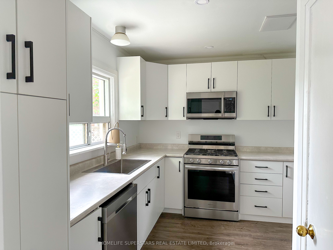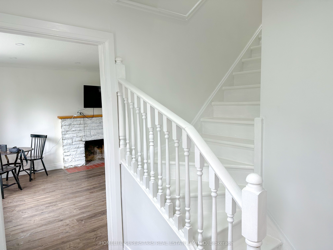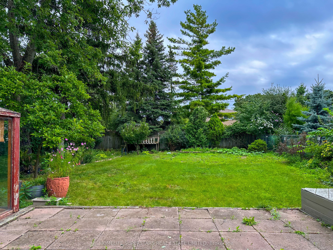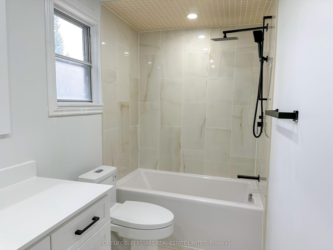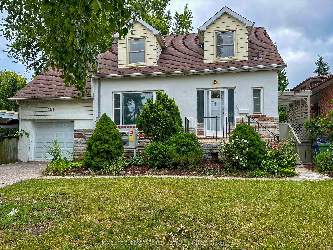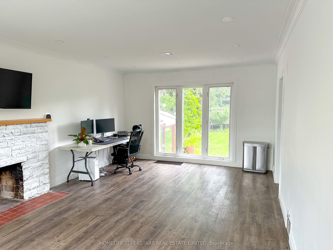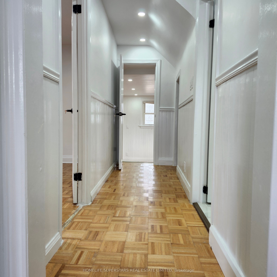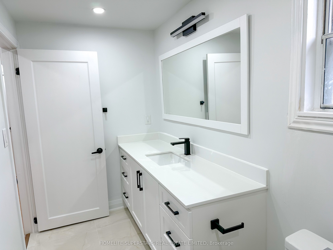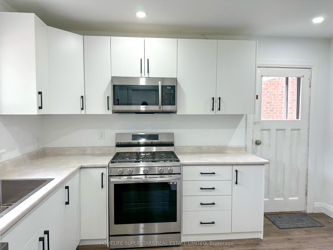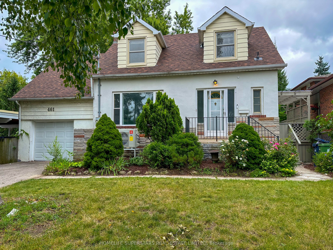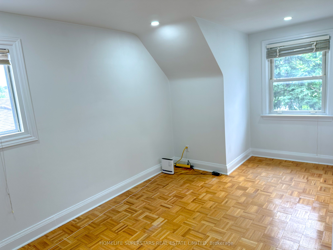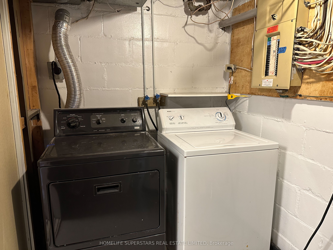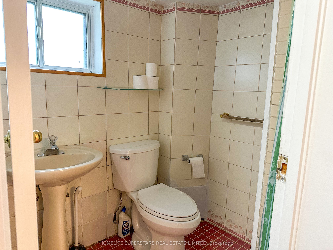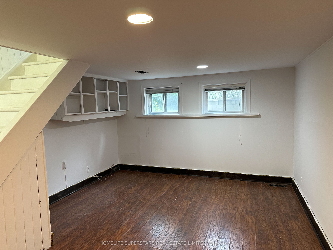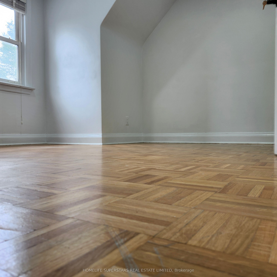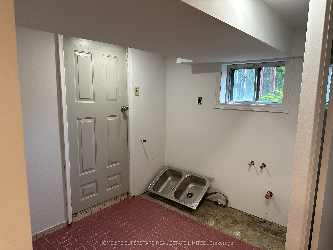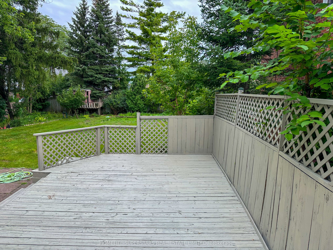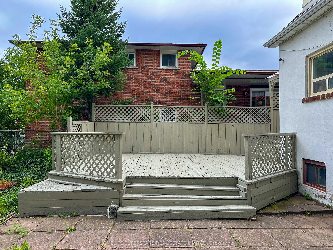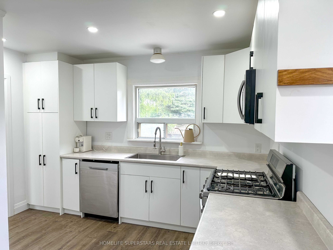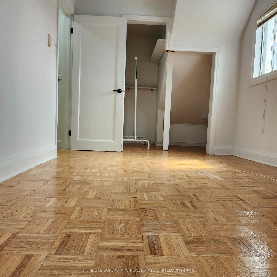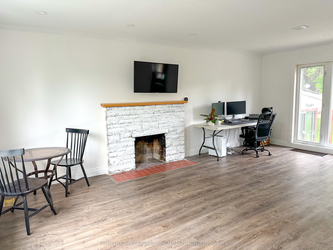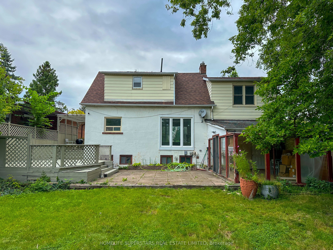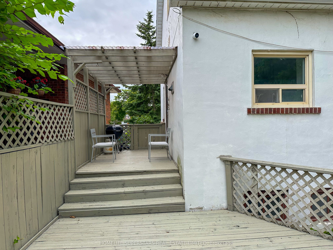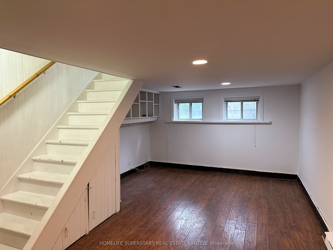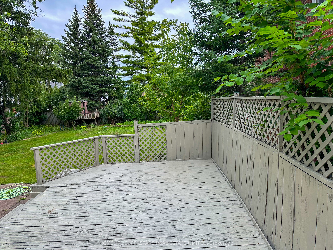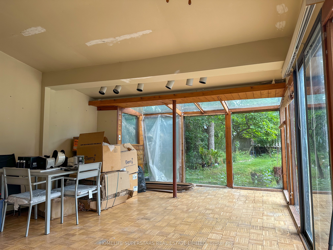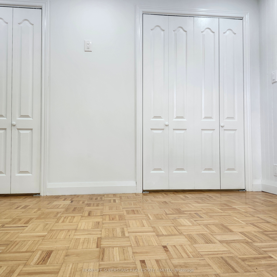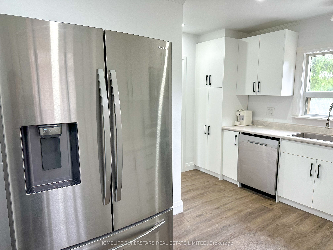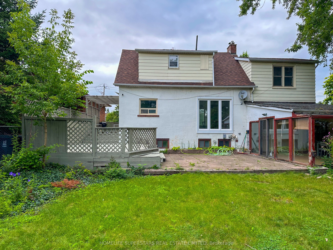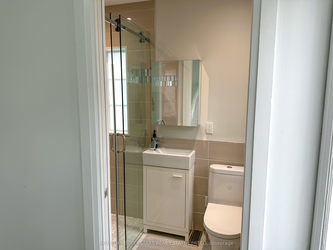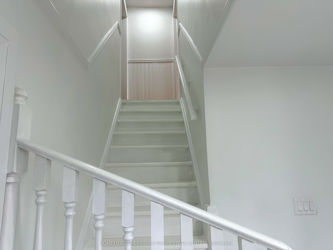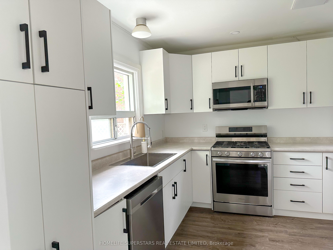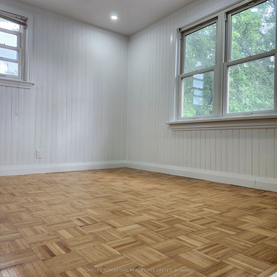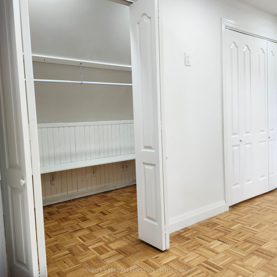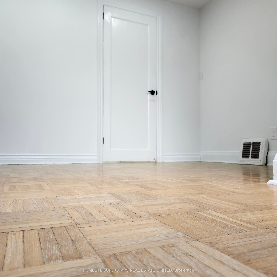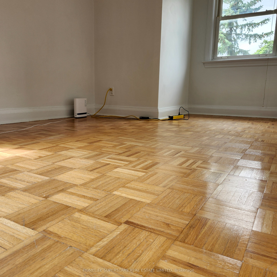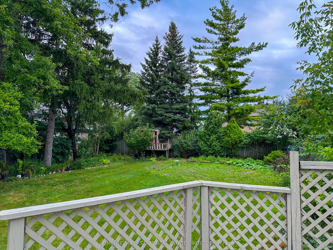$1,199,900
Available - For Sale
Listing ID: W9248927
461 Rathburn Rd , Toronto, M9C 3S9, Ontario
| 3 Bedroom, 3 Full Baths, New 2023) Stainless Steel Appliances, Sunroom, Attached Garage, Sep Entrance to finished Rough-in Kitchen Basement, *** Pool sized 55' x 153' Deep lot*** House Partially Renovated, New Bathroom, Pot Lights, New Kitchen etc.,*** Walk-out from Kitchen to Large Deck and Back yard, Great Location, Steps from school, shopping plaza, Highway 427, Garage door Opener, Large Deck, New Heat Pump (2024-Central Air), *** Owned Hot water Tank, Humidifier, *** Basement can be easily rented or In-Law Suite, *** A Sunroom at the back of Garage walking into the Patio & deep backyard with Large Deck. *** Lots of Potential for future Re-Build, *** The Seller and Real Estate Agent do not Warrant the Retrofit Status or Legality of the basement. *** The Seller will take all offers on Sunday, Aug 18, 2024 at 5:00 pm. The Seller reserves the right to accept any Pre-emptive offer at any time before the offer date without any notice to others.*** Sun Room needs TLC an extra room in Back Yard *** Please do not use Upper Bathroom and avoid using bathrooms while viewing. |
| Extras: Price includes existing newer Stainless Steel Samsung Fridge, Gas Stove, Range Hood, Dishwasher (2023 one year new) existing Washer and Dryer, Hot Water Tank (owned), Heating Furnace and New Heat Pump (Saves on Bills - Heat & Central Air) |
| Price | $1,199,900 |
| Taxes: | $4620.77 |
| Address: | 461 Rathburn Rd , Toronto, M9C 3S9, Ontario |
| Lot Size: | 55.10 x 153.26 (Feet) |
| Directions/Cross Streets: | The West Mall & Rathburn Rd |
| Rooms: | 6 |
| Rooms +: | 2 |
| Bedrooms: | 3 |
| Bedrooms +: | 1 |
| Kitchens: | 1 |
| Kitchens +: | 1 |
| Family Room: | N |
| Basement: | Finished, Sep Entrance |
| Property Type: | Detached |
| Style: | 1 1/2 Storey |
| Exterior: | Concrete, Stucco/Plaster |
| Garage Type: | Attached |
| (Parking/)Drive: | Pvt Double |
| Drive Parking Spaces: | 5 |
| Pool: | None |
| Fireplace/Stove: | Y |
| Heat Source: | Gas |
| Heat Type: | Forced Air |
| Central Air Conditioning: | Central Air |
| Laundry Level: | Lower |
| Sewers: | Sewers |
| Water: | Municipal |
$
%
Years
This calculator is for demonstration purposes only. Always consult a professional
financial advisor before making personal financial decisions.
| Although the information displayed is believed to be accurate, no warranties or representations are made of any kind. |
| HOMELIFE SUPERSTARS REAL ESTATE LIMITED |
|
|

Kalpesh Patel (KK)
Broker
Dir:
416-418-7039
Bus:
416-747-9777
Fax:
416-747-7135
| Book Showing | Email a Friend |
Jump To:
At a Glance:
| Type: | Freehold - Detached |
| Area: | Toronto |
| Municipality: | Toronto |
| Neighbourhood: | Eringate-Centennial-West Deane |
| Style: | 1 1/2 Storey |
| Lot Size: | 55.10 x 153.26(Feet) |
| Tax: | $4,620.77 |
| Beds: | 3+1 |
| Baths: | 3 |
| Fireplace: | Y |
| Pool: | None |
Locatin Map:
Payment Calculator:

