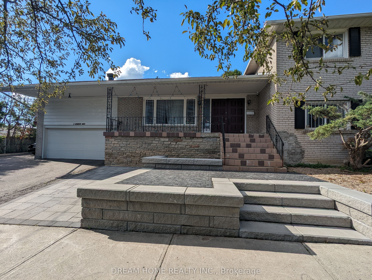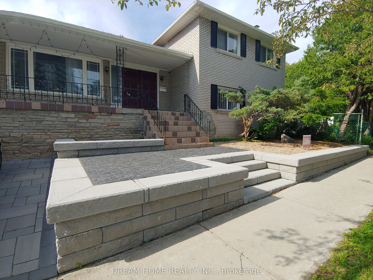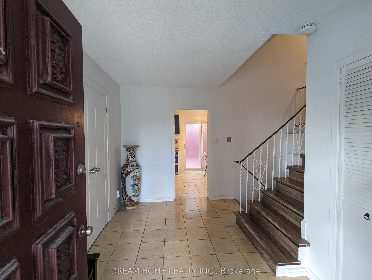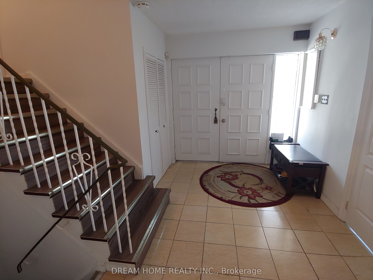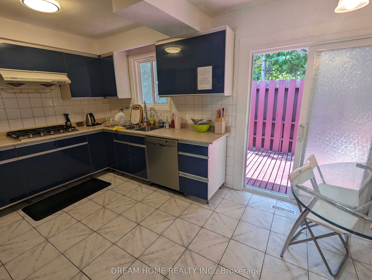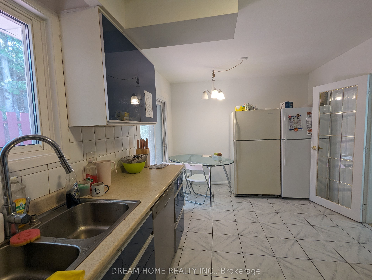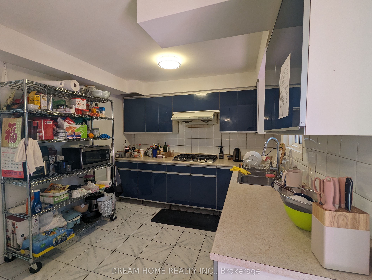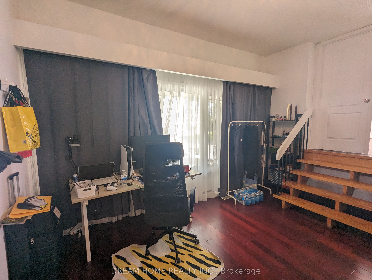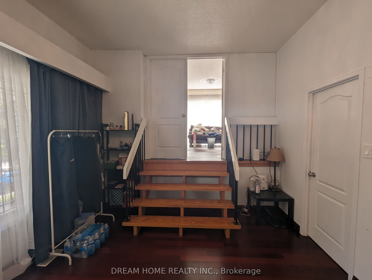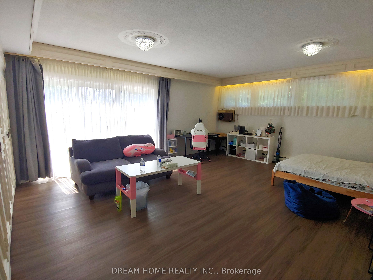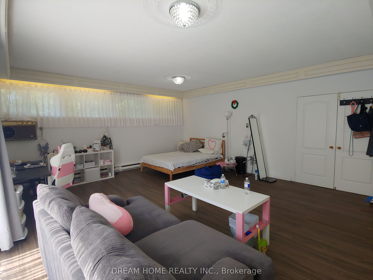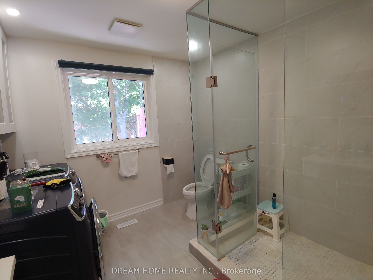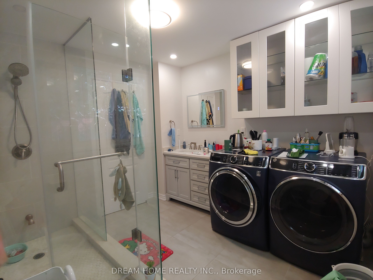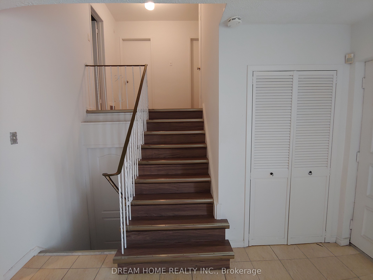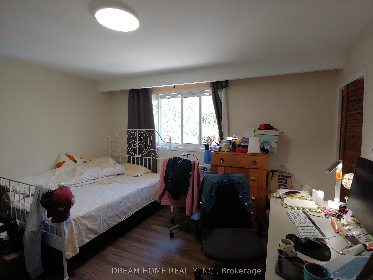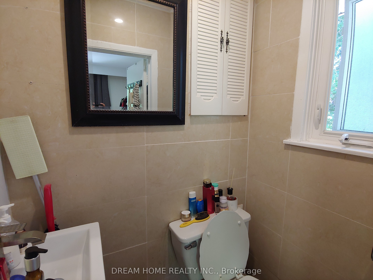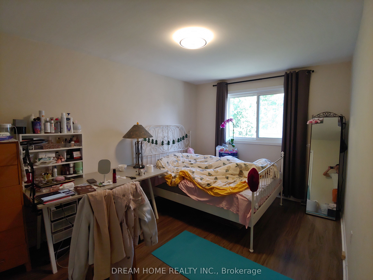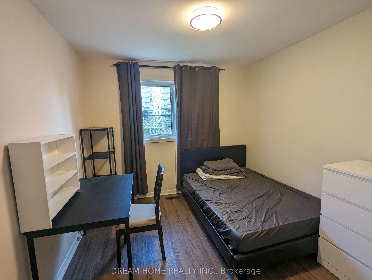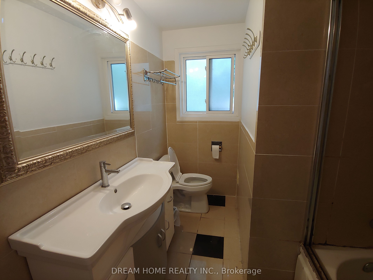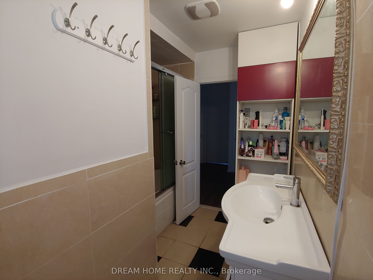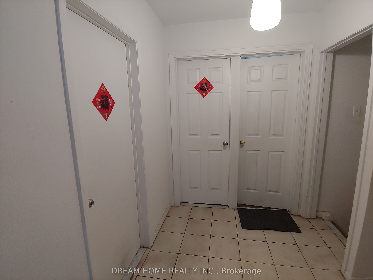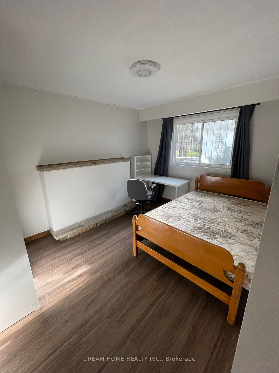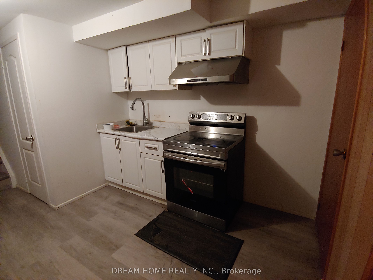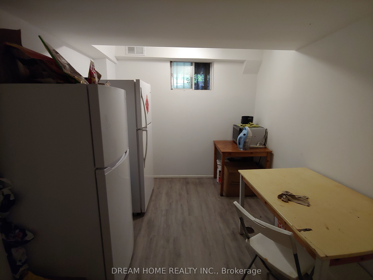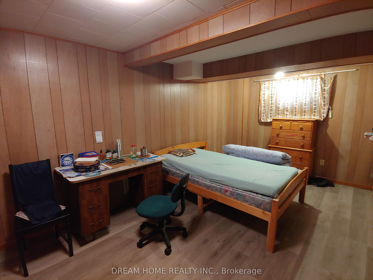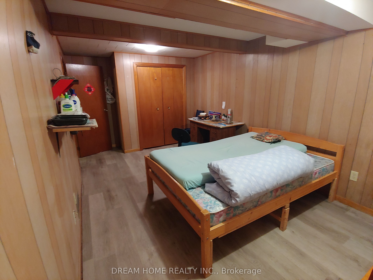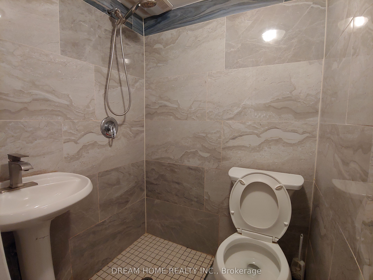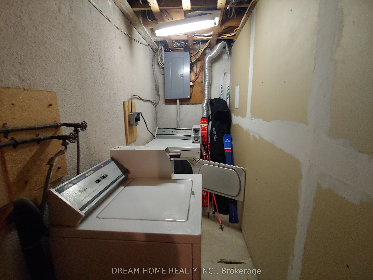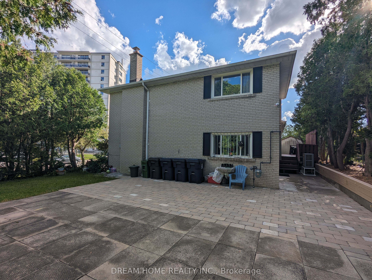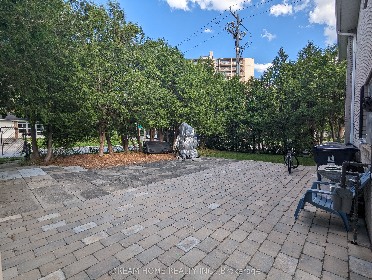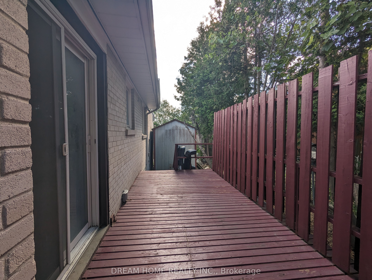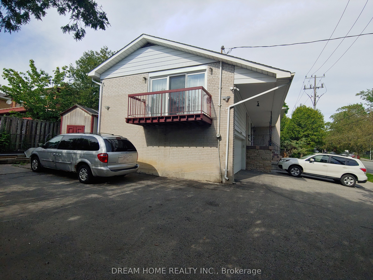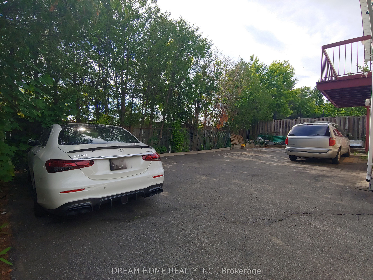$1,598,000
Available - For Sale
Listing ID: C9249704
2 Axsmith Cres , Toronto, M2J 3K3, Ontario
| Great opportunity for first time home buyer and investors! Own this property in high demand area of top ranked Seneca Hill public school zone.Rare and spacious sidesplit 4 with 6 bedrooms, almost 2600 sqf above ground. With 3 separate entrances, this property has great potential toeasily convert to 3 or more units. Enjoy living in 1 unit let tenants cover mortgage & other expenses. Huge lot with total of 8 parking spaces.Recent updates include: primary room ensuite washroom with LG laundry set (2022), Ecobee smart thermostat with heatpump (2023), roof(2022), garage door & smart garage door opener (2022), Wyze smart lock (2022), professionally finished front & backyard landscape (2022),security camera system (2021). Great location steps to subway, highway, shopping center school, park, all amenities. Must See! |
| Extras: 2 fridges, 2 stoves, 2 range hoods, 1 dishwasher, 2 sets of washer & dryer, all elfs and window coverings. |
| Price | $1,598,000 |
| Taxes: | $6308.85 |
| Address: | 2 Axsmith Cres , Toronto, M2J 3K3, Ontario |
| Lot Size: | 55.00 x 120.00 (Feet) |
| Directions/Cross Streets: | Don Mills/Van Horne |
| Rooms: | 9 |
| Rooms +: | 3 |
| Bedrooms: | 6 |
| Bedrooms +: | 2 |
| Kitchens: | 1 |
| Kitchens +: | 1 |
| Family Room: | Y |
| Basement: | Finished |
| Property Type: | Detached |
| Style: | Sidesplit 4 |
| Exterior: | Brick |
| Garage Type: | Attached |
| (Parking/)Drive: | Pvt Double |
| Drive Parking Spaces: | 6 |
| Pool: | None |
| Approximatly Square Footage: | 2500-3000 |
| Property Features: | Park, Public Transit, School |
| Fireplace/Stove: | Y |
| Heat Source: | Gas |
| Heat Type: | Forced Air |
| Central Air Conditioning: | Central Air |
| Sewers: | Sewers |
| Water: | Municipal |
$
%
Years
This calculator is for demonstration purposes only. Always consult a professional
financial advisor before making personal financial decisions.
| Although the information displayed is believed to be accurate, no warranties or representations are made of any kind. |
| DREAM HOME REALTY INC. |
|
|

Kalpesh Patel (KK)
Broker
Dir:
416-418-7039
Bus:
416-747-9777
Fax:
416-747-7135
| Book Showing | Email a Friend |
Jump To:
At a Glance:
| Type: | Freehold - Detached |
| Area: | Toronto |
| Municipality: | Toronto |
| Neighbourhood: | Don Valley Village |
| Style: | Sidesplit 4 |
| Lot Size: | 55.00 x 120.00(Feet) |
| Tax: | $6,308.85 |
| Beds: | 6+2 |
| Baths: | 5 |
| Fireplace: | Y |
| Pool: | None |
Locatin Map:
Payment Calculator:

