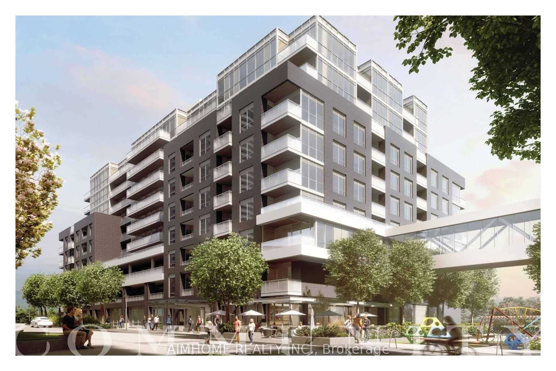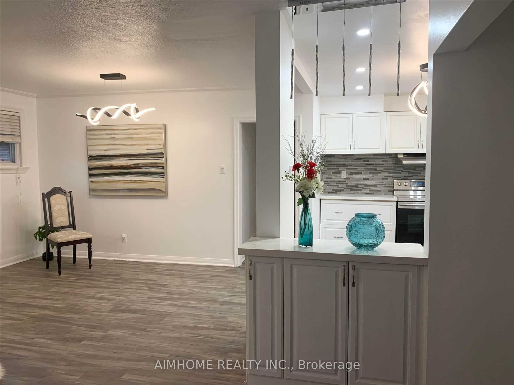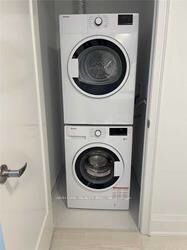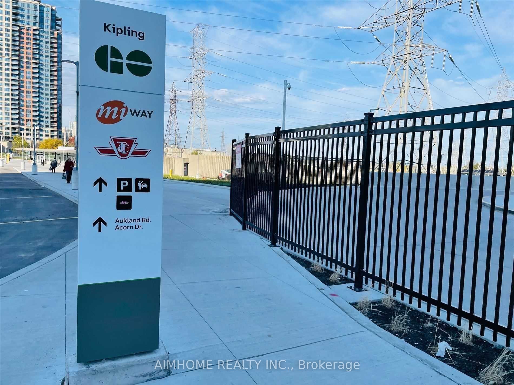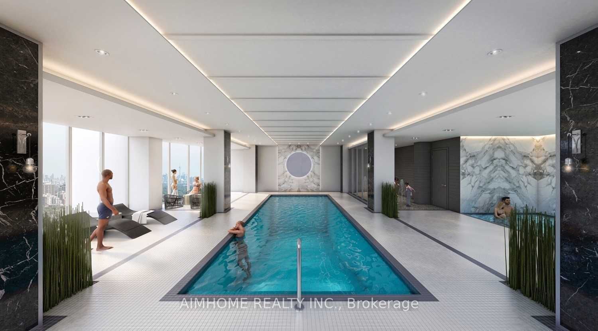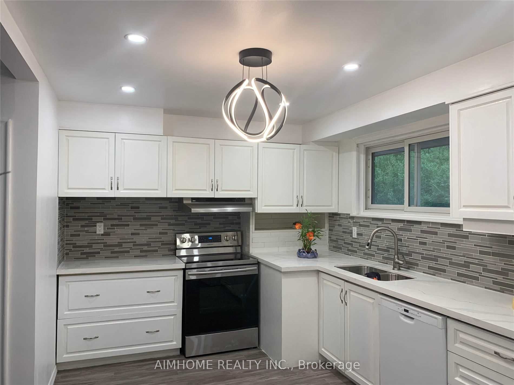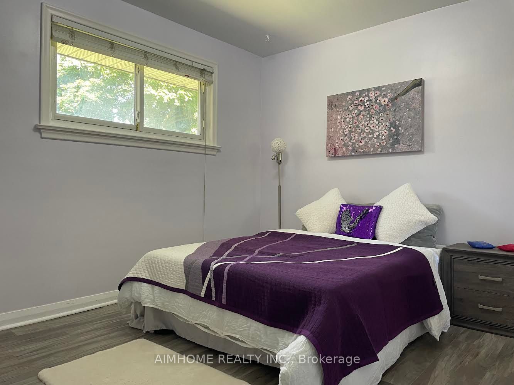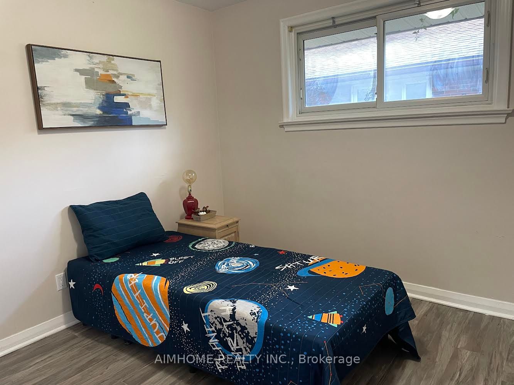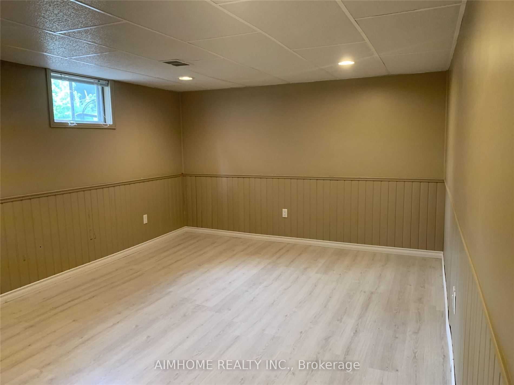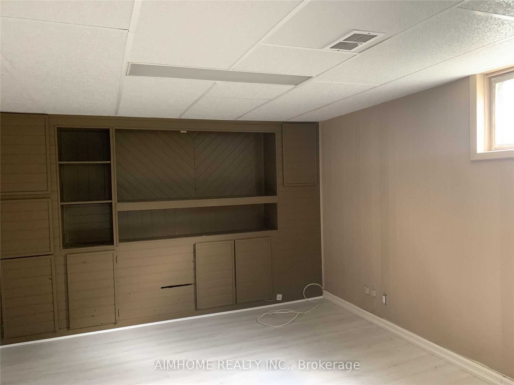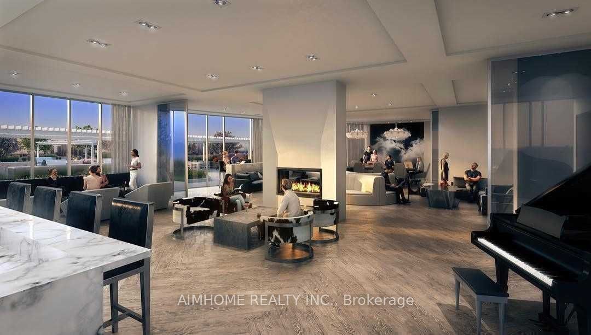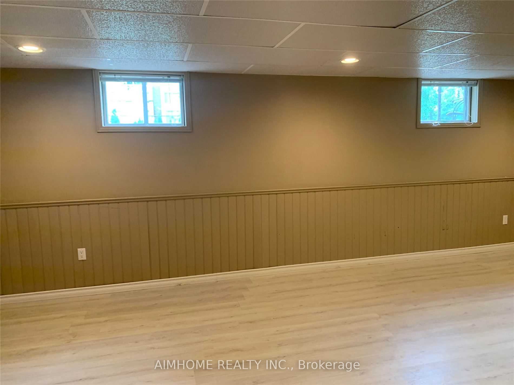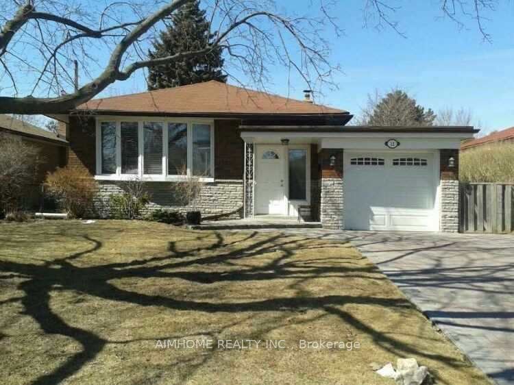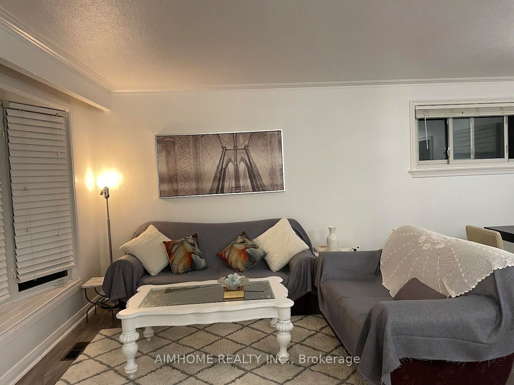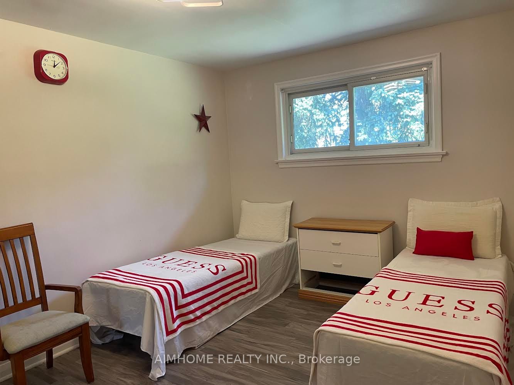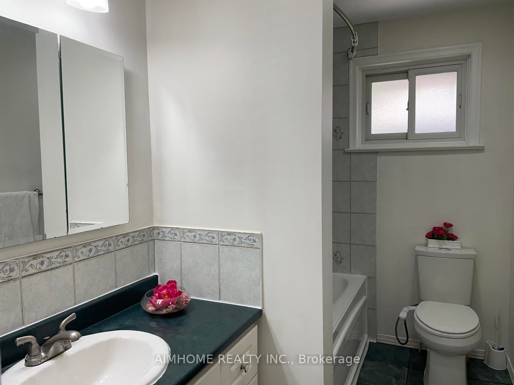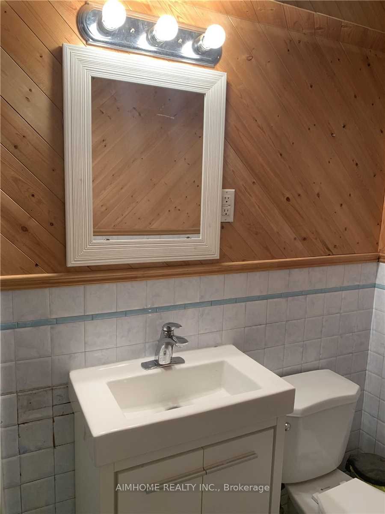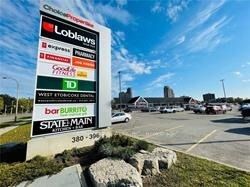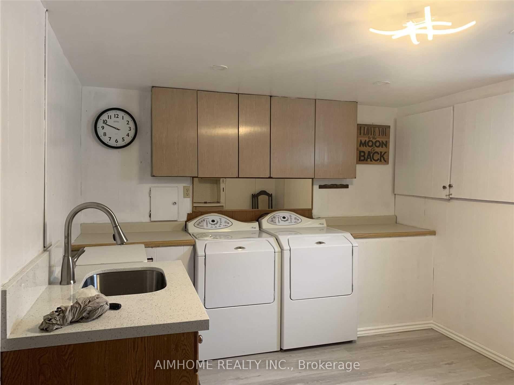$1,190,000
Available - For Sale
Listing ID: C9249467
22 Daleside Cres , Toronto, M4A 2H6, Ontario
| Great neighborhood!!!Perched at the Top of a Quiet street .The Rear of the Yard is a top French school.Minutes walk to the Charles Sauriol Conservation Area connecting you to Ravine Walkways & The Great Don River. Parks & Playgrounds Galore. 5 minutes to the 401 and 15 Minutes to Downtown! Local Tennis Courts, Library & Bus on Sloane to Woodbine Stn. Big Box Shopping to the East or West to Exclusive Shopping & Dining At the Don Mills Shops. LRT is coming! A Terrific Neighbourhood to Raise the Family.New renovated spacious bungalow with big yard. You have a lot of potential to increase value .. sold as is. |
| Extras: Oven ,refrigerator, dishwasher, washer ,dryer, all windows. |
| Price | $1,190,000 |
| Taxes: | $3980.00 |
| Address: | 22 Daleside Cres , Toronto, M4A 2H6, Ontario |
| Lot Size: | 50.06 x 135.16 (Feet) |
| Directions/Cross Streets: | Lawrence/Victoria park |
| Rooms: | 6 |
| Rooms +: | 2 |
| Bedrooms: | 3 |
| Bedrooms +: | 2 |
| Kitchens: | 1 |
| Kitchens +: | 1 |
| Family Room: | Y |
| Basement: | Fin W/O |
| Property Type: | Detached |
| Style: | Bungalow |
| Exterior: | Brick |
| Garage Type: | Attached |
| (Parking/)Drive: | Front Yard |
| Drive Parking Spaces: | 4 |
| Pool: | None |
| Fireplace/Stove: | N |
| Heat Source: | Gas |
| Heat Type: | Forced Air |
| Central Air Conditioning: | Central Air |
| Sewers: | Sewers |
| Water: | Municipal |
$
%
Years
This calculator is for demonstration purposes only. Always consult a professional
financial advisor before making personal financial decisions.
| Although the information displayed is believed to be accurate, no warranties or representations are made of any kind. |
| AIMHOME REALTY INC. |
|
|

Kalpesh Patel (KK)
Broker
Dir:
416-418-7039
Bus:
416-747-9777
Fax:
416-747-7135
| Book Showing | Email a Friend |
Jump To:
At a Glance:
| Type: | Freehold - Detached |
| Area: | Toronto |
| Municipality: | Toronto |
| Neighbourhood: | Victoria Village |
| Style: | Bungalow |
| Lot Size: | 50.06 x 135.16(Feet) |
| Tax: | $3,980 |
| Beds: | 3+2 |
| Baths: | 2 |
| Fireplace: | N |
| Pool: | None |
Locatin Map:
Payment Calculator:

