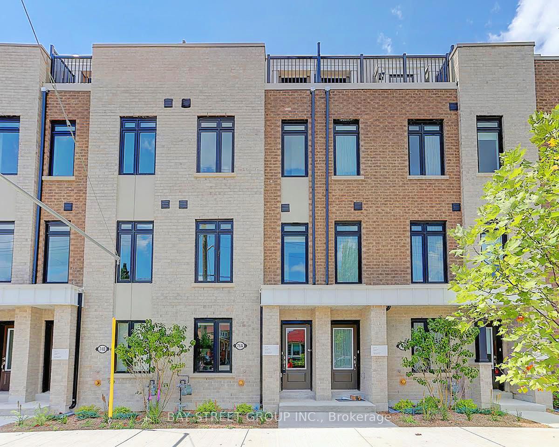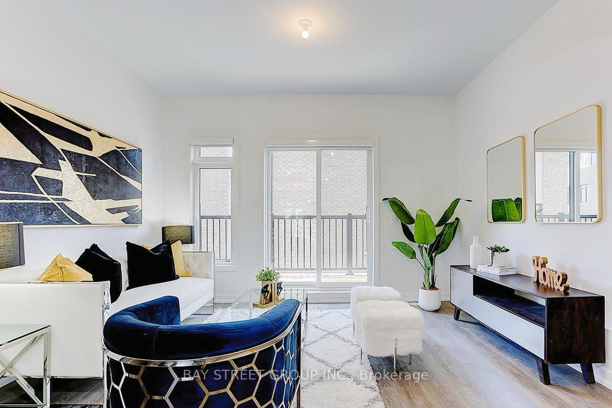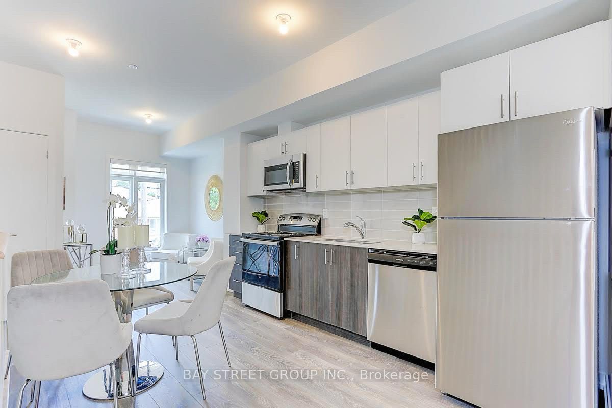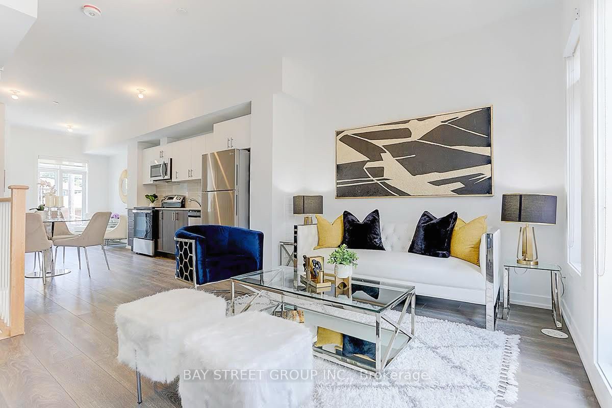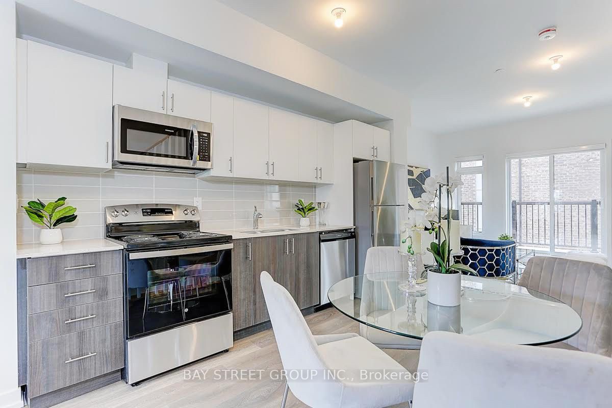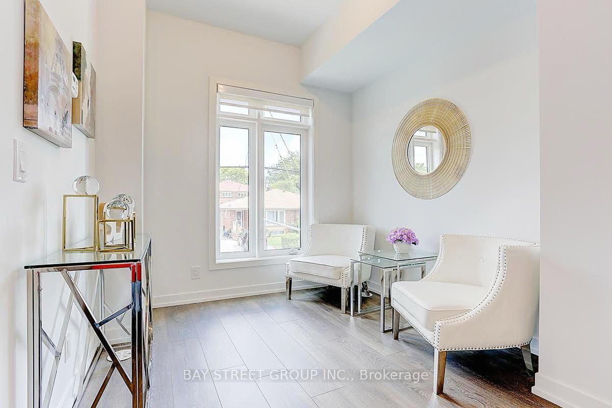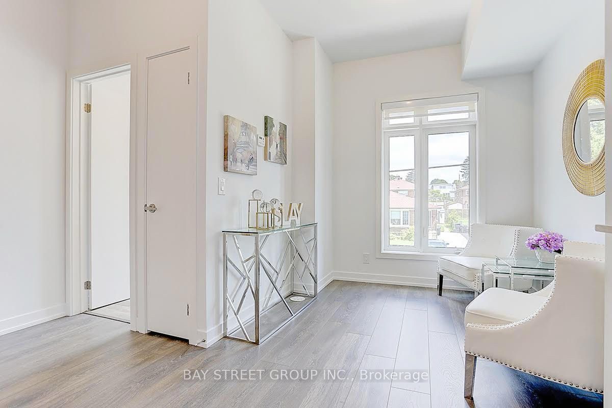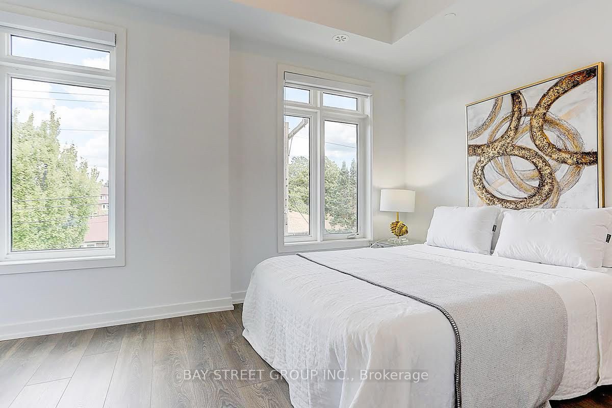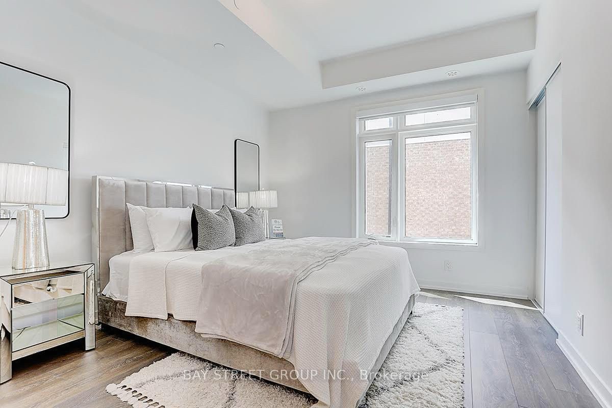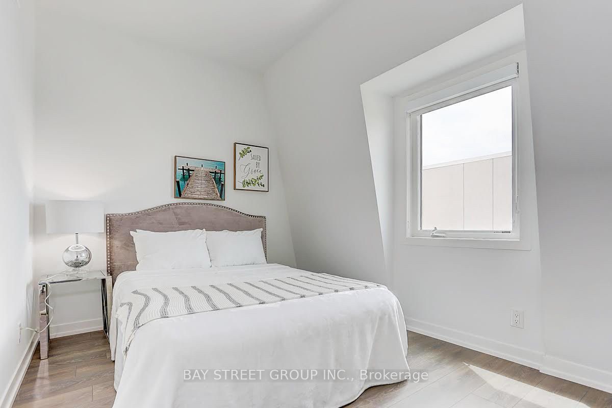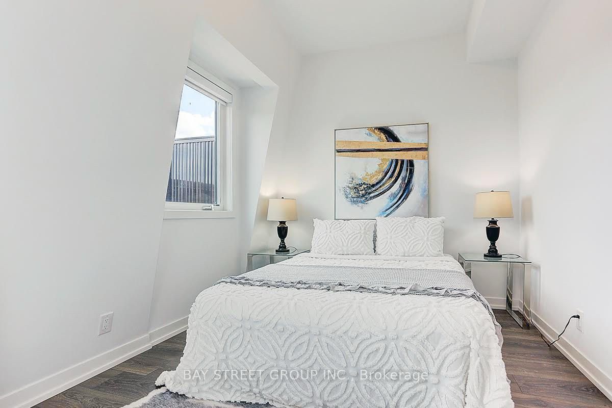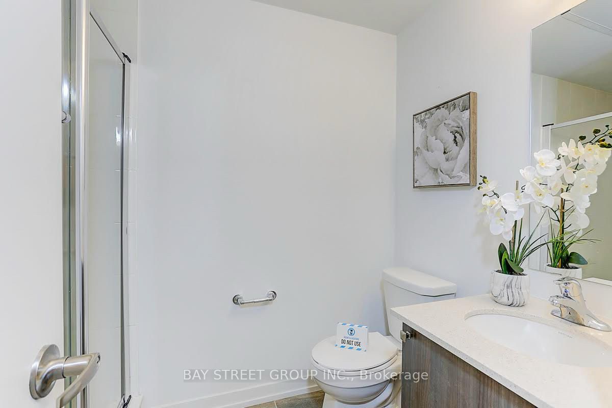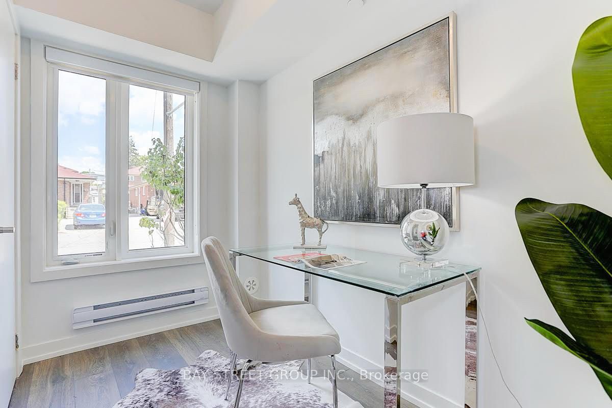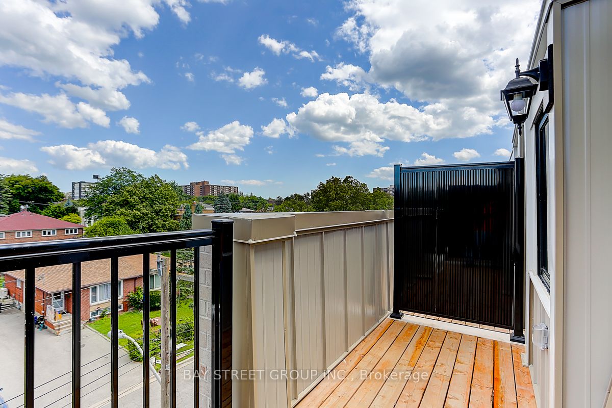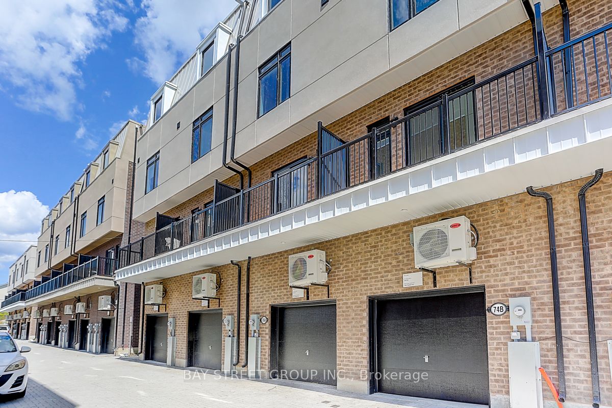$979,000
Available - For Sale
Listing ID: C9249392
76A Tisdale Ave , Toronto, M4A 1C5, Ontario
| Brand New Freehold Townhouse With 4 Spacious Bedrooms & 1 Home Office & 4 Bathrooms. Functional Layout For Contemporary Living. Quiet & Friendly Neighbourhood. Enjoying More Exterior Spaces On Two Private Balconies. That Four Bedrooms Located On Different Floors Provides Better Privacy. Beautiful Natural-finished Oak Staircase With Oak Handrails. 3-Minute Walk To Upcoming Eglinton Crosstown Light Rail Transit. This Townhouse Is Near To Eglinton Shopping Centre, Walmart, Delicious Restaurants, Coffee Shops, Cinema, Community Centre, Library, Bank, Parks, Public Transit, And So Much More. |
| Extras: POTL Fee Is $148.63 / Month. The Property Tax Is Estimated For This Year. |
| Price | $979,000 |
| Taxes: | $5300.00 |
| Address: | 76A Tisdale Ave , Toronto, M4A 1C5, Ontario |
| Lot Size: | 13.78 x 42.85 (Feet) |
| Directions/Cross Streets: | Eglinton Ave & Victoria Park |
| Rooms: | 7 |
| Rooms +: | 1 |
| Bedrooms: | 4 |
| Bedrooms +: | 1 |
| Kitchens: | 1 |
| Family Room: | N |
| Basement: | None |
| Approximatly Age: | New |
| Property Type: | Att/Row/Twnhouse |
| Style: | 3-Storey |
| Exterior: | Brick |
| Garage Type: | Built-In |
| (Parking/)Drive: | Available |
| Drive Parking Spaces: | 0 |
| Pool: | None |
| Approximatly Age: | New |
| Approximatly Square Footage: | 1500-2000 |
| Property Features: | Library, Park, Public Transit, Rec Centre, School |
| Fireplace/Stove: | N |
| Heat Source: | Gas |
| Heat Type: | Forced Air |
| Central Air Conditioning: | Central Air |
| Laundry Level: | Upper |
| Sewers: | Sewers |
| Water: | Municipal |
$
%
Years
This calculator is for demonstration purposes only. Always consult a professional
financial advisor before making personal financial decisions.
| Although the information displayed is believed to be accurate, no warranties or representations are made of any kind. |
| BAY STREET GROUP INC. |
|
|

Kalpesh Patel (KK)
Broker
Dir:
416-418-7039
Bus:
416-747-9777
Fax:
416-747-7135
| Book Showing | Email a Friend |
Jump To:
At a Glance:
| Type: | Freehold - Att/Row/Twnhouse |
| Area: | Toronto |
| Municipality: | Toronto |
| Neighbourhood: | Victoria Village |
| Style: | 3-Storey |
| Lot Size: | 13.78 x 42.85(Feet) |
| Approximate Age: | New |
| Tax: | $5,300 |
| Beds: | 4+1 |
| Baths: | 4 |
| Fireplace: | N |
| Pool: | None |
Locatin Map:
Payment Calculator:

