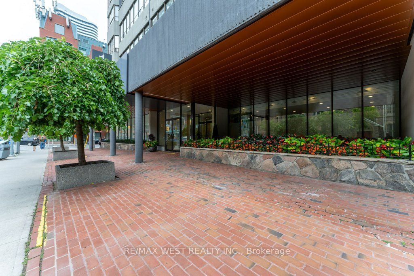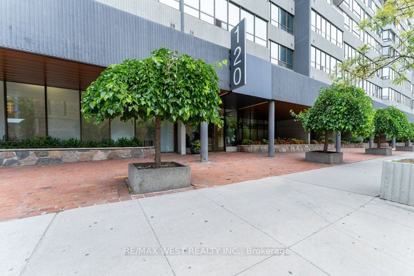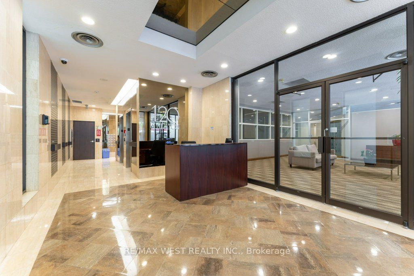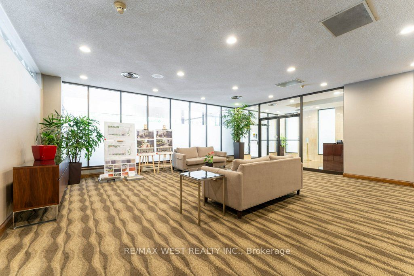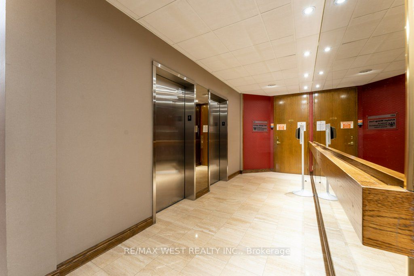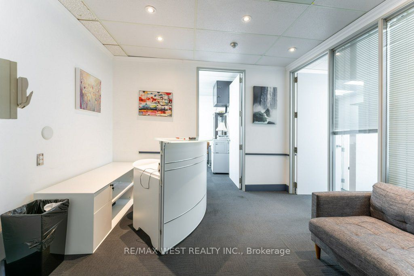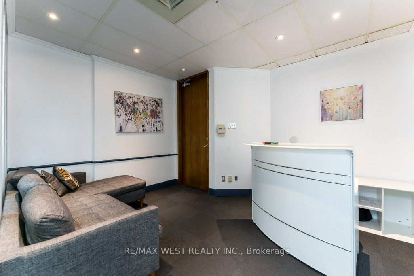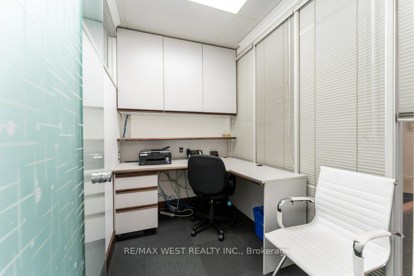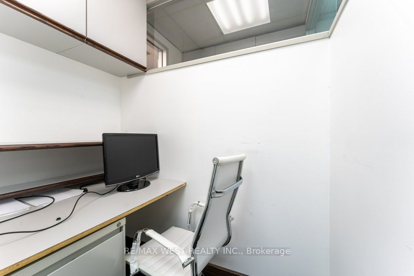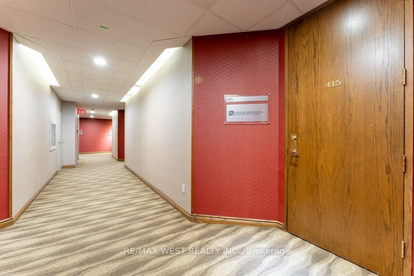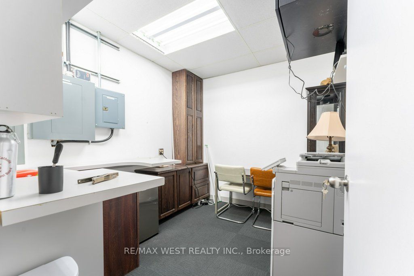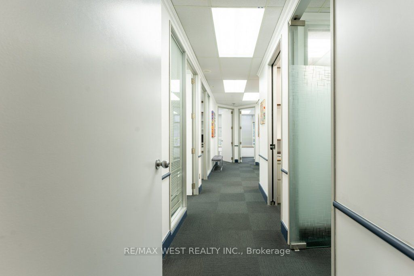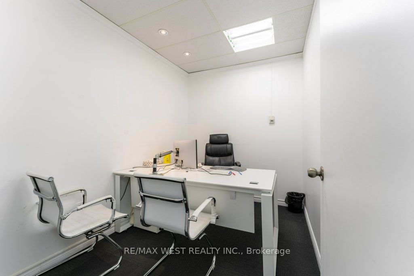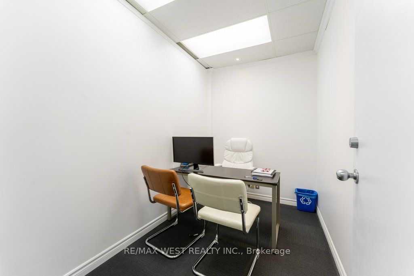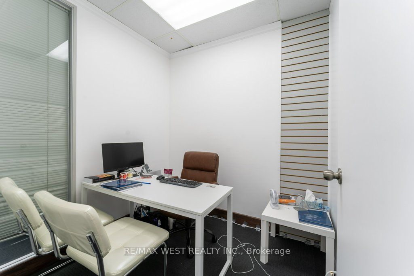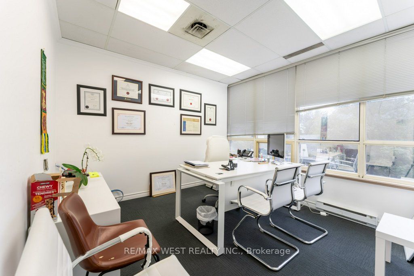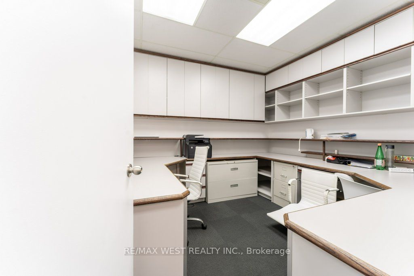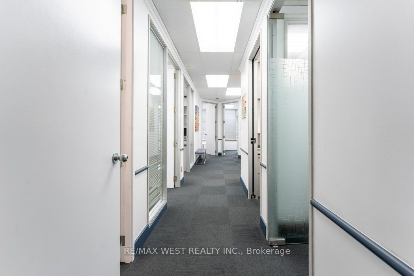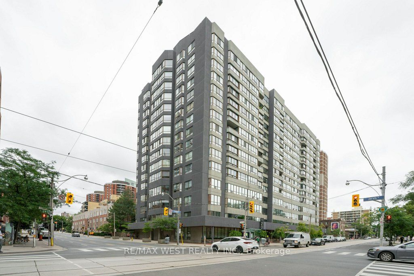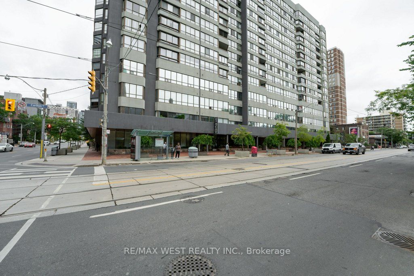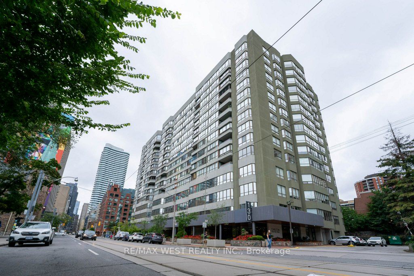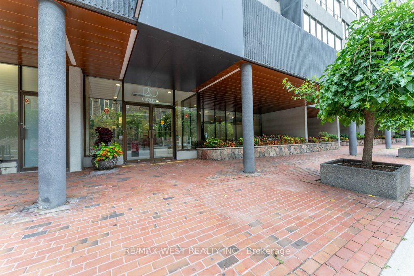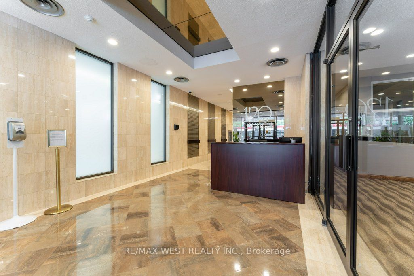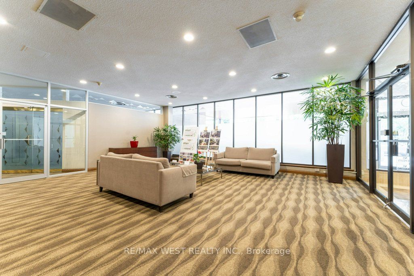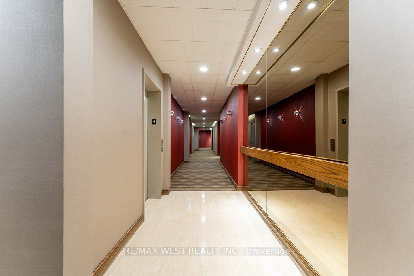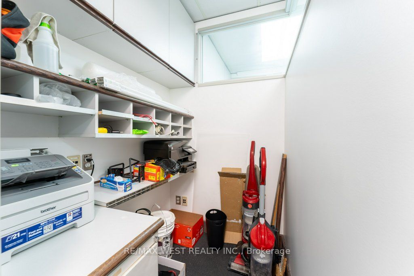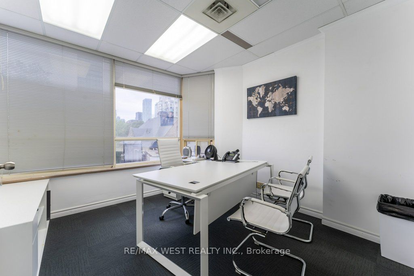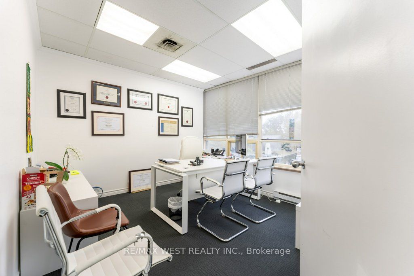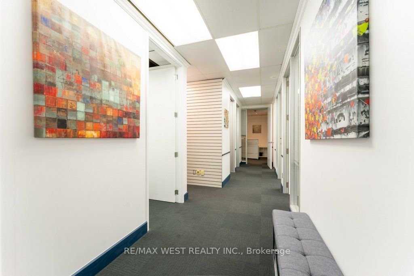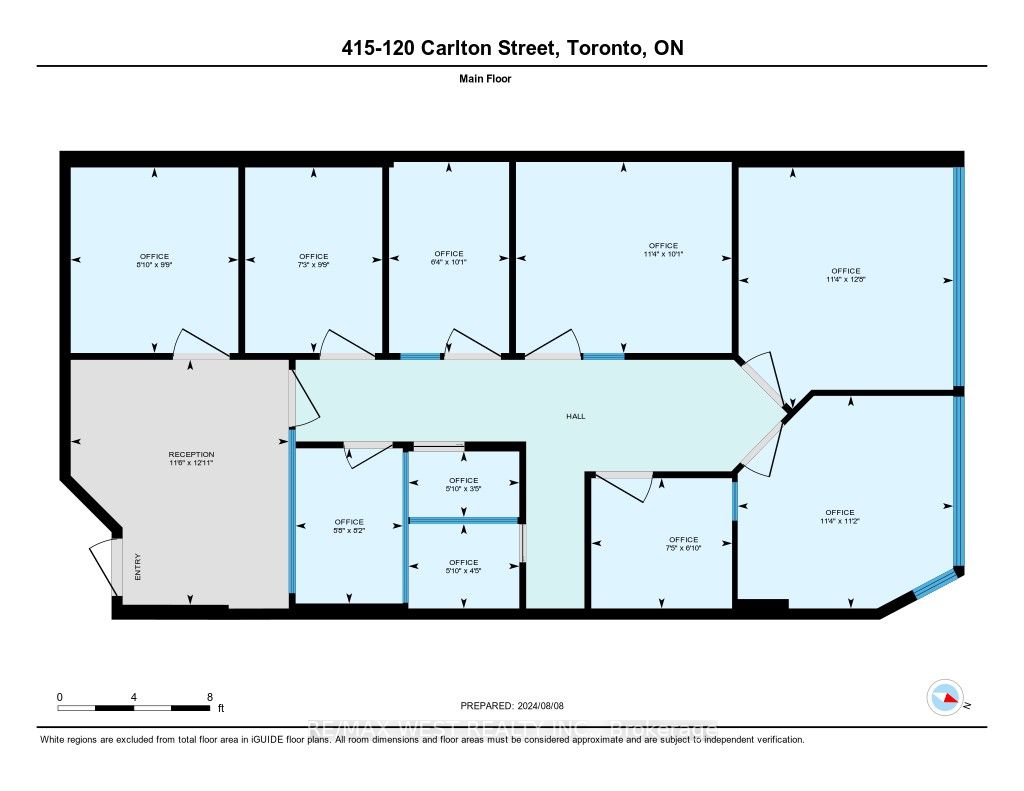$529,000
Available - For Sale
Listing ID: C9248059
120 Carlton St , Unit 415, Toronto, M5A 4K2, Ontario
| Recently Renovated Commercial Condo in the Heart of Downtown Toronto! Located just minutes from College Station, with a streetcar stop conveniently at your doorstep. This bright and spacious office is perfectly suited for lawyers, associations, consultants, entrepreneurs, health care professionals, and others. The space includes a reception area, kitchenette, boardroom, seven private offices, and a common area, all enhances with ample windows and storage. The building boasts numerous amenities, such as a heated indoor pool, hot tub, sauna, yoga room, weight room, billiards room, library, meeting rooms, banquet room, and squash/racquetball courts. Experience the pinnacle of professional convenience and comfort, with many more features to discover. |
| Extras: A furnished option is negotiable. |
| Price | $529,000 |
| Taxes: | $4751.15 |
| Tax Type: | Annual |
| Occupancy by: | Owner |
| Address: | 120 Carlton St , Unit 415, Toronto, M5A 4K2, Ontario |
| Apt/Unit: | 415 |
| Postal Code: | M5A 4K2 |
| Province/State: | Ontario |
| Legal Description: | Mtcc 676: Unit 15, Lvl 4. Mtcc 657: Unit |
| Directions/Cross Streets: | Carlton St and Jarvis St. |
| Category: | Office |
| Use: | Professional Office |
| Building Percentage: | N |
| Total Area: | 1120.00 |
| Total Area Code: | Sq Ft |
| Office/Appartment Area: | 1120 |
| Office/Appartment Area Code: | Sq Ft |
| Industrial Area: | 0 |
| Office/Appartment Area Code: | Sq Ft |
| Retail Area: | 0 |
| Retail Area Code: | Sq Ft |
| Financial Statement: | N |
| Chattels: | N |
| Franchise: | N |
| Days Open: | V |
| Sprinklers: | Y |
| Rail: | N |
| Heat Type: | Gas Forced Air Closd |
| Central Air Conditioning: | Y |
| Elevator Lift: | Frt+Pub |
| Sewers: | San Avail |
| Water: | Municipal |
$
%
Years
This calculator is for demonstration purposes only. Always consult a professional
financial advisor before making personal financial decisions.
| Although the information displayed is believed to be accurate, no warranties or representations are made of any kind. |
| RE/MAX WEST REALTY INC. |
|
|

Kalpesh Patel (KK)
Broker
Dir:
416-418-7039
Bus:
416-747-9777
Fax:
416-747-7135
| Virtual Tour | Book Showing | Email a Friend |
Jump To:
At a Glance:
| Type: | Com - Office |
| Area: | Toronto |
| Municipality: | Toronto |
| Neighbourhood: | Cabbagetown-South St. James Town |
| Tax: | $4,751.15 |
Locatin Map:
Payment Calculator:

