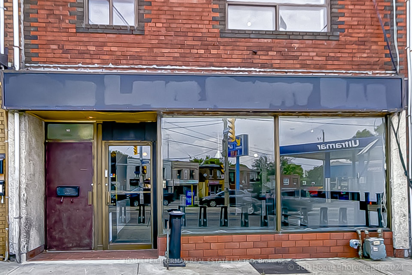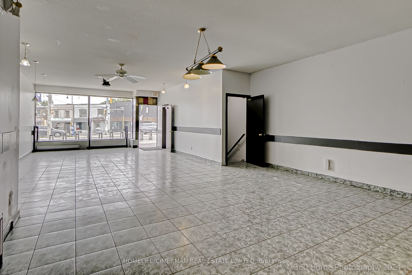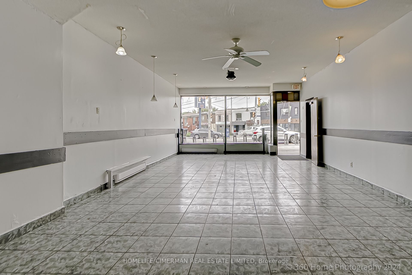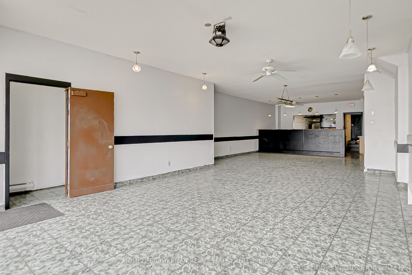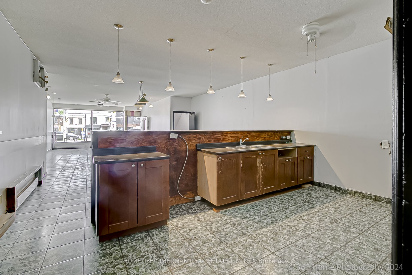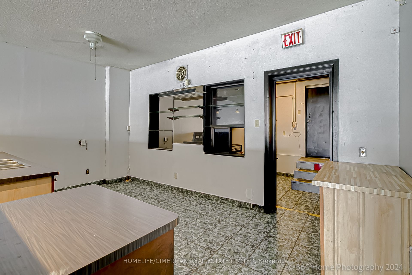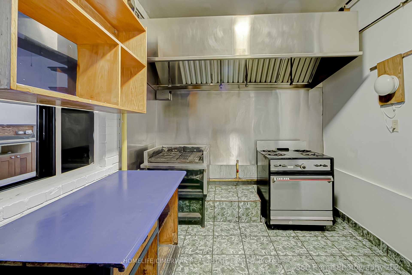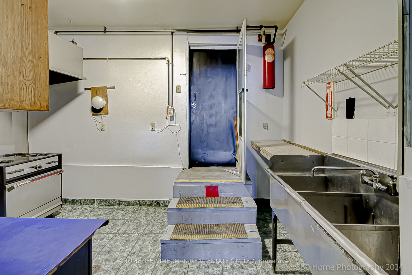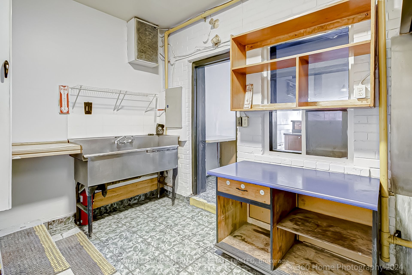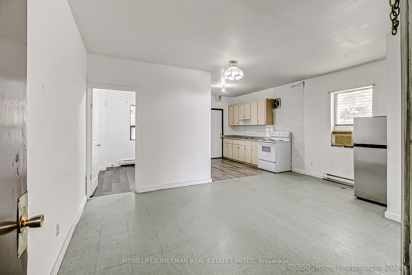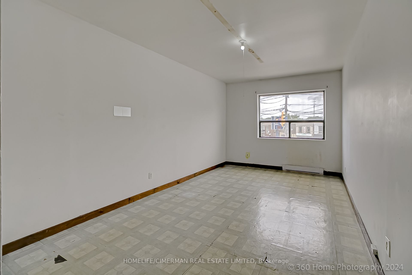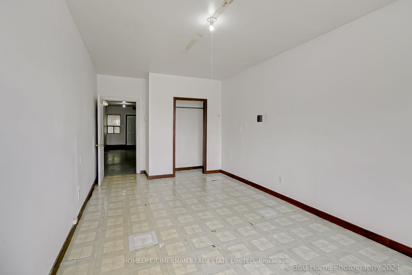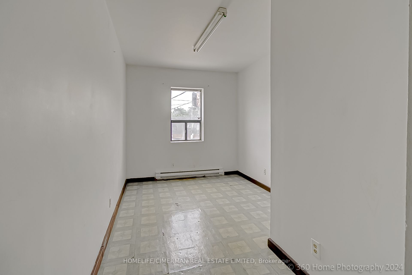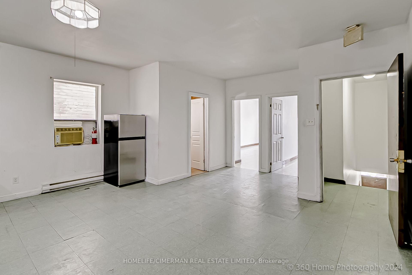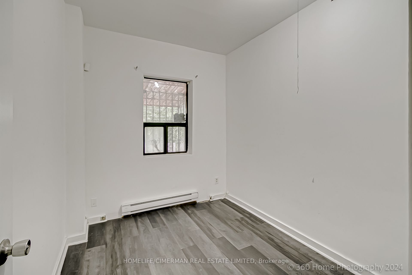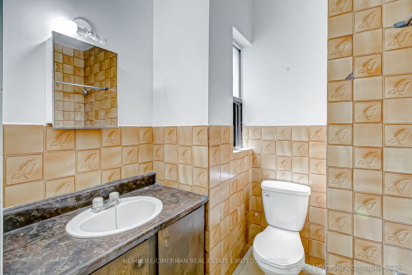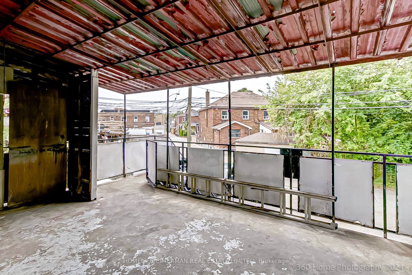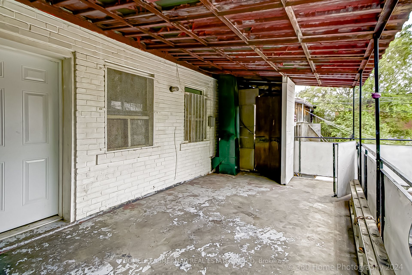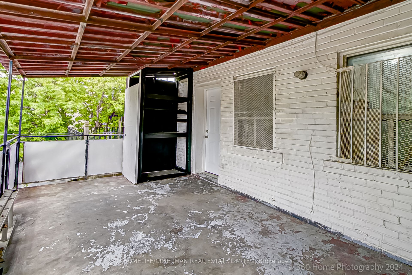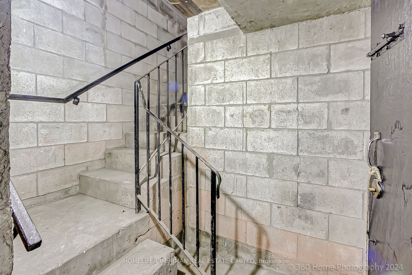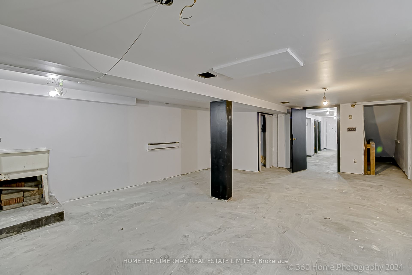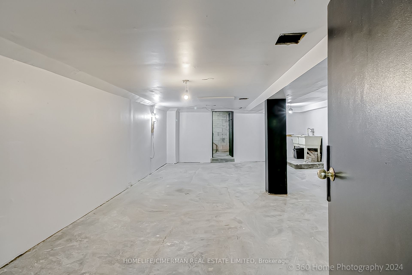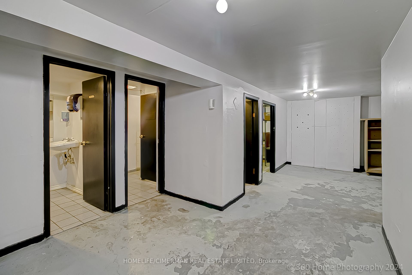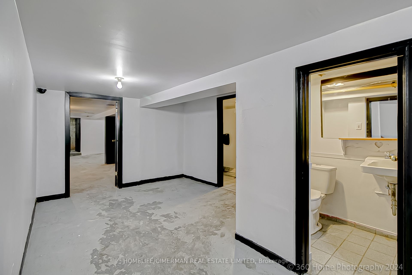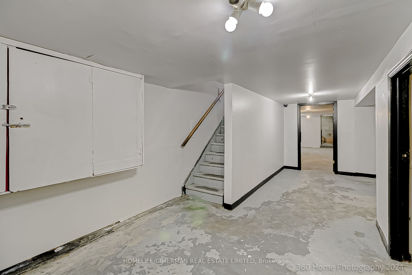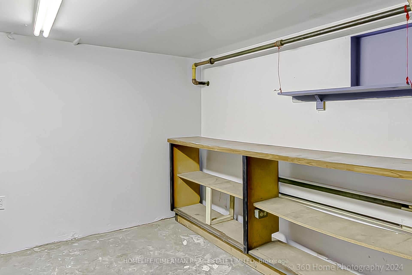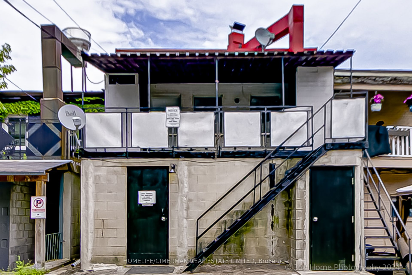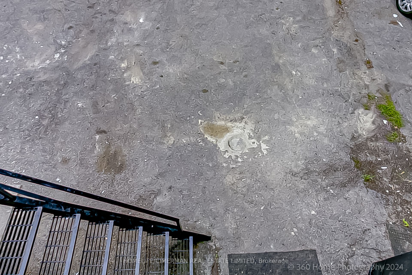$1,249,999
Available - For Sale
Listing ID: C9246836
630 Vaughan Rd , Toronto, M6E 2Y3, Ontario
| It takes an "Oakwood Village" to raise a "brainchild"! An extraordinary blank canvass for dreaming awaits at 630 Vaughan Road! Only visionaries need apply. Join trailblazers Porzia's, Primrose Bagel, Oakwood Espresso Bar, The Found General, Vegwood, Dam Sandwiches, Red Scale Bakeshop, Sage & Thistle Handmade Goods, Earla's Kitchen & so many others! This 2 storey mixed use property is ideal for a live/work scenario or business with income, featuring retail at grade, a 2+1 bedroom apt. on the 2nd floor and finished basement, complete with 3 restrooms, storage and office space. Restaurant use at ground level is a no brainer! with patio potential at front and rear (featuring 4 parking spots & made easy for deliveries). The Crosstown LRT is only a short stroll away. There's also quick access to Cedarvale Park and the Allen Expressway. So let me ask your "brainchild" .... Who's your daddy?! |
| Price | $1,249,999 |
| Taxes: | $7290.56 |
| Tax Type: | Annual |
| Occupancy by: | Vacant |
| Address: | 630 Vaughan Rd , Toronto, M6E 2Y3, Ontario |
| Postal Code: | M6E 2Y3 |
| Province/State: | Ontario |
| Legal Description: | Plan 2544 EPT Lot 5 Lot 6 WPT Lot 7 |
| Lot Size: | 21.20 x 96.83 (Feet) |
| Directions/Cross Streets: | Oakwood and Vaughan |
| Category: | Store With Apt/Office |
| Building Percentage: | N |
| Total Area: | 2080.00 |
| Total Area Code: | Sq Ft |
| Office/Appartment Area: | 972 |
| Office/Appartment Area Code: | Sq Ft |
| Retail Area: | 1108 |
| Retail Area Code: | Sq Ft |
| Area Influences: | Major Highway Public Transit |
| Financial Statement: | N |
| Chattels: | Y |
| Franchise: | N |
| Days Open: | V |
| LLBO: | N |
| Expenses Actual/Estimated: | $Est |
| Sprinklers: | N |
| Rail: | N |
| Heat Type: | Baseboard |
| Central Air Conditioning: | Part |
| Elevator Lift: | None |
| Sewers: | San+Storm Avail |
| Water: | Municipal |
$
%
Years
This calculator is for demonstration purposes only. Always consult a professional
financial advisor before making personal financial decisions.
| Although the information displayed is believed to be accurate, no warranties or representations are made of any kind. |
| HOMELIFE/CIMERMAN REAL ESTATE LIMITED |
|
|

Kalpesh Patel (KK)
Broker
Dir:
416-418-7039
Bus:
416-747-9777
Fax:
416-747-7135
| Virtual Tour | Book Showing | Email a Friend |
Jump To:
At a Glance:
| Type: | Com - Store W/Apt/Office |
| Area: | Toronto |
| Municipality: | Toronto |
| Neighbourhood: | Oakwood Village |
| Lot Size: | 21.20 x 96.83(Feet) |
| Tax: | $7,290.56 |
Locatin Map:
Payment Calculator:

