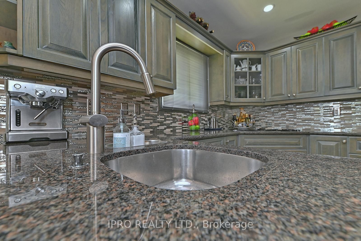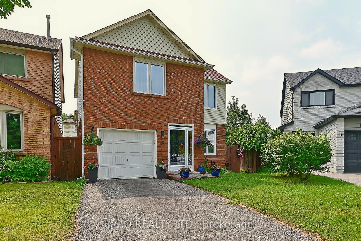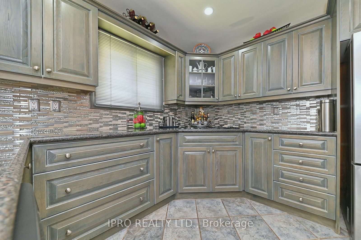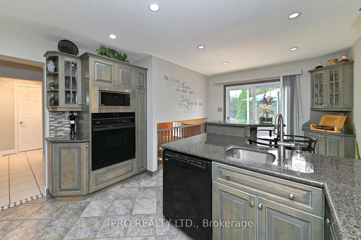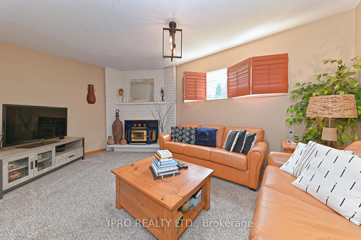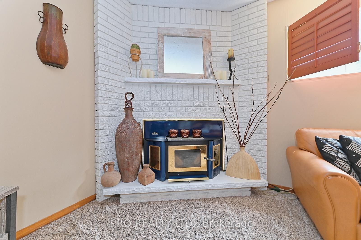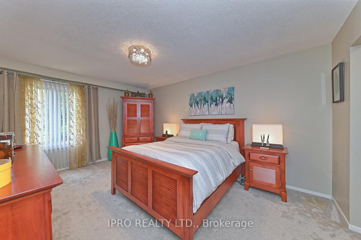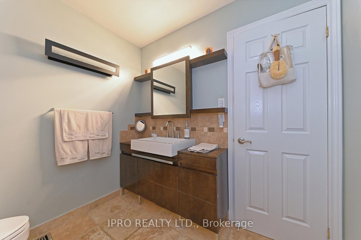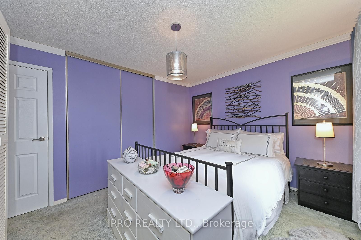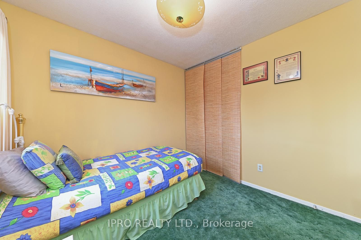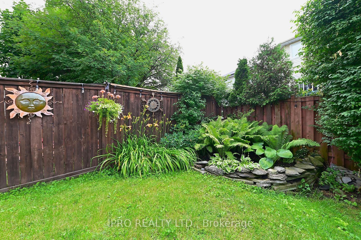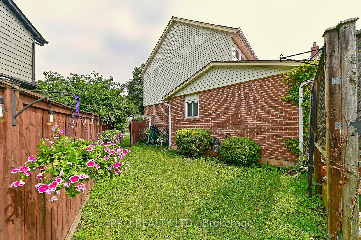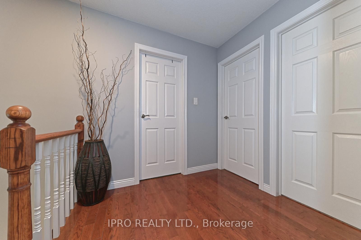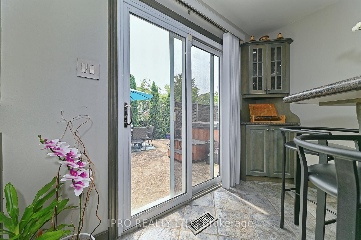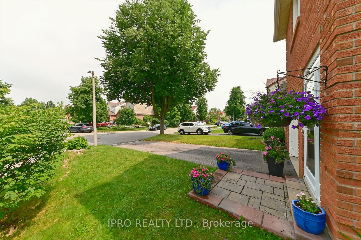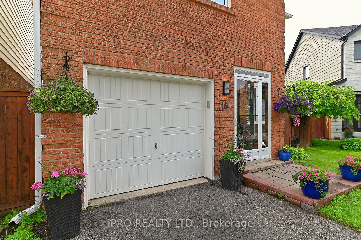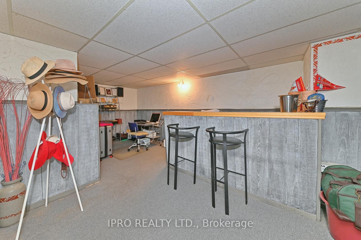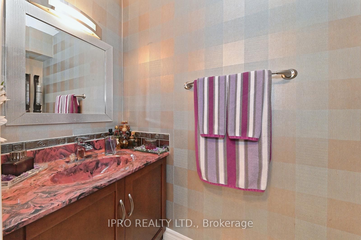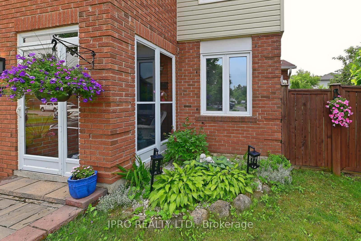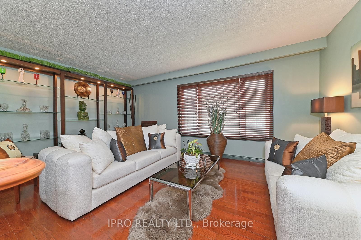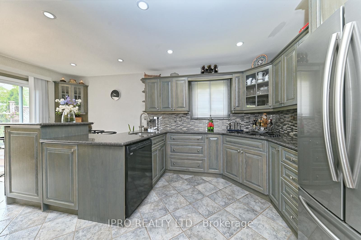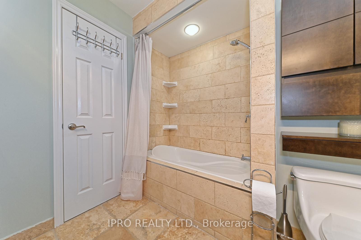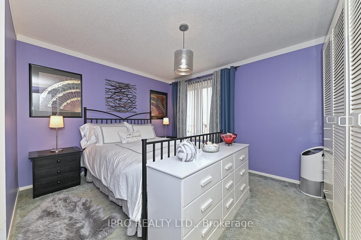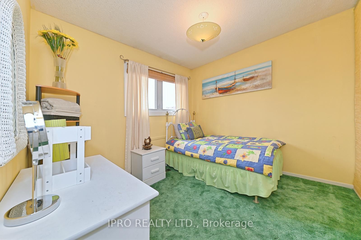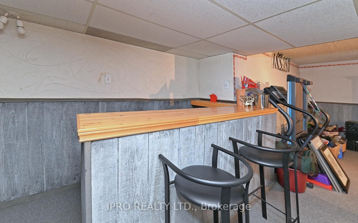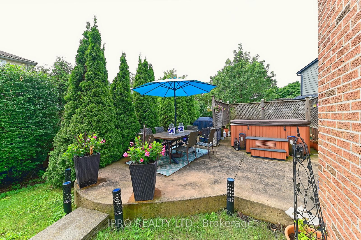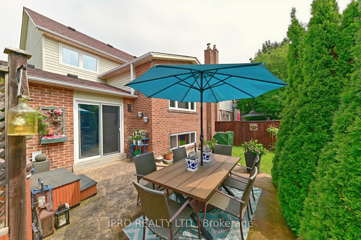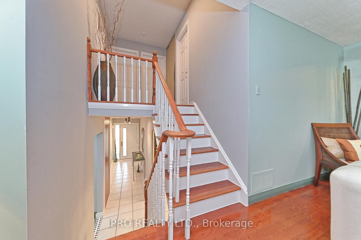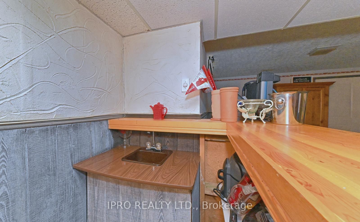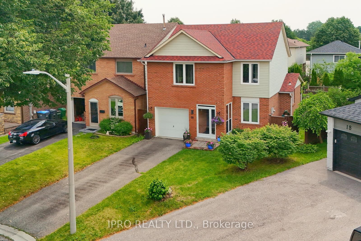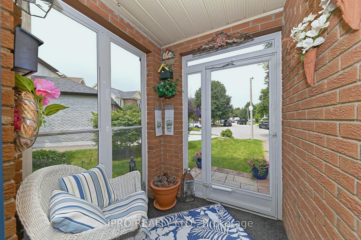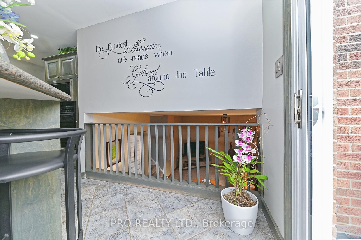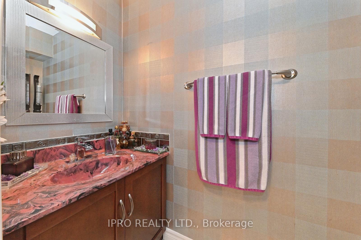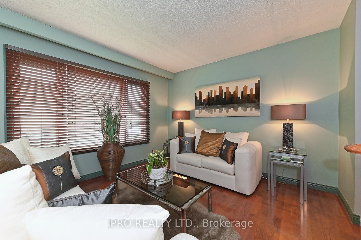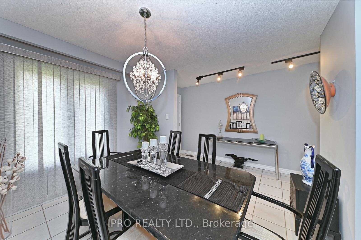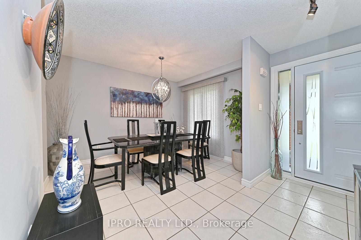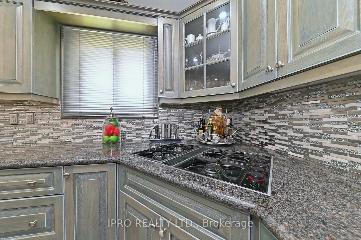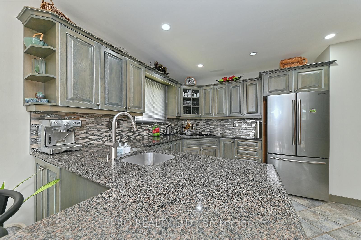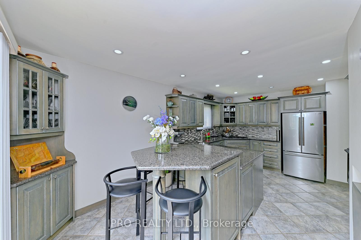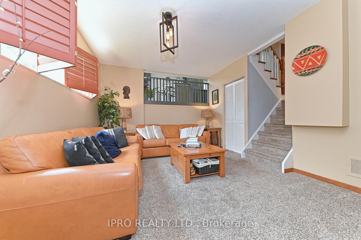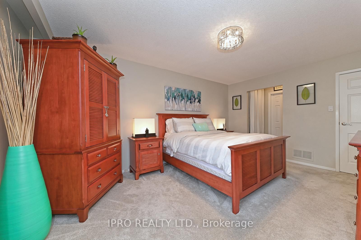$894,900
Available - For Sale
Listing ID: W9242393
16 Bryant Crt , Brampton, L6X 2T1, Ontario
| Your Family will love this Beautiful 5 Level Backsplit in a Fabulous Neighbourhood close to Many great amenities and boasting so many fine upgrades and improvements including a Gorgeous Custom Eat-in Kitchen with built-in appliances & Walk-Out to Concrete Patio and Lovely Extra Large Private Fenced Rear Yard; Formal Living Room and Separate Dining Room; Upgraded Main Floor Powder Room; Comfortable Family Room with Wood Burning Fireplace with Insert; 3 Good Size Bedrooms, Primary has His & Hers Closets; 2nd BR has large closet plus extra IKEA closet-included; 3rd Br & large laundry cupboard plus 4 piece main bath are all located on upper level. The Main Bathroom has been completely renovated. The basement is finished as a Recreation Room with Wet Bar, Cold Storage & Laundry are located on this lower level. This home also boasts a Single Car Garage with Opener and a Private Driveway. |
| Extras: Gorgeous Hardwood Floors in Living Rm & Upper Hallway; Ceramic Floors in Kitchen, Dining Room, Main Hallway and Bathrooms. Roof re-shingled, all Windows and Doors Upgraded, Fabulous Custom Front Door & Front Porch Enclosure. |
| Price | $894,900 |
| Taxes: | $4645.72 |
| Address: | 16 Bryant Crt , Brampton, L6X 2T1, Ontario |
| Lot Size: | 25.95 x 106.42 (Feet) |
| Directions/Cross Streets: | HWY 10/Williams Pkwy |
| Rooms: | 7 |
| Rooms +: | 1 |
| Bedrooms: | 3 |
| Bedrooms +: | |
| Kitchens: | 1 |
| Family Room: | Y |
| Basement: | Finished |
| Approximatly Age: | 31-50 |
| Property Type: | Detached |
| Style: | Backsplit 5 |
| Exterior: | Brick Front, Vinyl Siding |
| Garage Type: | Built-In |
| (Parking/)Drive: | Private |
| Drive Parking Spaces: | 2 |
| Pool: | None |
| Approximatly Age: | 31-50 |
| Approximatly Square Footage: | 1500-2000 |
| Property Features: | Cul De Sac, Place Of Worship, Public Transit, Rec Centre, School Bus Route |
| Fireplace/Stove: | Y |
| Heat Source: | Gas |
| Heat Type: | Forced Air |
| Central Air Conditioning: | Central Air |
| Laundry Level: | Lower |
| Elevator Lift: | N |
| Sewers: | Sewers |
| Water: | Municipal |
$
%
Years
This calculator is for demonstration purposes only. Always consult a professional
financial advisor before making personal financial decisions.
| Although the information displayed is believed to be accurate, no warranties or representations are made of any kind. |
| IPRO REALTY LTD. |
|
|

Kalpesh Patel (KK)
Broker
Dir:
416-418-7039
Bus:
416-747-9777
Fax:
416-747-7135
| Virtual Tour | Book Showing | Email a Friend |
Jump To:
At a Glance:
| Type: | Freehold - Detached |
| Area: | Peel |
| Municipality: | Brampton |
| Neighbourhood: | Brampton West |
| Style: | Backsplit 5 |
| Lot Size: | 25.95 x 106.42(Feet) |
| Approximate Age: | 31-50 |
| Tax: | $4,645.72 |
| Beds: | 3 |
| Baths: | 2 |
| Fireplace: | Y |
| Pool: | None |
Locatin Map:
Payment Calculator:

