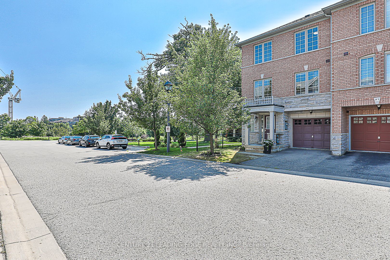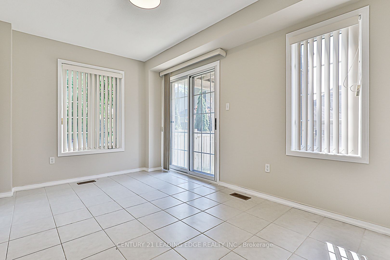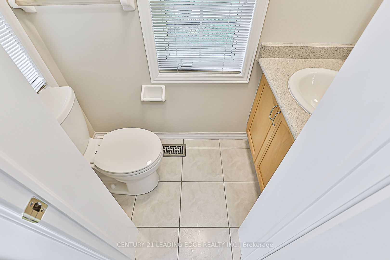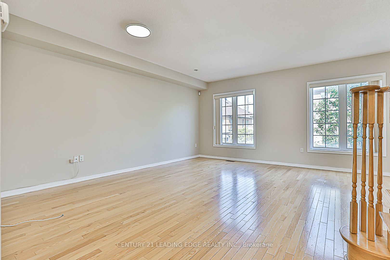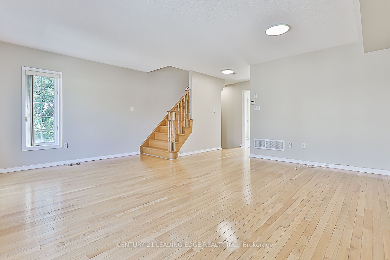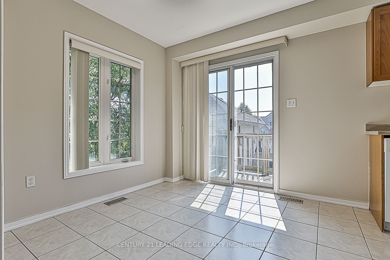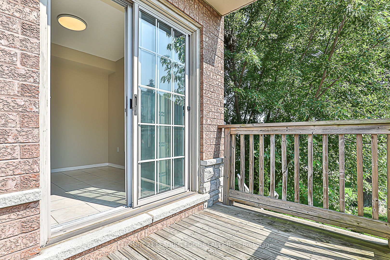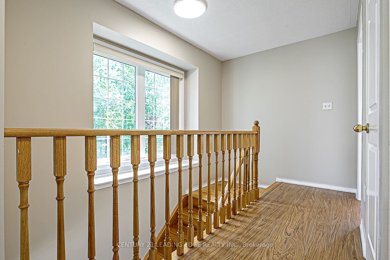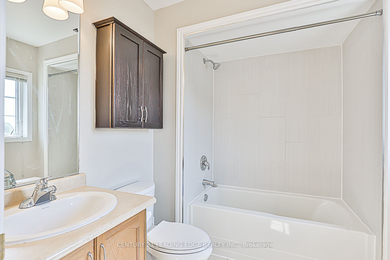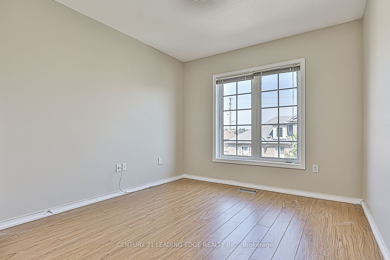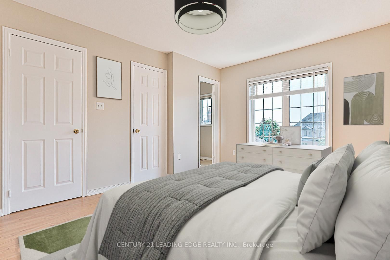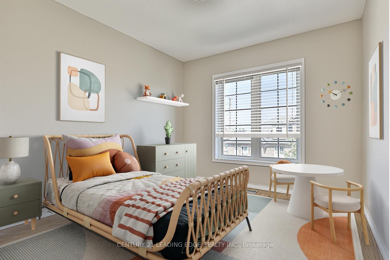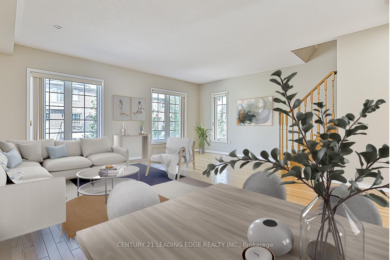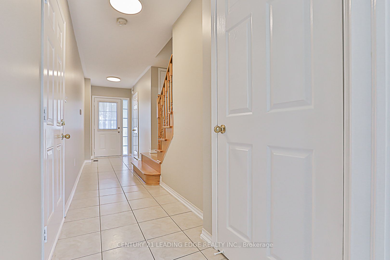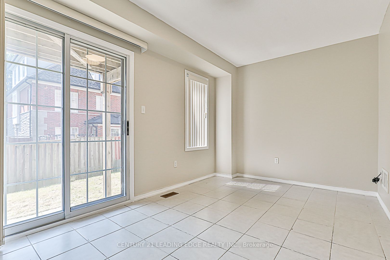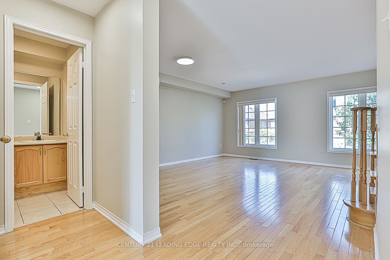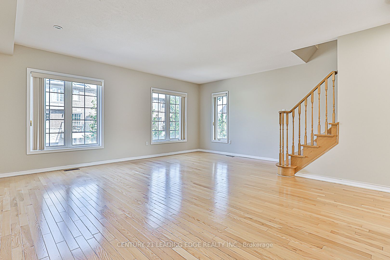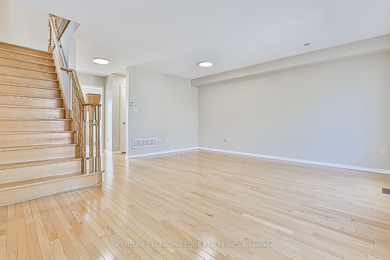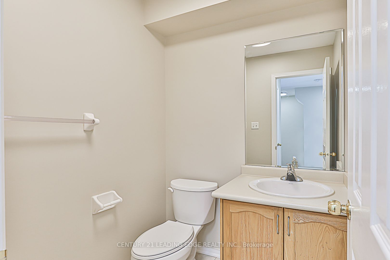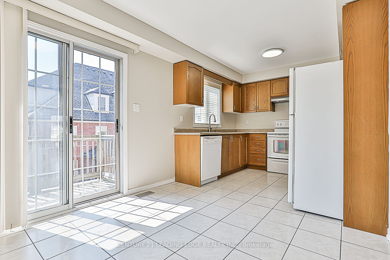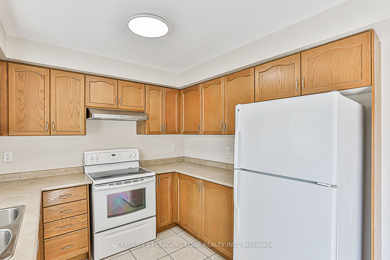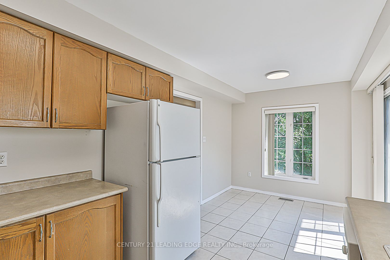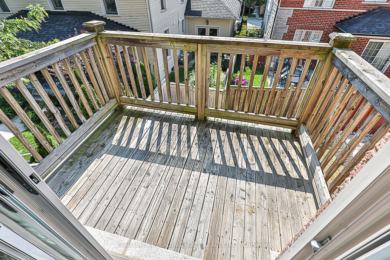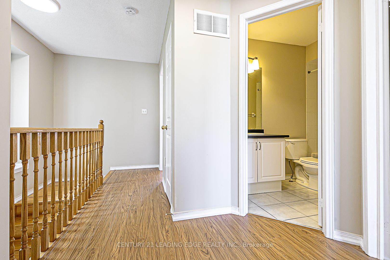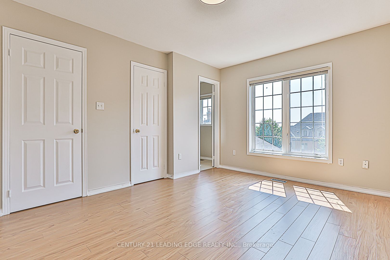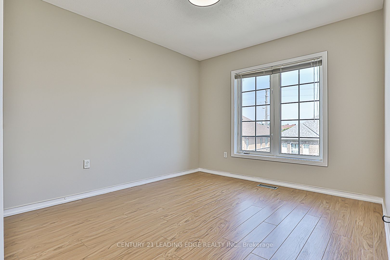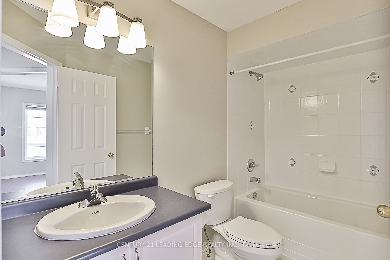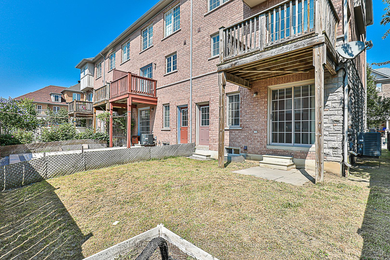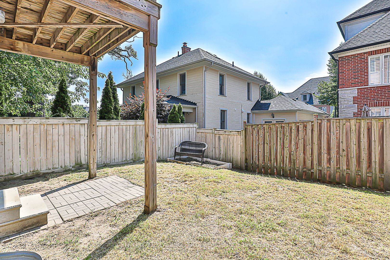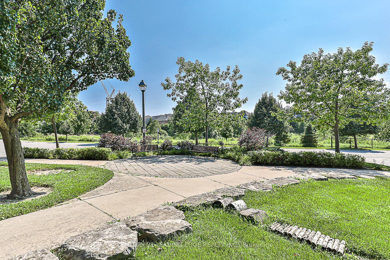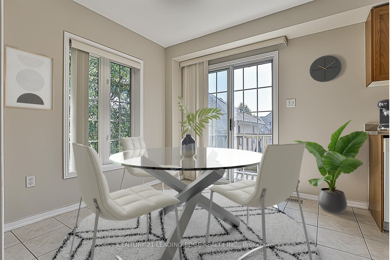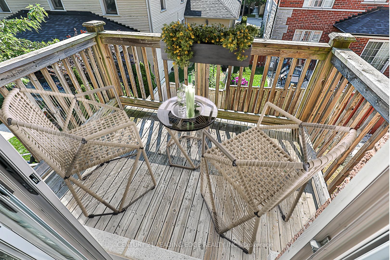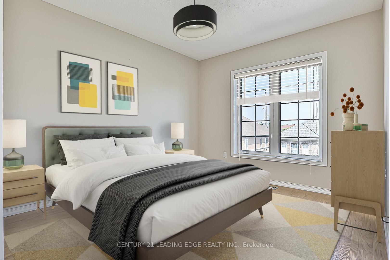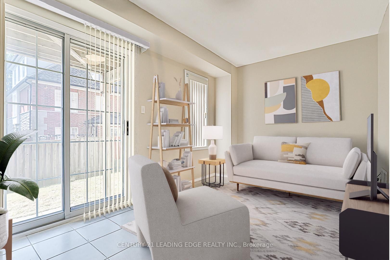$1,188,000
Available - For Sale
Listing ID: N9240316
59 THOROUGHBRED Way , Markham, L6C 0B7, Ontario
| Like a Semi - End Unit Townhouse Bright and Sunny with a fabulous layout and mainfloor access to the garage. Built by Greenpark located off a quiet street in a complex with a small park. Main Floor Family Room, walk out to the backyard. There are Two Powder Rooms one located on the Main floor and the other on the Second floor. Primary Bedroom with Ensuite and Walk-in Closet, Walkout from Breakfast Room onto a Balcony overlooking the backyard. Door from the Garage leads to the backyard. Great school zone Stonebridge P.S. and Pierre Elliot Trudeau S.S. Freshly painted and waiting for your personal touches. Potl Fee $208 Per Month includes Snow Removal, Landscaping, and Water. Steps to Public Transit, Close to Hwy 407, Shopping, Restaurants etc. Rooms are virtually staged. |
| Extras: All Wndw Blinds, Fridge, Stove, Hood Fan, B/I DW (As Is), Washer (2023), Dryer, GDO & Remotes, All Elfs, Shaw Dish (As Is), CVAC(As Is), Alarm(As Is), Purifying Drinking Water Syst, Roof (2022), Soft Water Syst (As Is), Cold Room, HWT Owned |
| Price | $1,188,000 |
| Taxes: | $4266.06 |
| Address: | 59 THOROUGHBRED Way , Markham, L6C 0B7, Ontario |
| Lot Size: | 23.75 x 74.48 (Feet) |
| Directions/Cross Streets: | MCCOWAN/CASTLEMORE |
| Rooms: | 8 |
| Bedrooms: | 3 |
| Bedrooms +: | |
| Kitchens: | 1 |
| Family Room: | Y |
| Basement: | Unfinished |
| Property Type: | Att/Row/Twnhouse |
| Style: | 3-Storey |
| Exterior: | Brick, Stone |
| Garage Type: | Attached |
| (Parking/)Drive: | Private |
| Drive Parking Spaces: | 1 |
| Pool: | None |
| Approximatly Square Footage: | 1500-2000 |
| Property Features: | Public Trans, Rec Centre |
| Fireplace/Stove: | N |
| Heat Source: | Gas |
| Heat Type: | Forced Air |
| Central Air Conditioning: | Central Air |
| Sewers: | Sewers |
| Water: | Municipal |
$
%
Years
This calculator is for demonstration purposes only. Always consult a professional
financial advisor before making personal financial decisions.
| Although the information displayed is believed to be accurate, no warranties or representations are made of any kind. |
| CENTURY 21 LEADING EDGE REALTY INC. |
|
|

Kalpesh Patel (KK)
Broker
Dir:
416-418-7039
Bus:
416-747-9777
Fax:
416-747-7135
| Book Showing | Email a Friend |
Jump To:
At a Glance:
| Type: | Freehold - Att/Row/Twnhouse |
| Area: | York |
| Municipality: | Markham |
| Neighbourhood: | Berczy |
| Style: | 3-Storey |
| Lot Size: | 23.75 x 74.48(Feet) |
| Tax: | $4,266.06 |
| Beds: | 3 |
| Baths: | 4 |
| Fireplace: | N |
| Pool: | None |
Locatin Map:
Payment Calculator:

