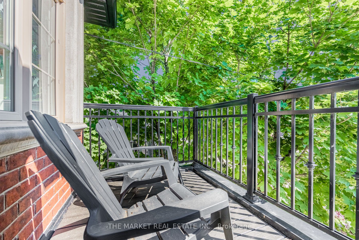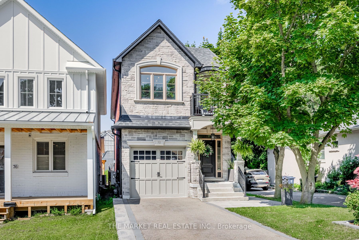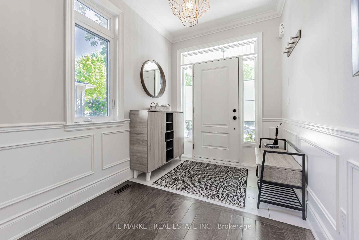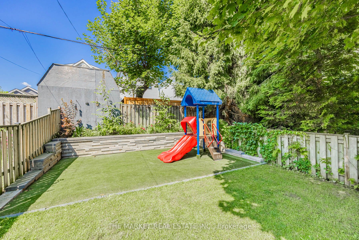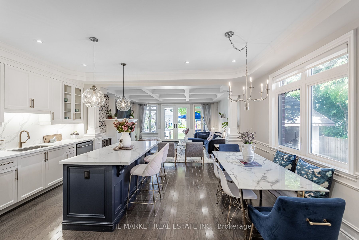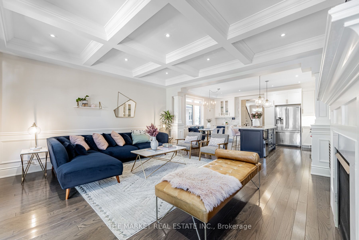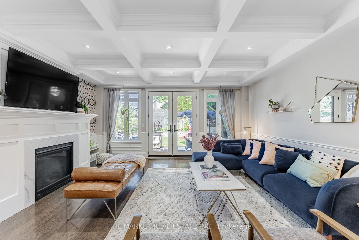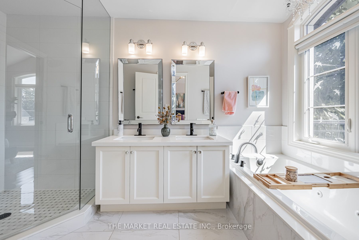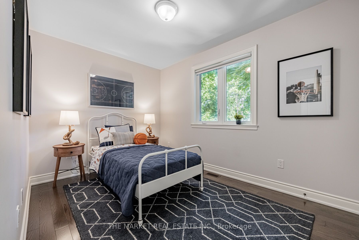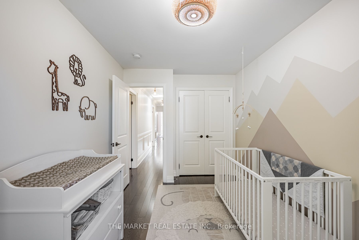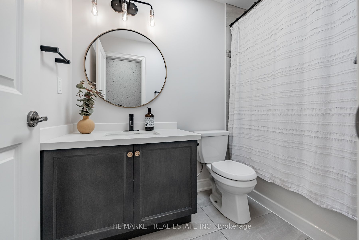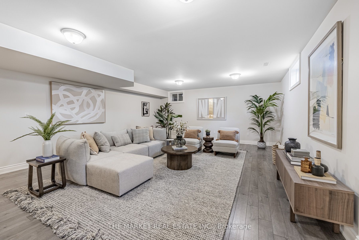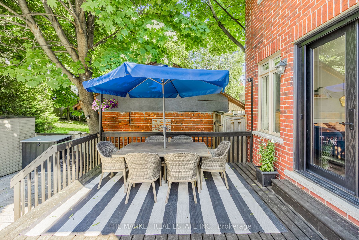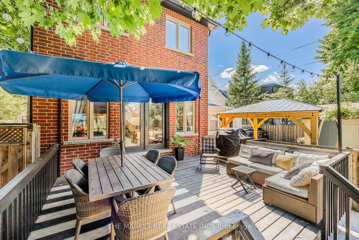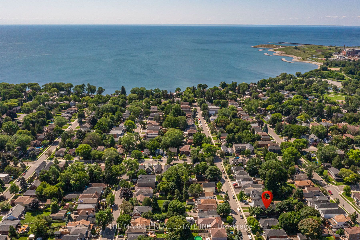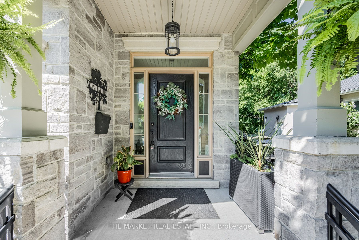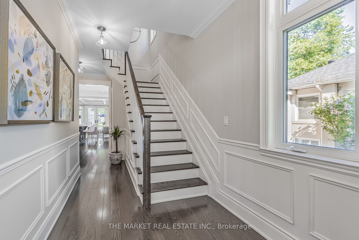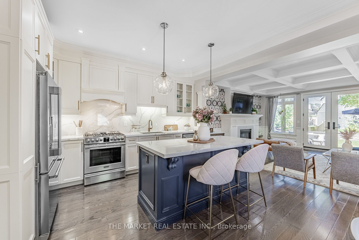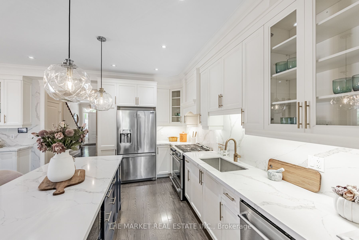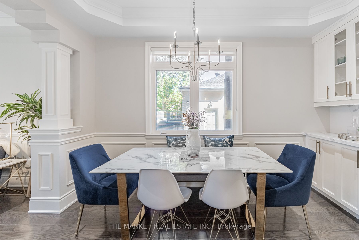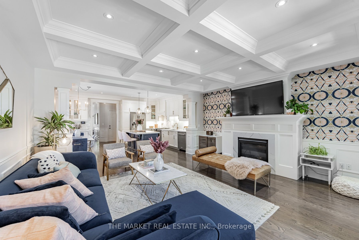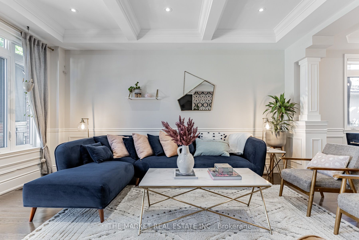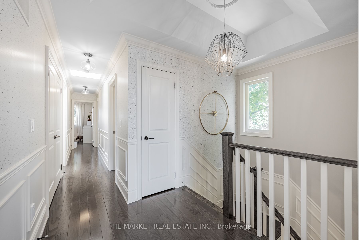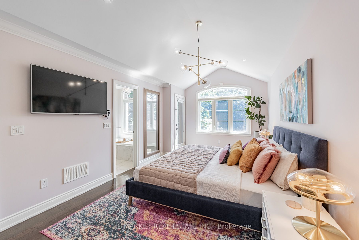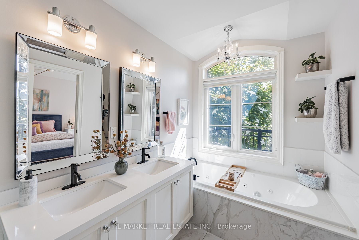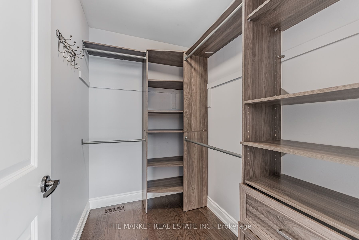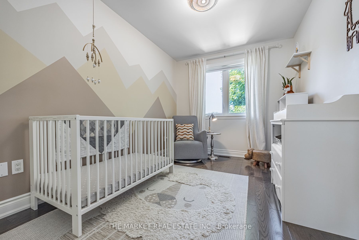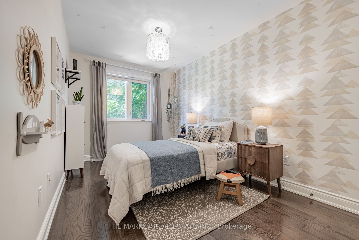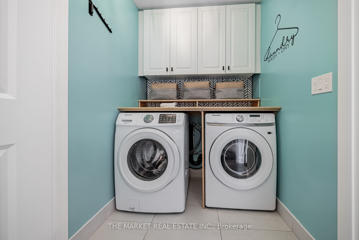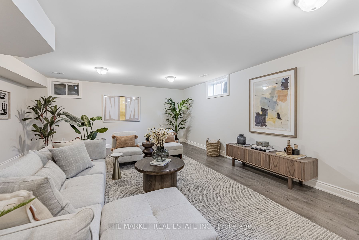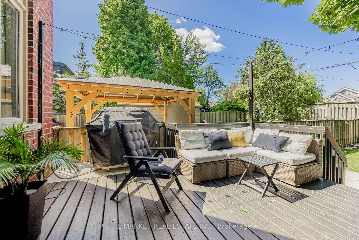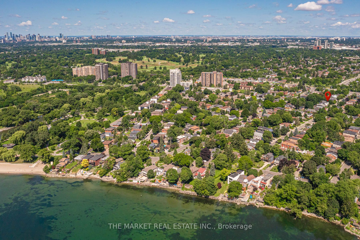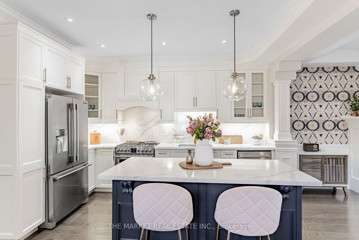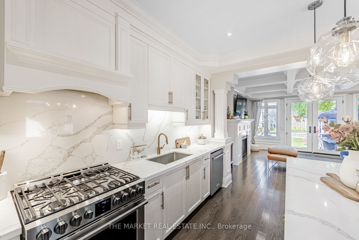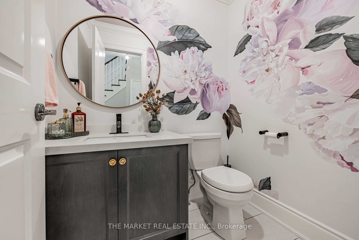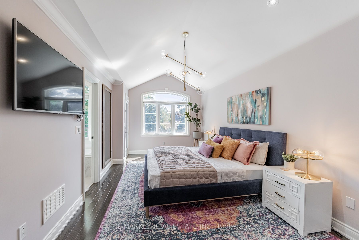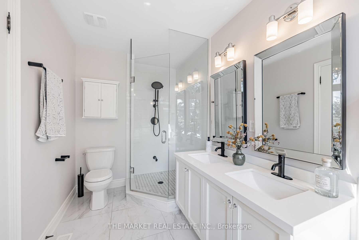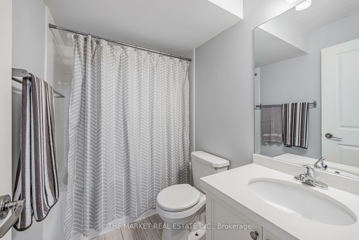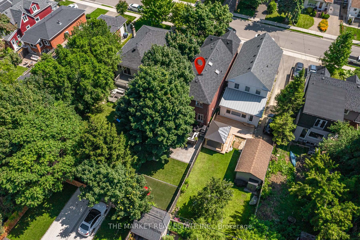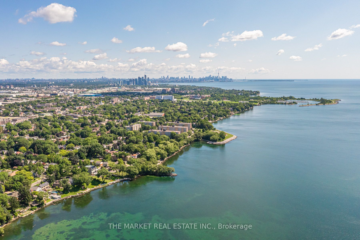$2,145,000
Available - For Sale
Listing ID: W9241557
78 Thirty Ninth St , Toronto, M8W 3M7, Ontario
| ***Absolutely Immaculate Long Branch showpiece steps to the lake!!!***View the video in the virtual tour to really appreciate this stunning custom-built home south of Lakeshore in a highly coveted neighbourhood***This 4-bedroom detached, sun-drenched East-facing home is almost 2000 square feet with an additional fully finished basement on an extra deep 135 foot lot***Beautiful features include gleaming hardwood floors throughout, an open-concept designer kitchen with large centre island & breakfasts bar/quartz counters & deep sink (2022)/6-burner gas stove/high end stainless steel appliances and overlooking a very spacious living room with gas fireplace that walks out to a large outdoor deck & professionally landscaped yard (2023) with exterior paint refreshed in 2024!! The second floor features a high primary bedroom with walk-in closet and built-in closet organizers/luxurious 5-piece ensuite/& walkout to enjoy sunrise morning coffee on your private balcony! The rest of the second floor includes three large bedrooms all with closets hardwood floors & a convenient second-floor laundry! The basement is fully finished with an open concept rec-room/4-piece bath/new laminate floors***This house is impeccable, pristine & lovingly maintained with pride of ownership and feels like new inside! Wonderful features of the location include steps to the lake as well as steps to all amenities such as restaurants, cafes, Long Branch GO station, grocery, schools, beautiful children's parks overlooking the lake, Marie Curtis Park & the Waterfront Trail!! |
| Extras: ***Main floor furniture is available for purchase** |
| Price | $2,145,000 |
| Taxes: | $6995.53 |
| Address: | 78 Thirty Ninth St , Toronto, M8W 3M7, Ontario |
| Lot Size: | 25.00 x 136.04 (Feet) |
| Directions/Cross Streets: | Long Branch/Lake Shore |
| Rooms: | 7 |
| Rooms +: | 1 |
| Bedrooms: | 4 |
| Bedrooms +: | |
| Kitchens: | 1 |
| Family Room: | N |
| Basement: | Finished, Full |
| Approximatly Age: | 6-15 |
| Property Type: | Detached |
| Style: | 2-Storey |
| Exterior: | Brick |
| Garage Type: | Attached |
| (Parking/)Drive: | Private |
| Drive Parking Spaces: | 2 |
| Pool: | None |
| Approximatly Age: | 6-15 |
| Fireplace/Stove: | Y |
| Heat Source: | Gas |
| Heat Type: | Forced Air |
| Central Air Conditioning: | Central Air |
| Sewers: | None |
| Water: | Municipal |
$
%
Years
This calculator is for demonstration purposes only. Always consult a professional
financial advisor before making personal financial decisions.
| Although the information displayed is believed to be accurate, no warranties or representations are made of any kind. |
| THE MARKET REAL ESTATE INC. |
|
|

Kalpesh Patel (KK)
Broker
Dir:
416-418-7039
Bus:
416-747-9777
Fax:
416-747-7135
| Virtual Tour | Book Showing | Email a Friend |
Jump To:
At a Glance:
| Type: | Freehold - Detached |
| Area: | Toronto |
| Municipality: | Toronto |
| Neighbourhood: | Long Branch |
| Style: | 2-Storey |
| Lot Size: | 25.00 x 136.04(Feet) |
| Approximate Age: | 6-15 |
| Tax: | $6,995.53 |
| Beds: | 4 |
| Baths: | 4 |
| Fireplace: | Y |
| Pool: | None |
Locatin Map:
Payment Calculator:

