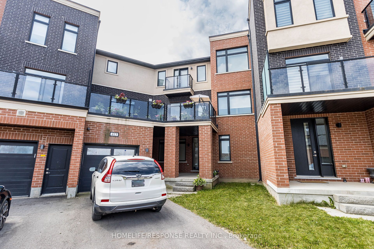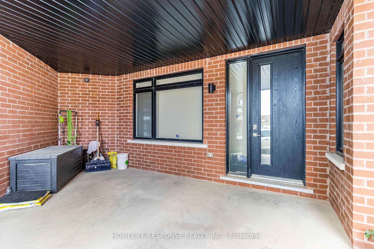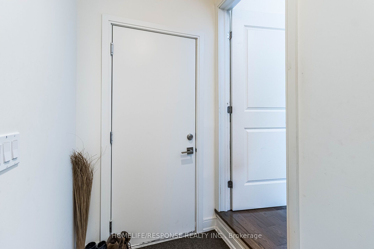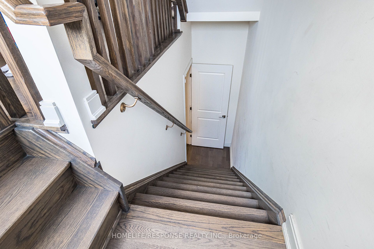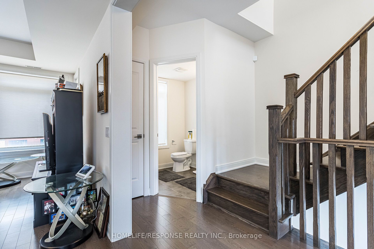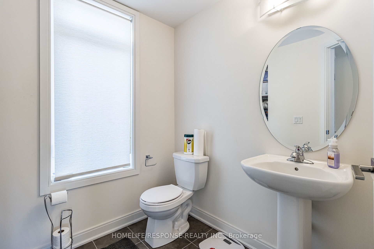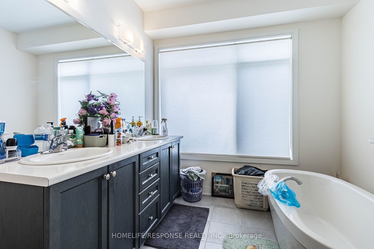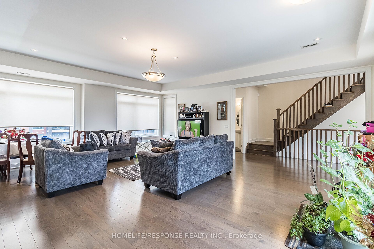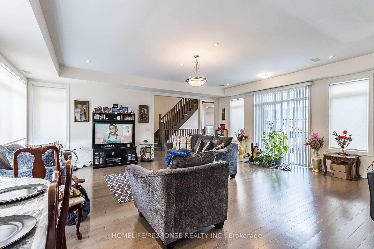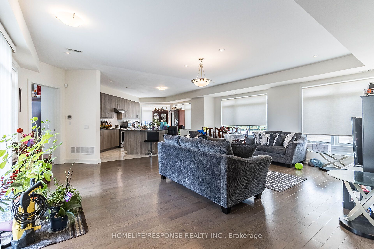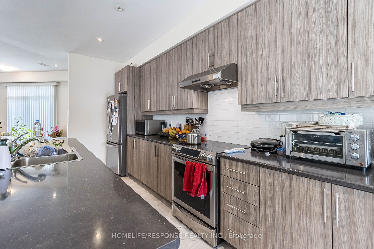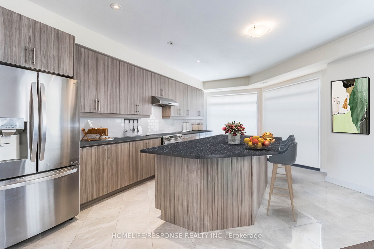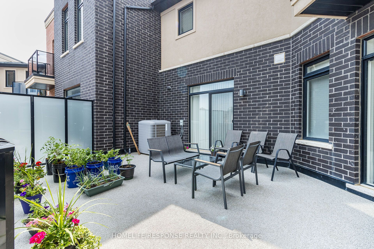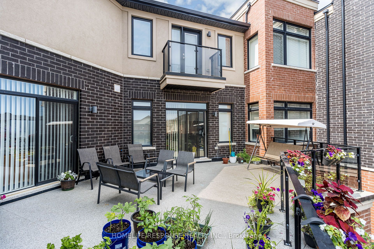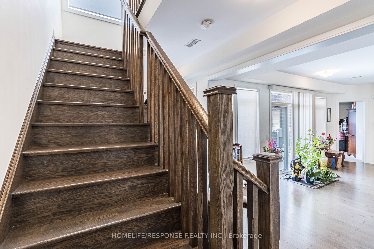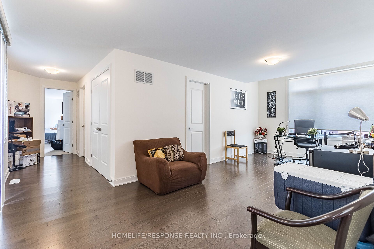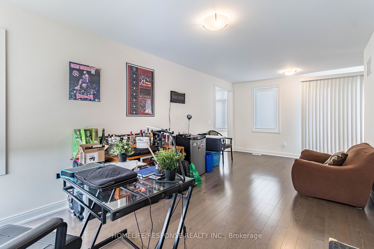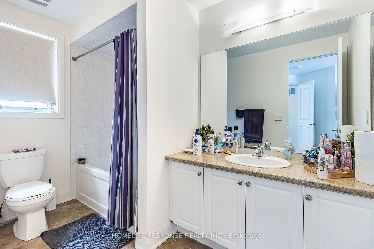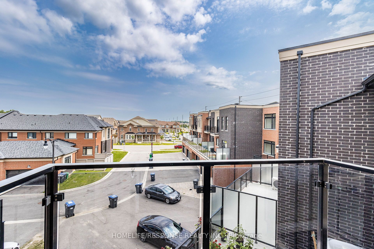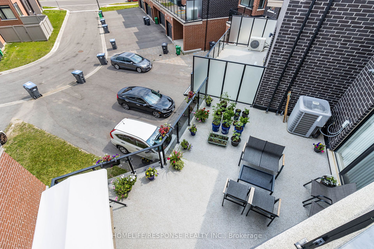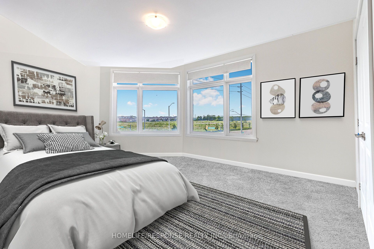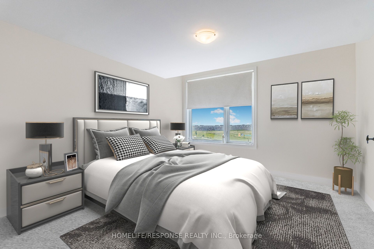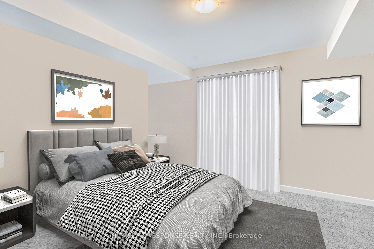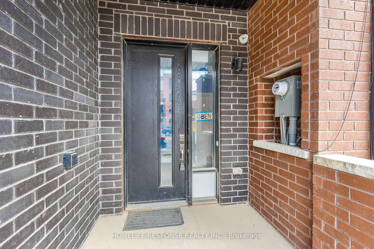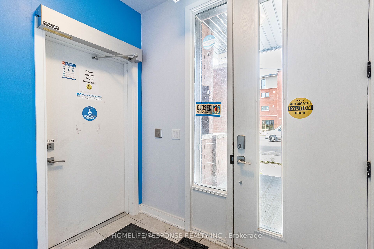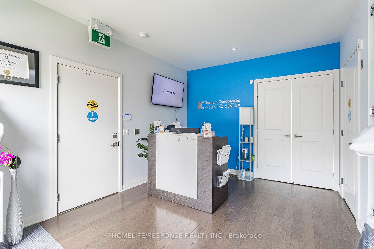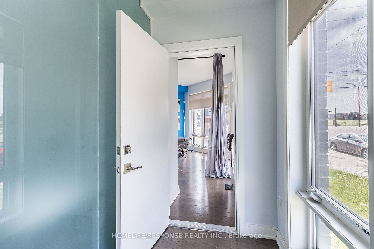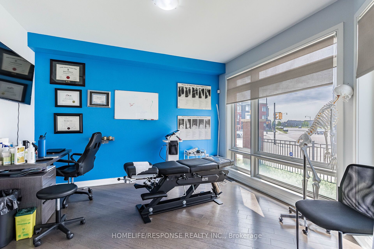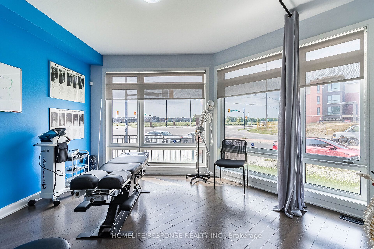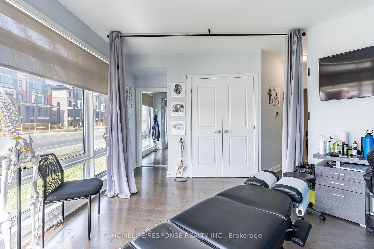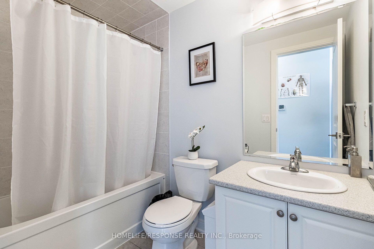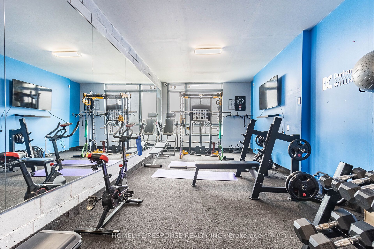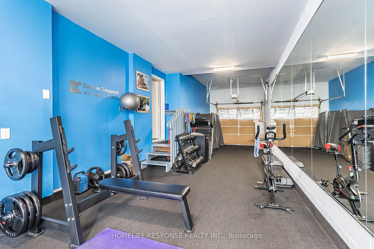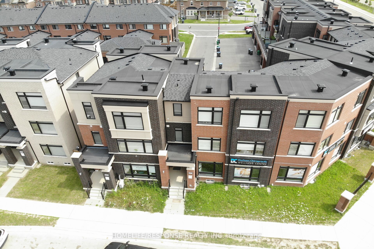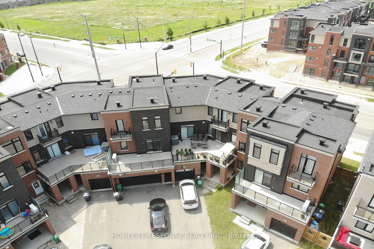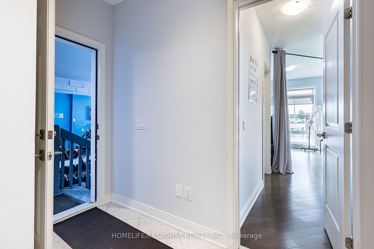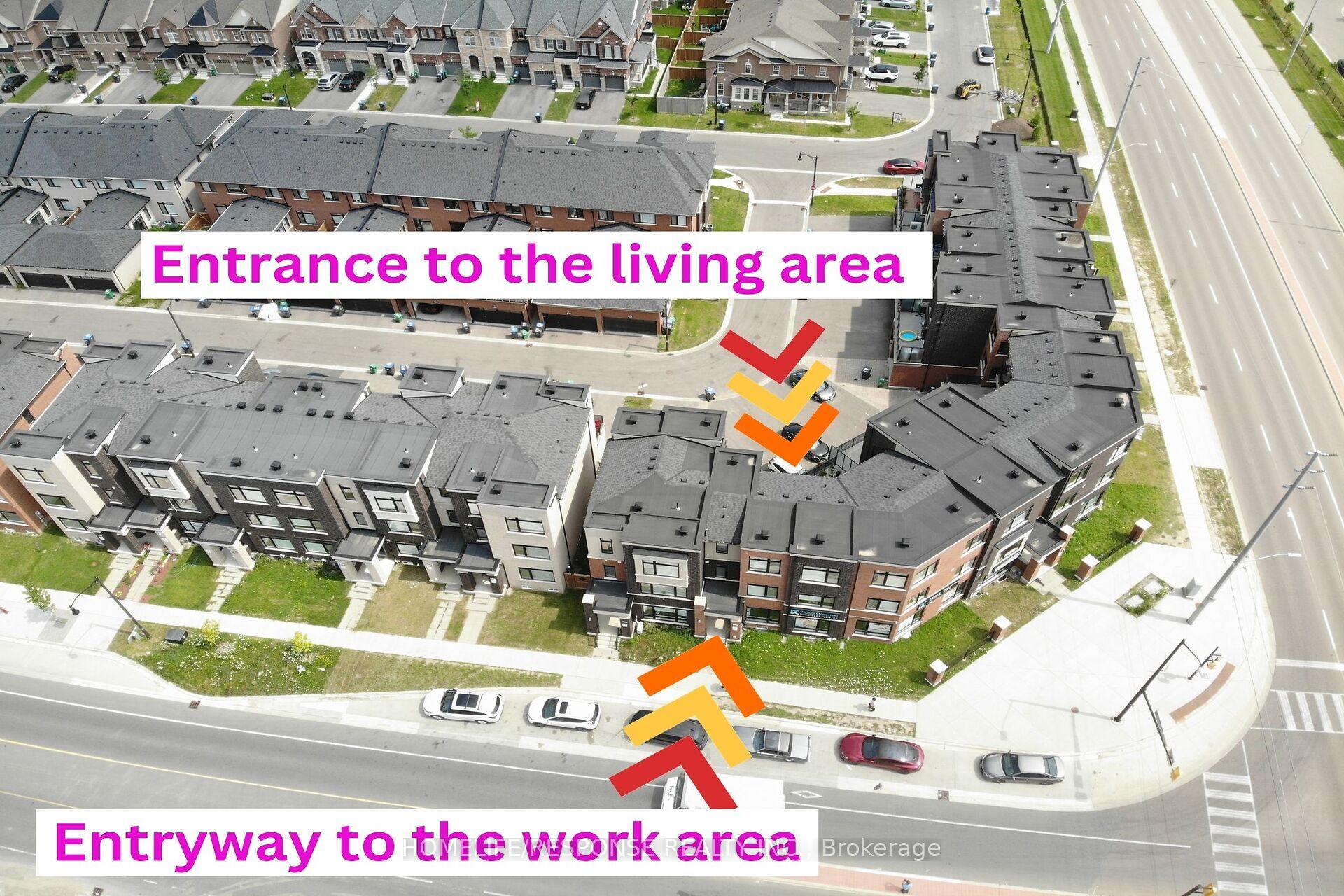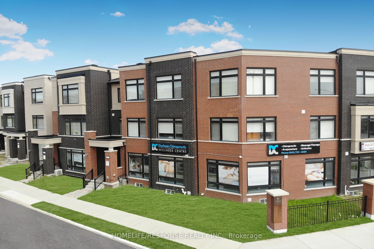$1,650,000
Available - For Sale
Listing ID: W9236394
413 VETERANS Dr , Brampton, L7A 4Y9, Ontario
| Discover this spectacular live-and-work Rosehaven venture model, a 3,762 sq ft, 3-story townhouse with a private terrace. The main level boasts a master bedroom with a luxurious 5-piece ensuite and a gourmet kitchen. The ground level includes a professional office space with high-traffic street exposure. The residential unit can be accessed through the office and also has a separate entrance on the other side of the building. Unspoiled basement with a separate entrance can be used at the new owner's discretion.. Extensively and tastefully upgraded with quality finishes and designer decor throughout, this home is simply elegant. Ideal for various professional uses such as law, medical, dental, optical, pharmaceutical, insurance, accounting, real estate, and mortgage services currently leased by an established chiropractor business. Tenants in both units are flexible about staying or leaving. Prime location near Highway 410, schools, stores. Close to Mt. Pleasant GO Station. |
| Extras: Live and work together in this beautiful, multi-purpose office and three-bedroom apartment townhouse with great corner exposure at a prominent street intersection. Close to Mississauga Road. |
| Price | $1,650,000 |
| Taxes: | $7992.00 |
| Tax Type: | Annual |
| Occupancy by: | Tenant |
| Address: | 413 VETERANS Dr , Brampton, L7A 4Y9, Ontario |
| Postal Code: | L7A 4Y9 |
| Province/State: | Ontario |
| Legal Description: | PART BLOCK 322, PLAN 43M2043, PARTS 3, 4 |
| Lot Size: | 70.73 x 86.93 (Feet) |
| Directions/Cross Streets: | MISSISSAUGA RD/WANLESS |
| Category: | Multi-Use |
| Use: | Health & Beauty Related |
| Building Percentage: | Y |
| Total Area: | 3762.00 |
| Total Area Code: | Sq Ft |
| Office/Appartment Area: | 439 |
| Office/Appartment Area Code: | Sq Ft |
| Retail Area: | 0 |
| Retail Area Code: | Sq Ft |
| Approximatly Age: | 0-5 |
| Financial Statement: | N |
| Chattels: | N |
| Franchise: | N |
| LLBO: | N |
| Sprinklers: | N |
| Washrooms: | 6 |
| Heat Type: | Elec Forced Air |
| Central Air Conditioning: | Y |
| Elevator Lift: | None |
| Sewers: | Sanitary |
| Water: | Municipal |
$
%
Years
This calculator is for demonstration purposes only. Always consult a professional
financial advisor before making personal financial decisions.
| Although the information displayed is believed to be accurate, no warranties or representations are made of any kind. |
| HOMELIFE/RESPONSE REALTY INC. |
|
|

Kalpesh Patel (KK)
Broker
Dir:
416-418-7039
Bus:
416-747-9777
Fax:
416-747-7135
| Virtual Tour | Book Showing | Email a Friend |
Jump To:
At a Glance:
| Type: | Com - Commercial/Retail |
| Area: | Peel |
| Municipality: | Brampton |
| Neighbourhood: | Northwest Brampton |
| Lot Size: | 70.73 x 86.93(Feet) |
| Approximate Age: | 0-5 |
| Tax: | $7,992 |
| Baths: | 6 |
Locatin Map:
Payment Calculator:

