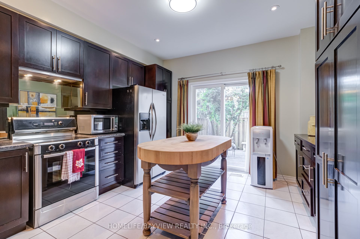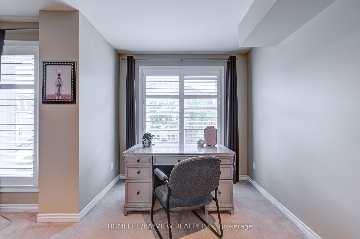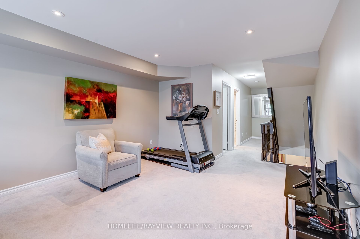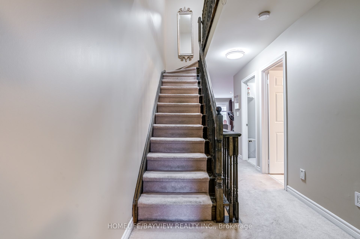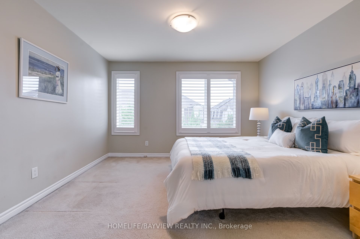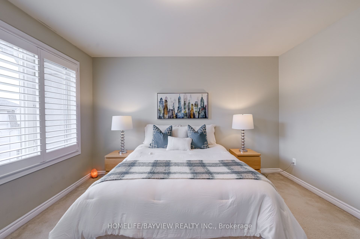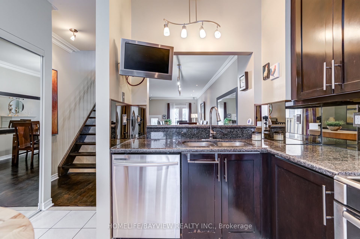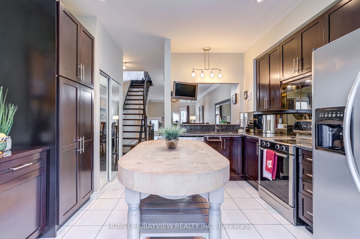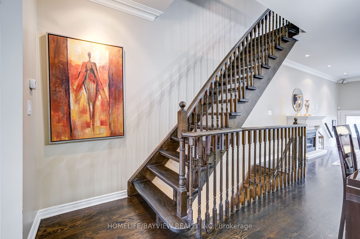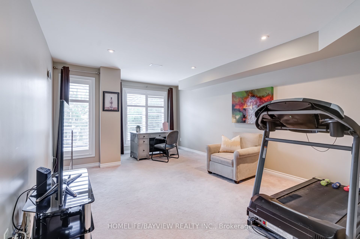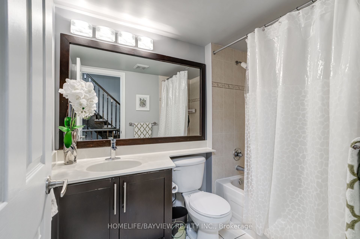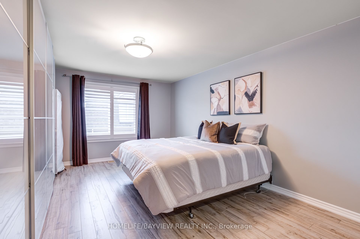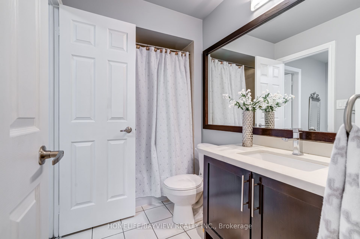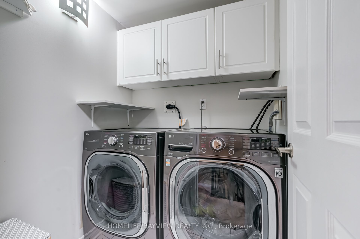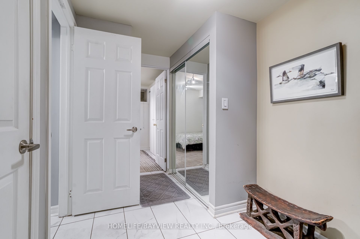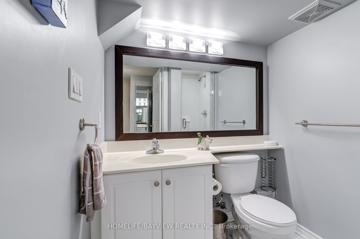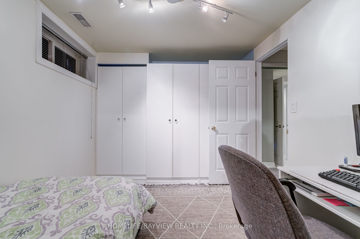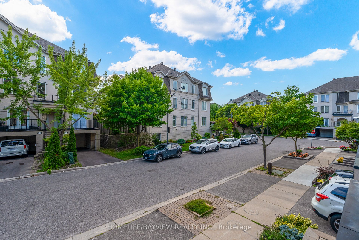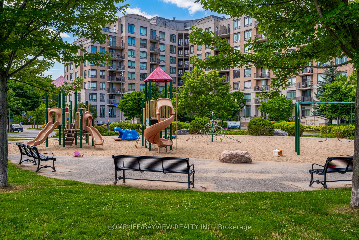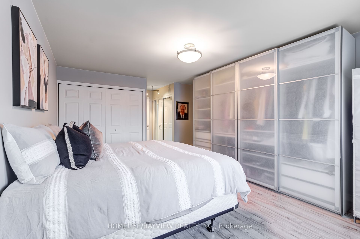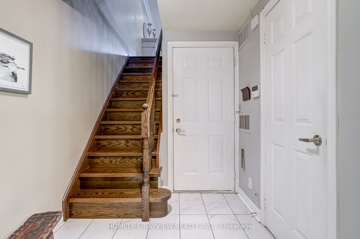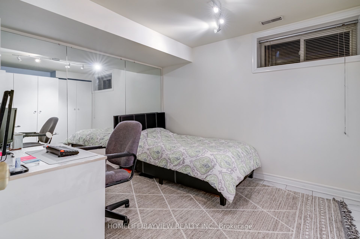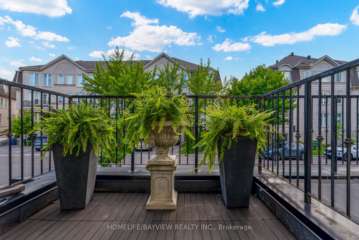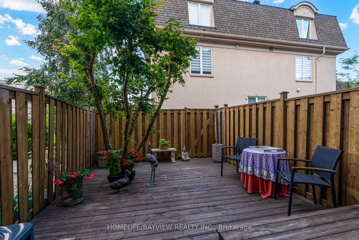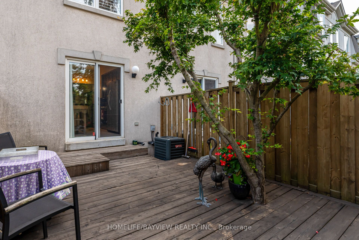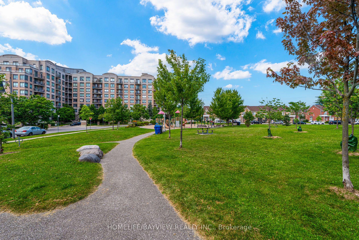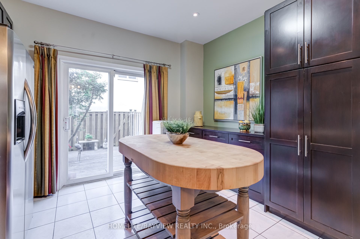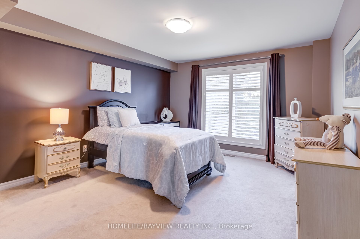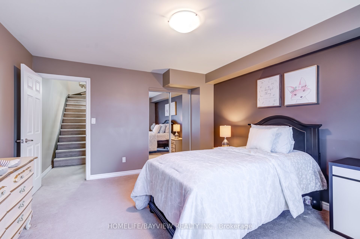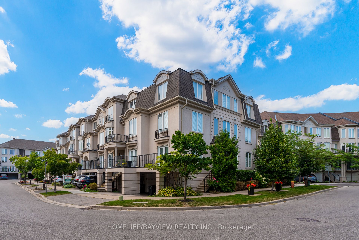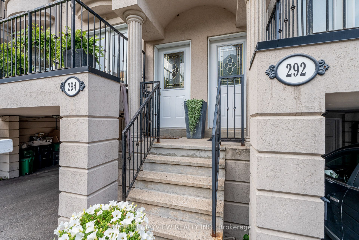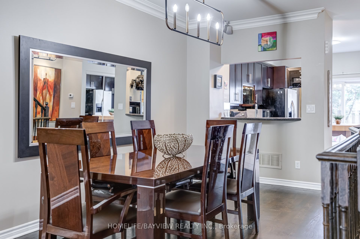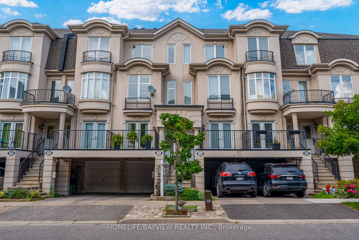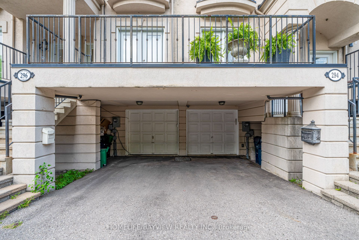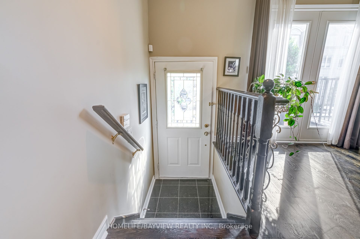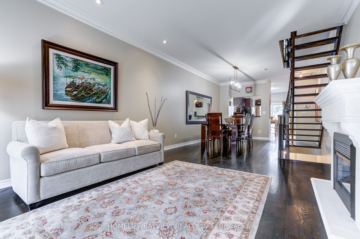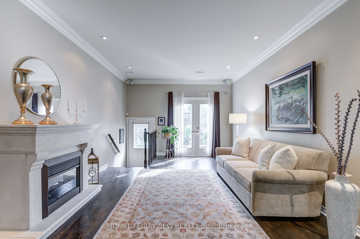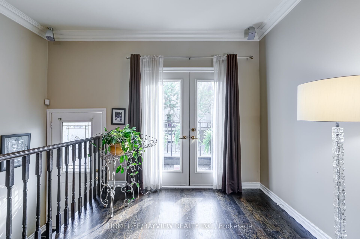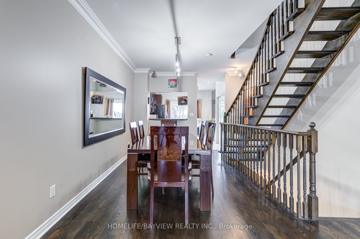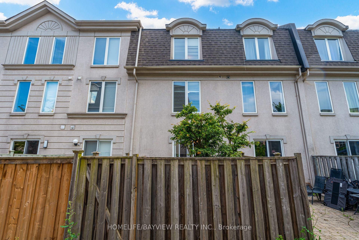$1,288,800
Available - For Sale
Listing ID: C9232724
294 David Dunlap Circ , Toronto, M3C 4C1, Ontario
| **STUNNING**MOST SOUGHT AFTER FREEHOLD TOWNHOME IN HIGHLY DESIRABLE AREA BANBURY/DONMILLS NEIGHBOURHOOD.FEATURES INCLUDE OPEN -CONCEPT SPACE, COMB LR/DR,EAT-IN KIT OPENS TO PRIVATELY FENCED CUSTOM PATIO/GAS BBQ HOOKUP.SECOND LEVEL LAUNDRY RM,FAM RM WITH FRENCH DRS AND BONUS SPACE FOR HOME OFFICE,THIRD LEVEL PRIMARY BDRM WITH ENSUITE,LARGE CLOSET AND LARGE BDRM,BSMT WITH DIRECT ACESS TO GARAGE,2 PARKING SPACE(ONE IN AND ONE OUT) INCLUDES SMALL MULTI- PURPOSE RM.THIS HOME INCLUDES DARK HRD FLRS,CROWN MOULDINGS,HIGH CEILINGS,LARGE WINDOWS,CALIFORNIA SHUTTERS, BLINDS.THE HOME LOCATED ACROSS MOCCASIN PARK,WALKING/CYCLING TRAILS,MIN TO THE AGA KHAN MUSEUM,SHOPS AT DONMILLS,EAST ACCESS TO DVP,FUTURE LRT. THIS HOME REPRESENTS TREMENDOUS VALUE WITH ITS BLEND OF LUXURY,COMFORT,FUCTIONALITY ,SPACE AND CONVIENCE,** NOT TO BE MISSED** |
| Price | $1,288,800 |
| Taxes: | $6301.00 |
| Address: | 294 David Dunlap Circ , Toronto, M3C 4C1, Ontario |
| Lot Size: | 13.00 x 77.00 (Feet) |
| Directions/Cross Streets: | Don Mills/Lawrence |
| Rooms: | 7 |
| Rooms +: | 1 |
| Bedrooms: | 3 |
| Bedrooms +: | 1 |
| Kitchens: | 1 |
| Family Room: | Y |
| Basement: | Finished |
| Approximatly Age: | 16-30 |
| Property Type: | Att/Row/Twnhouse |
| Style: | 3-Storey |
| Exterior: | Stucco/Plaster |
| Garage Type: | Built-In |
| (Parking/)Drive: | Private |
| Drive Parking Spaces: | 2 |
| Pool: | None |
| Approximatly Age: | 16-30 |
| Approximatly Square Footage: | 2000-2500 |
| Property Features: | Park |
| Fireplace/Stove: | Y |
| Heat Source: | Gas |
| Heat Type: | Forced Air |
| Central Air Conditioning: | Central Air |
| Laundry Level: | Upper |
| Elevator Lift: | N |
| Sewers: | Sewers |
| Water: | Municipal |
$
%
Years
This calculator is for demonstration purposes only. Always consult a professional
financial advisor before making personal financial decisions.
| Although the information displayed is believed to be accurate, no warranties or representations are made of any kind. |
| HOMELIFE/BAYVIEW REALTY INC. |
|
|

Kalpesh Patel (KK)
Broker
Dir:
416-418-7039
Bus:
416-747-9777
Fax:
416-747-7135
| Virtual Tour | Book Showing | Email a Friend |
Jump To:
At a Glance:
| Type: | Freehold - Att/Row/Twnhouse |
| Area: | Toronto |
| Municipality: | Toronto |
| Neighbourhood: | Banbury-Don Mills |
| Style: | 3-Storey |
| Lot Size: | 13.00 x 77.00(Feet) |
| Approximate Age: | 16-30 |
| Tax: | $6,301 |
| Beds: | 3+1 |
| Baths: | 3 |
| Fireplace: | Y |
| Pool: | None |
Locatin Map:
Payment Calculator:

