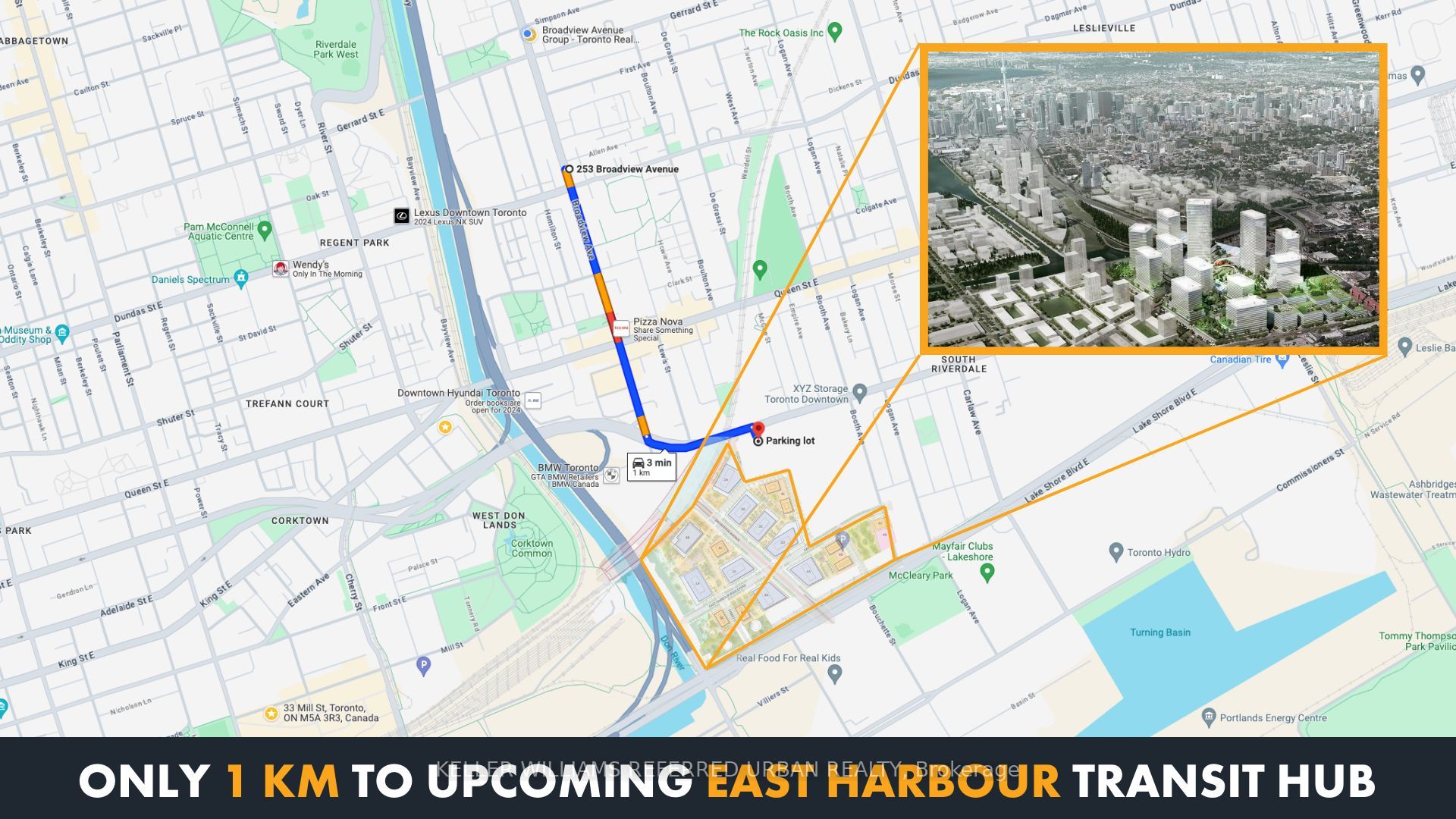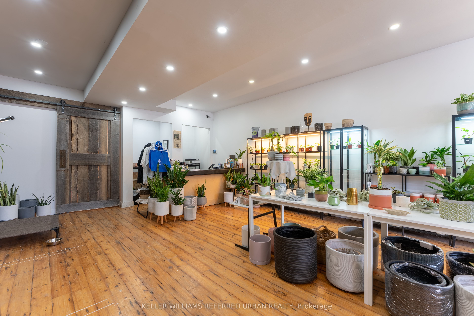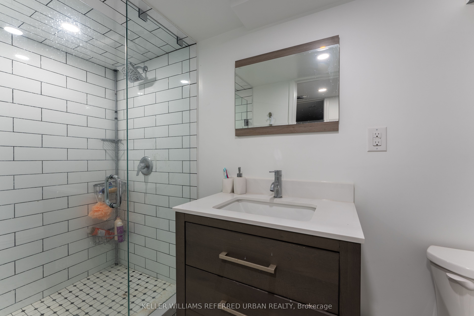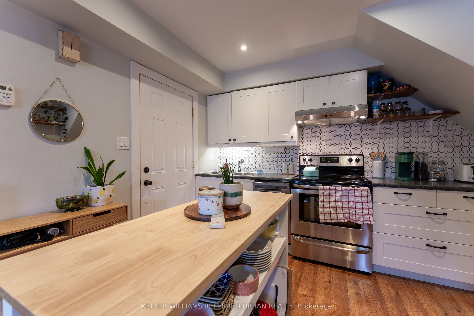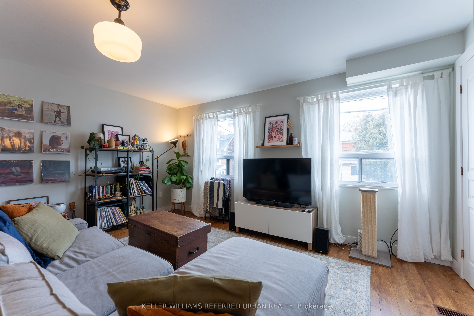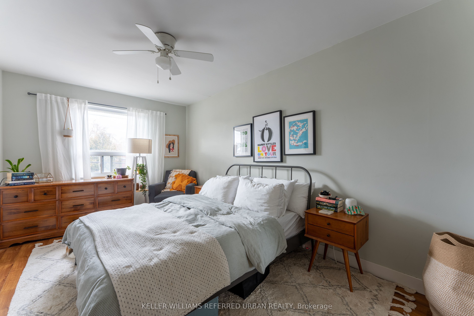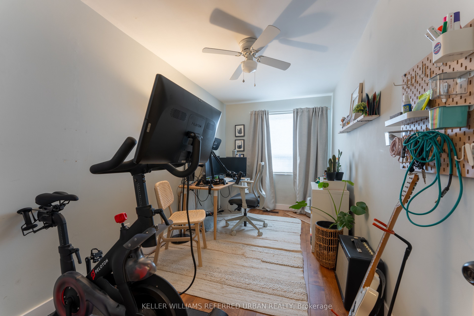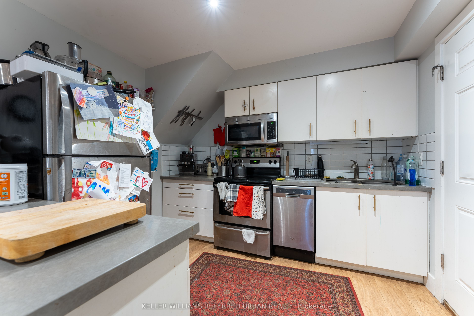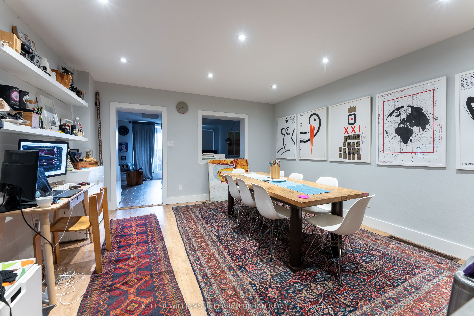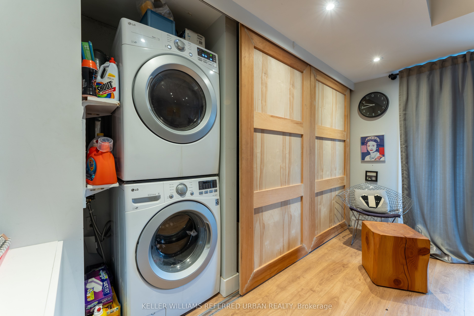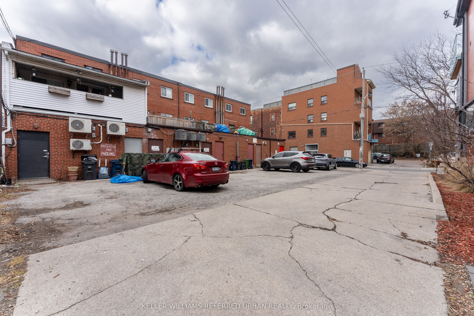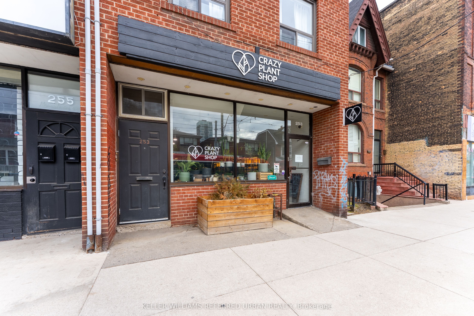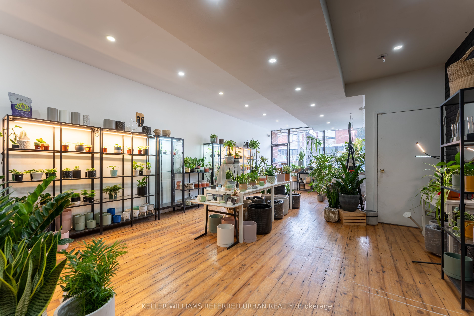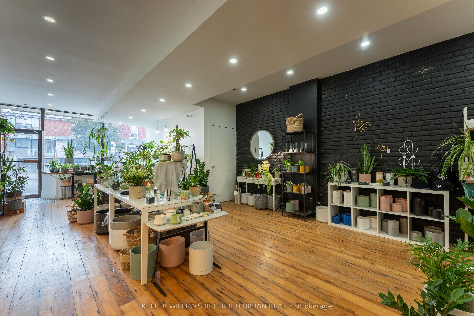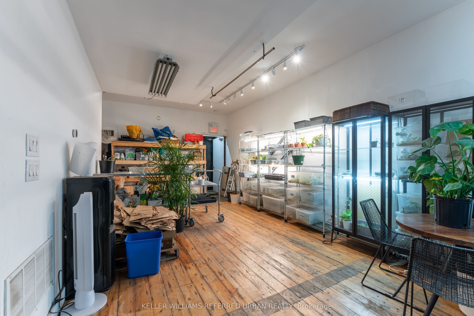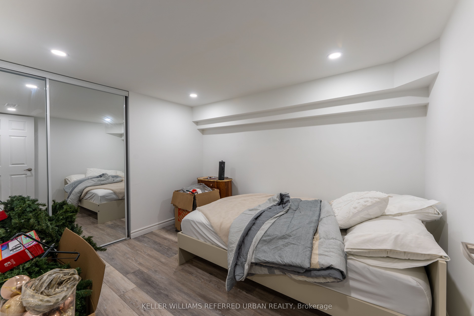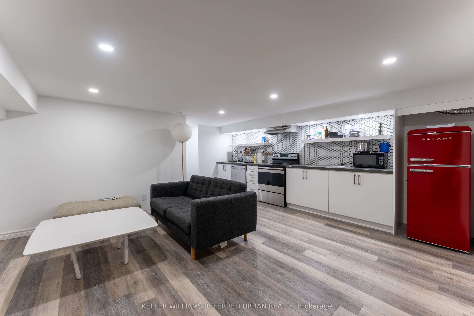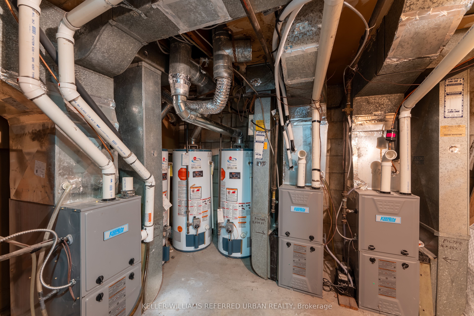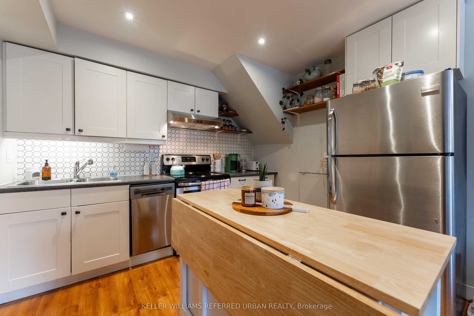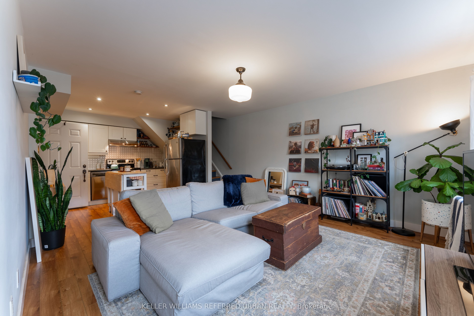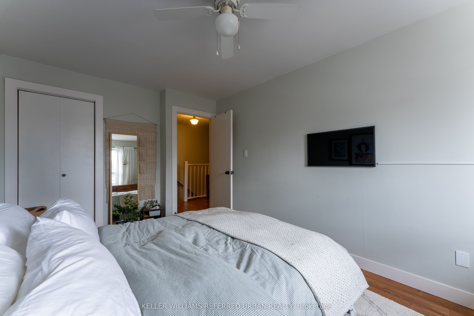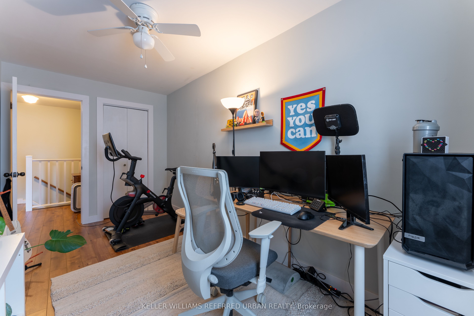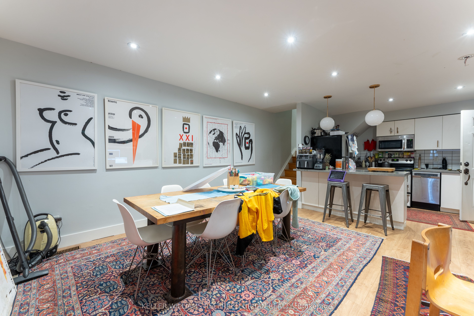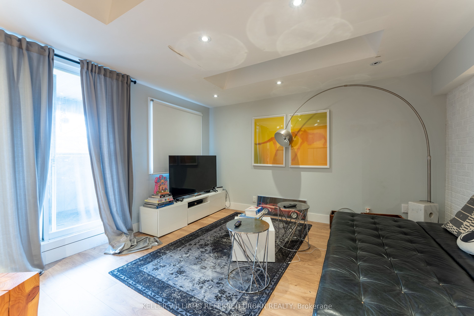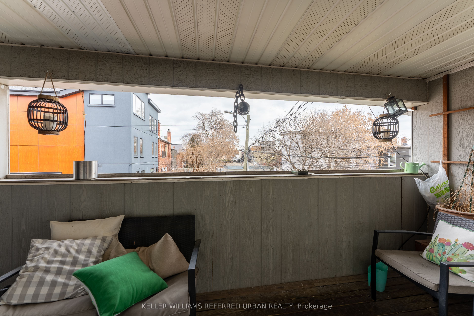$1,999,900
Available - For Sale
Listing ID: E9230257
253 Broadview Ave , Toronto, M4M 2G6, Ontario
| SO MUCH POTENTIAL! Live/work building for sale in a prime location! This property features a spacious commercial storefront with fully renovated basement suite, kitchen, 1.5 bathrooms, ideal for various businesses. Above, you will find two 2 bedroom residential apartments, perfect for owner occupancy with rental income. Key highlights include three parking spots in the back, rear extension with balcony, proximity to the upcoming East Harbour transit hub, King TTC streetcar at your doorstep, and easy access to the DVP from Dundas Street East. Situated in a lively area with a mix of residential and commercial establishments, this property offers both convenience and potential. Don't miss out on this rare chance to own a versatile property in a sought-after location! ***** Broadview Avenue qualifies as a major street, new EHON plan from the City of Toronto allows 6 storeys and up to 60 units as of right for zoning. Did we say, SO MUCH POTENTIAL yet? ***** |
| Extras: All units are separately metered for hydro electricity and gas, have their own heating and cooling controls, and each have their own individual laundry. 3 parking spots in rear. One apartment will be vacant, commercial lease up for renewal. |
| Price | $1,999,900 |
| Taxes: | $10636.30 |
| Tax Type: | Annual |
| Occupancy by: | Tenant |
| Address: | 253 Broadview Ave , Toronto, M4M 2G6, Ontario |
| Postal Code: | M4M 2G6 |
| Province/State: | Ontario |
| Legal Description: | PLAN 386 PT LOT 1 PLAN 497 PT LOT 4 RP63 |
| Lot Size: | 18.00 x 100.00 (Feet) |
| Directions/Cross Streets: | Broadview Ave / Dundas St E |
| Category: | Store With Apt/Office |
| Building Percentage: | N |
| Total Area: | 4615.00 |
| Total Area Code: | Sq Ft |
| Office/Appartment Area: | 2127 |
| Office/Appartment Area Code: | Sq Ft |
| Retail Area: | 2488 |
| Retail Area Code: | Sq Ft |
| Area Influences: | Public Transit Subways |
| Financial Statement: | Y |
| Chattels: | N |
| Franchise: | N |
| Days Open: | V |
| Employees #: | 1 |
| Expenses Actual/Estimated: | $Est |
| Sprinklers: | N |
| Rail: | N |
| Clear Height Feet: | 9 |
| Heat Type: | Gas Forced Air Open |
| Central Air Conditioning: | Y |
| Elevator Lift: | None |
| Sewers: | San+Storm |
| Water: | Municipal |
$
%
Years
This calculator is for demonstration purposes only. Always consult a professional
financial advisor before making personal financial decisions.
| Although the information displayed is believed to be accurate, no warranties or representations are made of any kind. |
| KELLER WILLIAMS REFERRED URBAN REALTY |
|
|

Kalpesh Patel (KK)
Broker
Dir:
416-418-7039
Bus:
416-747-9777
Fax:
416-747-7135
| Book Showing | Email a Friend |
Jump To:
At a Glance:
| Type: | Com - Store W/Apt/Office |
| Area: | Toronto |
| Municipality: | Toronto |
| Neighbourhood: | South Riverdale |
| Lot Size: | 18.00 x 100.00(Feet) |
| Tax: | $10,636.3 |
Locatin Map:
Payment Calculator:

