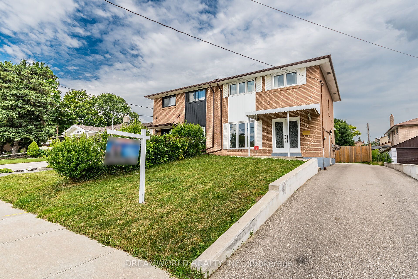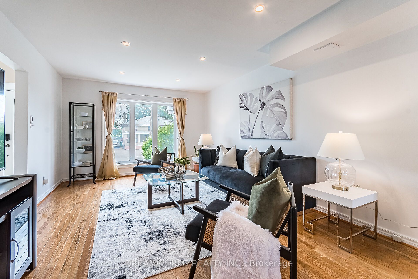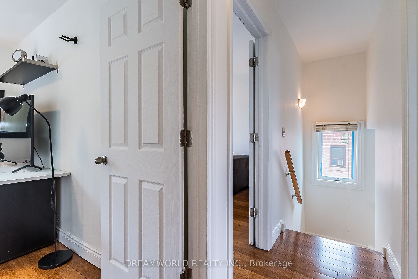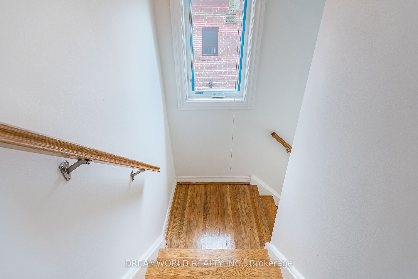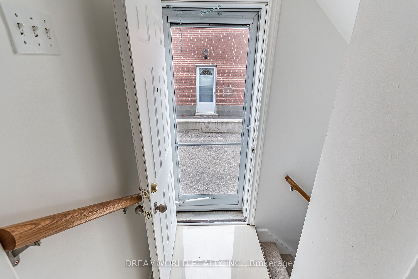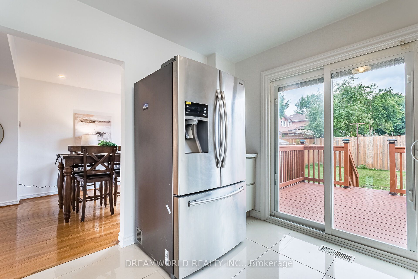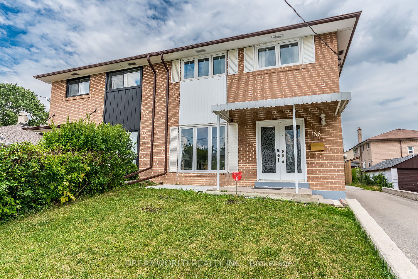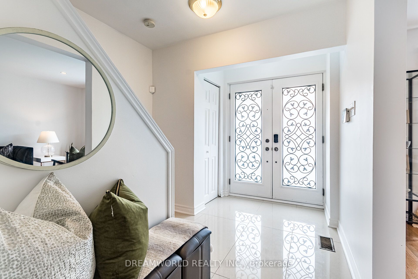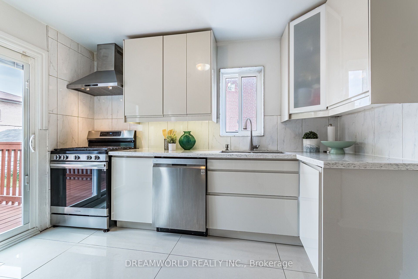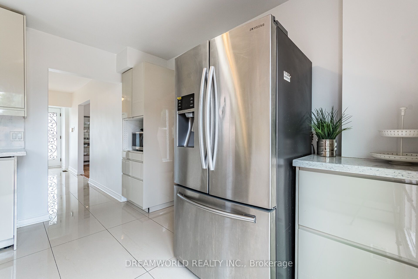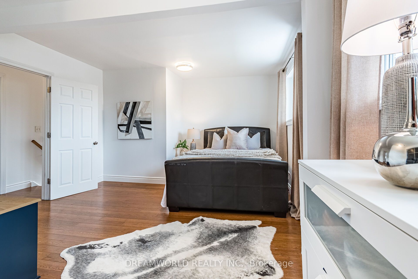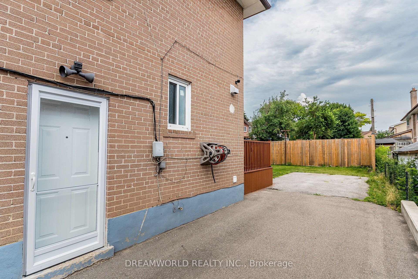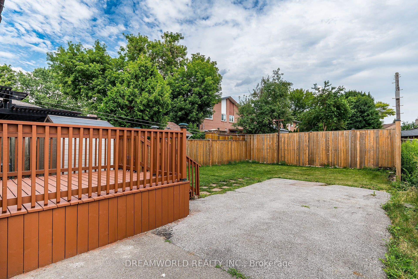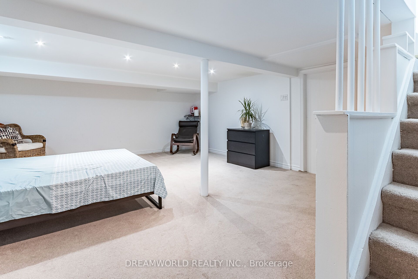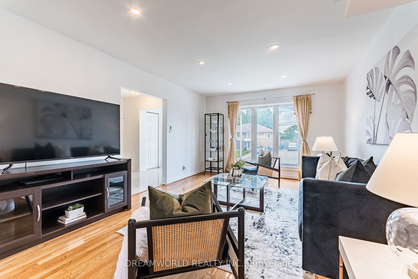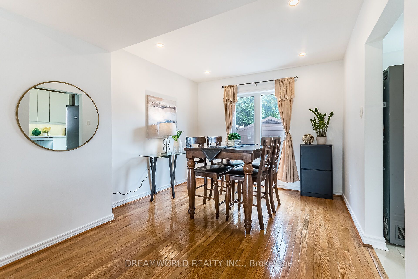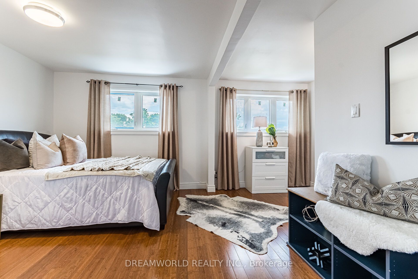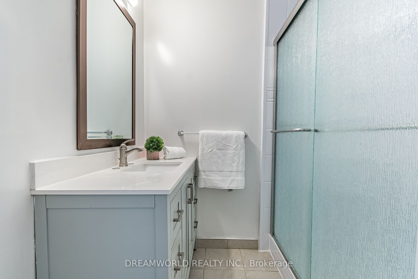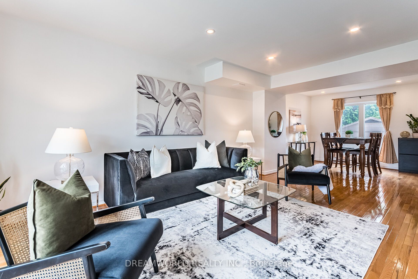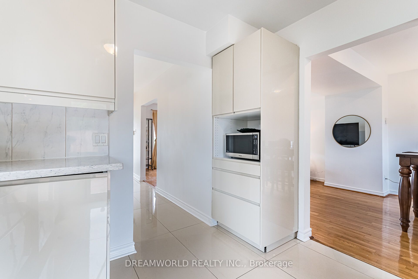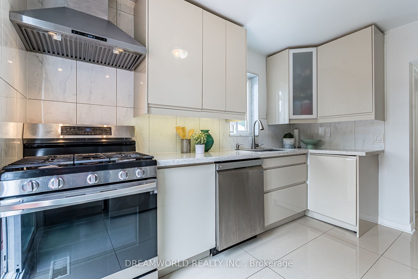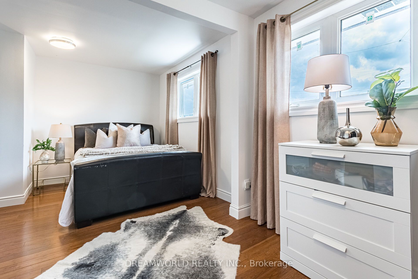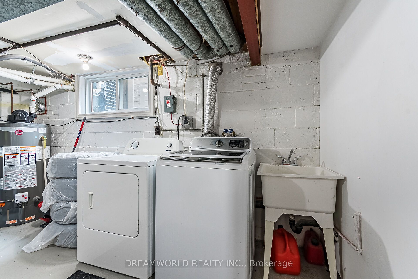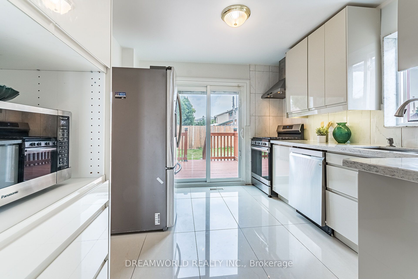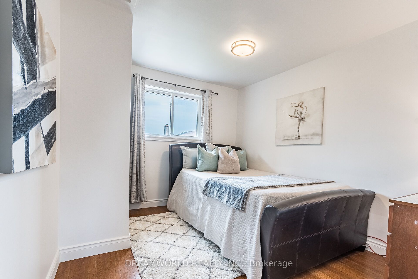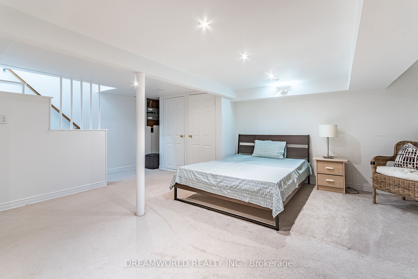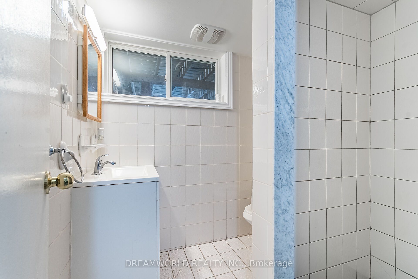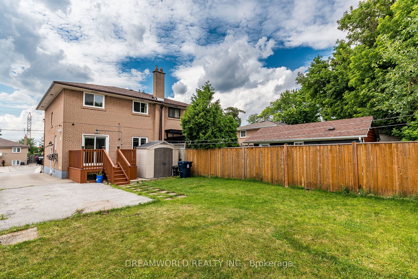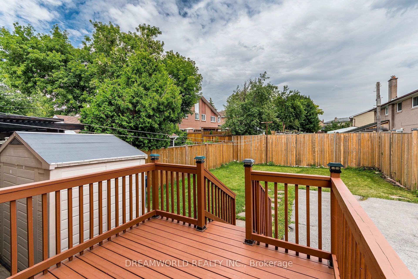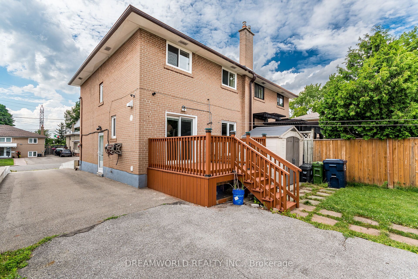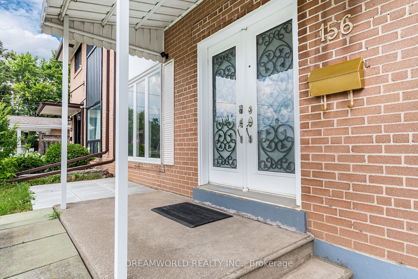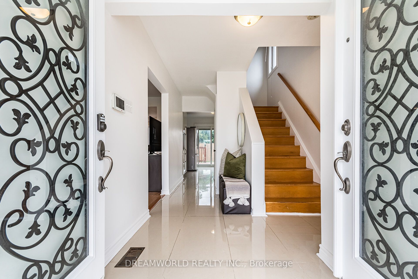$949,900
Available - For Sale
Listing ID: W9031040
156 St Lucie Dr , Toronto, M9M 1T5, Ontario
| Spacious Semi-Detached 2 Storey located in Sought after Humbermede Community! Finished From Top to Bottom! Home boasts Gleaming Ceramic & Hardwood Floors! Renovated Kitchen with walk out to Beautiful 10' x 10' Deck! Large Living / Dining Room with Picturesque Window allowing for lots of Natural Sunlight! 3 Spacious Bedrooms! 2 Baths! Separate Side Entrance to Finished Basement! 800 Series Doors! Newer Windows! Large Driveway! Fully fenced backyard! Wrought Iron Double Door Front Entrance! Pot Lights! and More! Close to all amenities including: Schools, Shopping, Hwy, TTC & More! Your Client won't be disappointed! |
| Extras: S/S Fridge, S/S Gas Stove, S/S Hood Fan, S/S B/I Dishwasher, HWT (O), CAC (O), Washer, Dryer, Elfs, Window Coverings |
| Price | $949,900 |
| Taxes: | $3058.00 |
| Address: | 156 St Lucie Dr , Toronto, M9M 1T5, Ontario |
| Lot Size: | 33.50 x 109.00 (Feet) |
| Directions/Cross Streets: | Weston & Sheppard |
| Rooms: | 6 |
| Rooms +: | 1 |
| Bedrooms: | 3 |
| Bedrooms +: | |
| Kitchens: | 1 |
| Family Room: | N |
| Basement: | Finished, Sep Entrance |
| Property Type: | Semi-Detached |
| Style: | 2-Storey |
| Exterior: | Brick |
| Garage Type: | None |
| (Parking/)Drive: | Private |
| Drive Parking Spaces: | 3 |
| Pool: | None |
| Fireplace/Stove: | N |
| Heat Source: | Gas |
| Heat Type: | Forced Air |
| Central Air Conditioning: | Central Air |
| Sewers: | Sewers |
| Water: | Municipal |
$
%
Years
This calculator is for demonstration purposes only. Always consult a professional
financial advisor before making personal financial decisions.
| Although the information displayed is believed to be accurate, no warranties or representations are made of any kind. |
| DREAMWORLD REALTY INC. |
|
|

Kalpesh Patel (KK)
Broker
Dir:
416-418-7039
Bus:
416-747-9777
Fax:
416-747-7135
| Virtual Tour | Book Showing | Email a Friend |
Jump To:
At a Glance:
| Type: | Freehold - Semi-Detached |
| Area: | Toronto |
| Municipality: | Toronto |
| Neighbourhood: | Humbermede |
| Style: | 2-Storey |
| Lot Size: | 33.50 x 109.00(Feet) |
| Tax: | $3,058 |
| Beds: | 3 |
| Baths: | 2 |
| Fireplace: | N |
| Pool: | None |
Locatin Map:
Payment Calculator:

