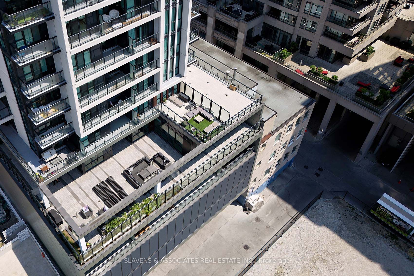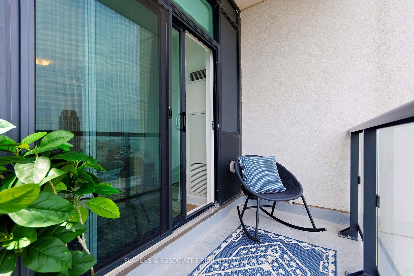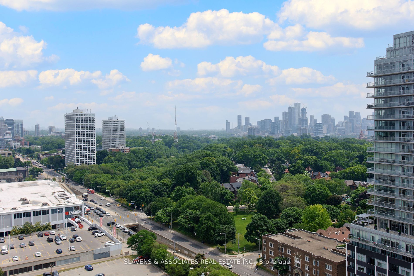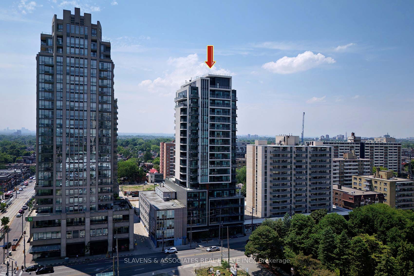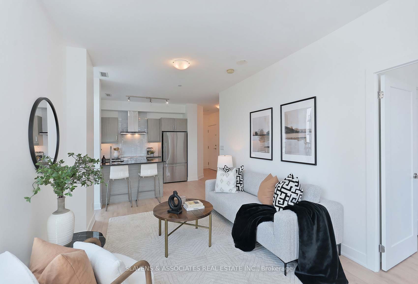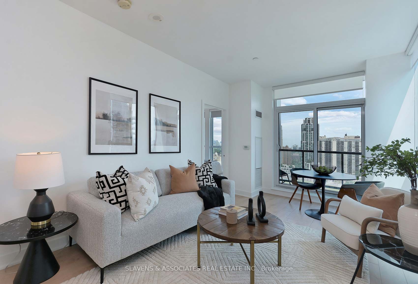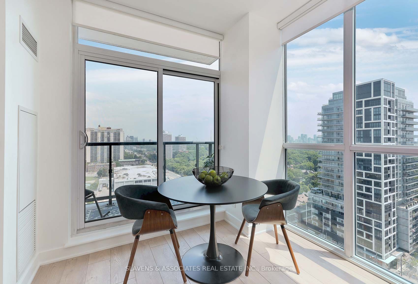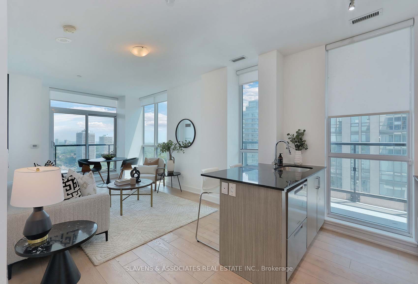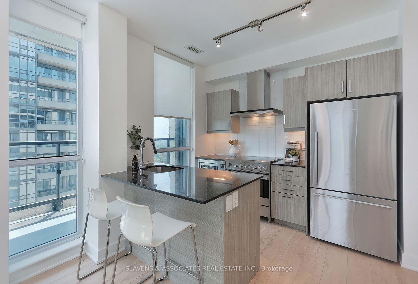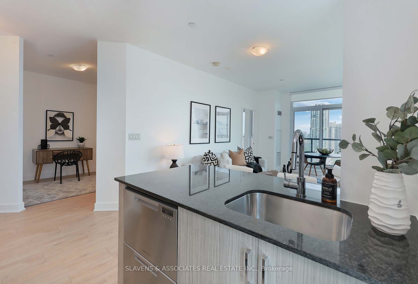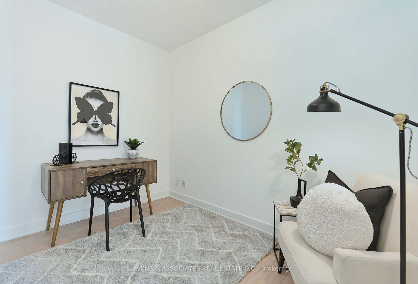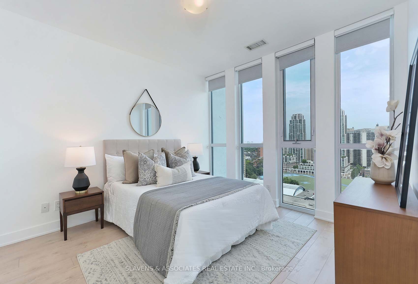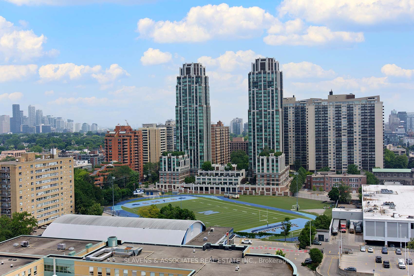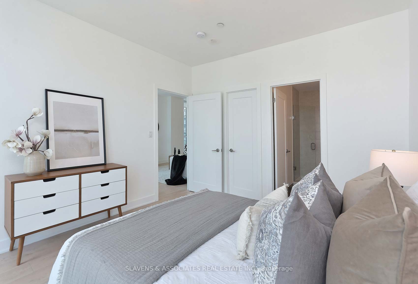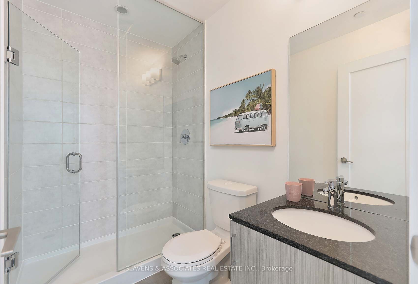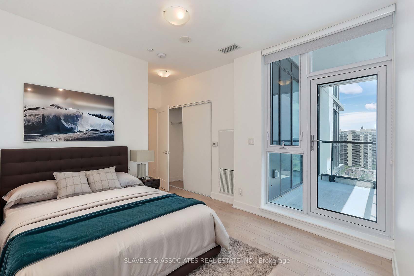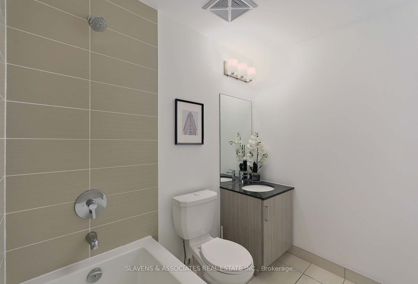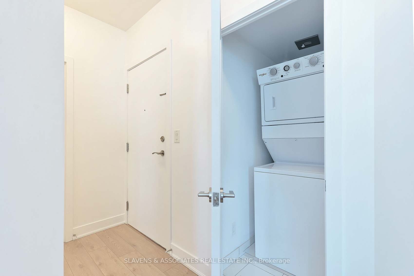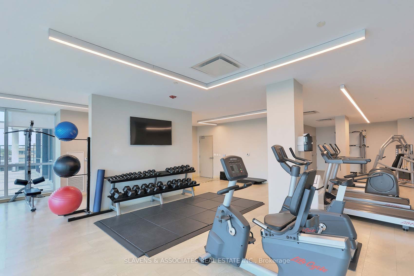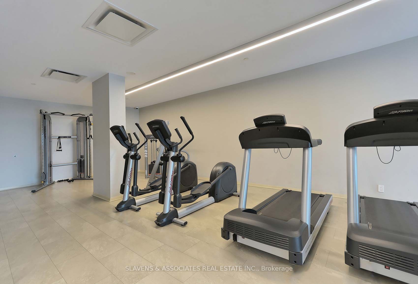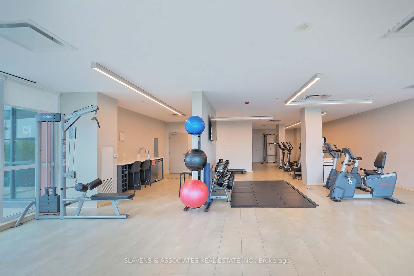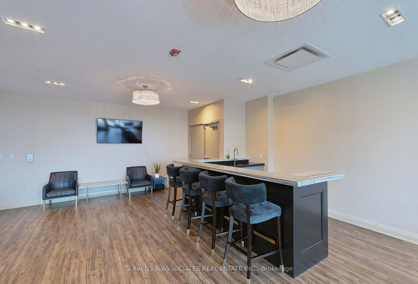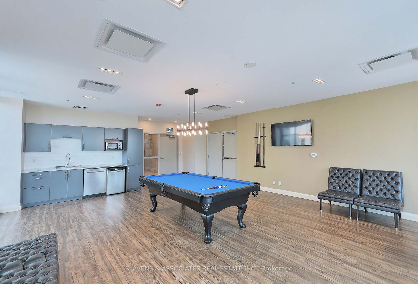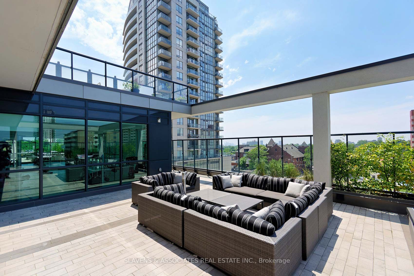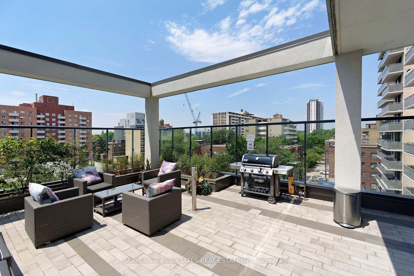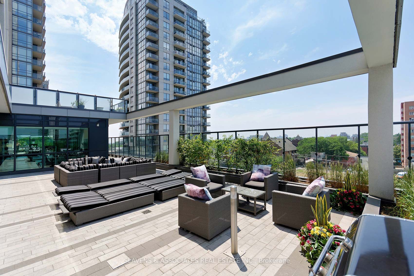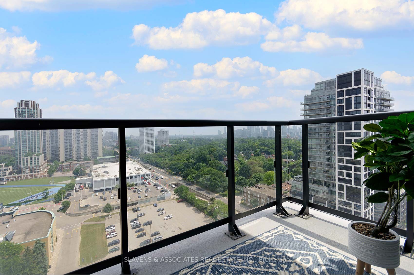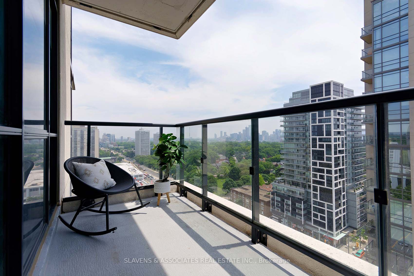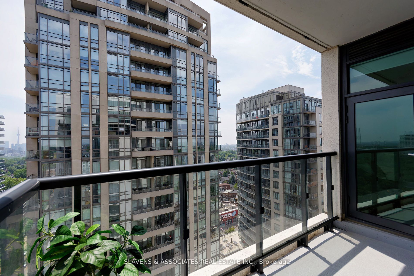$852,000
Available - For Sale
Listing ID: C9055171
1486 Bathurst St , Unit 1604, Toronto, M5P 3G9, Ontario
| Discover urban living at its finest in this sun-filled, 2-bed/2-bath corner suite nestled in the heart of bustling St. Clair West. Located in a safe, boutique building, this 927 sq ft gem is just steps away from the subway, trendy cafes, top-notch restaurants, Wychwood Barns, parks, and fantastic shopping options. Enjoy the convenience of city living without ever needing your car! This stunning condo features two balconies with breathtaking, unobstructed south-east skyline views, a dedicated office/den perfect for remote work or as a guest room, new laminate floors, freshly painted walls, floor-to-ceiling windows, and an open-concept design. The gourmet kitchen boasts a sleek island and stainless steel appliances, including a fridge, stove, DW &hood fan. Additional amenities include a gym with cardio equipment, elliptical and weights, full security, concierge, and party room. Plus, the unit comes with one parking space and a locker. Step out onto your balcony this summer & watch the sunrise over Lake Ontario, the iconic CN Tower, and the city skyline. This quiet building offers a perfect blend of comfort and convenience for the discerning buyer who wants it all. Dont miss out on this incredible opportunity! |
| Price | $852,000 |
| Taxes: | $4391.88 |
| Maintenance Fee: | 1071.19 |
| Address: | 1486 Bathurst St , Unit 1604, Toronto, M5P 3G9, Ontario |
| Province/State: | Ontario |
| Condo Corporation No | TSCC |
| Level | 16 |
| Unit No | 4 |
| Directions/Cross Streets: | St Clair W & Bathurst |
| Rooms: | 6 |
| Bedrooms: | 2 |
| Bedrooms +: | |
| Kitchens: | 1 |
| Family Room: | N |
| Basement: | None |
| Property Type: | Condo Apt |
| Style: | Apartment |
| Exterior: | Concrete |
| Garage Type: | Underground |
| Garage(/Parking)Space: | 1.00 |
| Drive Parking Spaces: | 1 |
| Park #1 | |
| Parking Type: | Exclusive |
| Exposure: | Se |
| Balcony: | Terr |
| Locker: | Exclusive |
| Pet Permited: | Restrict |
| Approximatly Square Footage: | 900-999 |
| Building Amenities: | Bike Storage, Exercise Room, Gym, Party/Meeting Room |
| Property Features: | Clear View, Library, Park, Place Of Worship, Public Transit |
| Maintenance: | 1071.19 |
| CAC Included: | Y |
| Water Included: | Y |
| Common Elements Included: | Y |
| Parking Included: | Y |
| Building Insurance Included: | Y |
| Fireplace/Stove: | N |
| Heat Source: | Gas |
| Heat Type: | Heat Pump |
| Central Air Conditioning: | Central Air |
$
%
Years
This calculator is for demonstration purposes only. Always consult a professional
financial advisor before making personal financial decisions.
| Although the information displayed is believed to be accurate, no warranties or representations are made of any kind. |
| SLAVENS & ASSOCIATES REAL ESTATE INC. |
|
|

Kalpesh Patel (KK)
Broker
Dir:
416-418-7039
Bus:
416-747-9777
Fax:
416-747-7135
| Book Showing | Email a Friend |
Jump To:
At a Glance:
| Type: | Condo - Condo Apt |
| Area: | Toronto |
| Municipality: | Toronto |
| Neighbourhood: | Humewood-Cedarvale |
| Style: | Apartment |
| Tax: | $4,391.88 |
| Maintenance Fee: | $1,071.19 |
| Beds: | 2 |
| Baths: | 2 |
| Garage: | 1 |
| Fireplace: | N |
Locatin Map:
Payment Calculator:

