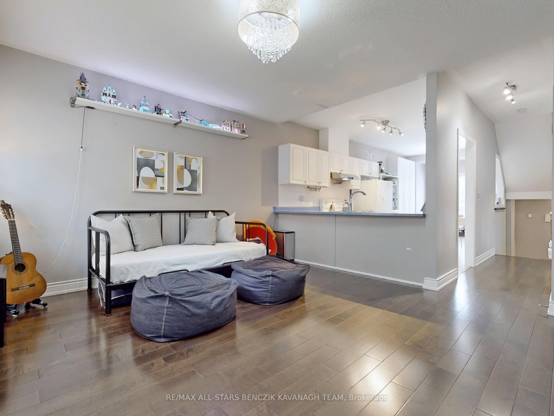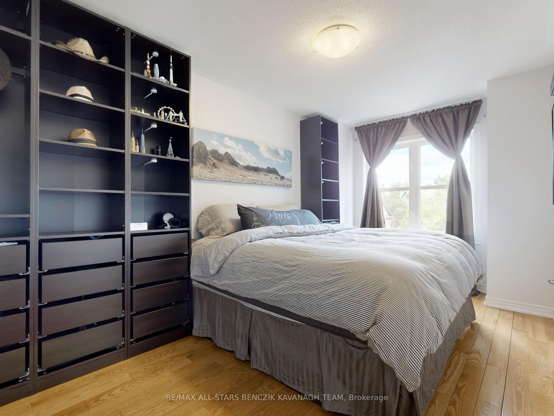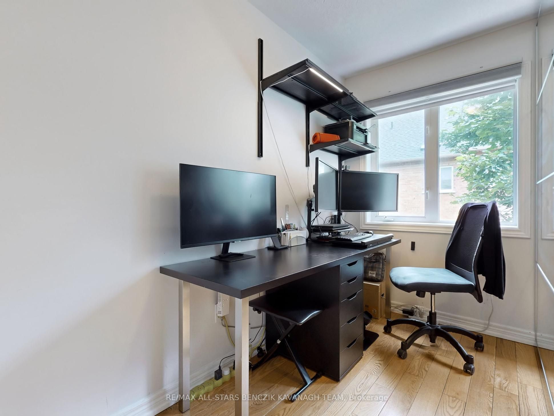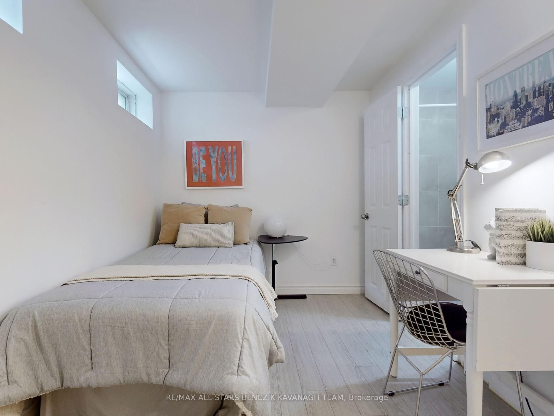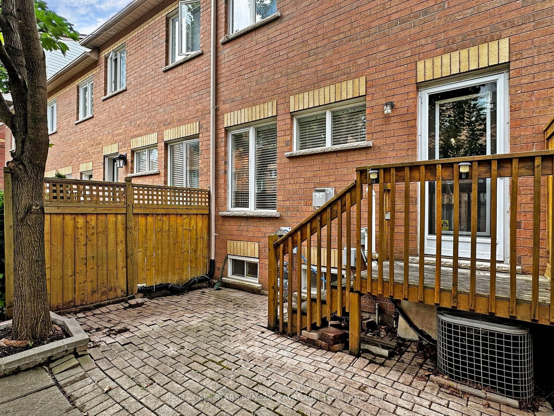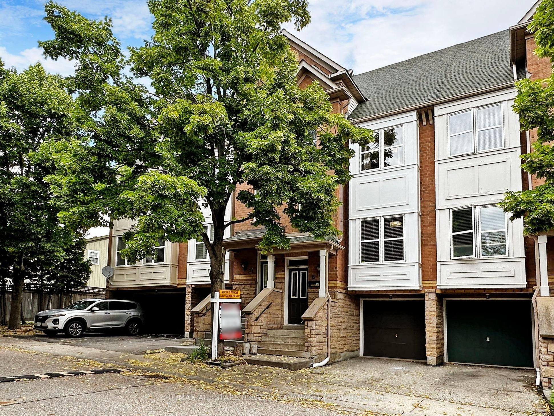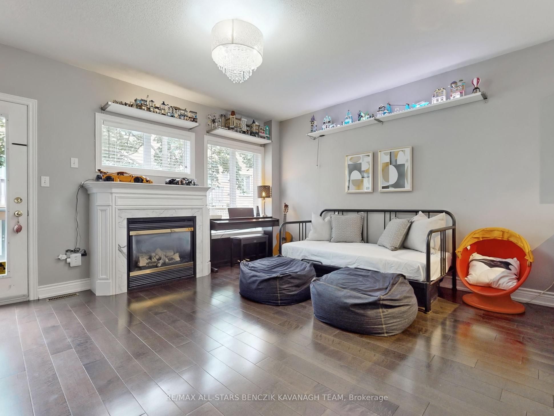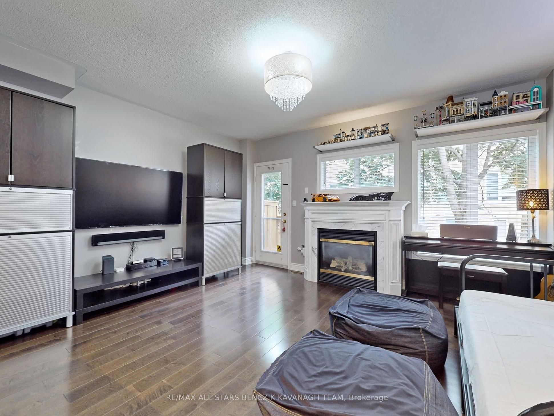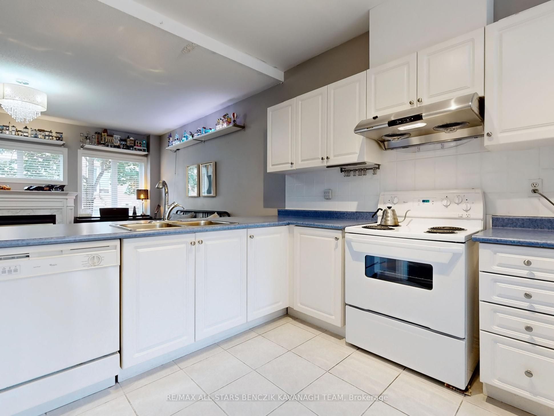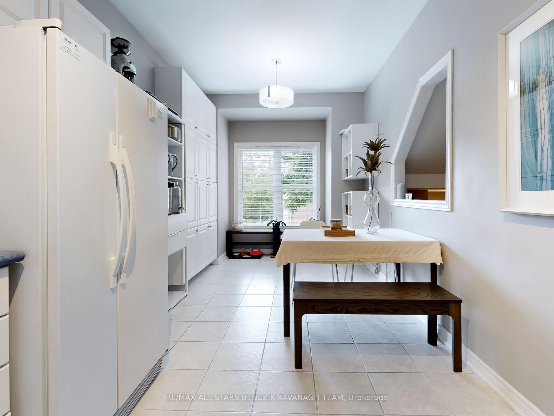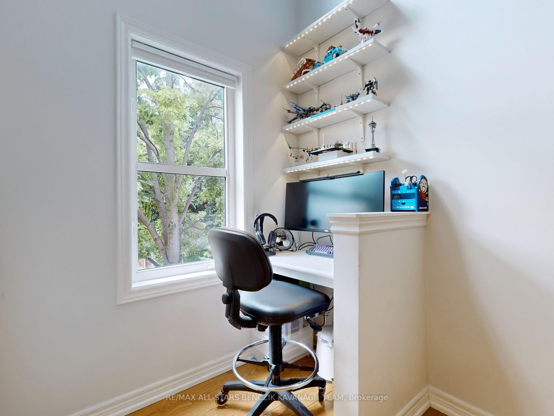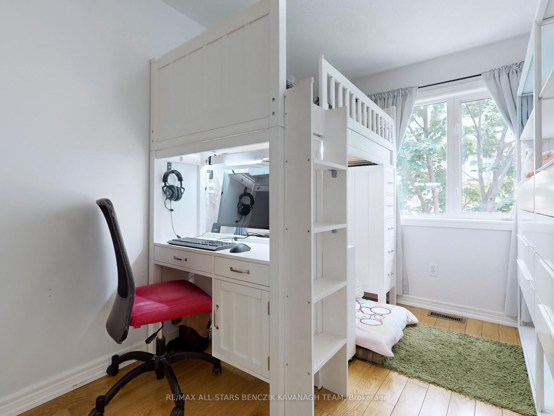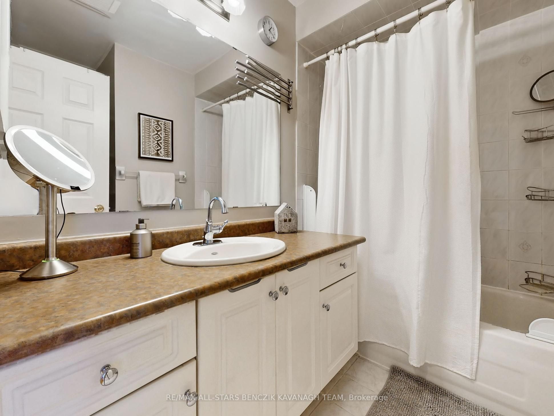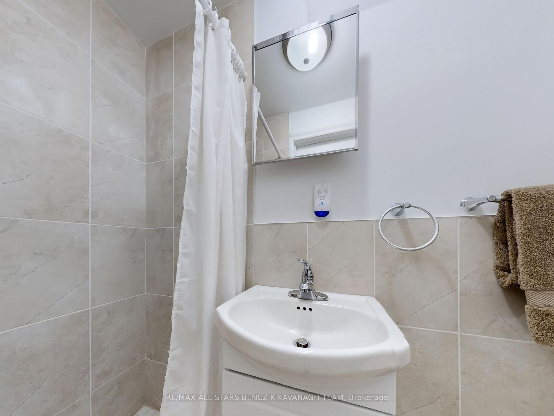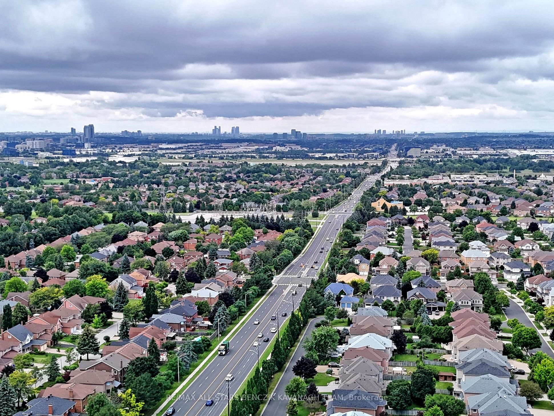$925,000
Available - For Sale
Listing ID: N9035540
19 Melissa Way , Markham, L3R 5E9, Ontario
| Nestled in a private group of homes with ample visitor parking, this residence offers privacy while being conveniently located near numerous amenities. The home features a family room with hardwood floors, a gas fireplace, and backyard access, alongside a bright eat-in kitchen with a breakfast bar and generous pantry. The upper level includes three spacious bedrooms with hardwood flooring, a 4-piece main bath, an office nook, and a dedicated laundry area. The finished basement offers a separate entrance with a fourth bedroom, a full bathroom and an additional laundry hookup, perfect as a in-law or nanny suite. Walking distance to T&T Supermarket, restaurants, Tim Hortons and banks. With easy access to Highway 404, Highway 407, and public transit, travel to Downtown Toronto, Newmarket, and Aurora is effortless. |
| Extras: Condo Fee Includes: Grass Cutting, Garbage Collection, Street Snow Removal |
| Price | $925,000 |
| Taxes: | $3442.70 |
| Maintenance Fee: | 295.00 |
| Address: | 19 Melissa Way , Markham, L3R 5E9, Ontario |
| Province/State: | Ontario |
| Condo Corporation No | YRCC |
| Level | 1 |
| Unit No | 43 |
| Directions/Cross Streets: | Woodbine /16th Ave |
| Rooms: | 6 |
| Rooms +: | 1 |
| Bedrooms: | 3 |
| Bedrooms +: | 1 |
| Kitchens: | 1 |
| Family Room: | Y |
| Basement: | Finished |
| Property Type: | Condo Townhouse |
| Style: | 2-Storey |
| Exterior: | Brick |
| Garage Type: | Built-In |
| Garage(/Parking)Space: | 1.00 |
| Drive Parking Spaces: | 1 |
| Park #1 | |
| Parking Type: | Owned |
| Exposure: | W |
| Balcony: | None |
| Locker: | None |
| Pet Permited: | Restrict |
| Approximatly Square Footage: | 1200-1399 |
| Building Amenities: | Bbqs Allowed, Visitor Parking |
| Property Features: | Park, Public Transit |
| Maintenance: | 295.00 |
| Fireplace/Stove: | Y |
| Heat Source: | Gas |
| Heat Type: | Forced Air |
| Central Air Conditioning: | Central Air |
| Laundry Level: | Upper |
$
%
Years
This calculator is for demonstration purposes only. Always consult a professional
financial advisor before making personal financial decisions.
| Although the information displayed is believed to be accurate, no warranties or representations are made of any kind. |
| RE/MAX ALL-STARS BENCZIK KAVANAGH TEAM |
|
|

Kalpesh Patel (KK)
Broker
Dir:
416-418-7039
Bus:
416-747-9777
Fax:
416-747-7135
| Virtual Tour | Book Showing | Email a Friend |
Jump To:
At a Glance:
| Type: | Condo - Condo Townhouse |
| Area: | York |
| Municipality: | Markham |
| Neighbourhood: | Buttonville |
| Style: | 2-Storey |
| Tax: | $3,442.7 |
| Maintenance Fee: | $295 |
| Beds: | 3+1 |
| Baths: | 3 |
| Garage: | 1 |
| Fireplace: | Y |
Locatin Map:
Payment Calculator:

