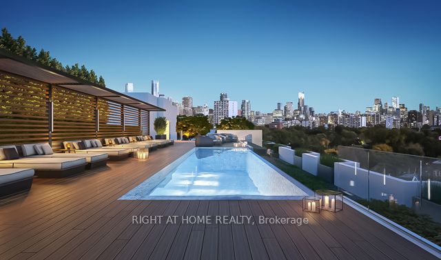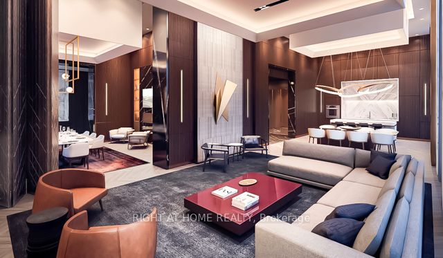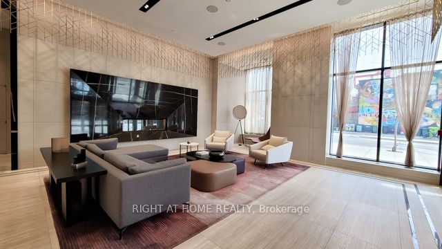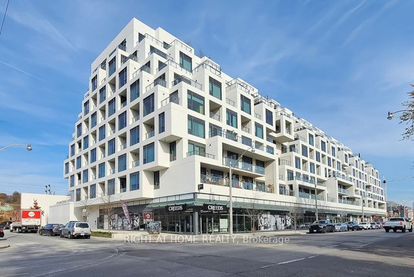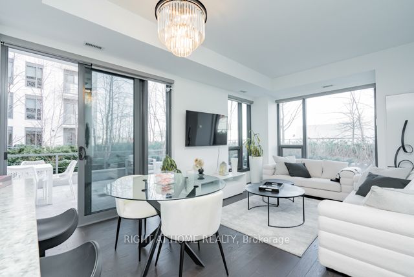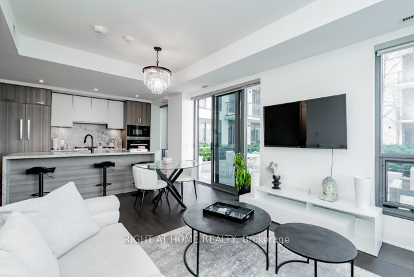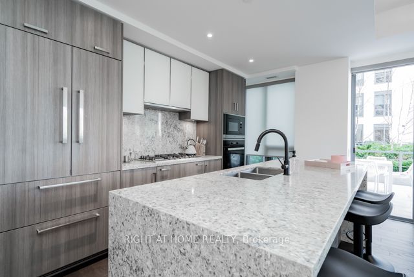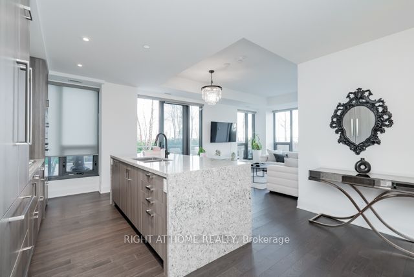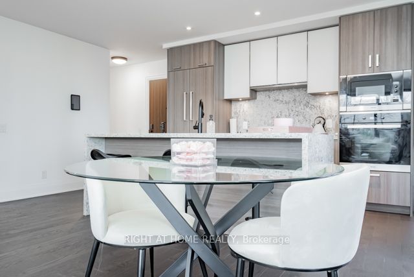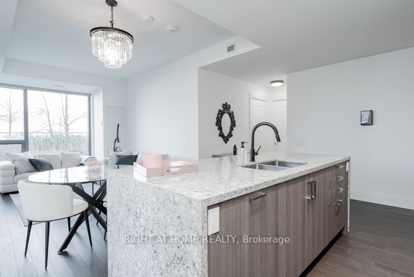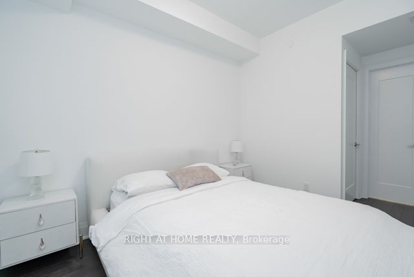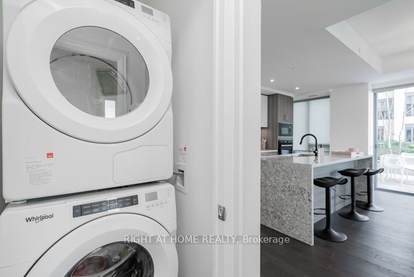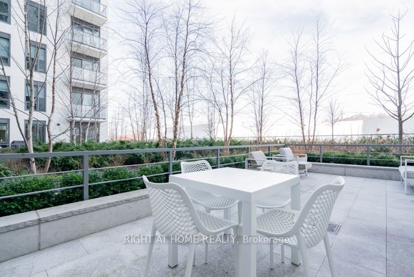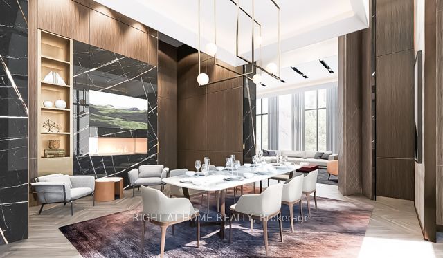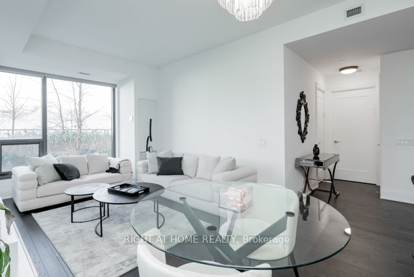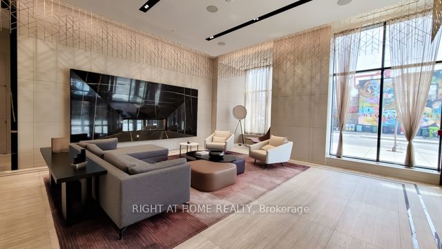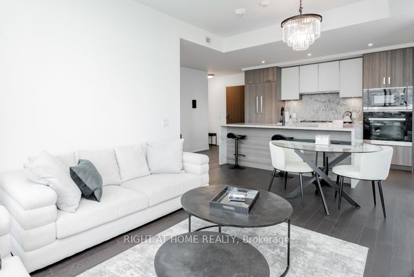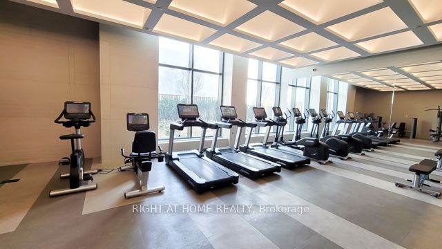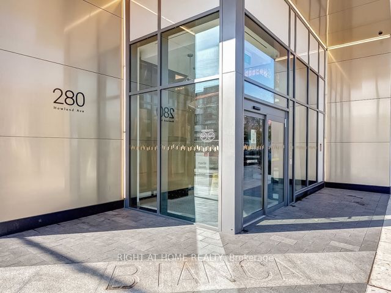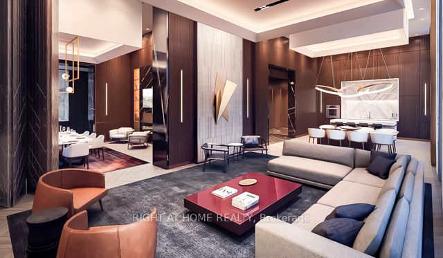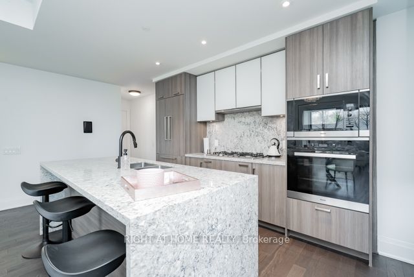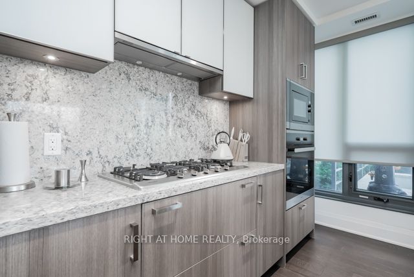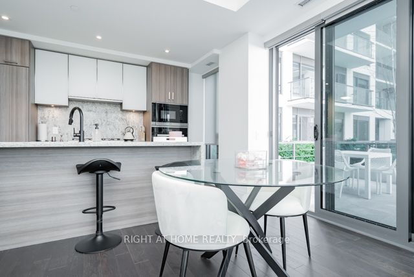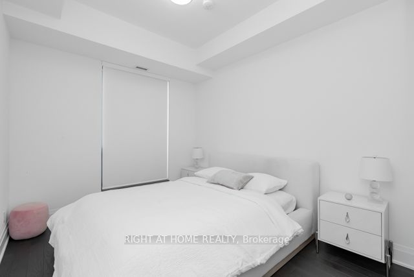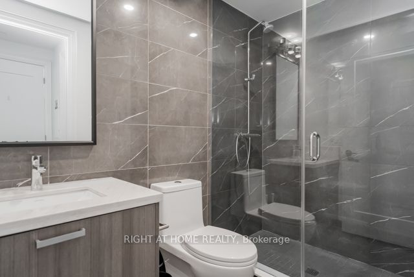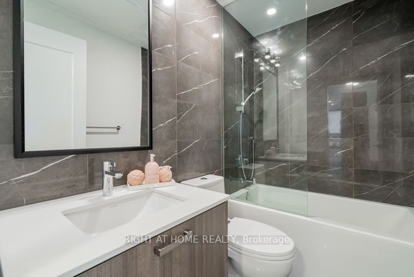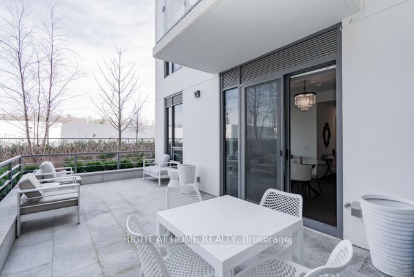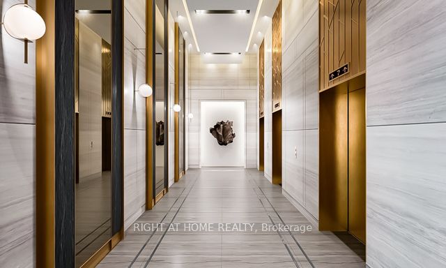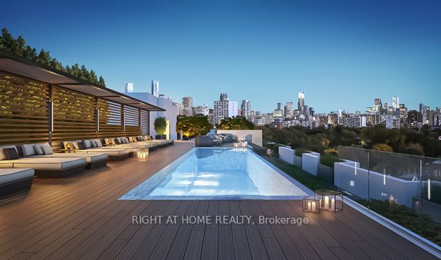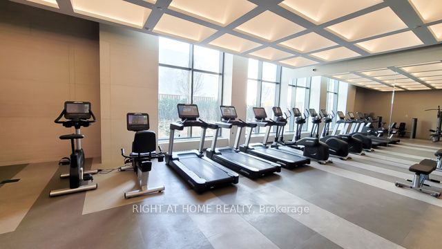$1,300,000
Available - For Sale
Listing ID: C8223112
280 Howland Ave , Unit 226, Toronto, M5R 0C3, Ontario
| Welcome home to Tridel's luxurious and elegant Bianca condo boasting premium quality finishes throughout including a chef's kitchen with a suite of integrated Miele appliances and anchored by a stunning granite waterfall island with seating for 5, rarely offered gas cook top for gourmets, wide plank hardwood flooring, soaring 10ft ceilings, light filled modern functional open concept layout, a spacious entertainer's dream terrace (7.71m x 3.73m) perfect to enjoy unobstructed south views of the city. Conveniently situated in the city with a Walk Score Of 93 And Transit Score Of 95. Only footsteps to trendy shops, restaurants, public transit, parks and all of the lifestyle amenities that the Annex has to offer. |
| Extras: 24/7 Concierge, security guards, keyless entry, electronic parcel delivery system, Rooftop oasis with outdoor Swimming Pool, Cabana, BBQ, fireplace, Party Room, Meeting Room, Guest Suites, Gym, Yoga Studio, dog wash |
| Price | $1,300,000 |
| Taxes: | $4464.00 |
| Assessment: | $670000 |
| Assessment Year: | 2024 |
| Maintenance Fee: | 826.00 |
| Address: | 280 Howland Ave , Unit 226, Toronto, M5R 0C3, Ontario |
| Province/State: | Ontario |
| Condo Corporation No | TSCC |
| Level | 2 |
| Unit No | 22 |
| Directions/Cross Streets: | Dupont St / Bathurst St |
| Rooms: | 5 |
| Bedrooms: | 2 |
| Bedrooms +: | |
| Kitchens: | 1 |
| Family Room: | N |
| Basement: | None |
| Approximatly Age: | 0-5 |
| Property Type: | Condo Apt |
| Style: | Apartment |
| Exterior: | Concrete |
| Garage Type: | Underground |
| Garage(/Parking)Space: | 1.00 |
| Drive Parking Spaces: | 1 |
| Park #1 | |
| Parking Spot: | 18 |
| Parking Type: | Owned |
| Legal Description: | B |
| Exposure: | N |
| Balcony: | Terr |
| Locker: | None |
| Pet Permited: | Restrict |
| Retirement Home: | N |
| Approximatly Age: | 0-5 |
| Approximatly Square Footage: | 900-999 |
| Building Amenities: | Concierge, Guest Suites, Gym, Outdoor Pool, Party/Meeting Room, Rooftop Deck/Garden |
| Property Features: | Park, Public Transit, School |
| Maintenance: | 826.00 |
| Common Elements Included: | Y |
| Parking Included: | Y |
| Building Insurance Included: | Y |
| Fireplace/Stove: | Y |
| Heat Source: | Gas |
| Heat Type: | Forced Air |
| Central Air Conditioning: | Central Air |
| Laundry Level: | Main |
$
%
Years
This calculator is for demonstration purposes only. Always consult a professional
financial advisor before making personal financial decisions.
| Although the information displayed is believed to be accurate, no warranties or representations are made of any kind. |
| RIGHT AT HOME REALTY |
|
|

Kalpesh Patel (KK)
Broker
Dir:
416-418-7039
Bus:
416-747-9777
Fax:
416-747-7135
| Virtual Tour | Book Showing | Email a Friend |
Jump To:
At a Glance:
| Type: | Condo - Condo Apt |
| Area: | Toronto |
| Municipality: | Toronto |
| Neighbourhood: | Annex |
| Style: | Apartment |
| Approximate Age: | 0-5 |
| Tax: | $4,464 |
| Maintenance Fee: | $826 |
| Beds: | 2 |
| Baths: | 2 |
| Garage: | 1 |
| Fireplace: | Y |
Locatin Map:
Payment Calculator:

