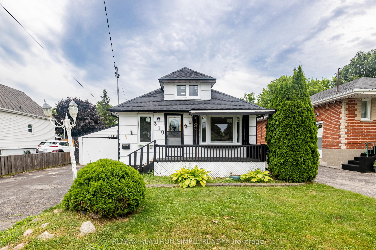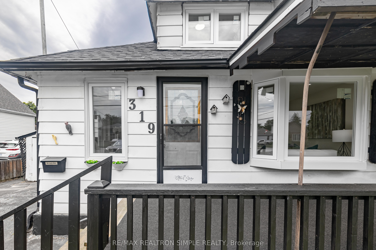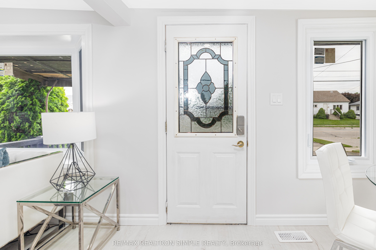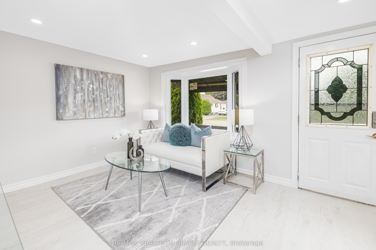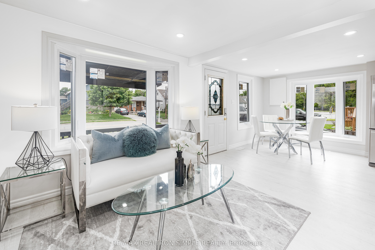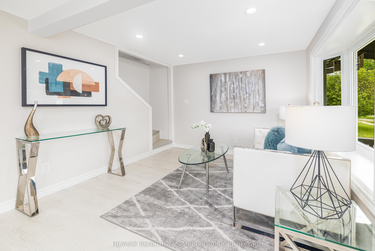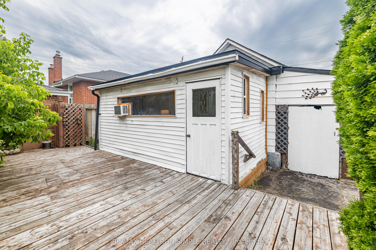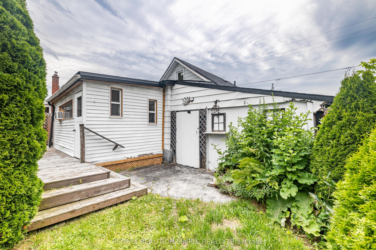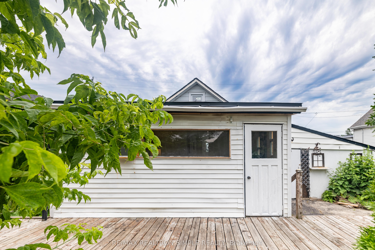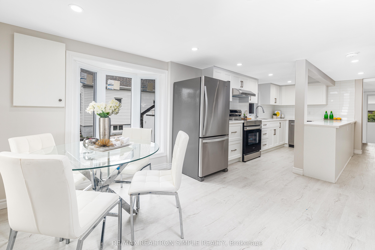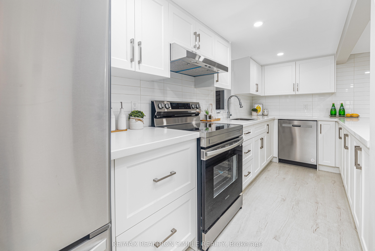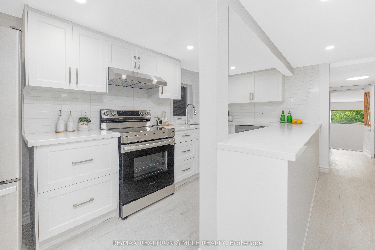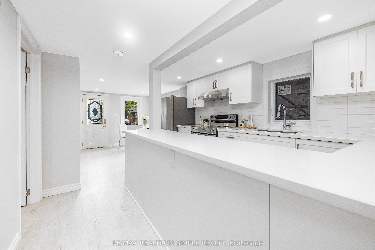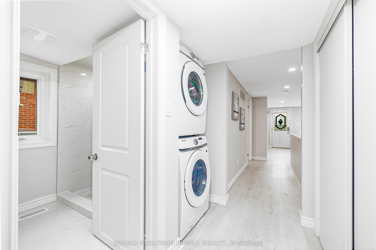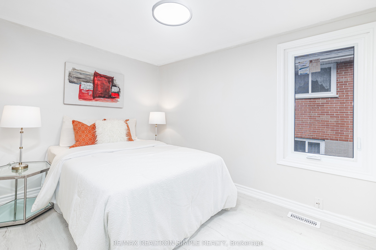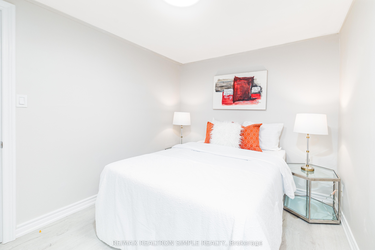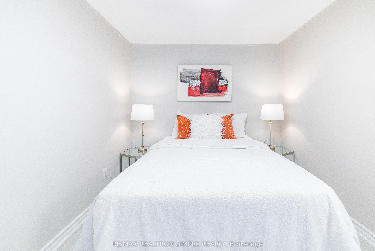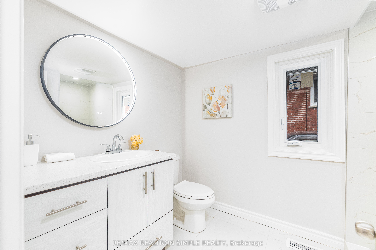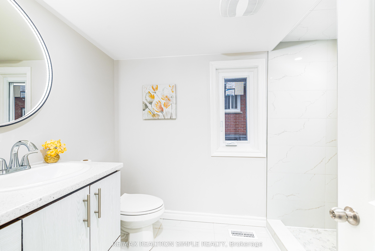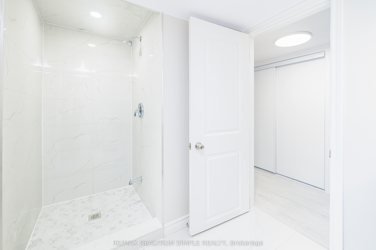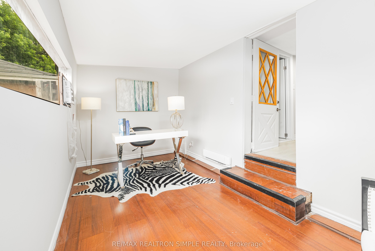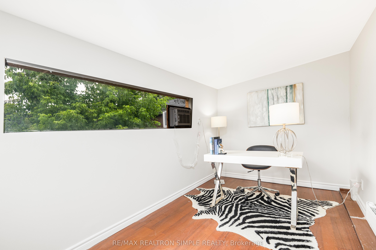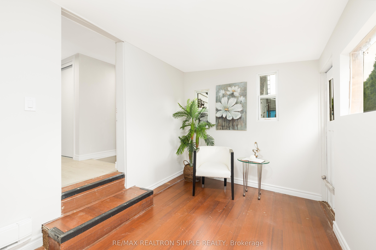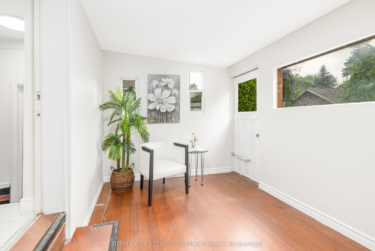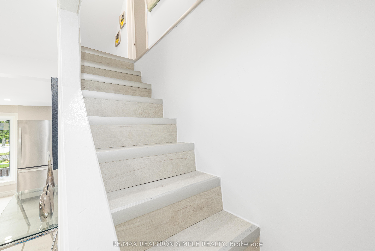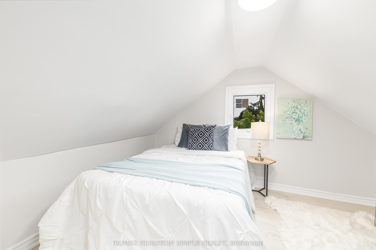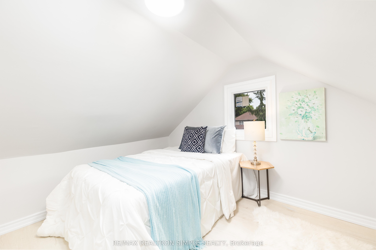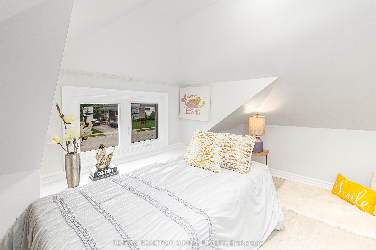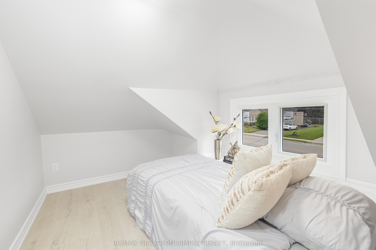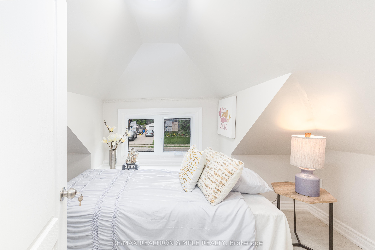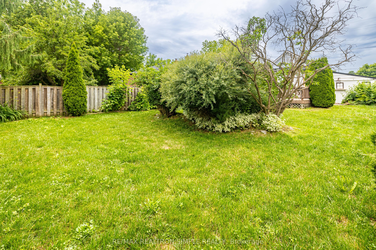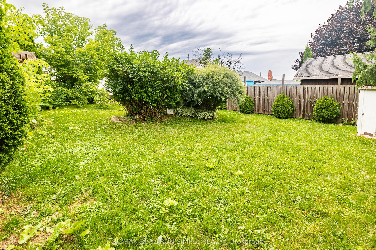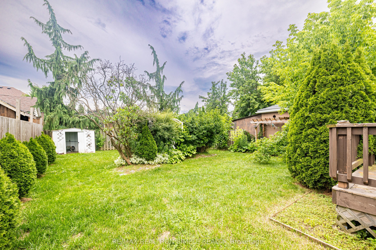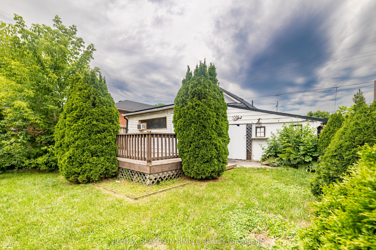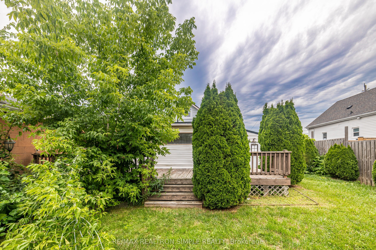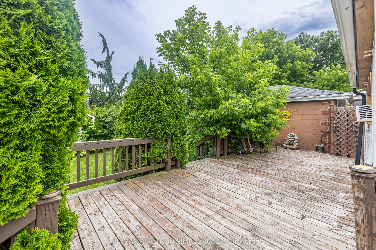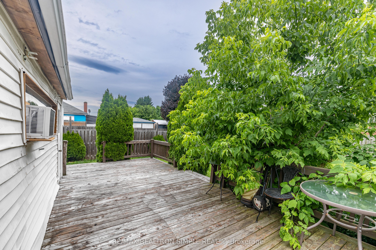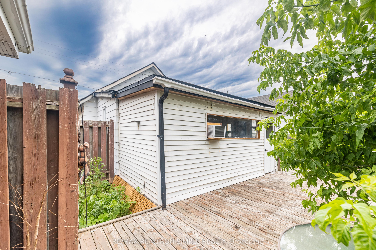$599,999
Available - For Sale
Listing ID: E9010006
319 Annapolis Ave , Oshawa, L1J 2Y1, Ontario
| Attention Investors, First-Time Buyers! Excellent Opportunity In A Prime Oshawa Neighbourhood. Located In The Friendly Mclaughlin Neighborhood - By Oshawa Golf & Curling Club & Alexandra Park, Literally Minutes Away From The Oshawa Centre, Schools, Parks, Shopping, Hospital, Grocery Stores Walking Trails, Playgrounds, Public Transportation And The 401. Detached, Fenced, 1 1/2 Storey, Situated On A Large 40 X 120 Ft Lot. Above ground level interior completely newly renovated, exterior including a new AC & a Window AC, new Heating systems, new windows, new roof. You Can't Beat The Location! Extremely friendly neighbors! Agent owned property, selling to upgrade. |
| Extras: All S/S appliances are brand new, new washer/dryer, new AC, new portable AC in the Den, new baseboard in Den, new roof, new windows, new gas meter, new interior renovation head to toe! New Gas Furnace, New HWT. Total reno & new purchase |
| Price | $599,999 |
| Taxes: | $3656.92 |
| Address: | 319 Annapolis Ave , Oshawa, L1J 2Y1, Ontario |
| Lot Size: | 40.04 x 120.70 (Feet) |
| Acreage: | < .50 |
| Directions/Cross Streets: | Annapolis & Park Rd. N. |
| Rooms: | 7 |
| Bedrooms: | 3 |
| Bedrooms +: | 1 |
| Kitchens: | 1 |
| Family Room: | N |
| Basement: | Unfinished |
| Property Type: | Detached |
| Style: | 1 1/2 Storey |
| Exterior: | Alum Siding |
| Garage Type: | Attached |
| (Parking/)Drive: | Private |
| Drive Parking Spaces: | 2 |
| Pool: | None |
| Property Features: | Fenced Yard |
| Fireplace/Stove: | N |
| Heat Source: | Electric |
| Heat Type: | Heat Pump |
| Central Air Conditioning: | Central Air |
| Laundry Level: | Main |
| Sewers: | Sewers |
| Water: | Municipal |
| Utilities-Gas: | Y |
$
%
Years
This calculator is for demonstration purposes only. Always consult a professional
financial advisor before making personal financial decisions.
| Although the information displayed is believed to be accurate, no warranties or representations are made of any kind. |
| RE/MAX REALTRON SIMPLE REALTY |
|
|

Kalpesh Patel (KK)
Broker
Dir:
416-418-7039
Bus:
416-747-9777
Fax:
416-747-7135
| Virtual Tour | Book Showing | Email a Friend |
Jump To:
At a Glance:
| Type: | Freehold - Detached |
| Area: | Durham |
| Municipality: | Oshawa |
| Neighbourhood: | McLaughlin |
| Style: | 1 1/2 Storey |
| Lot Size: | 40.04 x 120.70(Feet) |
| Tax: | $3,656.92 |
| Beds: | 3+1 |
| Baths: | 1 |
| Fireplace: | N |
| Pool: | None |
Locatin Map:
Payment Calculator:

