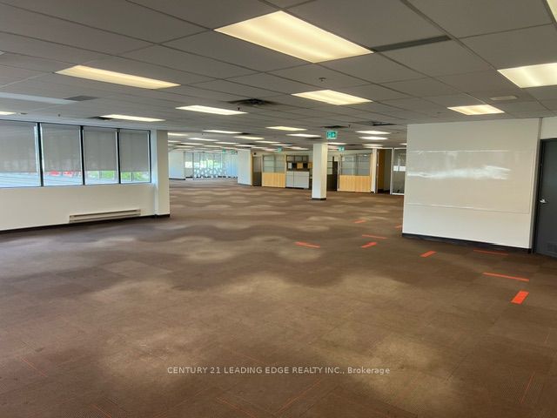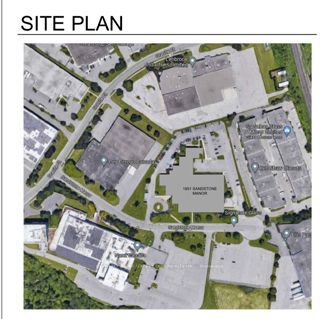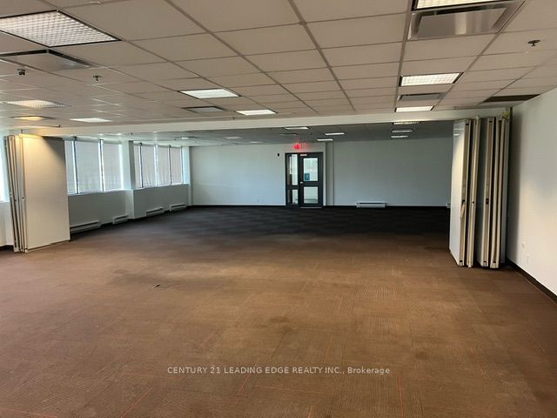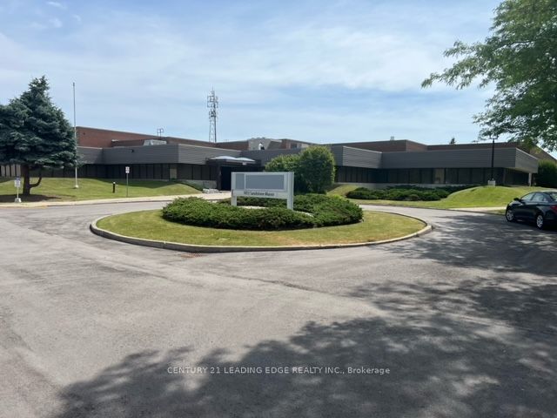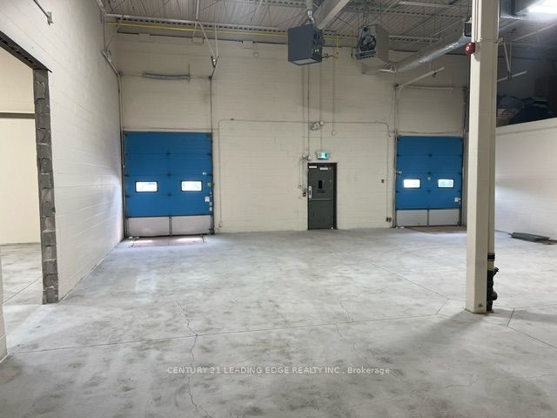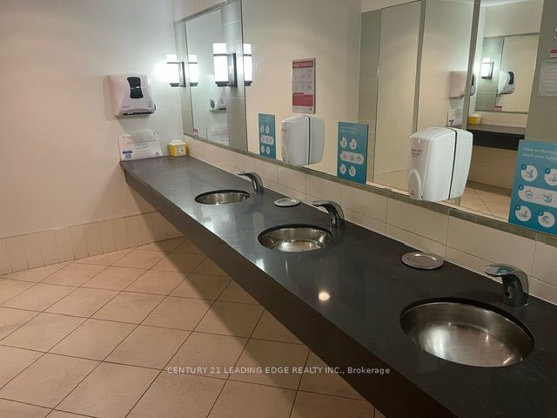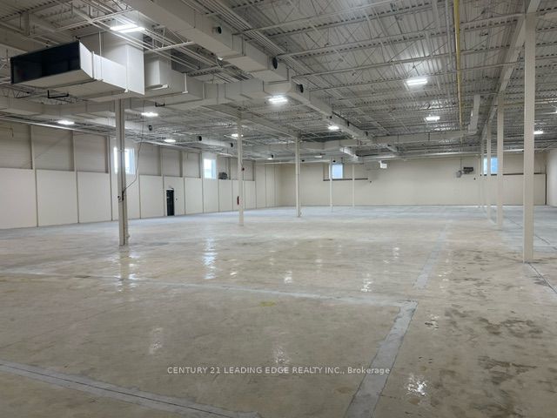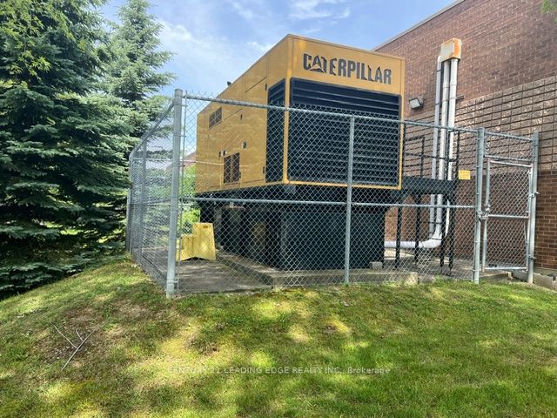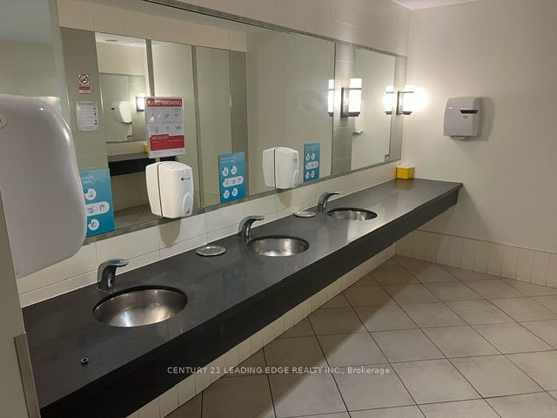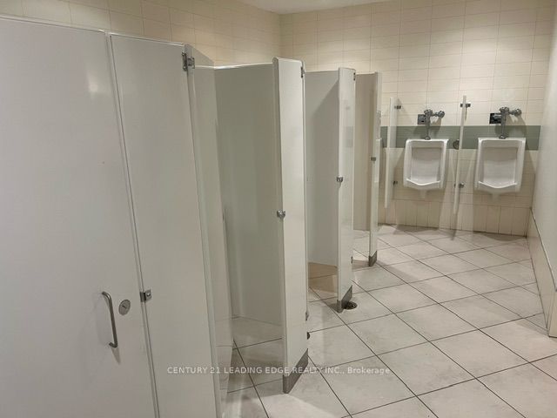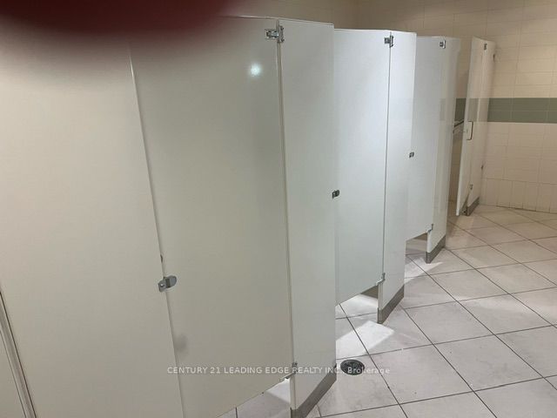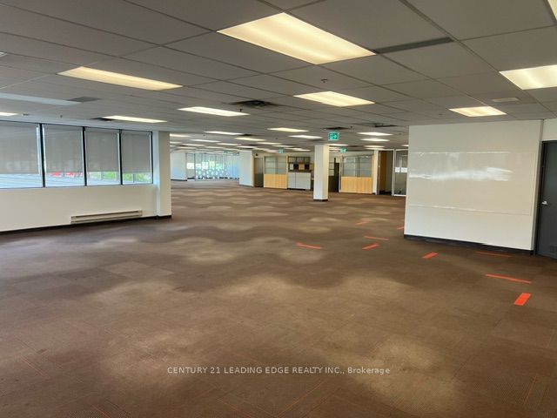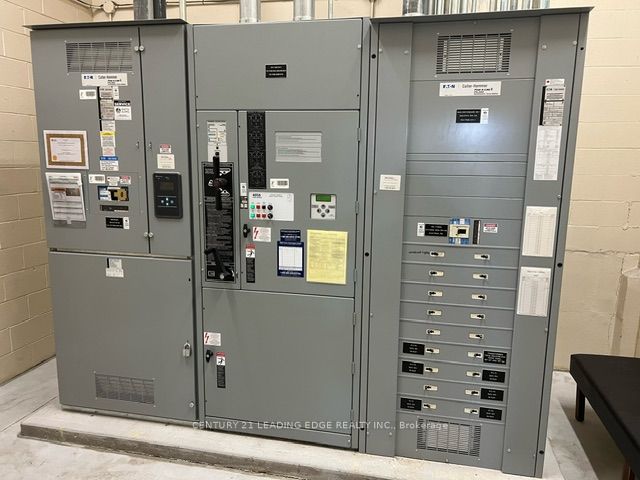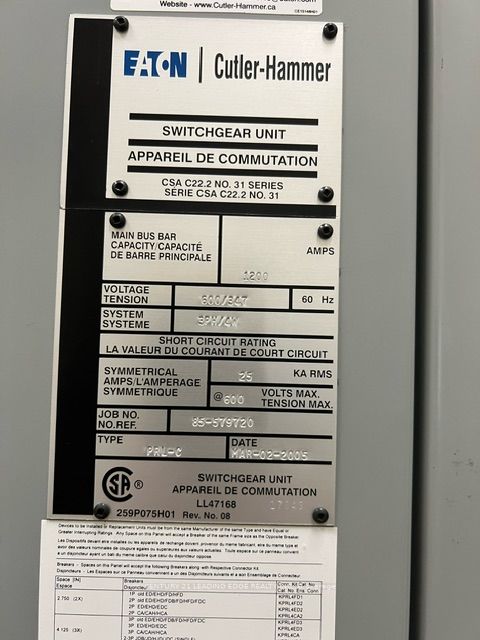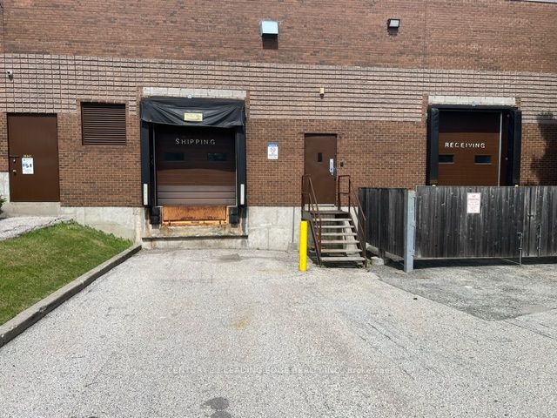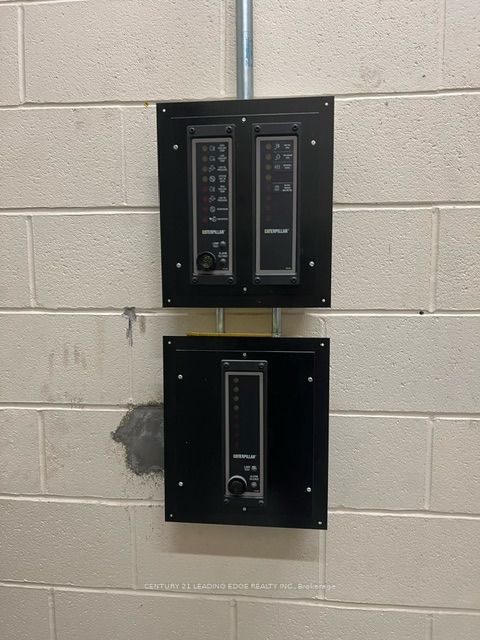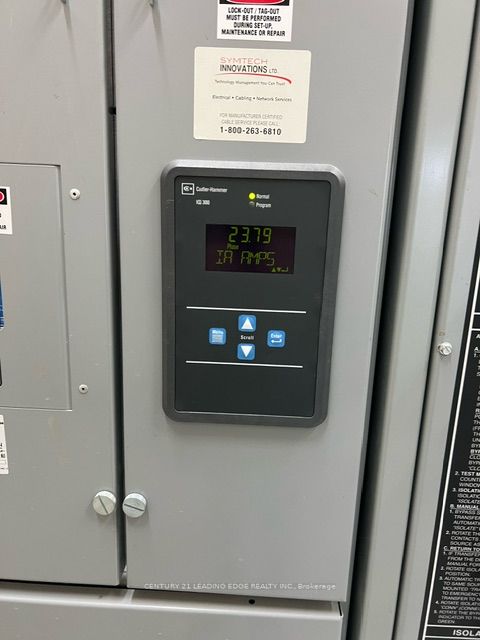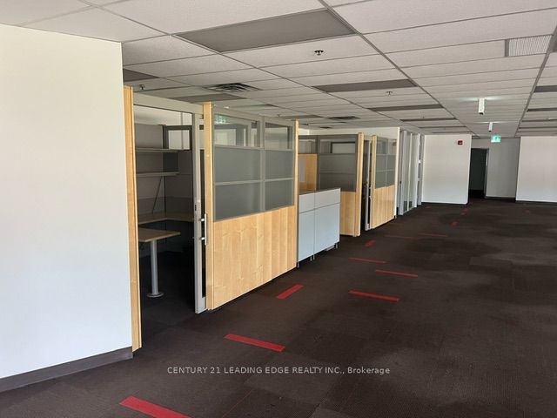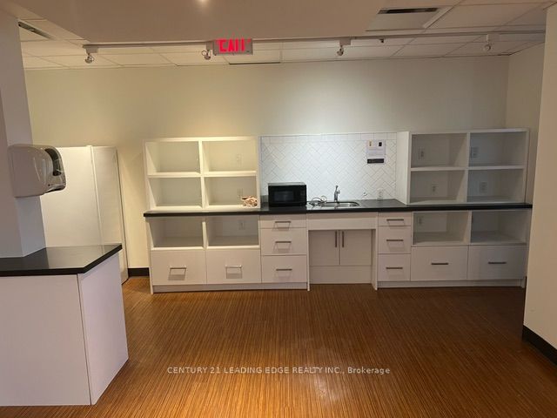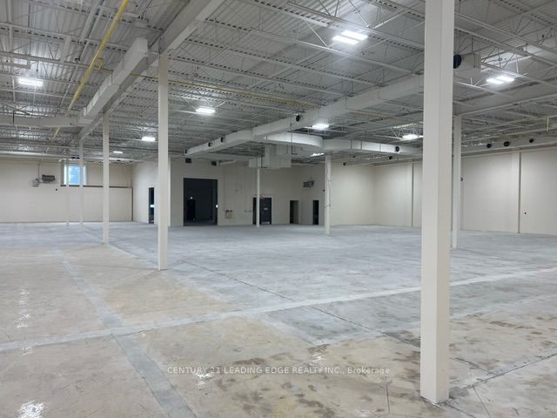$14,000,000
Available - For Sale
Listing ID: E9007654
1851 Sandstone Manr , Pickering, L1W 3R9, Ontario
| Signature property located minutes from the 401, this architecturally designed building stands out from the rest in design and function. The 4.01 acres landscaped site compliments the 56,445 sq.ft. building, 1st flr office 21,216 sq.ft., 2nd flr. 8,911 sq.ft and warehouse 26,318 sq.ft., and with multitude of allowable uses. With over 1M spent to renovation this property its ready for it new owner. Take advantage of this special offering: 20% down VTB for 5 years ( terms and conditions to be negotiated ) |
| Extras: Undergrnd sprinkler system, fully AC, repaved/relined front entry, professionally landscaped, sprinkler system, security system, Fire Certificate, LED exterior lighting/timer, interior paint, HVAC inspec, backup generator (negotiable). |
| Price | $14,000,000 |
| Taxes: | $130666.22 |
| Tax Type: | Annual |
| Occupancy by: | Vacant |
| Address: | 1851 Sandstone Manr , Pickering, L1W 3R9, Ontario |
| Postal Code: | L1W 3R9 |
| Province/State: | Ontario |
| Legal Description: | PCL BF CON 3-29-12 SEC PICKERING FIRSTLY |
| Lot Size: | 537.42 x 448.47 (Feet) |
| Directions/Cross Streets: | 401 and Whites Rd |
| Category: | Free Standing |
| Use: | Other |
| Building Percentage: | Y |
| Total Area: | 4.01 |
| Total Area Code: | Acres |
| Office/Appartment Area: | 30127 |
| Office/Appartment Area Code: | Sq Ft |
| Industrial Area: | 26318 |
| Office/Appartment Area Code: | Sq Ft |
| Area Influences: | Major Highway |
| Approximatly Age: | 31-50 |
| Financial Statement: | N |
| Sprinklers: | Y |
| Rail: | N |
| Crane: | N |
| Soil Test: | N |
| Clear Height Feet: | 18 |
| Volts: | 600 |
| Truck Level Shipping Doors #: | 2 |
| Double Man Shipping Doors #: | 1 |
| Drive-In Level Shipping Doors #: | 0 |
| Grade Level Shipping Doors #: | 0 |
| Heat Type: | Gas Forced Air Open |
| Central Air Conditioning: | Y |
| Elevator Lift: | None |
| Sewers: | San+Storm |
| Water: | Municipal |
$
%
Years
This calculator is for demonstration purposes only. Always consult a professional
financial advisor before making personal financial decisions.
| Although the information displayed is believed to be accurate, no warranties or representations are made of any kind. |
| CENTURY 21 LEADING EDGE REALTY INC. |
|
|

Kalpesh Patel (KK)
Broker
Dir:
416-418-7039
Bus:
416-747-9777
Fax:
416-747-7135
| Book Showing | Email a Friend |
Jump To:
At a Glance:
| Type: | Com - Industrial |
| Area: | Durham |
| Municipality: | Pickering |
| Neighbourhood: | West Shore |
| Lot Size: | 537.42 x 448.47(Feet) |
| Approximate Age: | 31-50 |
| Tax: | $130,666.22 |
Locatin Map:
Payment Calculator:

