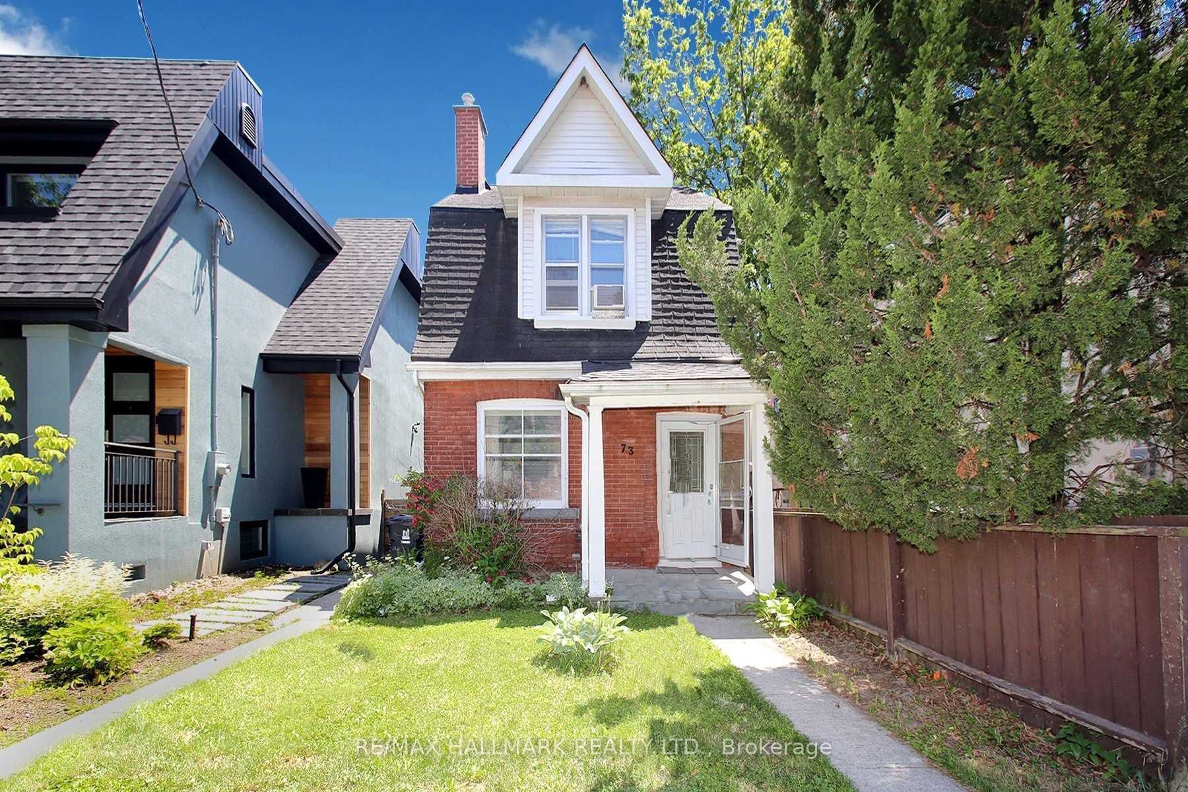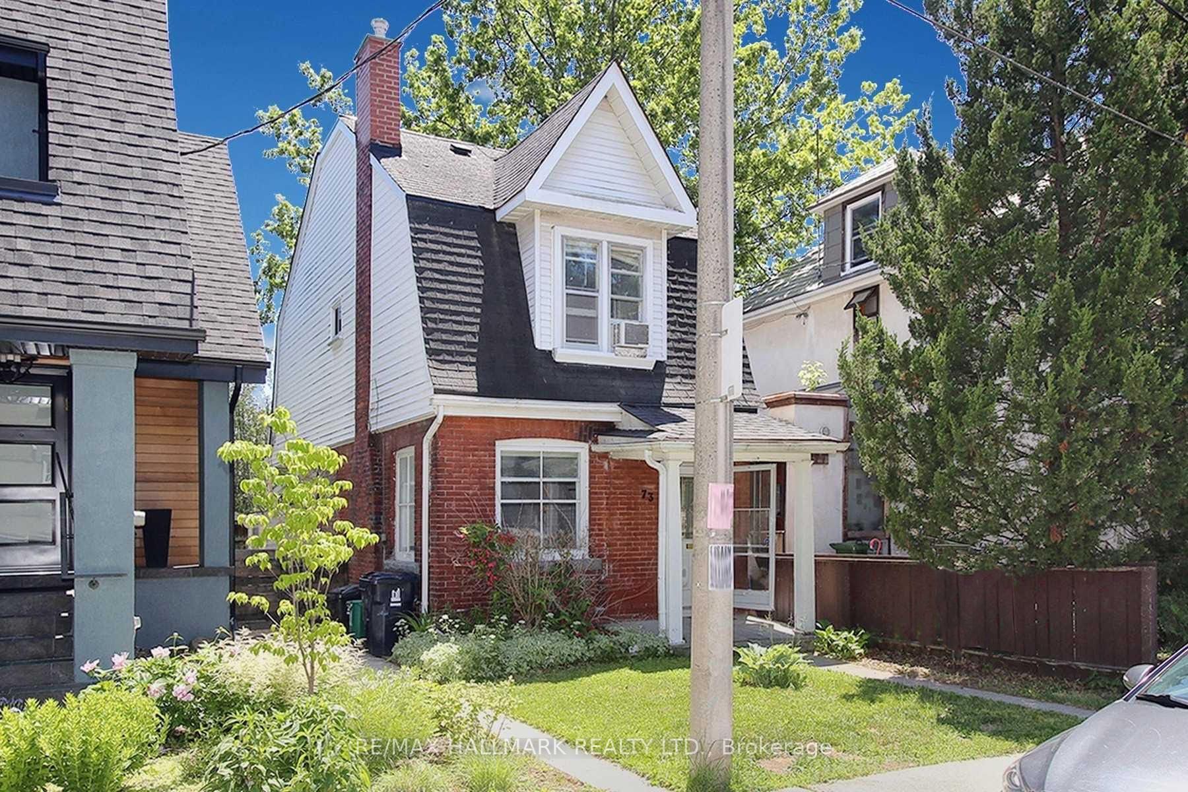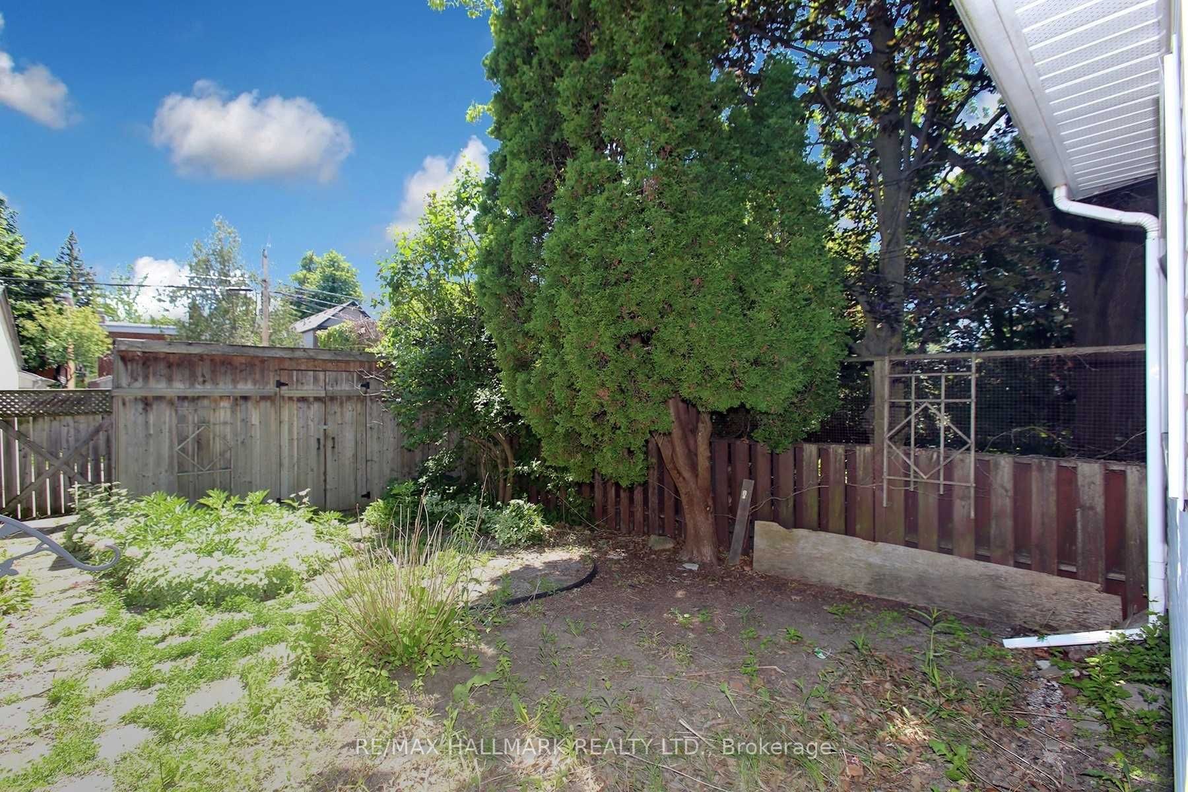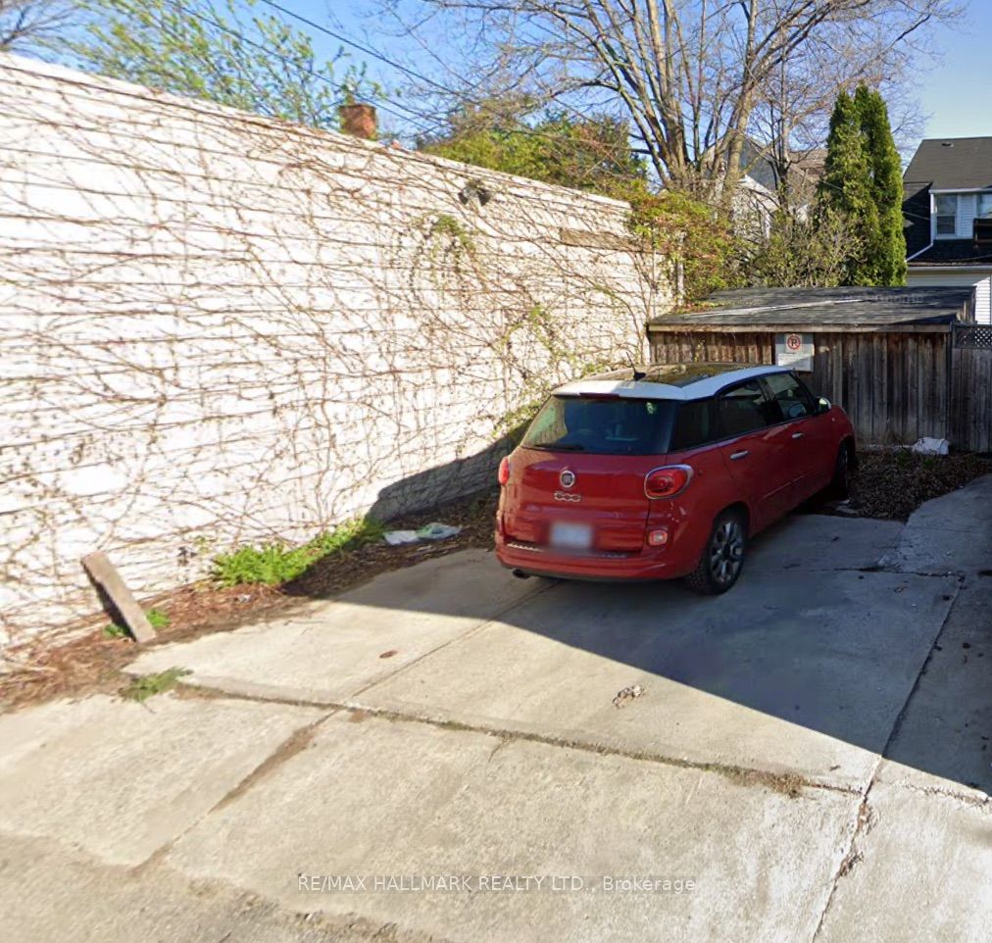$1,499,000
Available - For Sale
Listing ID: C9006526
73 Hocken Ave , Toronto, M6G 2K1, Ontario
| Location is Everything!! Seize the opportunity to renovate this property to your taste or build your dream home (Plans & Permits Available), a rare offering in this highly desirable Wychwood neighbourhood!! Plans ready for over 3300 Sqft of living space, 3 Storey detached home with 4 Bedrooms and 5 Washrooms and 3 Balconies, 10' Ceilings, 2 Car Garage on Laneway, Landscape the backyard and create your outdoor sanctuary, You will love living in this neighbourhood where every urban amenity is at your door step, shops, restaurants, cafes, parks, easy transportation, subway, Loblaws, library and highly rated Hillcrest School. |
| Extras: ALL APPLIANCES "AS IS" FRIDGE, STOVE, PORTABLE DISHWASHER, WASHER & DRYER, ELF, 2 WINDOW A/C UNITS, 2 CEILING FANS, WINDOW COVERINGS, Architectural Drawings available and permits. |
| Price | $1,499,000 |
| Taxes: | $5296.88 |
| Address: | 73 Hocken Ave , Toronto, M6G 2K1, Ontario |
| Lot Size: | 20.00 x 119.00 (Feet) |
| Directions/Cross Streets: | Bathurst Street & St Clair Ave |
| Rooms: | 6 |
| Bedrooms: | 2 |
| Bedrooms +: | 1 |
| Kitchens: | 1 |
| Family Room: | N |
| Basement: | Unfinished |
| Approximatly Age: | 100+ |
| Property Type: | Detached |
| Style: | 2-Storey |
| Exterior: | Brick |
| Garage Type: | None |
| (Parking/)Drive: | Lane |
| Drive Parking Spaces: | 2 |
| Pool: | None |
| Approximatly Age: | 100+ |
| Property Features: | Fenced Yard, Library, Park, Place Of Worship, Public Transit, School |
| Fireplace/Stove: | N |
| Heat Source: | Gas |
| Heat Type: | Water |
| Central Air Conditioning: | Window Unit |
| Laundry Level: | Main |
| Elevator Lift: | N |
| Sewers: | Sewers |
| Water: | Municipal |
$
%
Years
This calculator is for demonstration purposes only. Always consult a professional
financial advisor before making personal financial decisions.
| Although the information displayed is believed to be accurate, no warranties or representations are made of any kind. |
| RE/MAX HALLMARK REALTY LTD. |
|
|

Kalpesh Patel (KK)
Broker
Dir:
416-418-7039
Bus:
416-747-9777
Fax:
416-747-7135
| Book Showing | Email a Friend |
Jump To:
At a Glance:
| Type: | Freehold - Detached |
| Area: | Toronto |
| Municipality: | Toronto |
| Neighbourhood: | Wychwood |
| Style: | 2-Storey |
| Lot Size: | 20.00 x 119.00(Feet) |
| Approximate Age: | 100+ |
| Tax: | $5,296.88 |
| Beds: | 2+1 |
| Baths: | 1 |
| Fireplace: | N |
| Pool: | None |
Locatin Map:
Payment Calculator:







