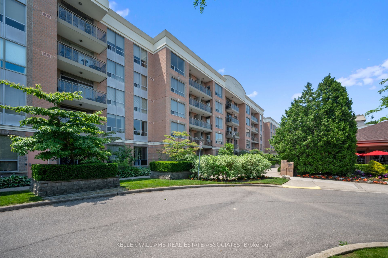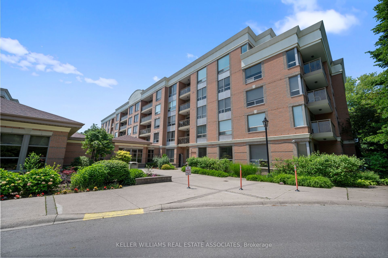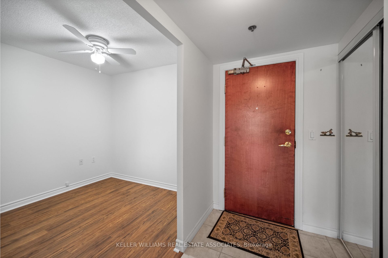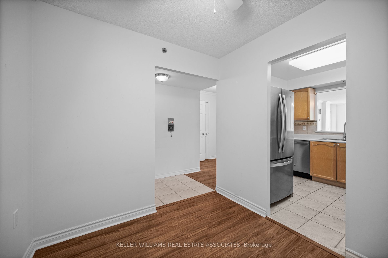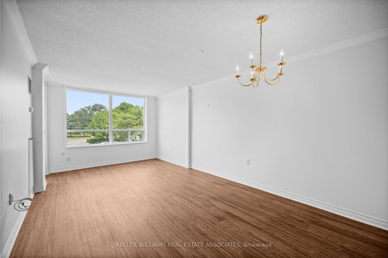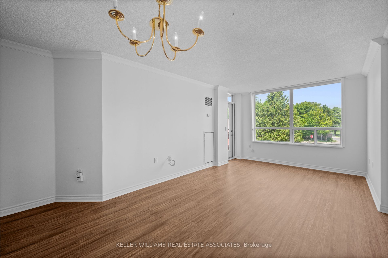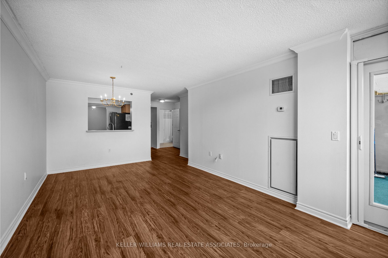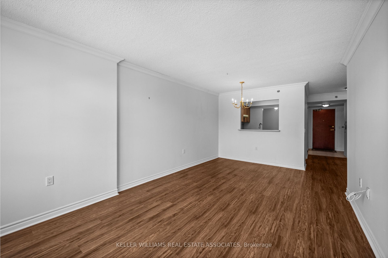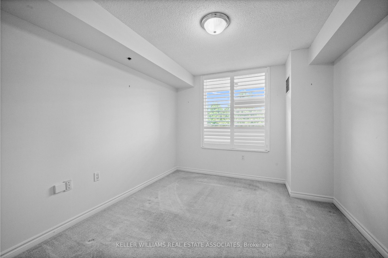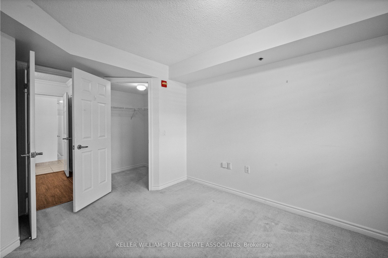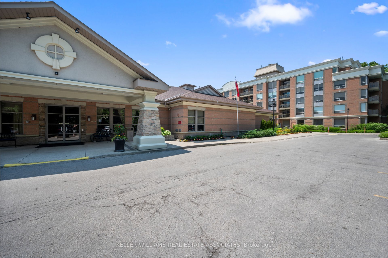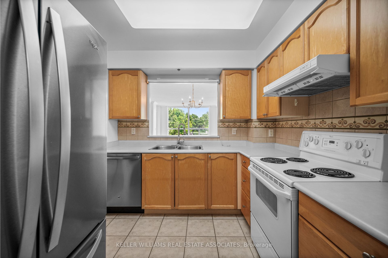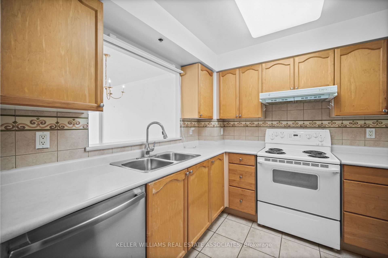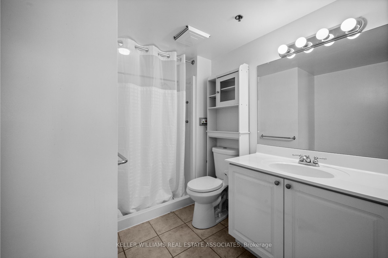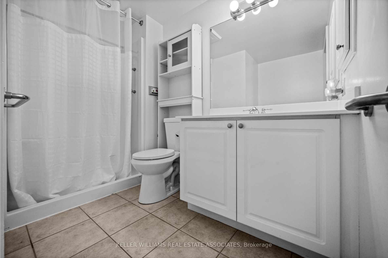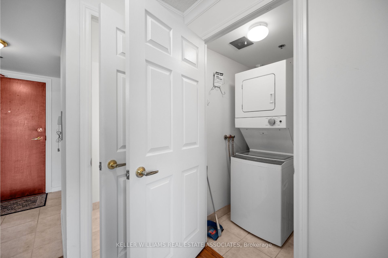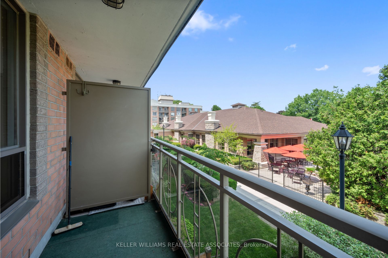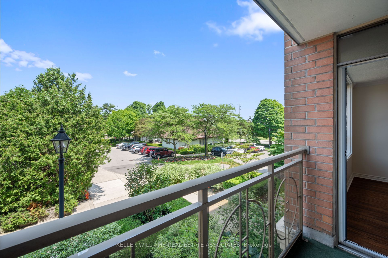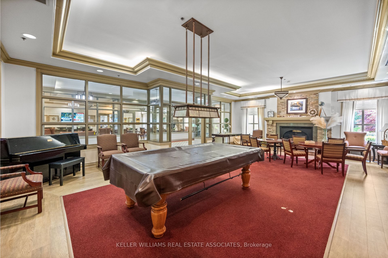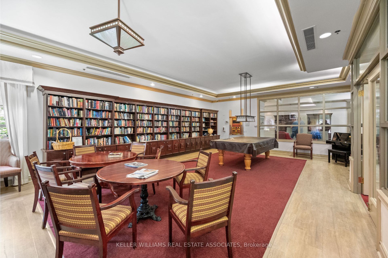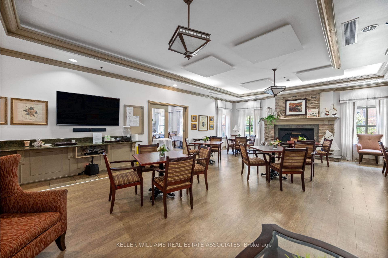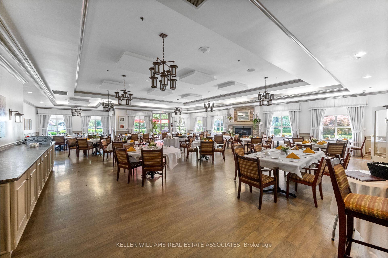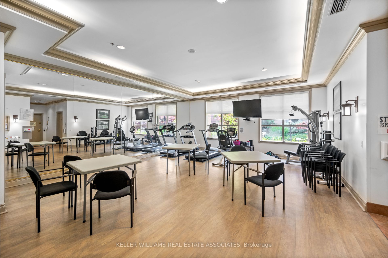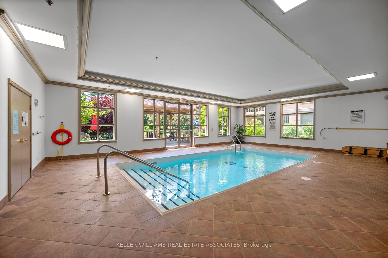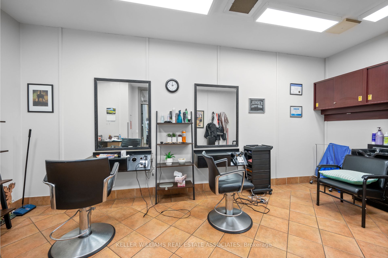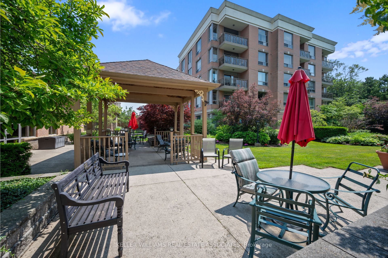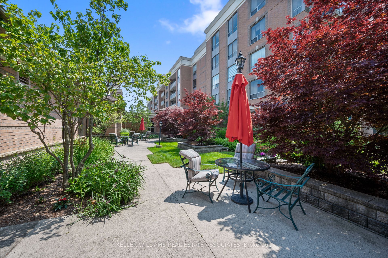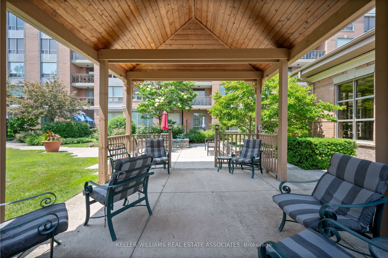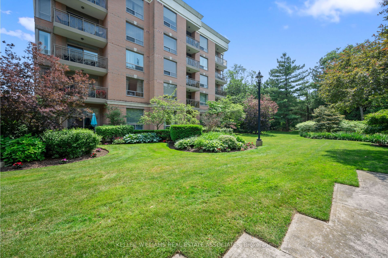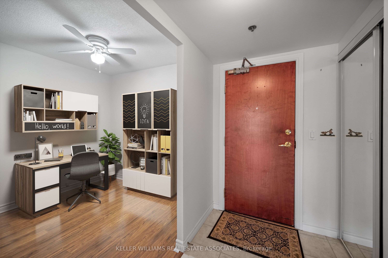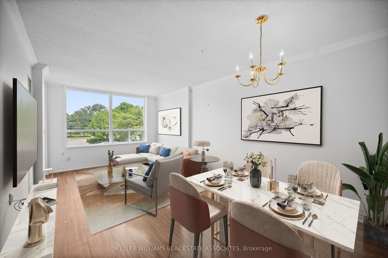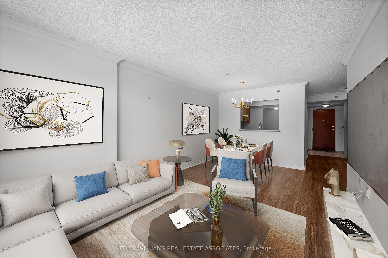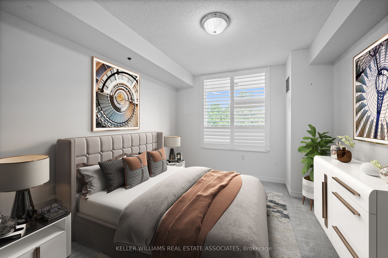$424,900
Available - For Sale
Listing ID: W8475852
100 Burloak Dr , Unit 1215, Burlington, L7L 6P6, Ontario
| Welcome To Your Future Home At Hearthstone By The Lake Retirement Residence In Burlington! This Spacious 1+1 Bedroom, 1 Washroom Unit Boasts Stunning Lake Views And A South-East Facing Balcony. The Well-Appointed Kitchen Overlooks A Combined Living And Dining Area, Perfect For Both Relaxation And Entertaining. The Den Provides An Ideal Space For An Office Or Guest Room. The Large 3-Piece Washroom, Ensuite Laundry, And Generously Sized Primary Bedroom With A Walk-In Closet Ensure Convenience And Comfort. Enjoy Independent Living Or Take Advantage Of The Numerous Services And Programs Available, Including 24-Hour Concierge. This Unit Comes With One Underground Parking Space And A Locker. The Monthly Club Fee Includes A $250 Dining Credit, 24/7 Emergency Nursing, An Emergency Pendant System In The Unit, One Hour Of Housekeeping, Access To An Indoor Pool, A Shuttle To Local Shopping Centres, And More. Don't Miss This Opportunity To Join A Beautifully Maintained Community, Conveniently Located Near All The Amazing Offerings Of Burlington. Please See The Listing Attachment For More Details. |
| Extras: Mandatory Monthly Clubhouse fee of $1672.45/Month. Club Membership Amenities List Attached To Listing. |
| Price | $424,900 |
| Taxes: | $2065.84 |
| Maintenance Fee: | 748.31 |
| Address: | 100 Burloak Dr , Unit 1215, Burlington, L7L 6P6, Ontario |
| Province/State: | Ontario |
| Condo Corporation No | HCC |
| Level | 2 |
| Unit No | 5 |
| Directions/Cross Streets: | Burloak Dr And Lakeshore Rd |
| Rooms: | 4 |
| Bedrooms: | 1 |
| Bedrooms +: | 1 |
| Kitchens: | 1 |
| Family Room: | N |
| Basement: | None |
| Approximatly Age: | 16-30 |
| Property Type: | Condo Apt |
| Style: | Apartment |
| Exterior: | Brick |
| Garage Type: | Underground |
| Garage(/Parking)Space: | 1.00 |
| Drive Parking Spaces: | 0 |
| Park #1 | |
| Parking Spot: | #157 |
| Parking Type: | Exclusive |
| Legal Description: | P1 |
| Exposure: | Se |
| Balcony: | Open |
| Locker: | Exclusive |
| Pet Permited: | Restrict |
| Retirement Home: | Y |
| Approximatly Age: | 16-30 |
| Approximatly Square Footage: | 700-799 |
| Building Amenities: | Concierge, Exercise Room, Games Room, Indoor Pool, Recreation Room, Visitor Parking |
| Property Features: | Golf, Hospital, Library, Park, Place Of Worship, Waterfront |
| Maintenance: | 748.31 |
| CAC Included: | Y |
| Water Included: | Y |
| Common Elements Included: | Y |
| Heat Included: | Y |
| Building Insurance Included: | Y |
| Fireplace/Stove: | N |
| Heat Source: | Gas |
| Heat Type: | Forced Air |
| Central Air Conditioning: | Central Air |
| Elevator Lift: | Y |
$
%
Years
This calculator is for demonstration purposes only. Always consult a professional
financial advisor before making personal financial decisions.
| Although the information displayed is believed to be accurate, no warranties or representations are made of any kind. |
| KELLER WILLIAMS REAL ESTATE ASSOCIATES |
|
|

Kalpesh Patel (KK)
Broker
Dir:
416-418-7039
Bus:
416-747-9777
Fax:
416-747-7135
| Virtual Tour | Book Showing | Email a Friend |
Jump To:
At a Glance:
| Type: | Condo - Condo Apt |
| Area: | Halton |
| Municipality: | Burlington |
| Neighbourhood: | Appleby |
| Style: | Apartment |
| Approximate Age: | 16-30 |
| Tax: | $2,065.84 |
| Maintenance Fee: | $748.31 |
| Beds: | 1+1 |
| Baths: | 1 |
| Garage: | 1 |
| Fireplace: | N |
Locatin Map:
Payment Calculator:

