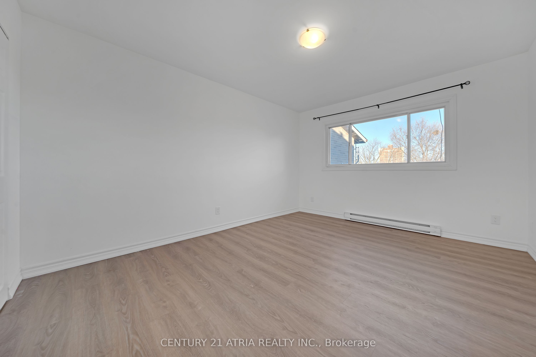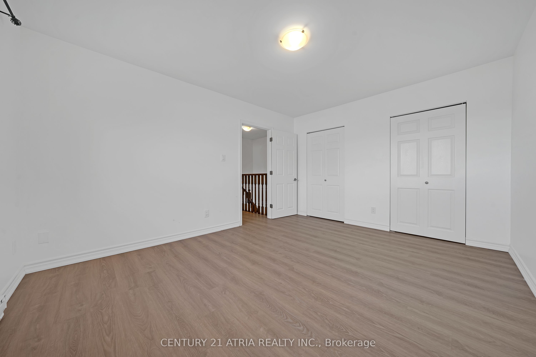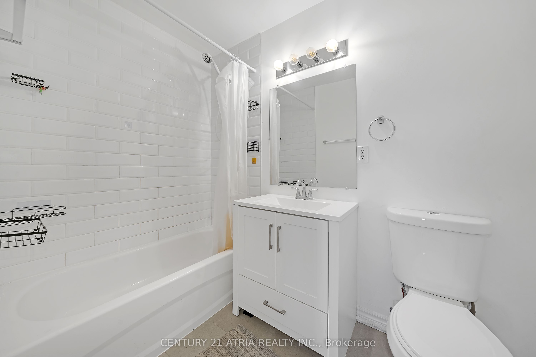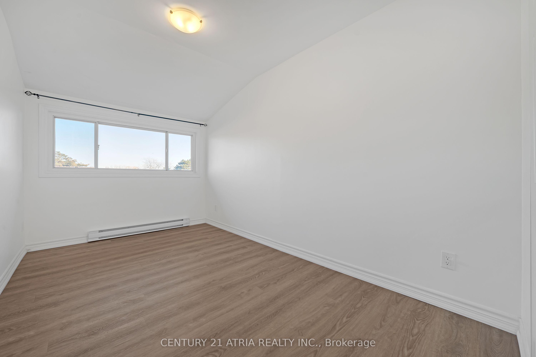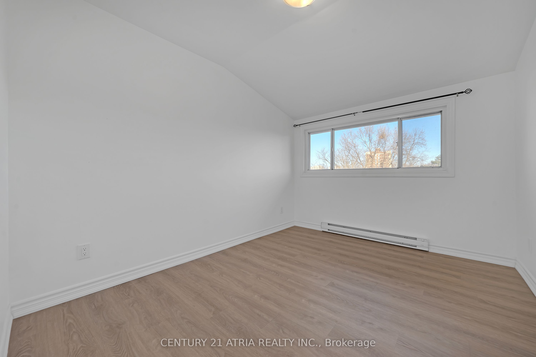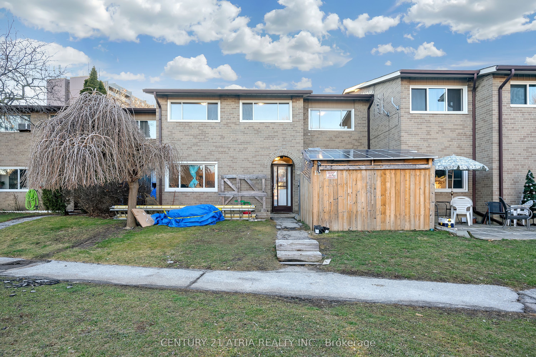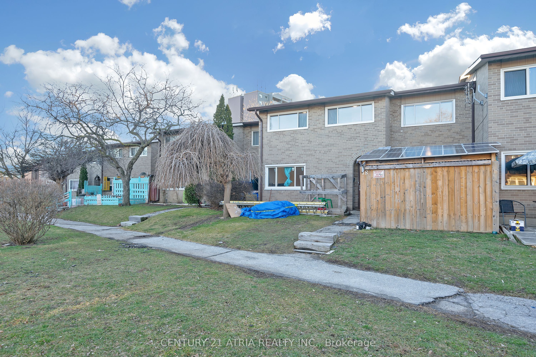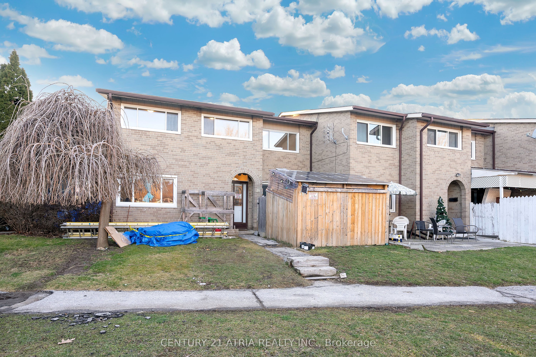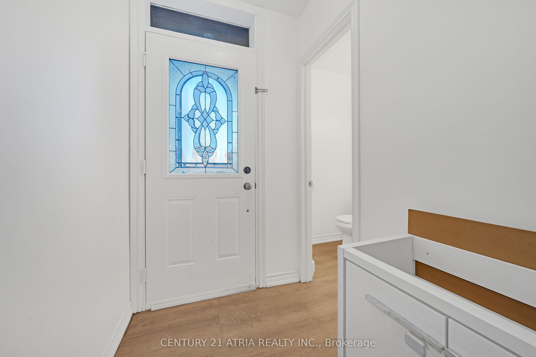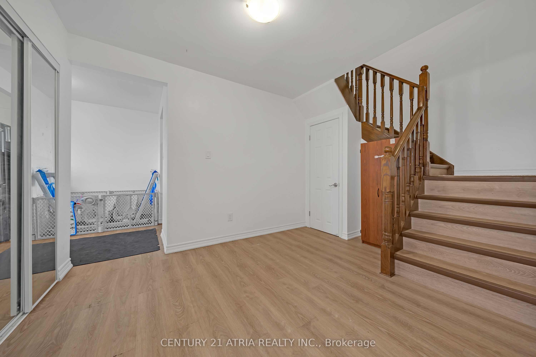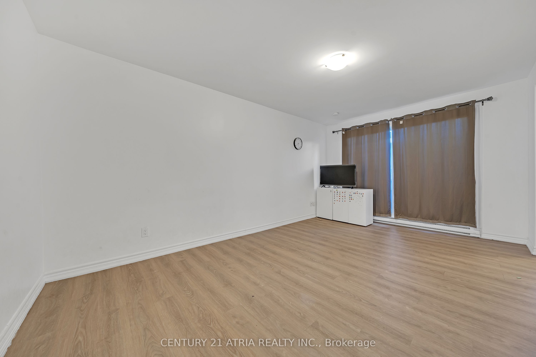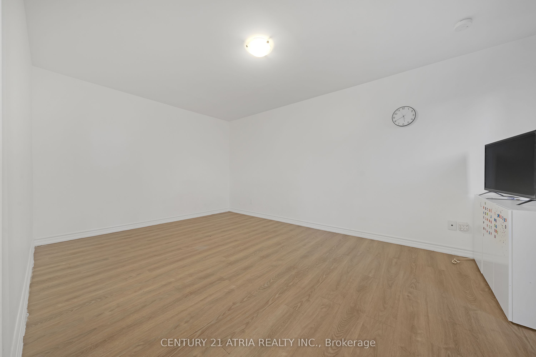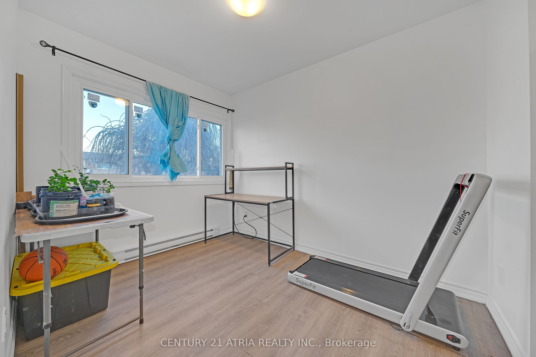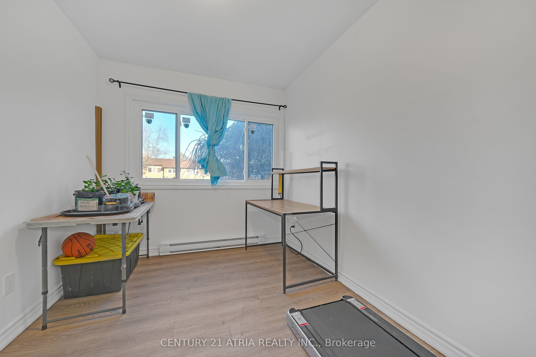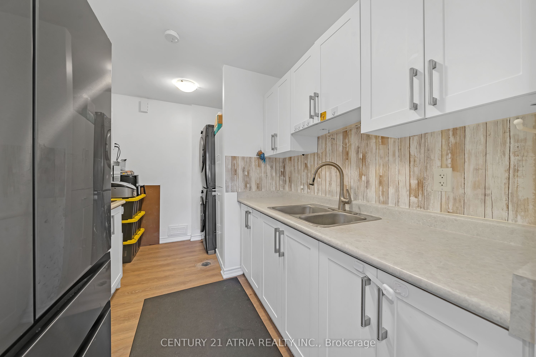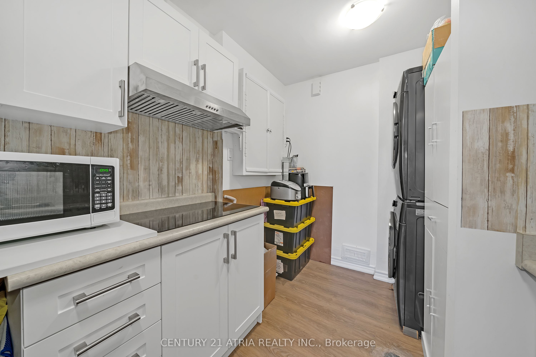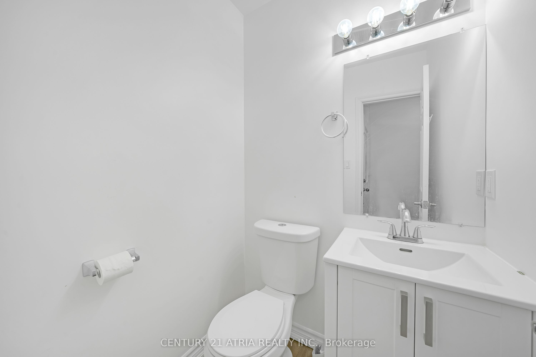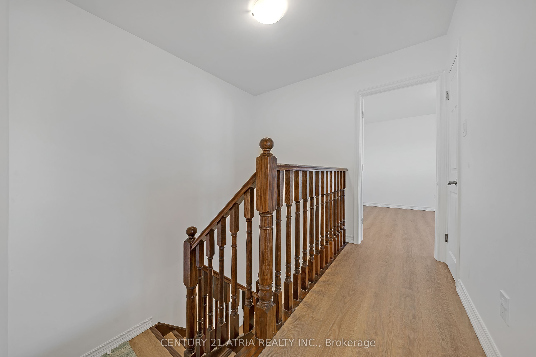$688,000
Available - For Sale
Listing ID: W8474560
73 Driftwood Ave , Unit 18, Toronto, M3N 2M7, Ontario
| Fully renovated with new insulation/drywall/plumbing/elect. panel/wiring/flooring/baseboard heaters/Kitchen window. Roof replaced in Feb 2024. Spacious 3 bedroom townhome with low maintenance fees includes hot water tank and services. Only mins to HWY 400/401, close to York University, shopping malls & grocery, schools, hospital, public transit, parks and all other amenities. Next to Bus Route one minute walking to the house. Ready to move in. |
| Extras: All appliance about 1 yo. SS double door fridge (water line not connected), ranghehood, electric cooktop, washer & dryer, existing ELFs & window coverings |
| Price | $688,000 |
| Taxes: | $1212.60 |
| Maintenance Fee: | 582.72 |
| Address: | 73 Driftwood Ave , Unit 18, Toronto, M3N 2M7, Ontario |
| Province/State: | Ontario |
| Condo Corporation No | YCC |
| Level | 1 |
| Unit No | 31 |
| Directions/Cross Streets: | Driftwood Ave/London Green Crt |
| Rooms: | 6 |
| Bedrooms: | 3 |
| Bedrooms +: | |
| Kitchens: | 1 |
| Family Room: | N |
| Basement: | None |
| Property Type: | Condo Townhouse |
| Style: | 2-Storey |
| Exterior: | Brick |
| Garage Type: | Underground |
| Garage(/Parking)Space: | 1.00 |
| Drive Parking Spaces: | 0 |
| Park #1 | |
| Parking Type: | Exclusive |
| Exposure: | E |
| Balcony: | None |
| Locker: | None |
| Pet Permited: | Restrict |
| Approximatly Square Footage: | 1200-1399 |
| Maintenance: | 582.72 |
| Water Included: | Y |
| Common Elements Included: | Y |
| Parking Included: | Y |
| Building Insurance Included: | Y |
| Fireplace/Stove: | N |
| Heat Source: | Electric |
| Heat Type: | Baseboard |
| Central Air Conditioning: | None |
$
%
Years
This calculator is for demonstration purposes only. Always consult a professional
financial advisor before making personal financial decisions.
| Although the information displayed is believed to be accurate, no warranties or representations are made of any kind. |
| CENTURY 21 ATRIA REALTY INC. |
|
|

Kalpesh Patel (KK)
Broker
Dir:
416-418-7039
Bus:
416-747-9777
Fax:
416-747-7135
| Virtual Tour | Book Showing | Email a Friend |
Jump To:
At a Glance:
| Type: | Condo - Condo Townhouse |
| Area: | Toronto |
| Municipality: | Toronto |
| Neighbourhood: | Glenfield-Jane Heights |
| Style: | 2-Storey |
| Tax: | $1,212.6 |
| Maintenance Fee: | $582.72 |
| Beds: | 3 |
| Baths: | 2 |
| Garage: | 1 |
| Fireplace: | N |
Locatin Map:
Payment Calculator:

