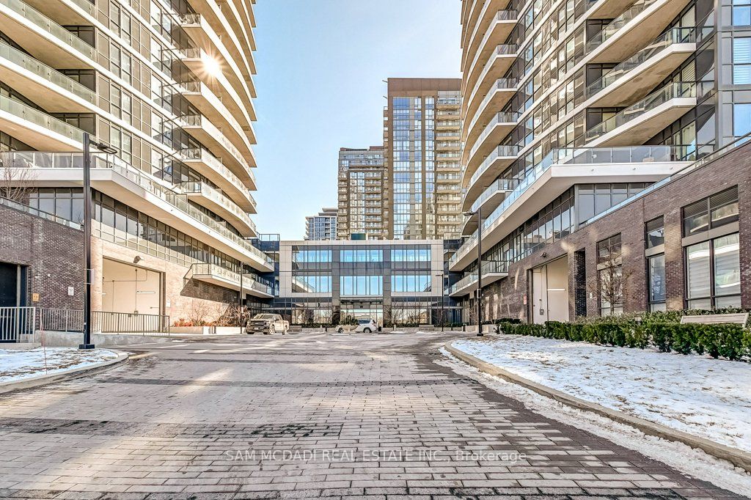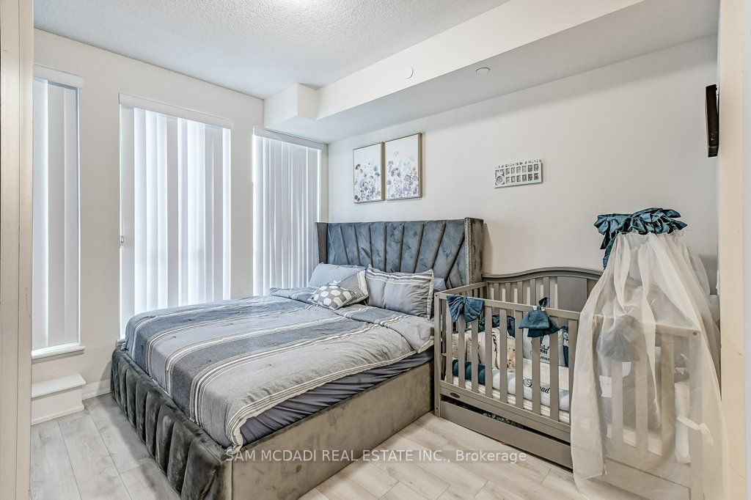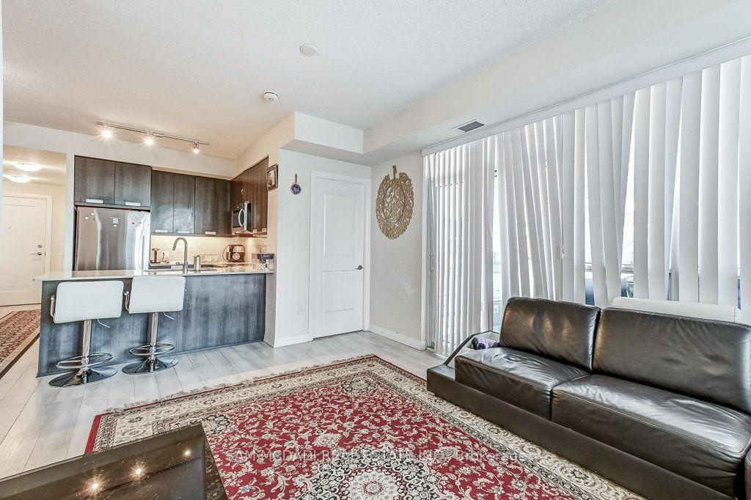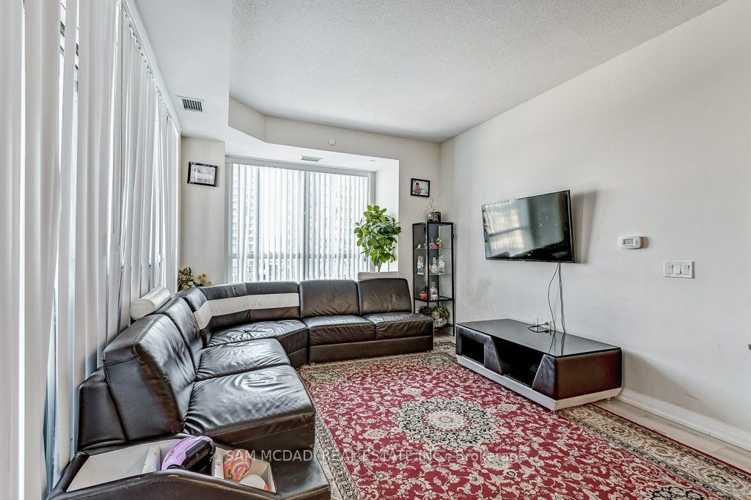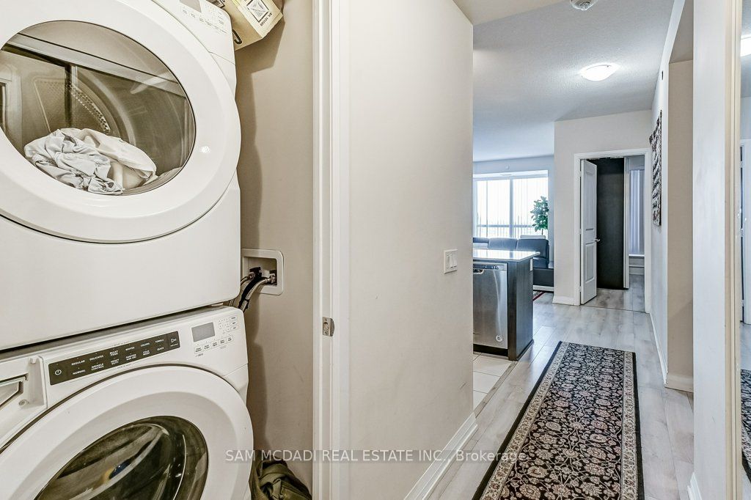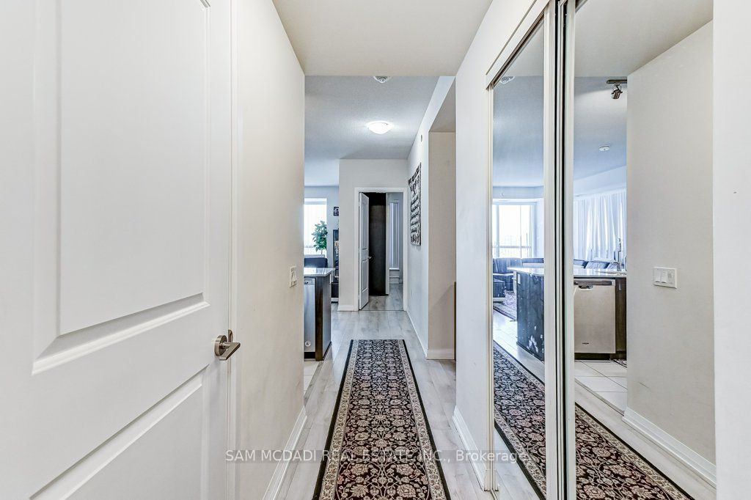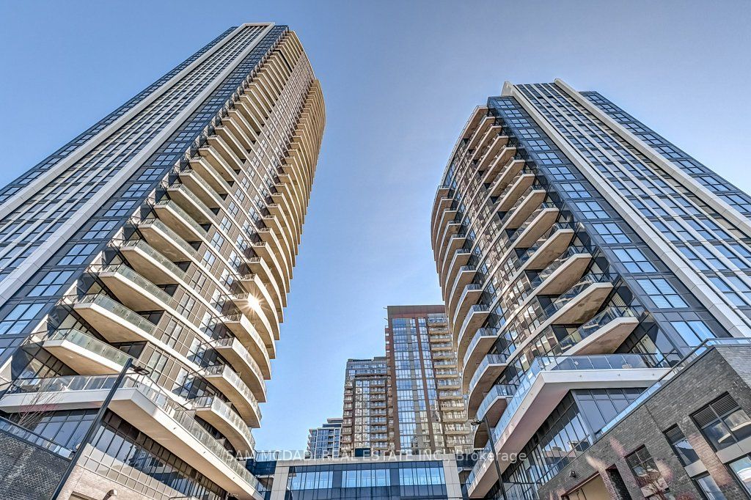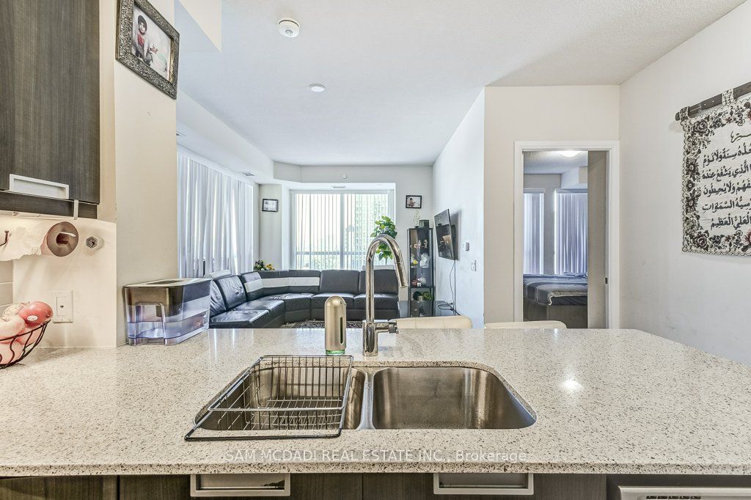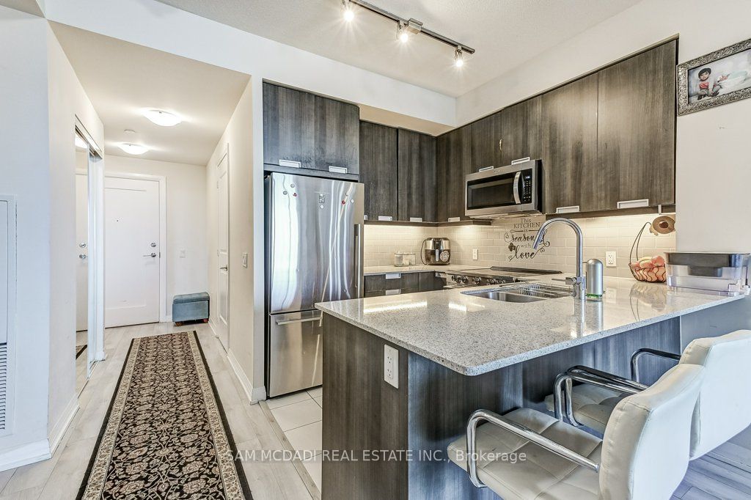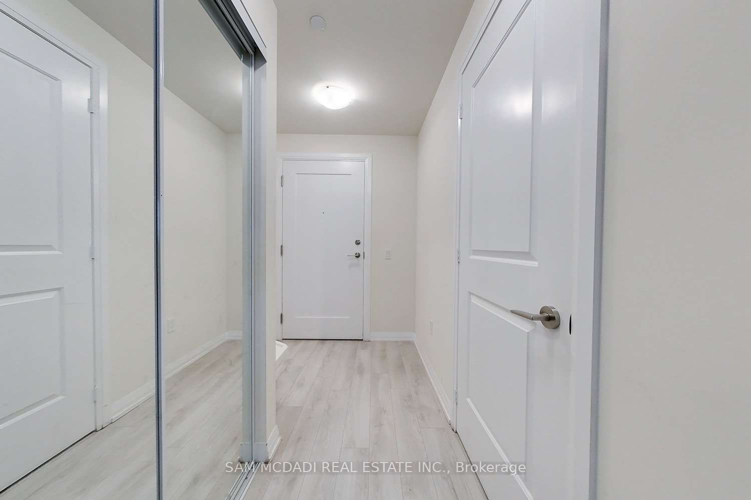$789,000
Available - For Sale
Listing ID: W8474526
35 Watergarden Dr , Unit 413, Mississauga, L5R 0G8, Ontario
| Presenting a modern and convenient lifestyle in this stunning 2bedroom plus den condo unit nestled in Hurontario, Mississauga. This apartment features a bright an airy open-concept layout complemented with modern and contemporary finished, floor-to-ceiling windows and laminate flooring throughout. Enjoy the convenience of two balconies for relaxation and to enjoy panoramic views! The kitchen boasts stainless steel appliances and a breakfast bar perfect for the family to enjoy meals together. The building offers a range of amenities including an indoor pool, outdoor BBQ terrace, 24hr concierge service, games room, exercise room, and visitor parking and includes 1 locker and 1 parking! Don't miss the opportunity to call this space home! |
| Extras: Conveniently situated close to all amenities: Celebration Square, Square One Shopping Centre, Sheridan College, parks + trails, and major highways. |
| Price | $789,000 |
| Taxes: | $3288.15 |
| Maintenance Fee: | 727.00 |
| Address: | 35 Watergarden Dr , Unit 413, Mississauga, L5R 0G8, Ontario |
| Province/State: | Ontario |
| Condo Corporation No | PSCC |
| Level | 4 |
| Unit No | 13 |
| Directions/Cross Streets: | Hurontario St/Eglinton Ave |
| Rooms: | 5 |
| Bedrooms: | 2 |
| Bedrooms +: | 1 |
| Kitchens: | 1 |
| Family Room: | N |
| Basement: | None |
| Property Type: | Condo Apt |
| Style: | Apartment |
| Exterior: | Concrete |
| Garage Type: | Underground |
| Garage(/Parking)Space: | 1.00 |
| Drive Parking Spaces: | 0 |
| Park #1 | |
| Parking Spot: | 117 |
| Parking Type: | Owned |
| Legal Description: | D(P4) |
| Exposure: | N |
| Balcony: | Open |
| Locker: | Owned |
| Pet Permited: | Restrict |
| Approximatly Square Footage: | 1000-1199 |
| Property Features: | Library, Park, Public Transit, School |
| Maintenance: | 727.00 |
| CAC Included: | Y |
| Water Included: | Y |
| Cabel TV Included: | Y |
| Common Elements Included: | Y |
| Heat Included: | Y |
| Parking Included: | Y |
| Building Insurance Included: | Y |
| Fireplace/Stove: | N |
| Heat Source: | Gas |
| Heat Type: | Forced Air |
| Central Air Conditioning: | Central Air |
| Laundry Level: | Main |
| Elevator Lift: | Y |
$
%
Years
This calculator is for demonstration purposes only. Always consult a professional
financial advisor before making personal financial decisions.
| Although the information displayed is believed to be accurate, no warranties or representations are made of any kind. |
| SAM MCDADI REAL ESTATE INC. |
|
|

Kalpesh Patel (KK)
Broker
Dir:
416-418-7039
Bus:
416-747-9777
Fax:
416-747-7135
| Book Showing | Email a Friend |
Jump To:
At a Glance:
| Type: | Condo - Condo Apt |
| Area: | Peel |
| Municipality: | Mississauga |
| Neighbourhood: | Hurontario |
| Style: | Apartment |
| Tax: | $3,288.15 |
| Maintenance Fee: | $727 |
| Beds: | 2+1 |
| Baths: | 2 |
| Garage: | 1 |
| Fireplace: | N |
Locatin Map:
Payment Calculator:

