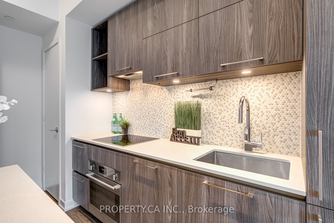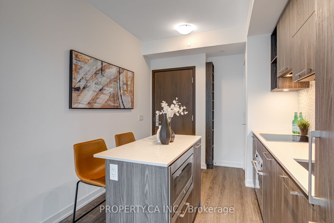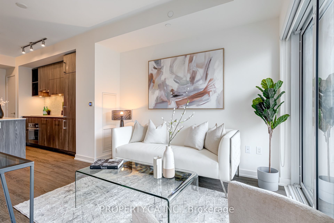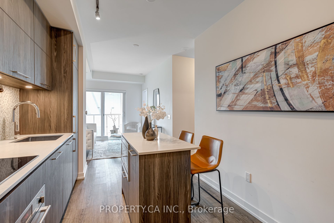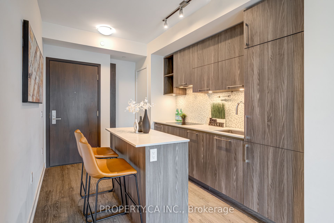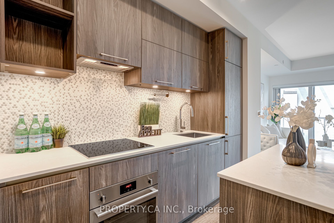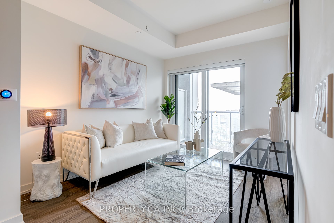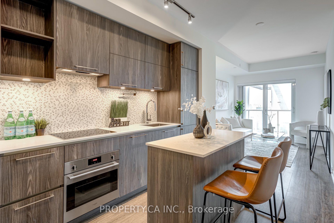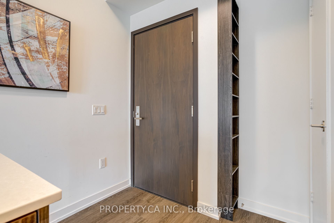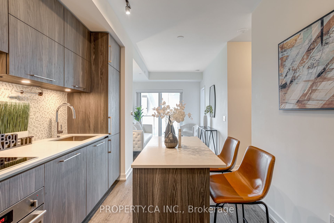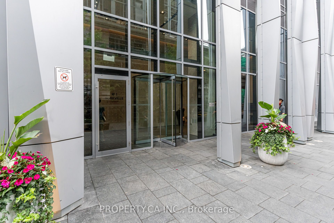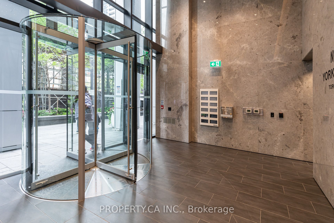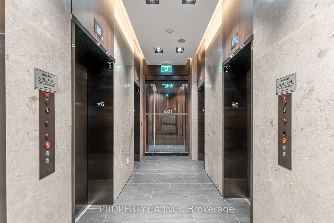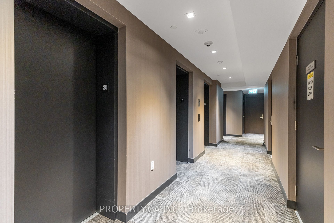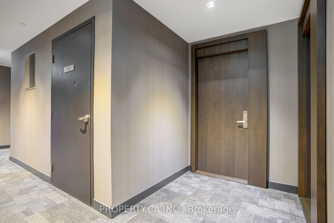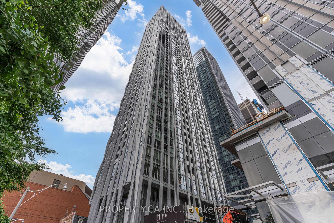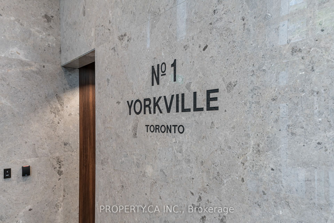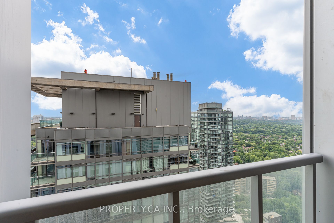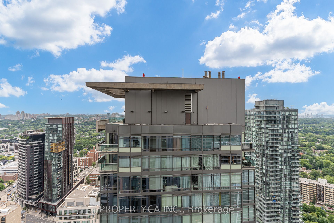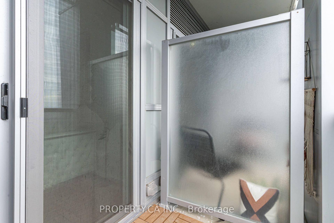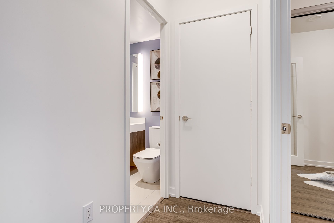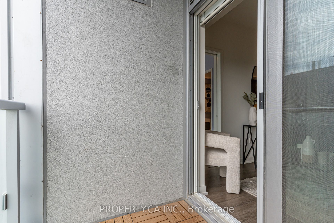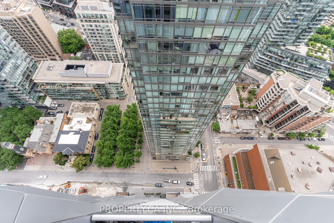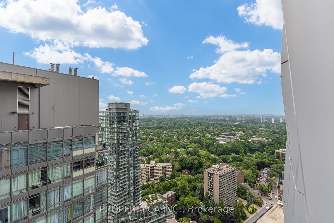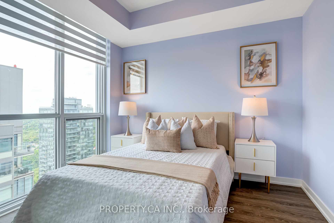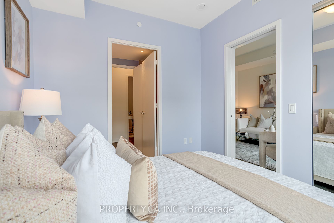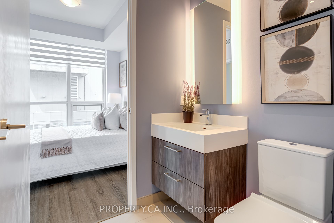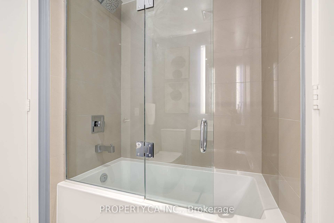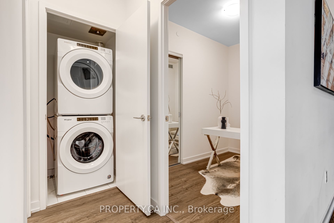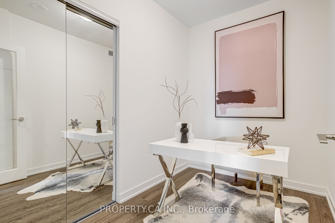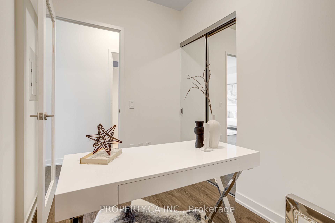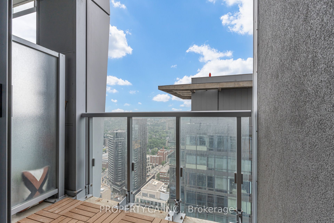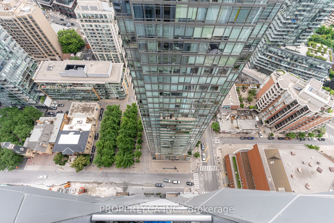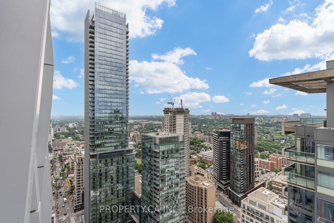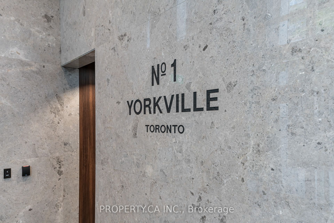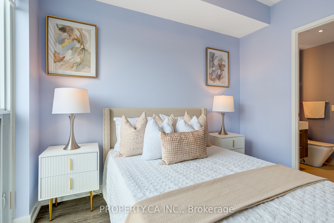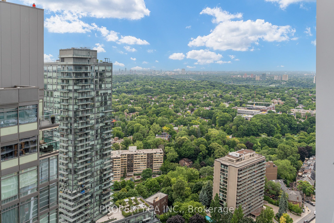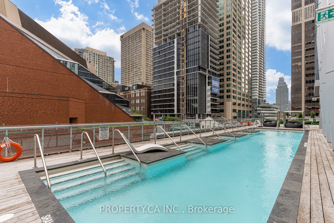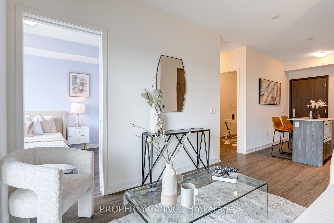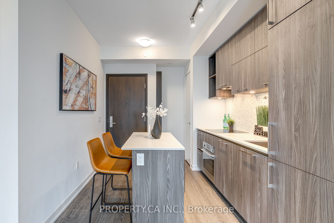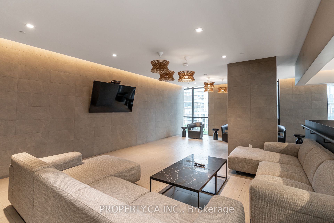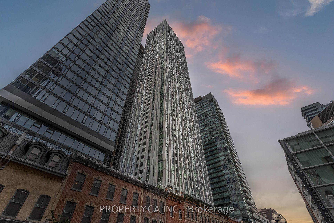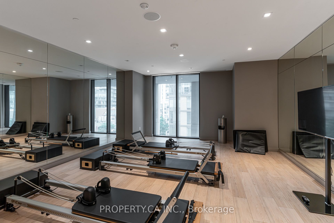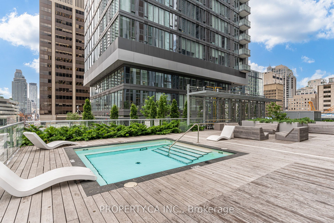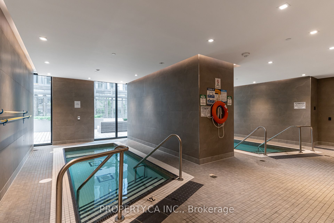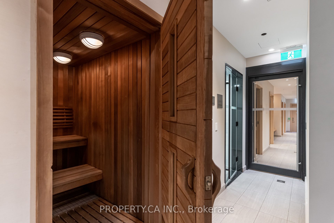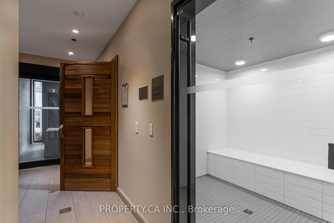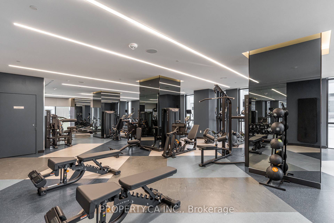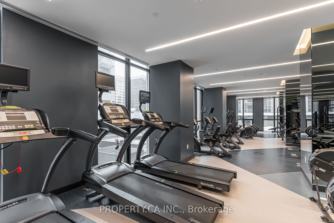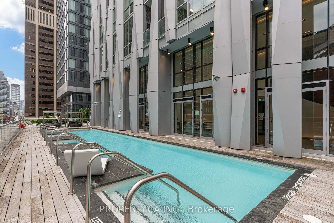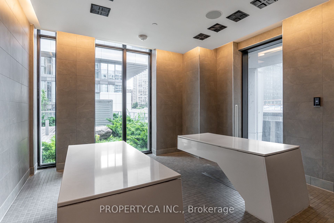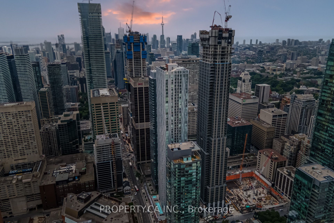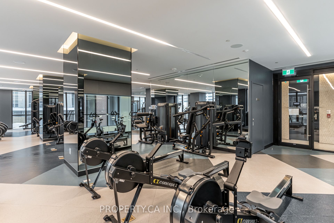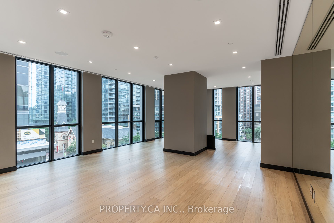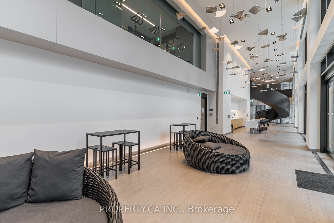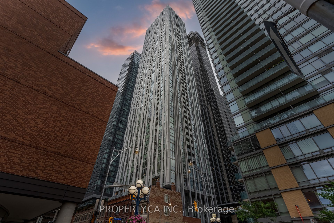$739,000
Available - For Sale
Listing ID: C8481908
1 Yorkville Ave , Unit 3507, Toronto, M4W 0B1, Ontario
| Elevate your lifestyle with this sophisticated one bedroom + den condo in the prestigious No.1 Yorkville, perfect for professionals or as a stylish pied-a-terre. Perched on the 35th floor, this suite offers stunning north views, flooding the space with natural light through floor-to-ceiling windows. Enjoy the open-concept living area with 9ft ceilings and elegant finishes. The gourmet kitchen boasts high-end integrated appliances and sleek quartz countertops, ideal for culinary enthusiasts and entertaining guests. The spacious bedroom provides a tranquil retreat with semi ensuite, while the versatile den, complete with a door and closet, can serve as a home office or guest room. The contemporary bathroom features upgraded finishes and glass enclosure offering a spa-like experience. |
| Extras: No.1 Yorkville offers a the best collection of amenities found in any Toronto Condo. With avant-garde hot & cold plunge pools, steam room, sauna, hot tub, wading pool, outdoor pool with private cabanas and an unmatched fitness center. |
| Price | $739,000 |
| Taxes: | $3626.50 |
| Assessment Year: | 2024 |
| Maintenance Fee: | 416.15 |
| Address: | 1 Yorkville Ave , Unit 3507, Toronto, M4W 0B1, Ontario |
| Province/State: | Ontario |
| Condo Corporation No | TSCC |
| Level | 6 |
| Unit No | 7 |
| Locker No | 150 |
| Directions/Cross Streets: | Yorkville Ave & Yonge St |
| Rooms: | 5 |
| Bedrooms: | 1 |
| Bedrooms +: | 1 |
| Kitchens: | 1 |
| Family Room: | N |
| Basement: | None |
| Approximatly Age: | 0-5 |
| Property Type: | Condo Apt |
| Style: | Apartment |
| Exterior: | Concrete |
| Garage Type: | Underground |
| Garage(/Parking)Space: | 0.00 |
| Drive Parking Spaces: | 0 |
| Park #1 | |
| Parking Type: | None |
| Exposure: | N |
| Balcony: | Open |
| Locker: | Owned |
| Pet Permited: | Restrict |
| Approximatly Age: | 0-5 |
| Approximatly Square Footage: | 500-599 |
| Building Amenities: | Concierge, Exercise Room, Indoor Pool, Rooftop Deck/Garden, Sauna |
| Property Features: | Clear View, Library, Park, Public Transit |
| Maintenance: | 416.15 |
| Common Elements Included: | Y |
| Building Insurance Included: | Y |
| Fireplace/Stove: | N |
| Heat Source: | Gas |
| Heat Type: | Forced Air |
| Central Air Conditioning: | Central Air |
| Ensuite Laundry: | Y |
$
%
Years
This calculator is for demonstration purposes only. Always consult a professional
financial advisor before making personal financial decisions.
| Although the information displayed is believed to be accurate, no warranties or representations are made of any kind. |
| PROPERTY.CA INC. |
|
|

Kalpesh Patel (KK)
Broker
Dir:
416-418-7039
Bus:
416-747-9777
Fax:
416-747-7135
| Book Showing | Email a Friend |
Jump To:
At a Glance:
| Type: | Condo - Condo Apt |
| Area: | Toronto |
| Municipality: | Toronto |
| Neighbourhood: | Annex |
| Style: | Apartment |
| Approximate Age: | 0-5 |
| Tax: | $3,626.5 |
| Maintenance Fee: | $416.15 |
| Beds: | 1+1 |
| Baths: | 1 |
| Fireplace: | N |
Locatin Map:
Payment Calculator:

