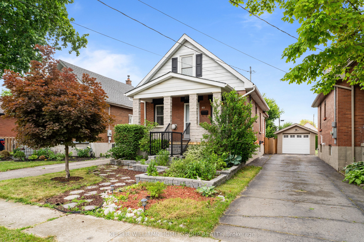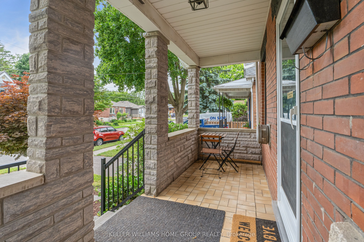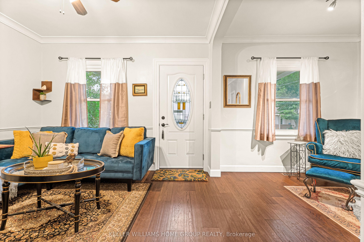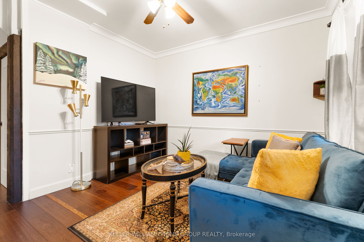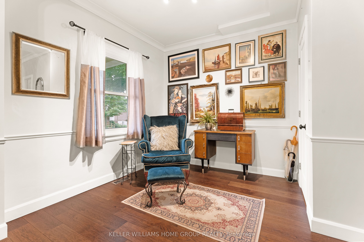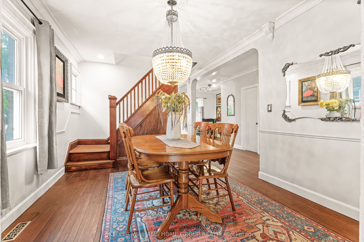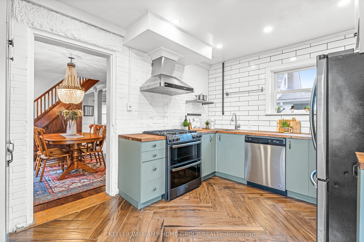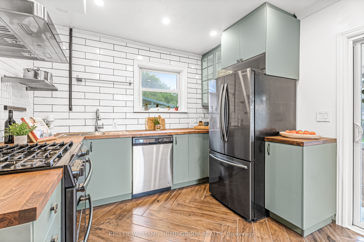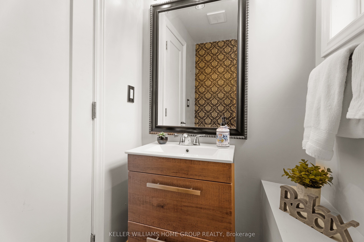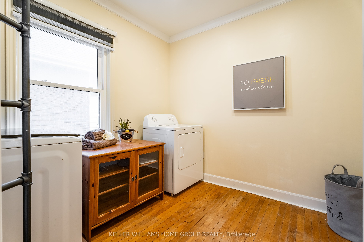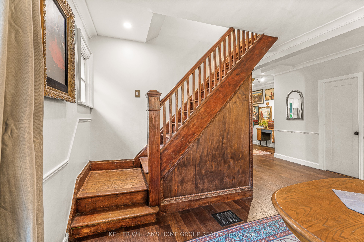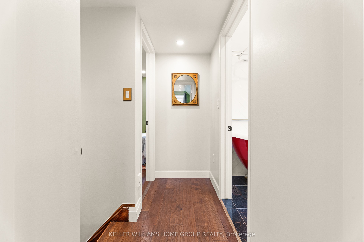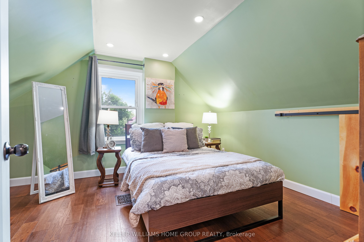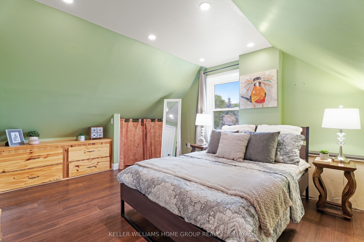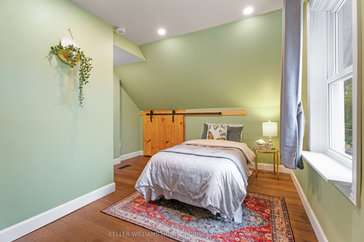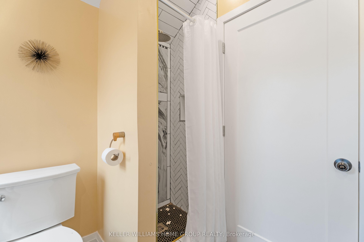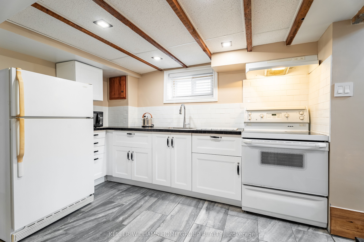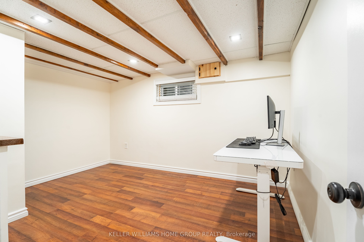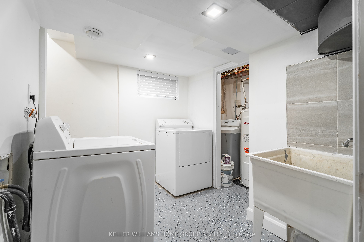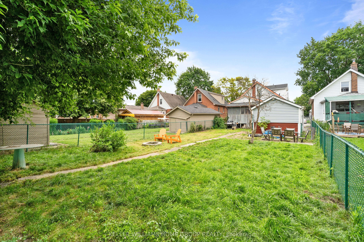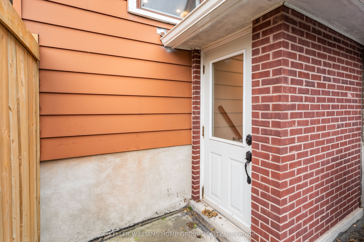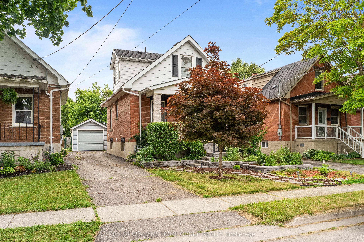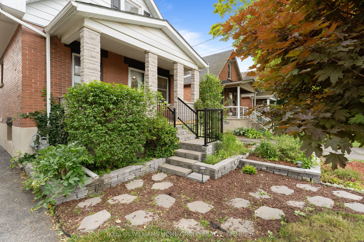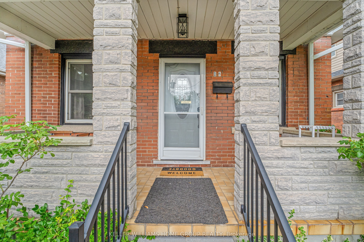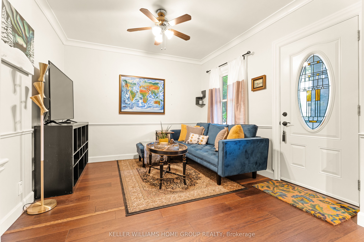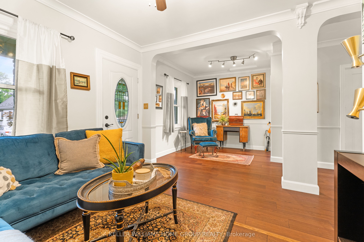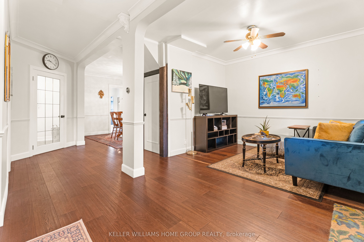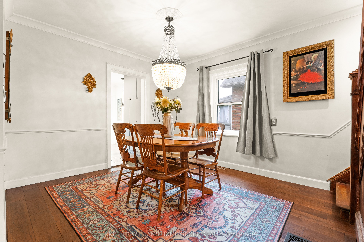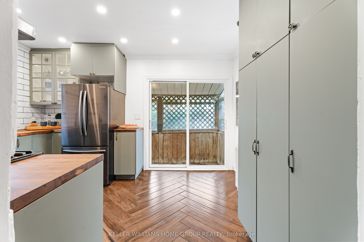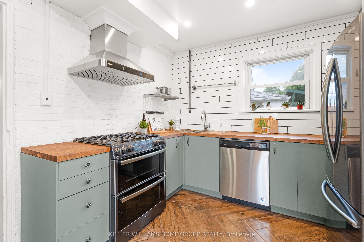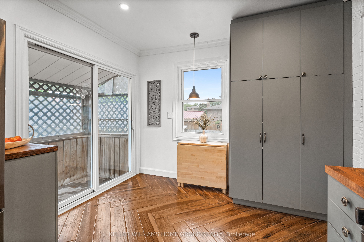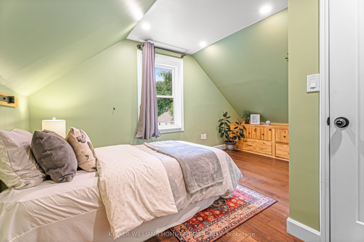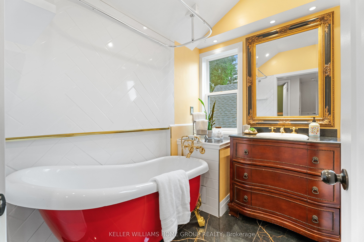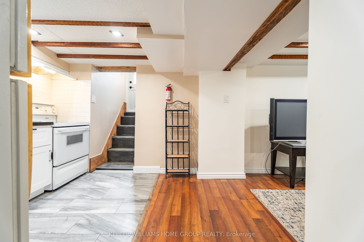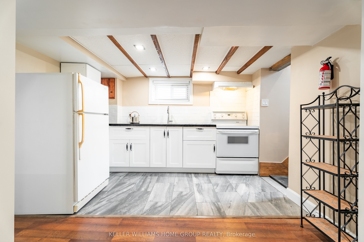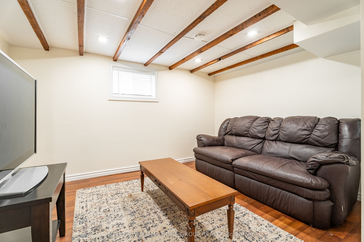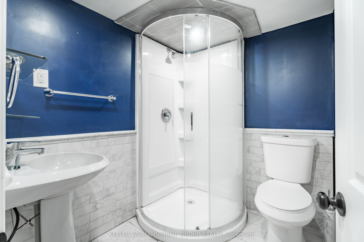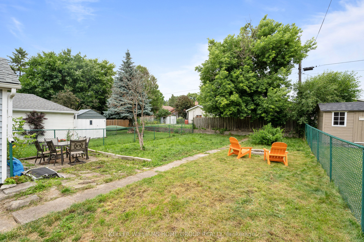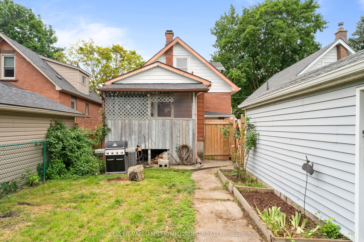$793,000
Available - For Sale
Listing ID: X8483102
16 Walter St , Guelph, N1E 5P1, Ontario
| Welcome to 16 Walter St, a delightful detached home nestled in the heart of the highly sought-after Patrick's Ward in Guelph. This lovingly maintained 1.5-story residence offers a perfect blend of classic charm and modern convenience, making it an ideal choice for families, professionals, or anyone looking to enjoy the vibrant community atmosphere of this historic neighborhood. 3 Bedrooms, 3 Bathrooms: This home boasts 2 spacious bedrooms on the second level and an additional bedroom in the beautifully finished basement, offering ample space for students, family, and guests. Bright and Inviting Living Spaces: The main floor features a warm and inviting living room with large windows that flood the space with natural light. The adjoining dining area is perfect for entertaining or enjoying family meals. Modern Kitchen: The well-appointed kitchen comes with new appliances, plenty of counter space, and stylish cabinetry, making meal preparation a joy. Finished Basement: The fully finished basement provides an additional living area, perfect for a home office, recreation room, or guest suite, complete with a bedroom and a full bathroom. Don't miss the opportunity to make this beautiful house your home. Whether you're a first-time buyer or looking to downsize,16 Walter St offers the perfect blend of comfort, style, and location. Schedule your private viewing today and discover the endless possibilities this home has to offer! |
| Price | $793,000 |
| Taxes: | $3919.33 |
| Assessment: | $297000 |
| Assessment Year: | 2024 |
| Address: | 16 Walter St , Guelph, N1E 5P1, Ontario |
| Acreage: | < .50 |
| Directions/Cross Streets: | Elizabeth St |
| Rooms: | 9 |
| Rooms +: | 6 |
| Bedrooms: | 2 |
| Bedrooms +: | 1 |
| Kitchens: | 1 |
| Kitchens +: | 1 |
| Family Room: | Y |
| Basement: | Finished, Full |
| Approximatly Age: | 100+ |
| Property Type: | Detached |
| Style: | 1 1/2 Storey |
| Exterior: | Brick |
| Garage Type: | Detached |
| (Parking/)Drive: | Private |
| Drive Parking Spaces: | 2 |
| Pool: | None |
| Approximatly Age: | 100+ |
| Approximatly Square Footage: | 1100-1500 |
| Fireplace/Stove: | N |
| Heat Source: | Gas |
| Heat Type: | Forced Air |
| Central Air Conditioning: | Central Air |
| Sewers: | Sewers |
| Water: | Municipal |
$
%
Years
This calculator is for demonstration purposes only. Always consult a professional
financial advisor before making personal financial decisions.
| Although the information displayed is believed to be accurate, no warranties or representations are made of any kind. |
| KELLER WILLIAMS HOME GROUP REALTY |
|
|

Kalpesh Patel (KK)
Broker
Dir:
416-418-7039
Bus:
416-747-9777
Fax:
416-747-7135
| Virtual Tour | Book Showing | Email a Friend |
Jump To:
At a Glance:
| Type: | Freehold - Detached |
| Area: | Wellington |
| Municipality: | Guelph |
| Neighbourhood: | Two Rivers |
| Style: | 1 1/2 Storey |
| Approximate Age: | 100+ |
| Tax: | $3,919.33 |
| Beds: | 2+1 |
| Baths: | 3 |
| Fireplace: | N |
| Pool: | None |
Locatin Map:
Payment Calculator:

