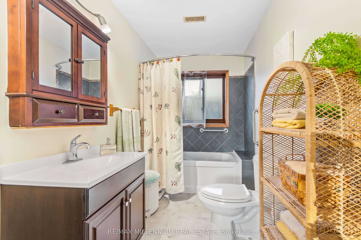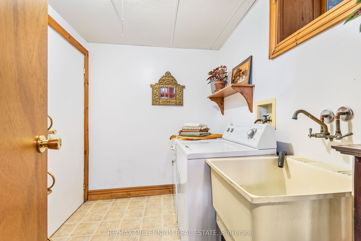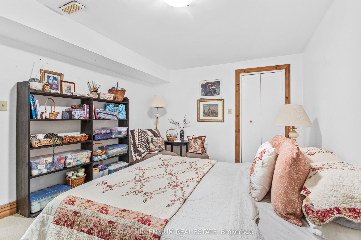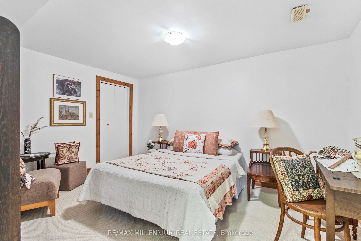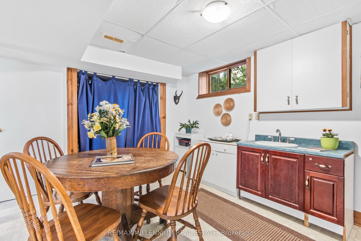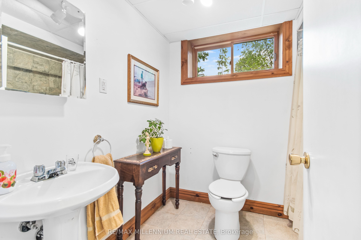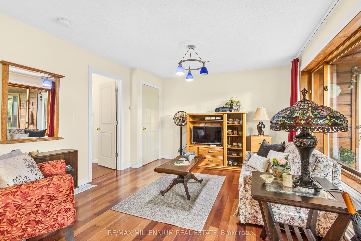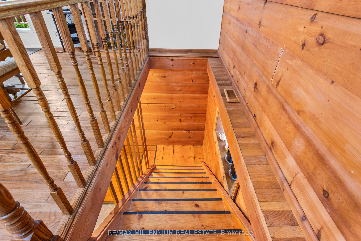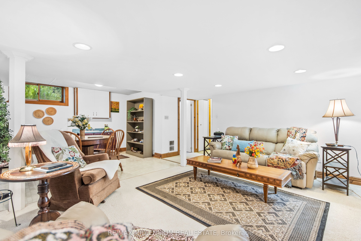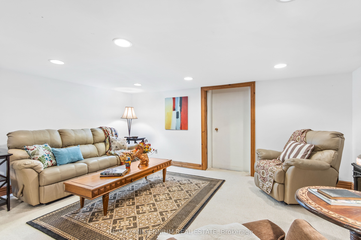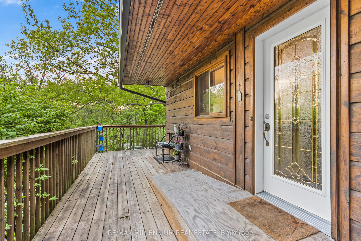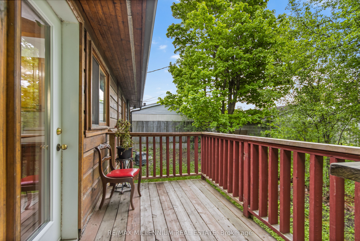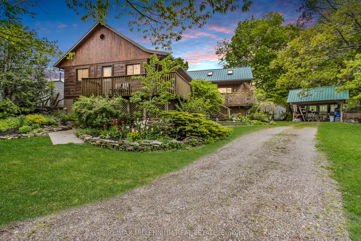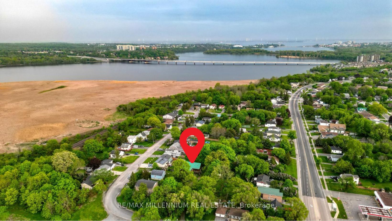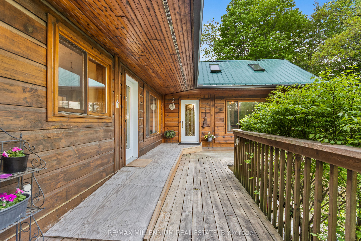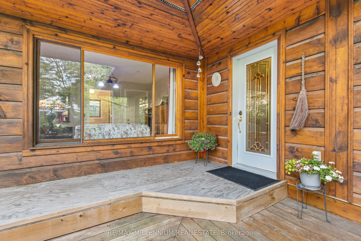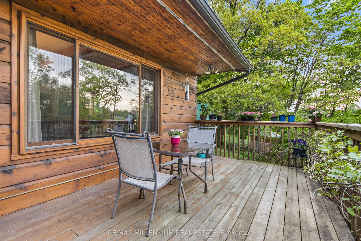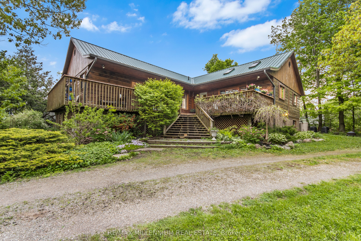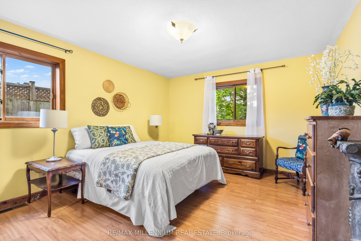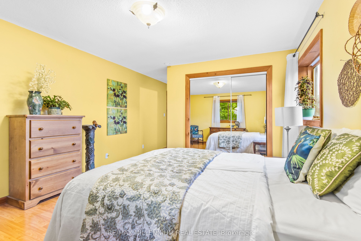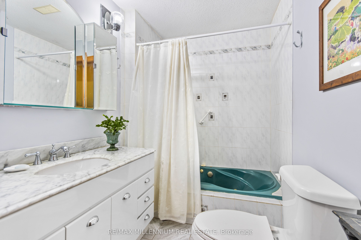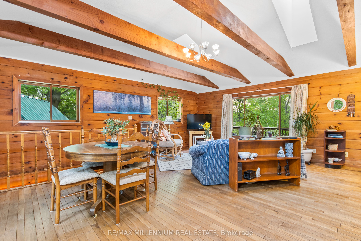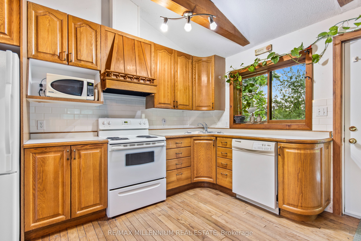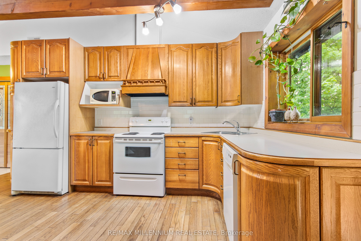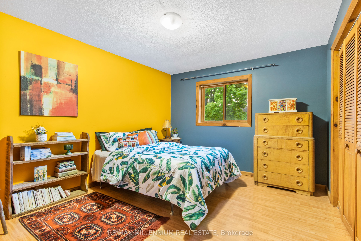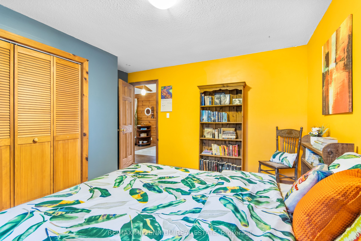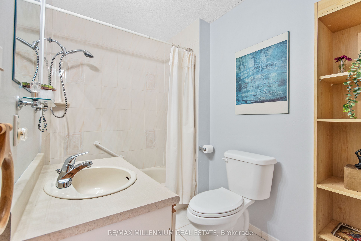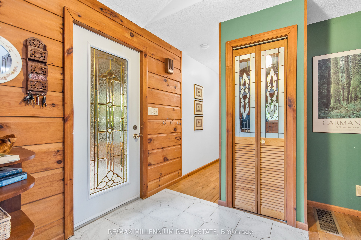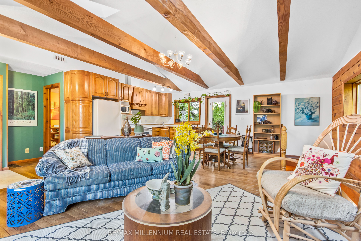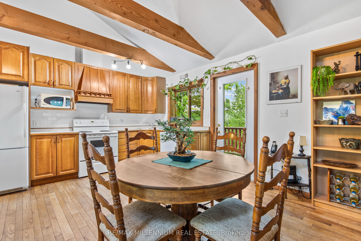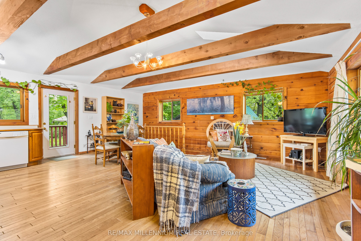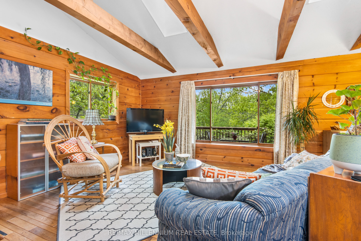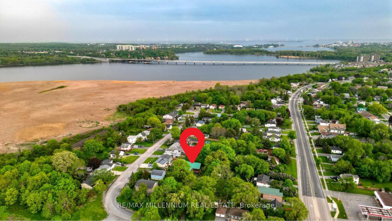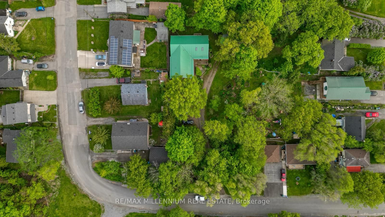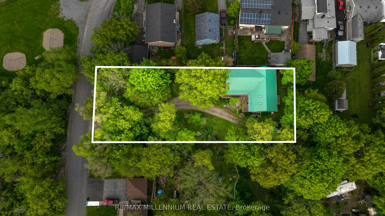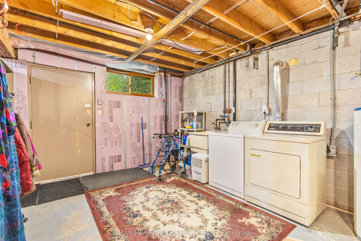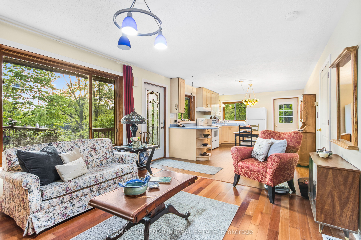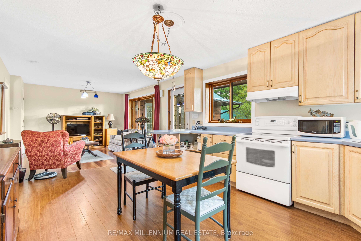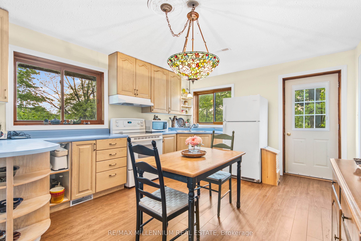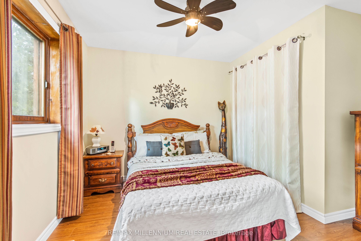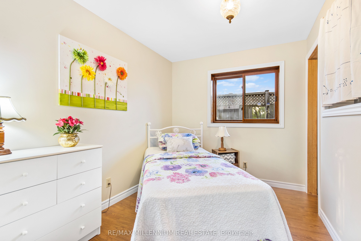$799,999
Available - For Sale
Listing ID: X8482186
60 Sutherland Dr , Kingston, K7K 2W2, Ontario
| Home Owners & Investors!! Introducing a RARE find: a side-by-side city Legal Duplex nestled on a private, Tree-lined 100' x 200' lot, perfectly suited for those looking to accommodate ageing parents or seeking a solid investment. This log home features TWO independent units, each with its own character and amenities. The first unit includes 3 Bedrooms with a luxurious ensuite bathroom complete with a high-end oak kitchen, vaulted ceilings adorned with wooden beams, skylights, and elegant hardwood and ceramic flooring. It also boasts a finished basement with a 4-piece bath and walkout. The second unit offers 2 spacious bedrooms, a large living room with oak cabinetry in the kitchen, and a full, unfinished basement ready for customization, also with walkout & accessibility access. Both units enjoy an abundance of natural light and share a large deck that spans the entire front of the home, perfect for relaxation or entertainment. Recent upgrades include a BRAND NEW metal roof, New accessibility chairlift & ramp, skylights, exterior doors, and a detached carport with ample parking. Additional features include a 200-amp electrical service, two HWT owned, plenty of storage and a generous amount of space to pursue your gardening passions! Right off the 401 Highway, minutes away from schools, shopping, transit & much more. This property is not just a home, but a lifestyle and investment choice that offers privacy, luxury, and practicality. Don't miss out on this unique opportunity to own a distinctive piece of real estate in a serene city environment! |
| Extras: Direction: Montreal St East on Sutherland Dr, 2nd house on the right. Exit & enter house from upper level unit doors. |
| Price | $799,999 |
| Taxes: | $4420.50 |
| Address: | 60 Sutherland Dr , Kingston, K7K 2W2, Ontario |
| Lot Size: | 98.35 x 200.30 (Feet) |
| Directions/Cross Streets: | Montreal St/ Sutherland Dr |
| Rooms: | 12 |
| Bedrooms: | 5 |
| Bedrooms +: | |
| Kitchens: | 2 |
| Family Room: | Y |
| Basement: | Fin W/O, Sep Entrance |
| Approximatly Age: | 16-30 |
| Property Type: | Multiplex |
| Style: | 2-Storey |
| Exterior: | Wood |
| Garage Type: | Carport |
| (Parking/)Drive: | Private |
| Drive Parking Spaces: | 6 |
| Pool: | None |
| Approximatly Age: | 16-30 |
| Property Features: | Library, Park, Place Of Worship, Public Transit, School, Wooded/Treed |
| Fireplace/Stove: | N |
| Heat Source: | Gas |
| Heat Type: | Forced Air |
| Central Air Conditioning: | Central Air |
| Sewers: | Sewers |
| Water: | Municipal |
$
%
Years
This calculator is for demonstration purposes only. Always consult a professional
financial advisor before making personal financial decisions.
| Although the information displayed is believed to be accurate, no warranties or representations are made of any kind. |
| RE/MAX MILLENNIUM REAL ESTATE |
|
|

Kalpesh Patel (KK)
Broker
Dir:
416-418-7039
Bus:
416-747-9777
Fax:
416-747-7135
| Book Showing | Email a Friend |
Jump To:
At a Glance:
| Type: | Freehold - Multiplex |
| Area: | Frontenac |
| Municipality: | Kingston |
| Style: | 2-Storey |
| Lot Size: | 98.35 x 200.30(Feet) |
| Approximate Age: | 16-30 |
| Tax: | $4,420.5 |
| Beds: | 5 |
| Baths: | 4 |
| Fireplace: | N |
| Pool: | None |
Locatin Map:
Payment Calculator:

