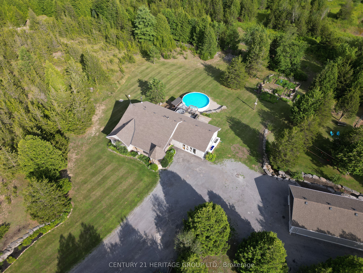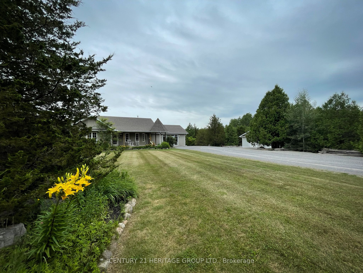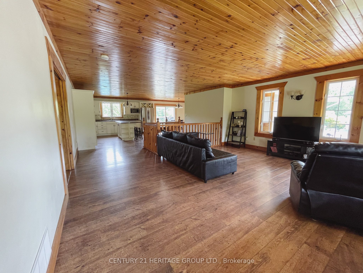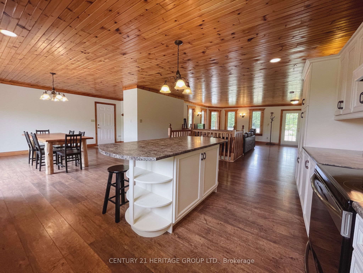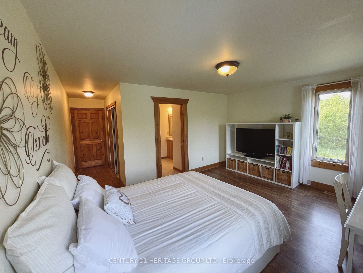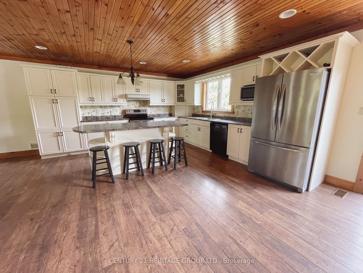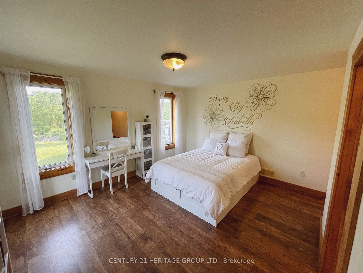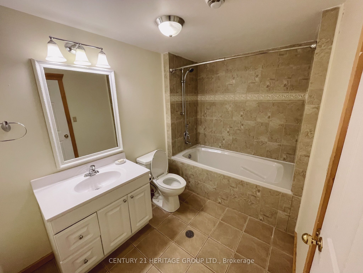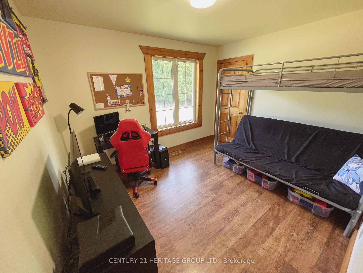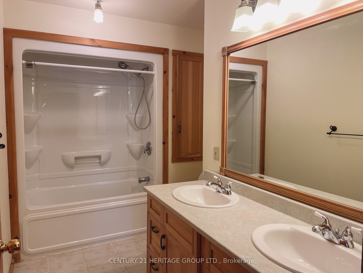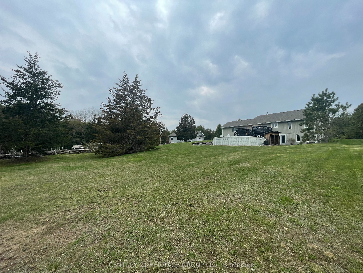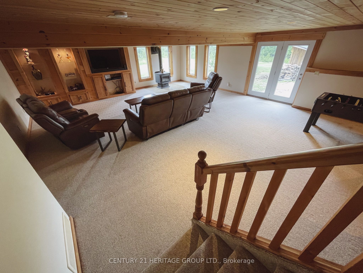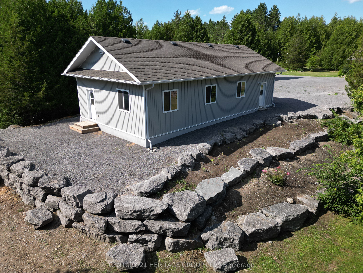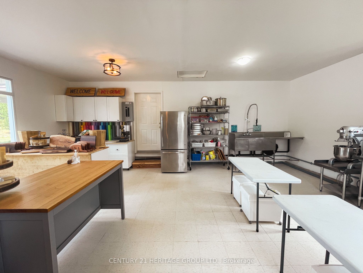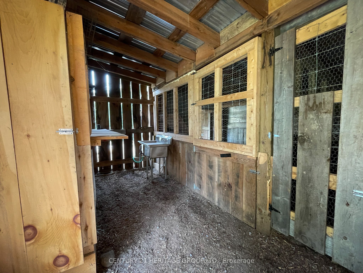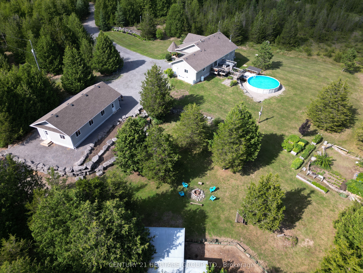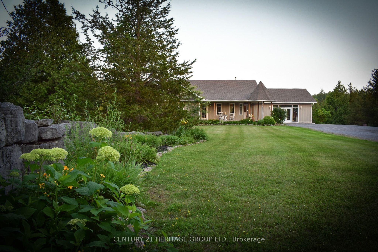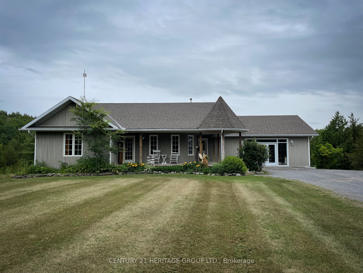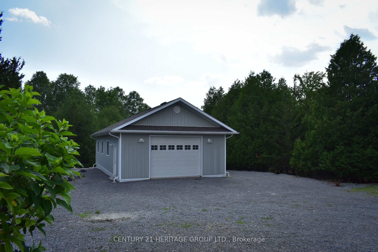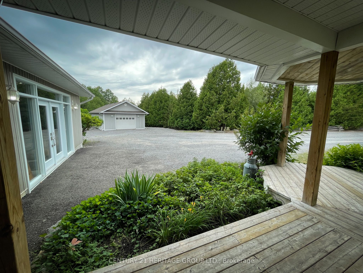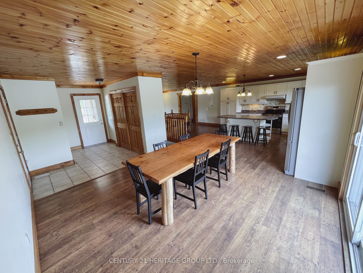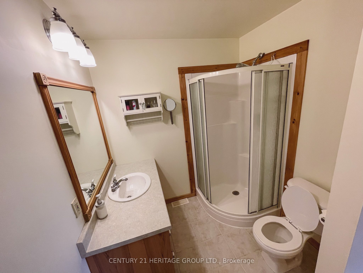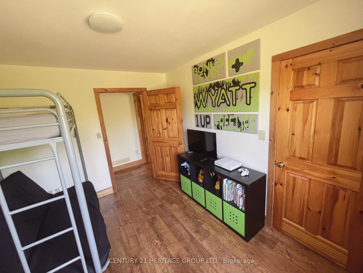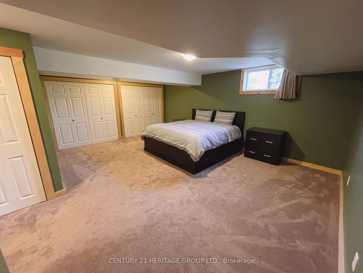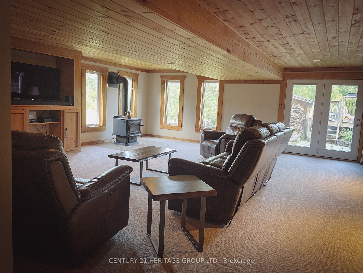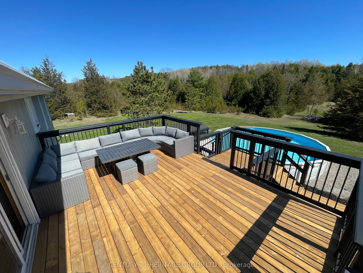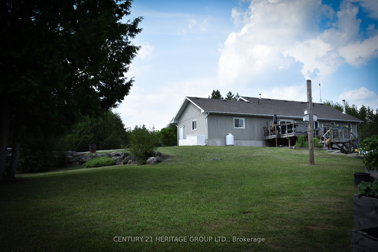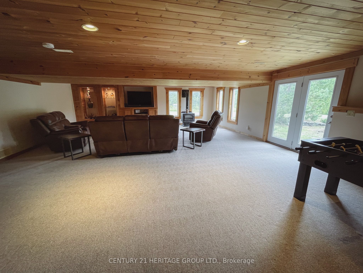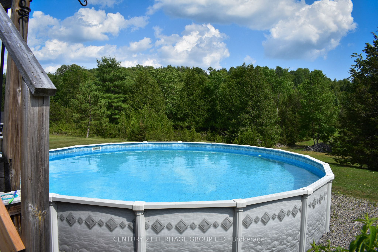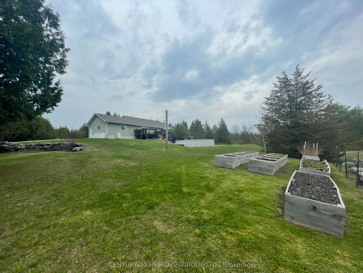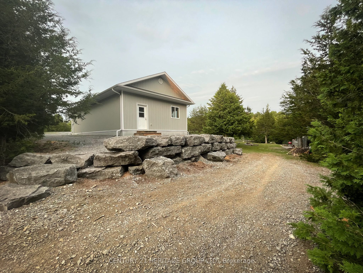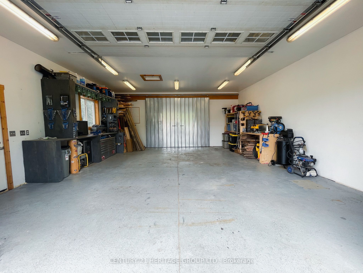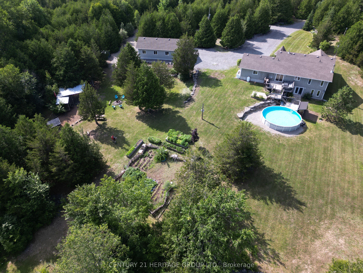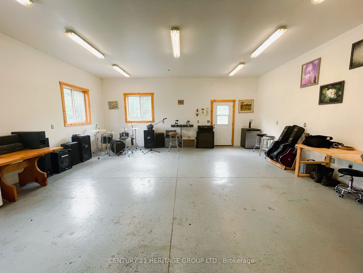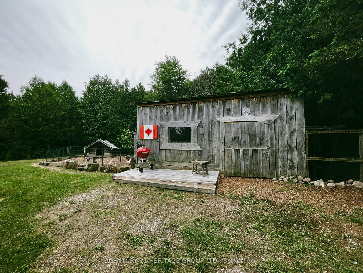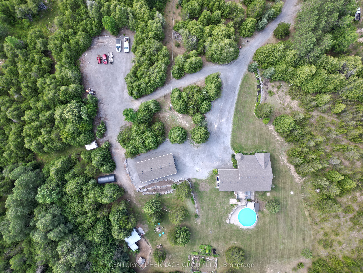$998,888
Available - For Sale
Listing ID: X8482076
1258 Shannon Rd , Tyendinaga, K0K 2V0, Ontario
| Total privacy in this rural oasis! Custom built 3 bed, 3 bath bungalow set well off the road. Tree lined driveway offers total seclusion. The home boasts a well-designed open concept plan with large living room, separate dining area and a chefs kitchen with center island. There is a w/o to the 2 tier deck and above ground pool. The master bedroom overlooks the stunning yard and has a 3P ensuite. The finished w/o basement has a fantastic rec room with a r/i for a wet bar perfect for entertaining. The basement also offers a massive 4 th bdrm and 4P washroom with tons of room for storage. The property is beautifully landscaped with armor stone, vegetable gardens, fruit trees, small barn and stunning mature perennial gardens. The attached 2 car garage has been converted to a studio- currently being used as a public health approved commercial kitchen. |
| Extras: Massive detached 1200sqft dream shop that is dry walled and insulated for all your vehicles and toys. Hot water tank, UV water filtration system, water softener are owned. High speed internet! |
| Price | $998,888 |
| Taxes: | $4357.10 |
| Address: | 1258 Shannon Rd , Tyendinaga, K0K 2V0, Ontario |
| Lot Size: | 5.16 x 5.16 (Acres) |
| Acreage: | 5-9.99 |
| Directions/Cross Streets: | Shannon Rd & Shannonville Rd |
| Rooms: | 7 |
| Rooms +: | 3 |
| Bedrooms: | 3 |
| Bedrooms +: | 1 |
| Kitchens: | 1 |
| Kitchens +: | 1 |
| Family Room: | N |
| Basement: | Fin W/O |
| Approximatly Age: | 16-30 |
| Property Type: | Detached |
| Style: | Bungalow |
| Exterior: | Vinyl Siding |
| Garage Type: | Attached |
| (Parking/)Drive: | Private |
| Drive Parking Spaces: | 25 |
| Pool: | Abv Grnd |
| Other Structures: | Barn, Workshop |
| Approximatly Age: | 16-30 |
| Property Features: | Rolling, School Bus Route, Wooded/Treed |
| Fireplace/Stove: | Y |
| Heat Source: | Oil |
| Heat Type: | Forced Air |
| Central Air Conditioning: | Central Air |
| Laundry Level: | Main |
| Sewers: | Septic |
| Water: | Well |
| Water Supply Types: | Dug Well |
| Utilities-Cable: | A |
| Utilities-Hydro: | Y |
| Utilities-Gas: | N |
| Utilities-Telephone: | A |
$
%
Years
This calculator is for demonstration purposes only. Always consult a professional
financial advisor before making personal financial decisions.
| Although the information displayed is believed to be accurate, no warranties or representations are made of any kind. |
| CENTURY 21 HERITAGE GROUP LTD. |
|
|

Kalpesh Patel (KK)
Broker
Dir:
416-418-7039
Bus:
416-747-9777
Fax:
416-747-7135
| Virtual Tour | Book Showing | Email a Friend |
Jump To:
At a Glance:
| Type: | Freehold - Detached |
| Area: | Hastings |
| Municipality: | Tyendinaga |
| Style: | Bungalow |
| Lot Size: | 5.16 x 5.16(Acres) |
| Approximate Age: | 16-30 |
| Tax: | $4,357.1 |
| Beds: | 3+1 |
| Baths: | 3 |
| Fireplace: | Y |
| Pool: | Abv Grnd |
Locatin Map:
Payment Calculator:

