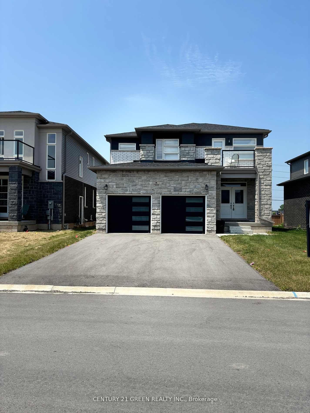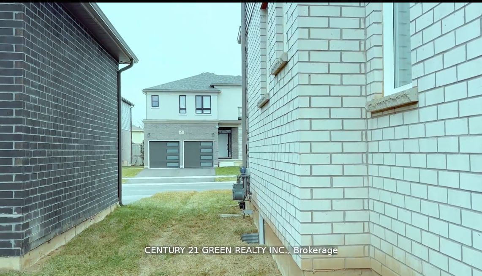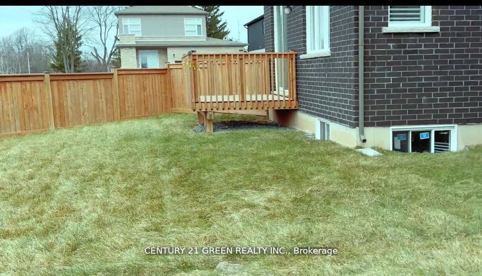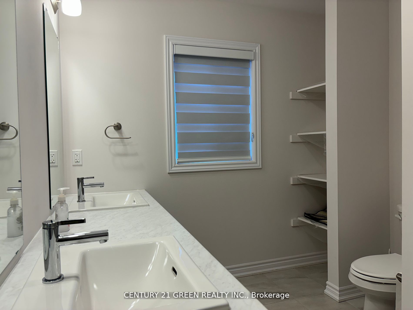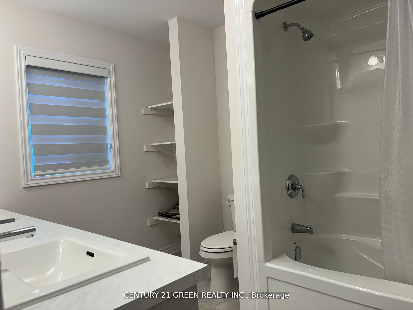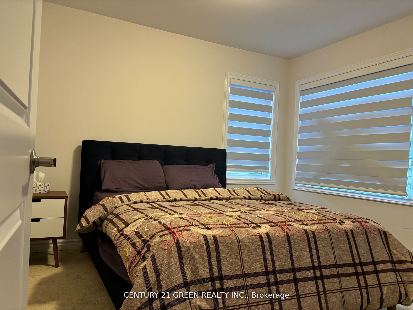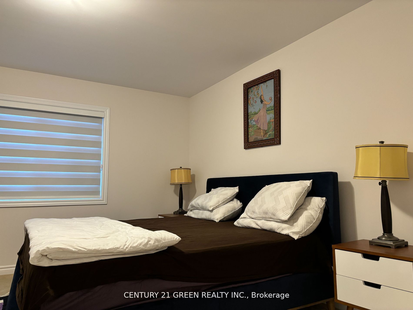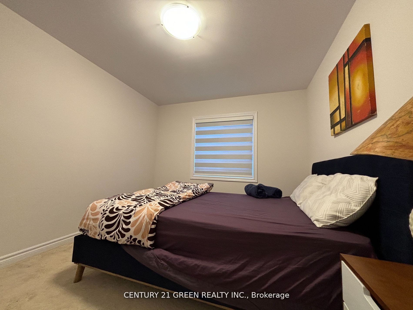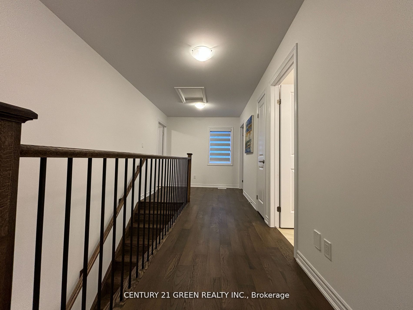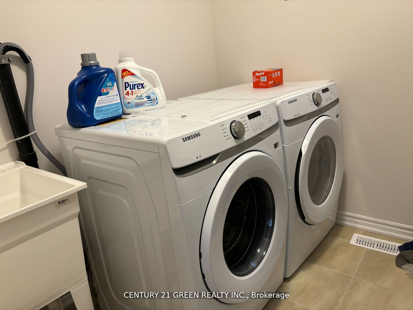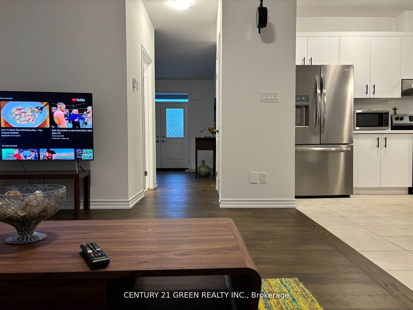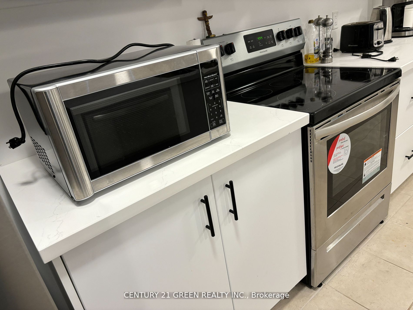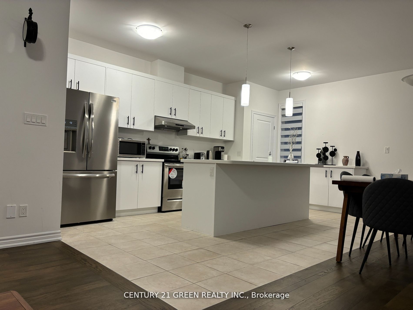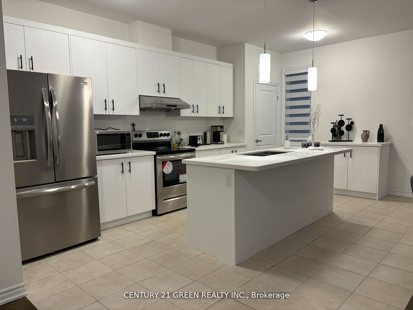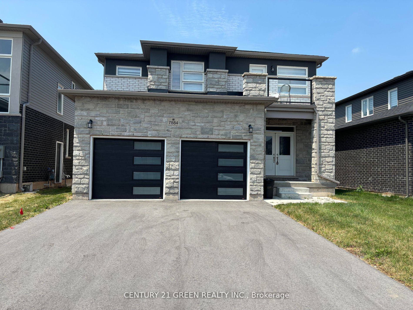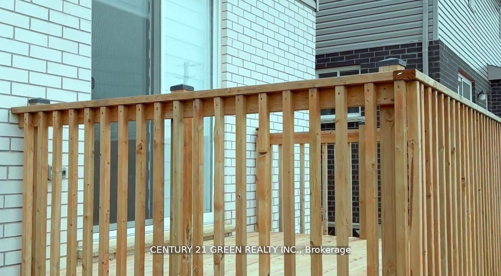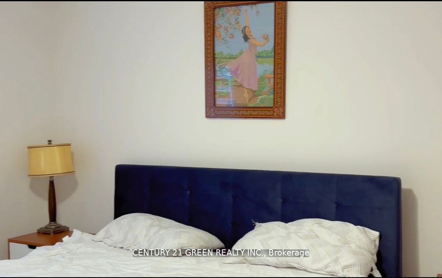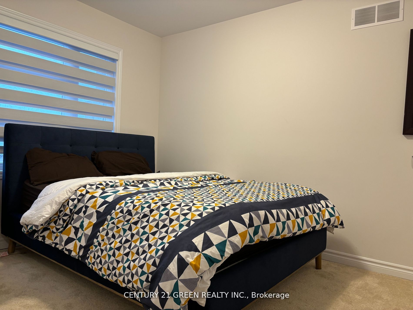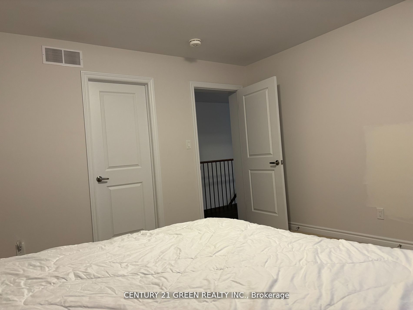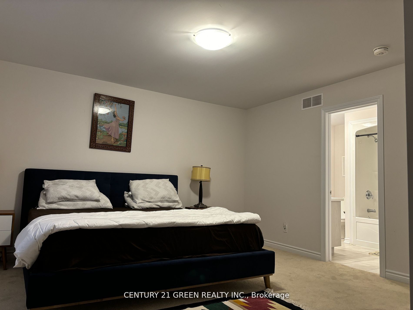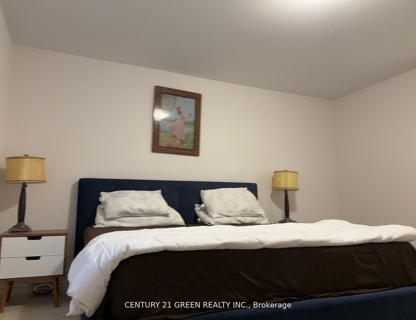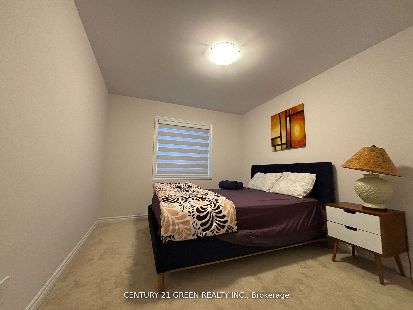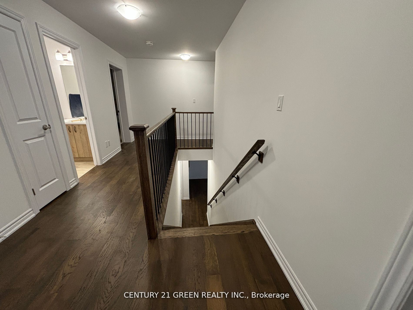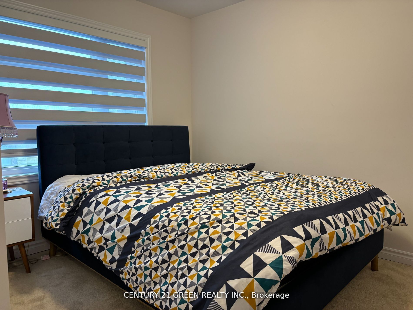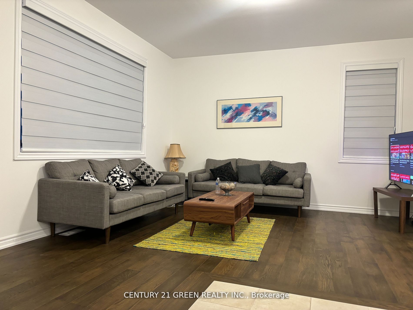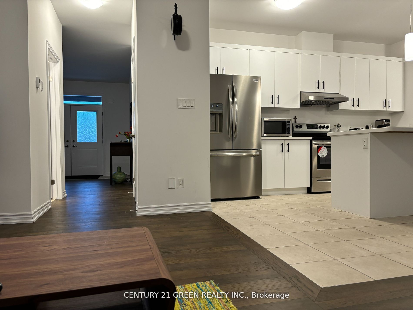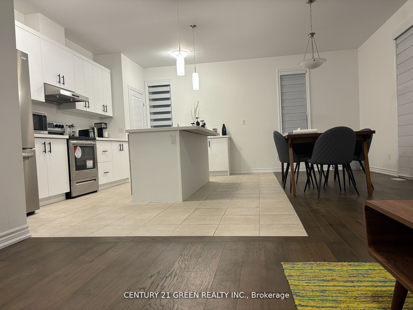$899,999
Available - For Sale
Listing ID: X8481532
7884 Seabiscuite Dr , Niagara Falls, L2H 3T9, Ontario
| Presenting an impressive Aprox., one-year-old detached residence in a highly sought-after area of Niagara Falls, just a six-minute drive from the historic falls. This home boasts spacious living and dining areas seamlessly integrated with a modern kitchen, creating a perfect space for family gatherings and entertaining. The property features four well-appointed bedrooms, each equipped with closets, and two full bathrooms on the upper level for added comfort and convenience. A delightful balcony offers a serene retreat, while the lush green backyard provides ample space for relaxation and outdoor activities. Additionally, the property includes an unfinished basement, allowing you the opportunity to customize and tailor the space to suit your personal design and lifestyle preferences. Located in a serene and family-friendly neighborhood, this home offers proximity to all essential amenities and convenient access to the QEW Highway. Embrace the opportunity to reside in this charming city with your loved ones, and envision the lifestyle this dream home offers. Schedule a viewing today to witness firsthand the potential of making this house your new home. |
| Price | $899,999 |
| Taxes: | $7090.67 |
| Address: | 7884 Seabiscuite Dr , Niagara Falls, L2H 3T9, Ontario |
| Lot Size: | 41.00 x 101.00 (Feet) |
| Acreage: | < .50 |
| Directions/Cross Streets: | Kalar Rd and Seabiscuit |
| Rooms: | 10 |
| Bedrooms: | 4 |
| Bedrooms +: | |
| Kitchens: | 1 |
| Family Room: | N |
| Basement: | Part Fin |
| Property Type: | Detached |
| Style: | 2-Storey |
| Exterior: | Stone |
| Garage Type: | Attached |
| (Parking/)Drive: | Private |
| Drive Parking Spaces: | 4 |
| Pool: | None |
| Fireplace/Stove: | N |
| Heat Source: | Gas |
| Heat Type: | Forced Air |
| Central Air Conditioning: | Central Air |
| Sewers: | Sewers |
| Water: | Municipal |
$
%
Years
This calculator is for demonstration purposes only. Always consult a professional
financial advisor before making personal financial decisions.
| Although the information displayed is believed to be accurate, no warranties or representations are made of any kind. |
| CENTURY 21 GREEN REALTY INC. |
|
|

Kalpesh Patel (KK)
Broker
Dir:
416-418-7039
Bus:
416-747-9777
Fax:
416-747-7135
| Book Showing | Email a Friend |
Jump To:
At a Glance:
| Type: | Freehold - Detached |
| Area: | Niagara |
| Municipality: | Niagara Falls |
| Style: | 2-Storey |
| Lot Size: | 41.00 x 101.00(Feet) |
| Tax: | $7,090.67 |
| Beds: | 4 |
| Baths: | 3 |
| Fireplace: | N |
| Pool: | None |
Locatin Map:
Payment Calculator:

