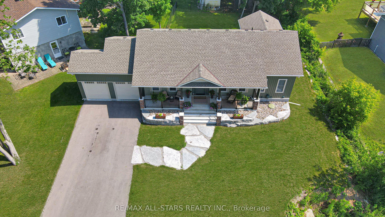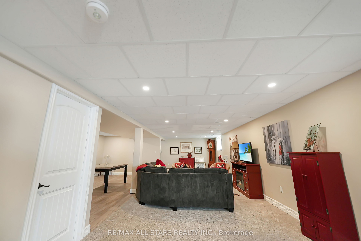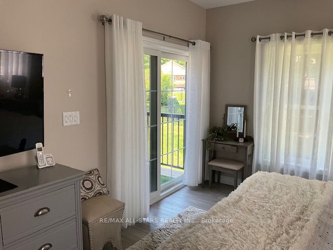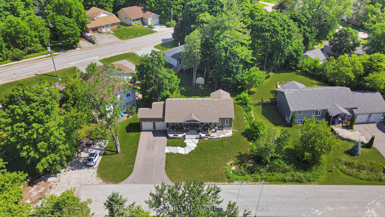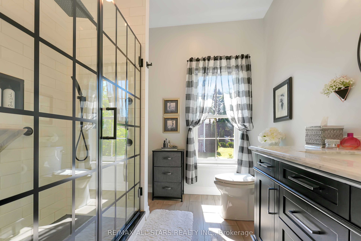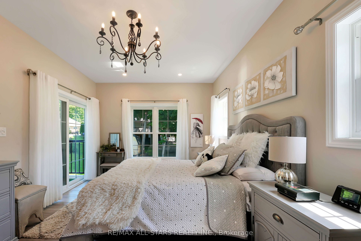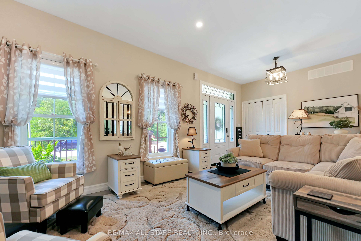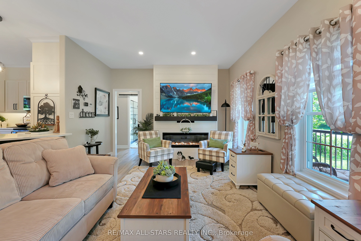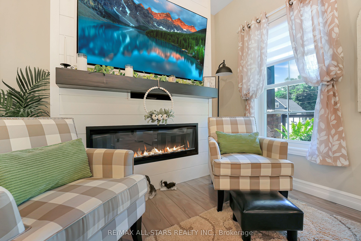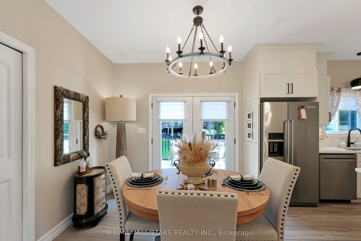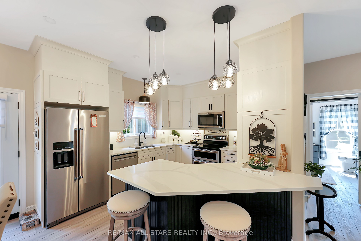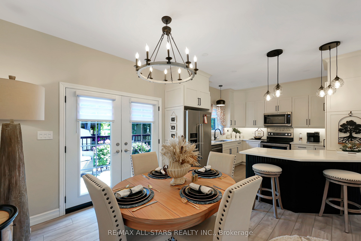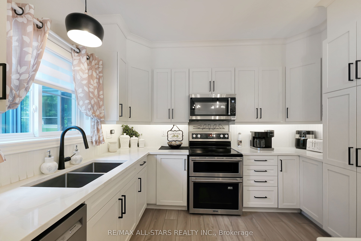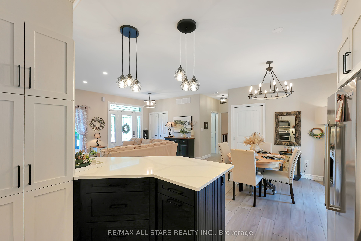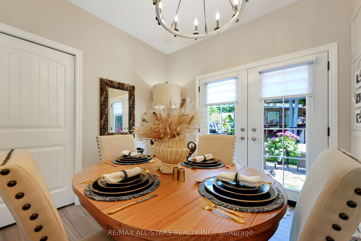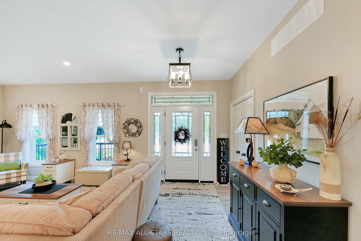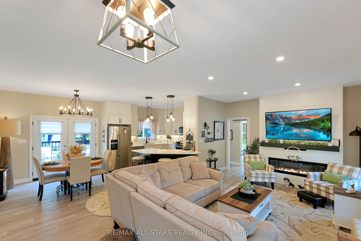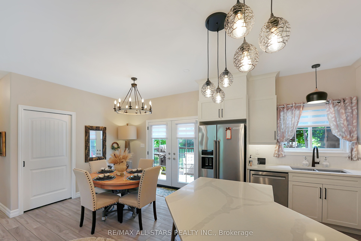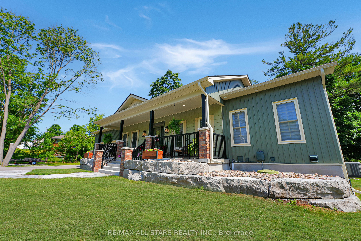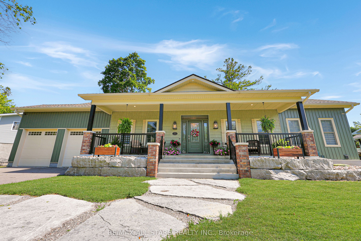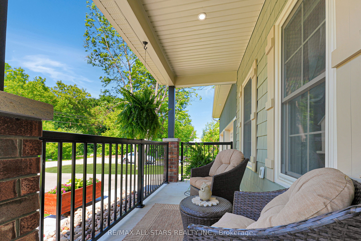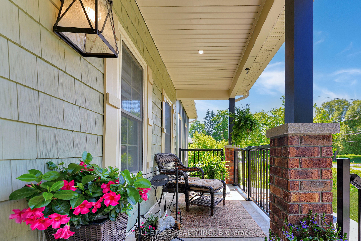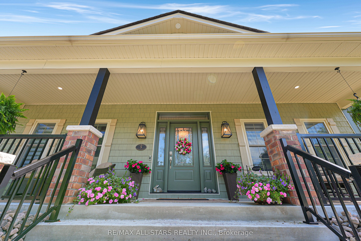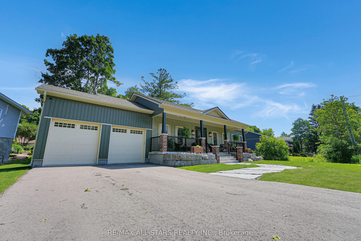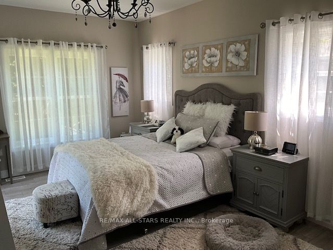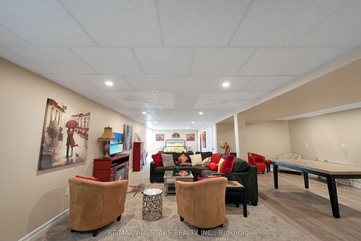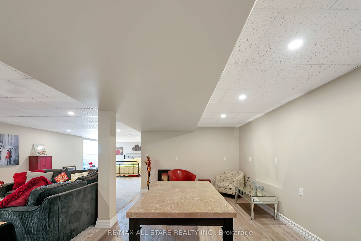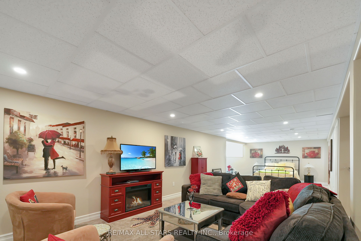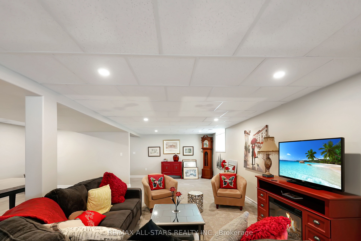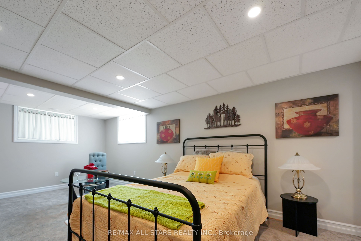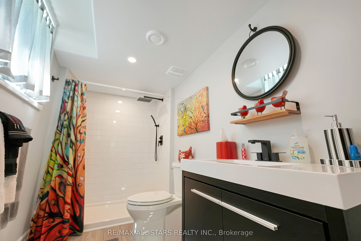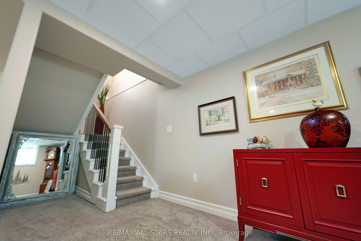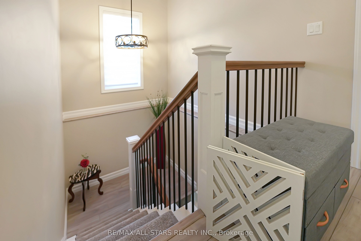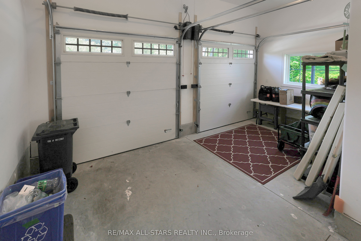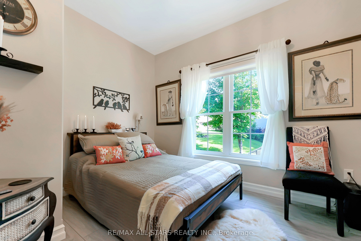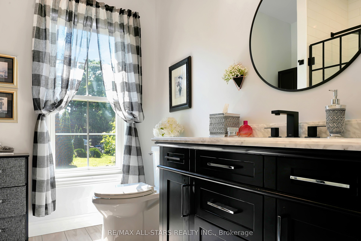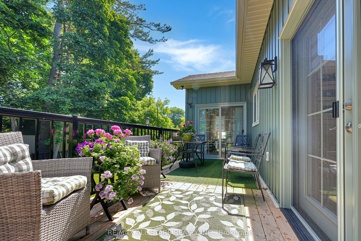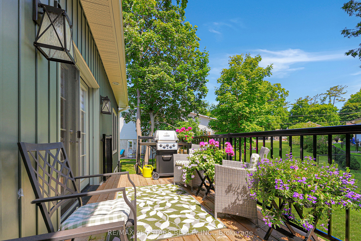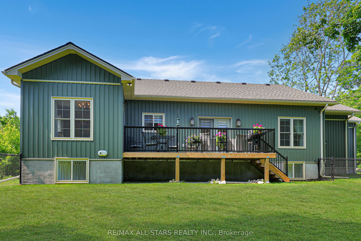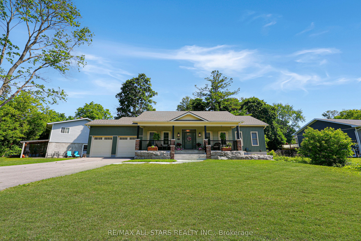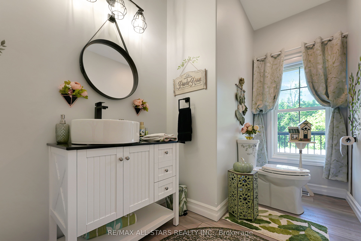$899,000
Available - For Sale
Listing ID: X8480598
5 Princes St East , Kawartha Lakes, K0M 1N0, Ontario
| Welcome to this custom-built bungalow nestled in a serene neighborhood. This charming home boasts a thoughtful design with meticulous attention to detail. As you enter, you're greeted by a spacious custom kitchen featuring elegant quartz countertops and slow-close cupboards, perfect for culinary enthusiasts and gatherings with loved ones. The open-concept layout seamlessly flows into the inviting living area, ideal for both relaxation and entertaining. The primary bedroom is a retreat in itself, offering direct access to a private deck where you can unwind and enjoy the outdoors in peace. With two bedrooms and three bathrooms, the fully finished basement presents versatile possibilities, including potential for an in-law suite with its own separate entrance. This additional living space adds flexibility for extended family or guests. Outside, the property is beautifully landscaped, creating a picturesque setting for outdoor activities nd relaxation. A fully fenced yard ensures privacy and security, while a paved driveway offers ample parking space. |
| Price | $899,000 |
| Taxes: | $3609.67 |
| Assessment: | $324000 |
| Assessment Year: | 2024 |
| Address: | 5 Princes St East , Kawartha Lakes, K0M 1N0, Ontario |
| Directions/Cross Streets: | Cty Rd 121 to Clifton St to Princess St E |
| Rooms: | 5 |
| Bedrooms: | 2 |
| Bedrooms +: | |
| Kitchens: | 1 |
| Family Room: | Y |
| Basement: | Finished, Full |
| Property Type: | Detached |
| Style: | Bungalow |
| Exterior: | Other, Vinyl Siding |
| Garage Type: | Attached |
| (Parking/)Drive: | Pvt Double |
| Drive Parking Spaces: | 4 |
| Pool: | None |
| Approximatly Square Footage: | 1100-1500 |
| Property Features: | Beach, Golf, Park, Place Of Worship, Rec Centre, School |
| Fireplace/Stove: | Y |
| Heat Source: | Gas |
| Heat Type: | Forced Air |
| Central Air Conditioning: | Central Air |
| Laundry Level: | Main |
| Sewers: | Sewers |
| Water: | Municipal |
$
%
Years
This calculator is for demonstration purposes only. Always consult a professional
financial advisor before making personal financial decisions.
| Although the information displayed is believed to be accurate, no warranties or representations are made of any kind. |
| RE/MAX ALL-STARS REALTY INC. |
|
|

Kalpesh Patel (KK)
Broker
Dir:
416-418-7039
Bus:
416-747-9777
Fax:
416-747-7135
| Book Showing | Email a Friend |
Jump To:
At a Glance:
| Type: | Freehold - Detached |
| Area: | Kawartha Lakes |
| Municipality: | Kawartha Lakes |
| Neighbourhood: | Fenelon Falls |
| Style: | Bungalow |
| Tax: | $3,609.67 |
| Beds: | 2 |
| Baths: | 2 |
| Fireplace: | Y |
| Pool: | None |
Locatin Map:
Payment Calculator:

