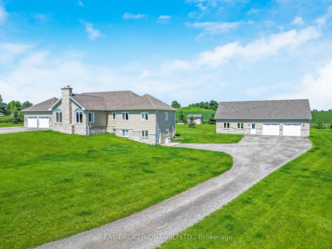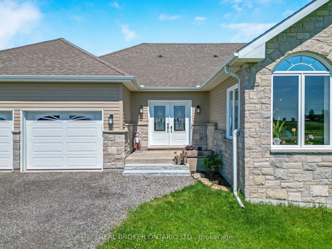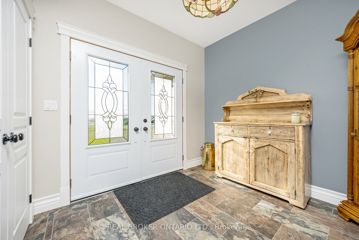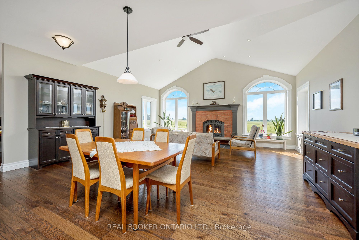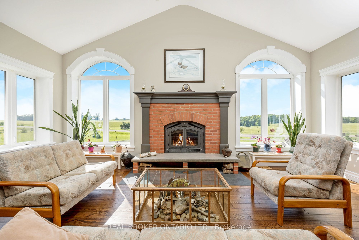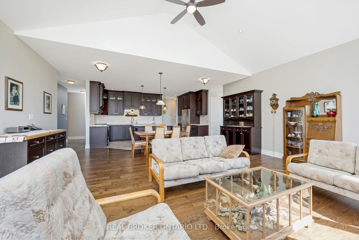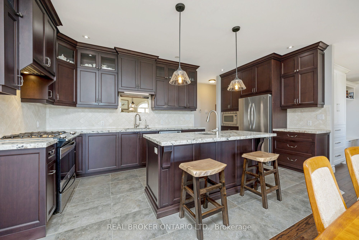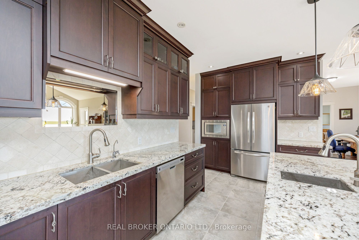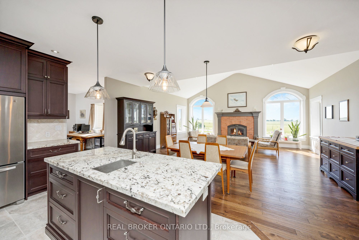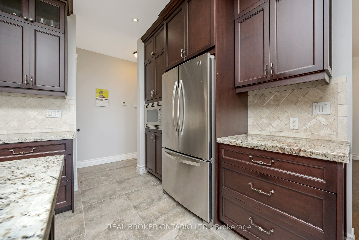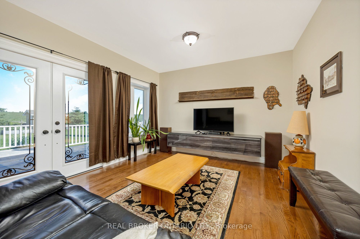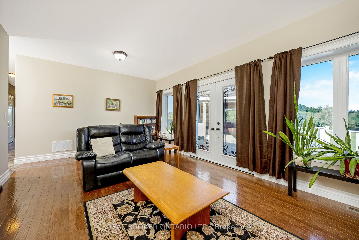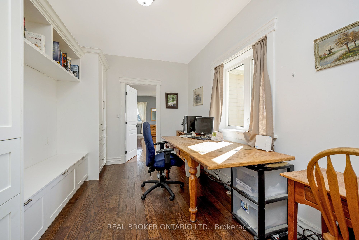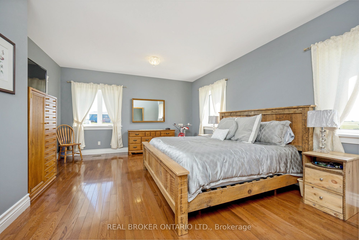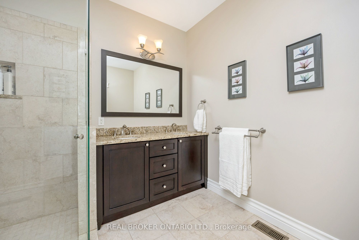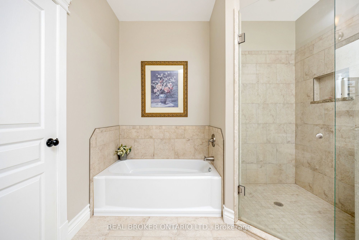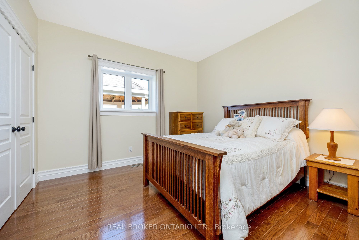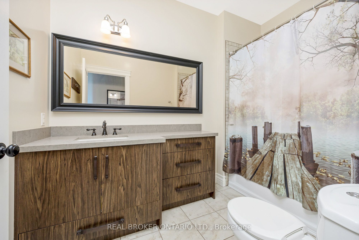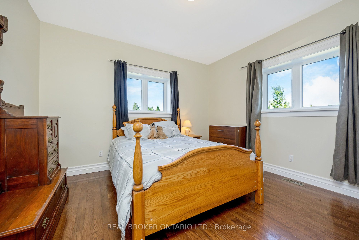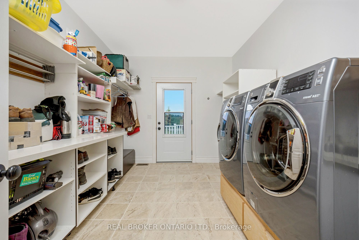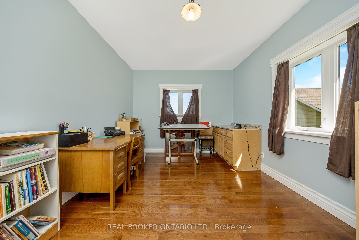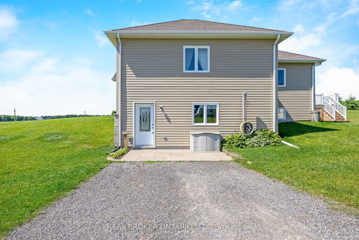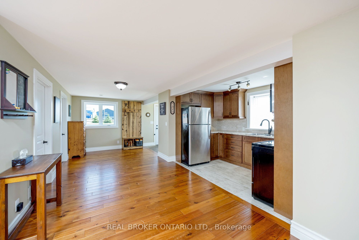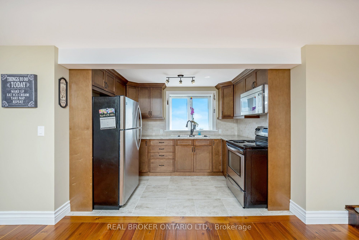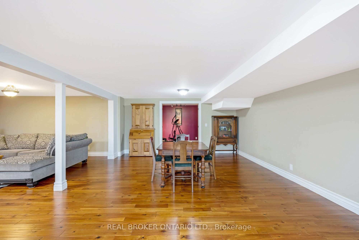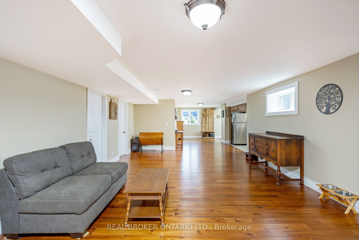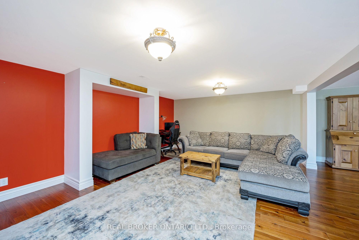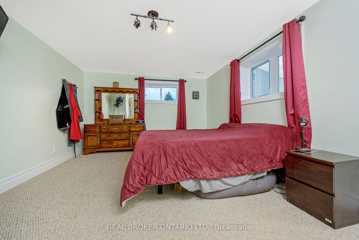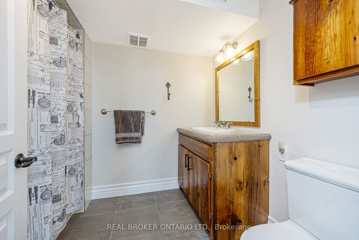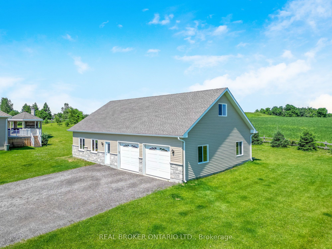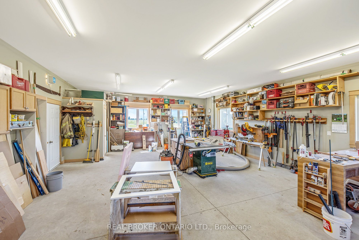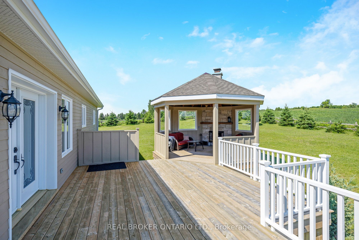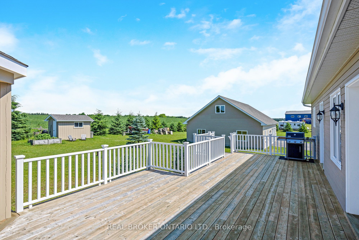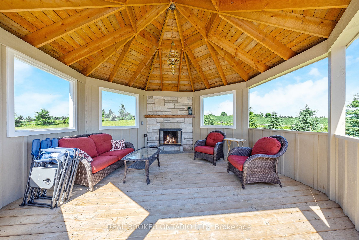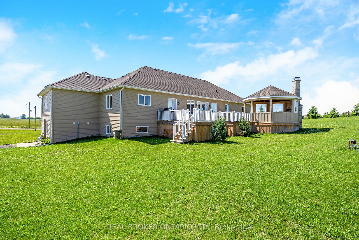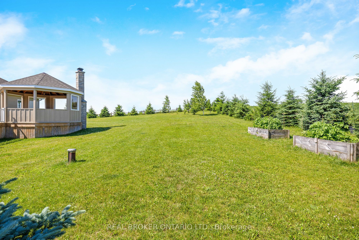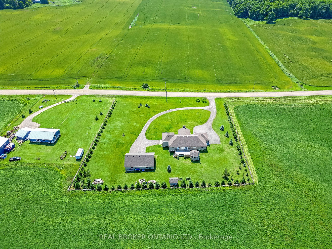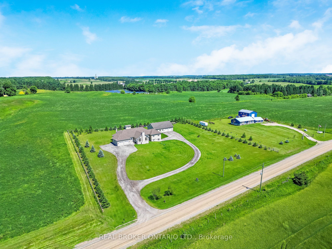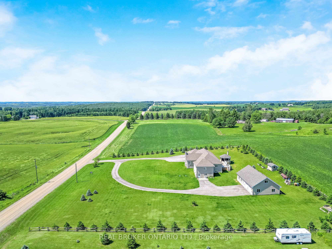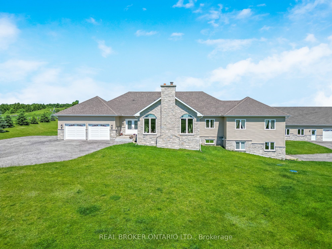$2,350,000
Available - For Sale
Listing ID: X8479226
9364 Sideroad 27 , Erin, L0N 1N0, Ontario
| Located in rural Erin, this 2-acre property offers a peaceful escape while being a short drive to Hillsburgh. The stunning stone and wood bungalow features main level with a gourmet kitchen, stainless steel appliances, a large island, and a pantry. The dining and living room boast a cathedral ceiling, sun-filled windows, and a beautiful fireplace. Additional access is available through a side mudroom and an interior door to the double car garage. The primary bedroom with a walk-in closet and a 5-piece ensuite bathroom. Three more bedrooms overlook the backyard. The family room and laundry room lead to an expansive deck with a built-in gazebo and stone fireplace. Set back from the road, this home provides a lush green canvas for your outdoor desires. The lower-level walkout features living space with large windows, a kitchen with stainless steel appliances, a recreation room, a bonus room, a private den, two bedrooms, a full bathroom, and a private laundry room. This space feels like a home of its own. |
| Extras: Looking for room for all your toys and projects? The large detached double car garage has you covered with a separate workshop and upstairs loft space and accessible from a private driveway. |
| Price | $2,350,000 |
| Taxes: | $9833.28 |
| Assessment: | $873000 |
| Assessment Year: | 2024 |
| Address: | 9364 Sideroad 27 , Erin, L0N 1N0, Ontario |
| Lot Size: | 305.46 x 295.61 (Feet) |
| Acreage: | 2-4.99 |
| Directions/Cross Streets: | Sideroad 27 & Trafalgar Rd |
| Rooms: | 10 |
| Rooms +: | 7 |
| Bedrooms: | 4 |
| Bedrooms +: | 2 |
| Kitchens: | 1 |
| Kitchens +: | 1 |
| Family Room: | Y |
| Basement: | Fin W/O |
| Approximatly Age: | 6-15 |
| Property Type: | Detached |
| Style: | Bungalow |
| Exterior: | Stone |
| Garage Type: | Attached |
| (Parking/)Drive: | Pvt Double |
| Drive Parking Spaces: | 10 |
| Pool: | None |
| Other Structures: | Garden Shed, Workshop |
| Approximatly Age: | 6-15 |
| Approximatly Square Footage: | 2500-3000 |
| Property Features: | Clear View |
| Fireplace/Stove: | Y |
| Heat Source: | Propane |
| Heat Type: | Forced Air |
| Central Air Conditioning: | Central Air |
| Laundry Level: | Main |
| Elevator Lift: | N |
| Sewers: | Septic |
| Water: | Well |
| Water Supply Types: | Drilled Well |
$
%
Years
This calculator is for demonstration purposes only. Always consult a professional
financial advisor before making personal financial decisions.
| Although the information displayed is believed to be accurate, no warranties or representations are made of any kind. |
| REAL BROKER ONTARIO LTD. |
|
|

Kalpesh Patel (KK)
Broker
Dir:
416-418-7039
Bus:
416-747-9777
Fax:
416-747-7135
| Virtual Tour | Book Showing | Email a Friend |
Jump To:
At a Glance:
| Type: | Freehold - Detached |
| Area: | Wellington |
| Municipality: | Erin |
| Neighbourhood: | Rural Erin |
| Style: | Bungalow |
| Lot Size: | 305.46 x 295.61(Feet) |
| Approximate Age: | 6-15 |
| Tax: | $9,833.28 |
| Beds: | 4+2 |
| Baths: | 4 |
| Fireplace: | Y |
| Pool: | None |
Locatin Map:
Payment Calculator:

