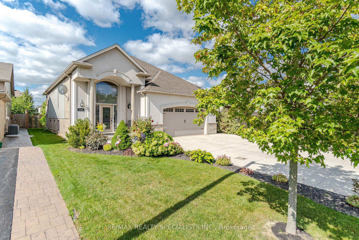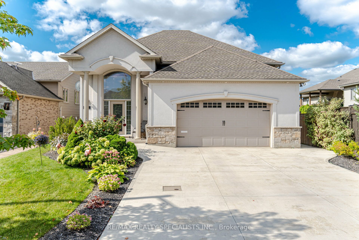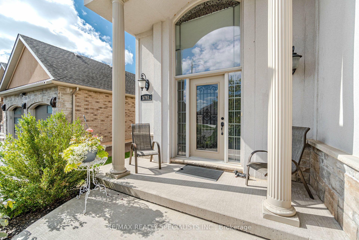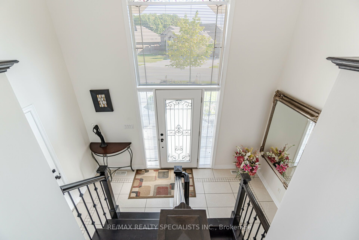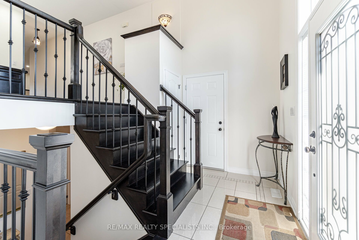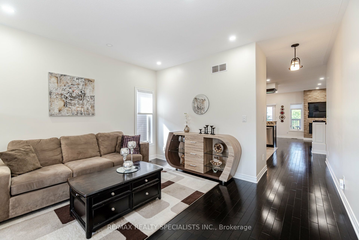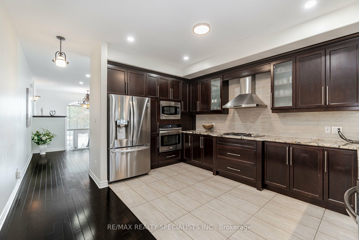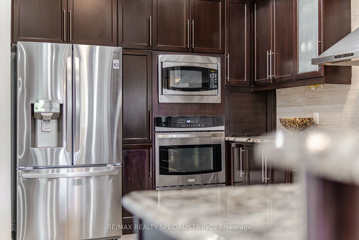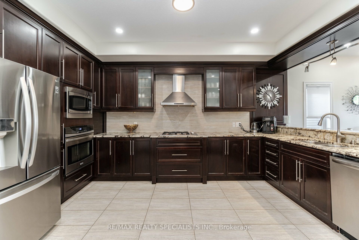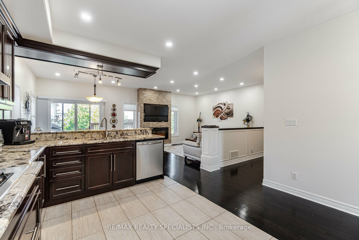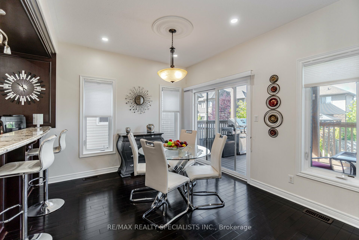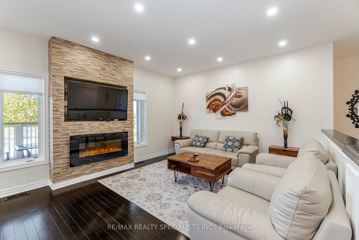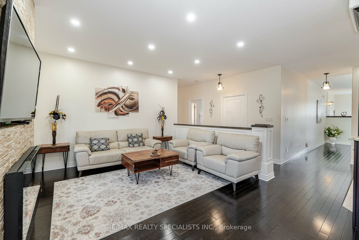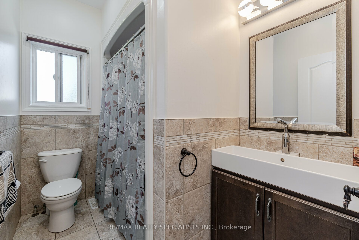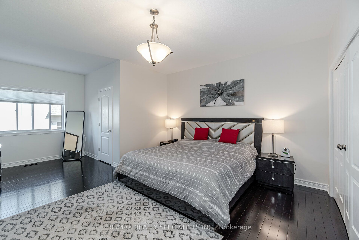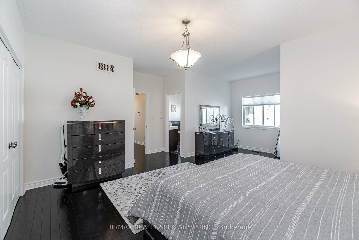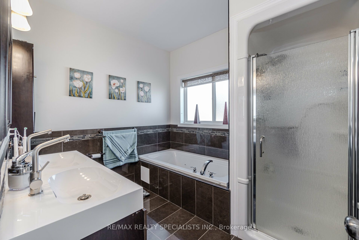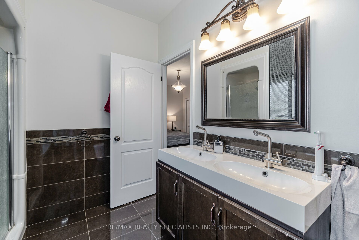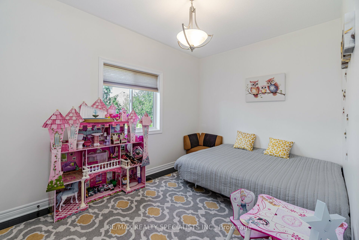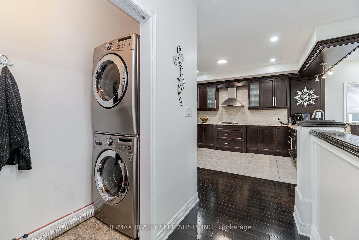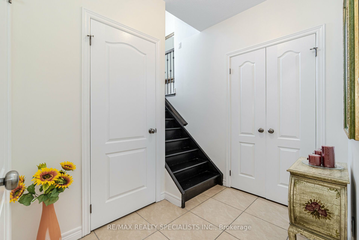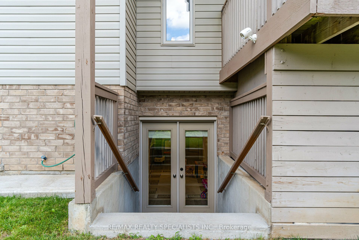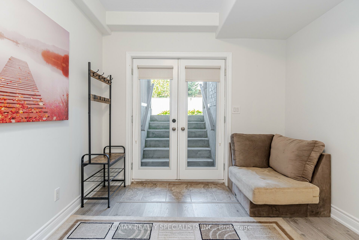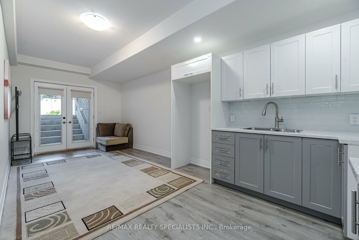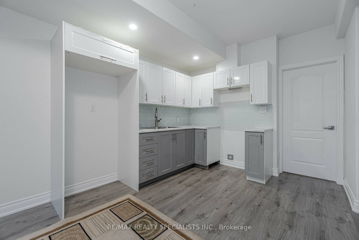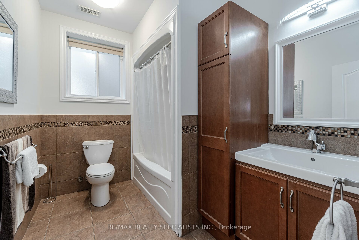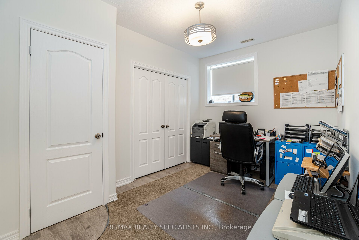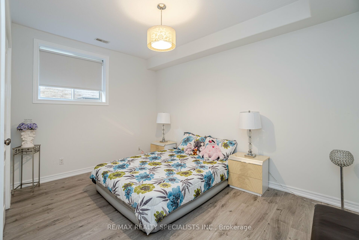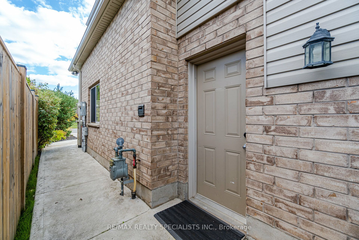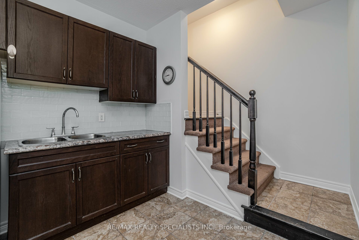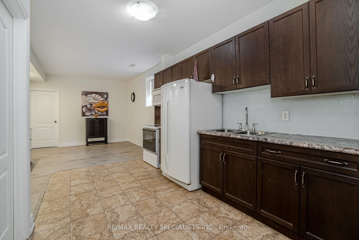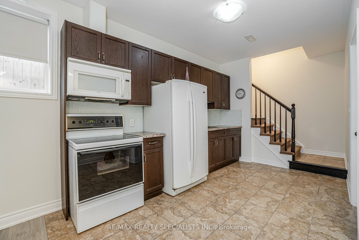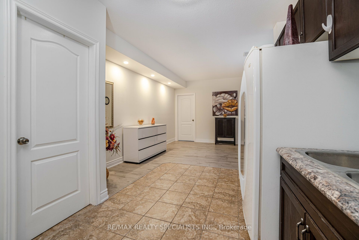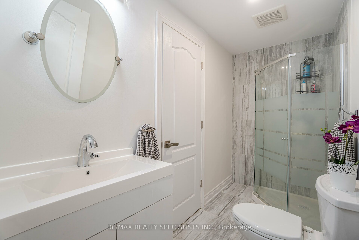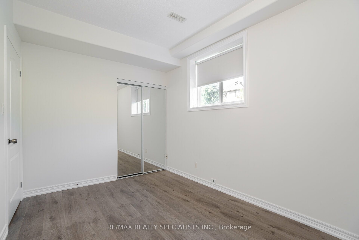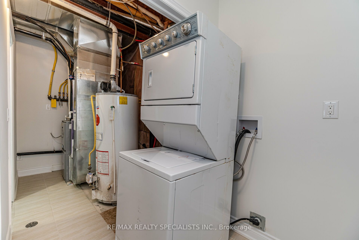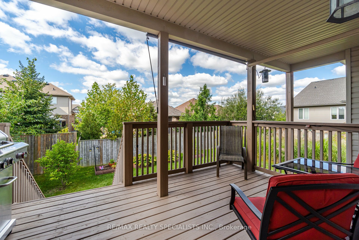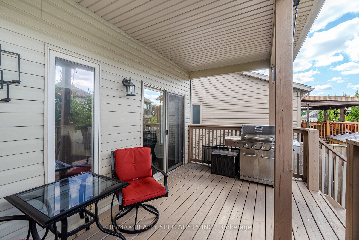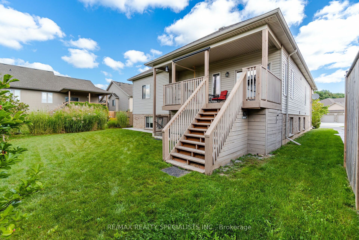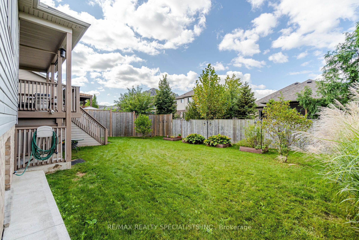$1,098,800
Available - For Sale
Listing ID: X8477966
5761 Ironwood St , Niagara Falls, L2H 0G4, Ontario
| Welcome To 5761 Ironwood Street Located In The Family-Friendly Prestigious Fernwood Estates Neighbourhood. This Gorgeous Raised Bungalow Features Vaulted Entry, Stone & Stucco Exterior, Open Concept Kitchen/Dining And Family Room, 9Ft Ceilings, Main Floor Laundry, Multi-Functional Up And Down Custom-Made Blinds, Fireplace, Pot Lights, Hardwood Floors, Oak Staircase + Much More. Huge Primary Bedroom W/ 5pc Ensuite, Jetted Tub, Separate Glass Shower, Double Sinks, His/Her Closets, Plus Extra Big Closet. Custom Chef's Kitchen W/ Granite Countertops, Stainless Steel Appliances, Backsplash, Pot Lights, Gas Cooktop, Built-In Oven & Microwave. Fully finished 9 ft Ceiling Basement Offers Additional Living Space, With 2 Separate Entrances, 3 Bedrooms, 2 Bathrooms, 2 Kitchens, Laundry Room, This Could Be 2 Separate Apartments. Perfect for any type of family, W/ An Option For Two Families To Live Together, An In-law Suite, Or For Families With Teenage Children Who Want Their Own Living Space. |
| Extras: Step Out Onto The Covered Deck With Gas Barbecue. Professionally Landscaped Front And Back. Garage Access To Home. No Sidewalk Allows 4 Car Parking On The Concrete Driveway. |
| Price | $1,098,800 |
| Taxes: | $6563.26 |
| Address: | 5761 Ironwood St , Niagara Falls, L2H 0G4, Ontario |
| Lot Size: | 50.22 x 126.48 (Feet) |
| Acreage: | < .50 |
| Directions/Cross Streets: | GARNER RD - HENDERSHOT BLVD |
| Rooms: | 17 |
| Bedrooms: | 2 |
| Bedrooms +: | 3 |
| Kitchens: | 1 |
| Kitchens +: | 2 |
| Family Room: | Y |
| Basement: | Fin W/O, Full |
| Approximatly Age: | 6-15 |
| Property Type: | Detached |
| Style: | Bungalow-Raised |
| Exterior: | Alum Siding, Brick |
| Garage Type: | Attached |
| (Parking/)Drive: | Pvt Double |
| Drive Parking Spaces: | 4 |
| Pool: | None |
| Approximatly Age: | 6-15 |
| Approximatly Square Footage: | 1500-2000 |
| Fireplace/Stove: | Y |
| Heat Source: | Gas |
| Heat Type: | Forced Air |
| Central Air Conditioning: | Central Air |
| Sewers: | Sewers |
| Water: | Municipal |
$
%
Years
This calculator is for demonstration purposes only. Always consult a professional
financial advisor before making personal financial decisions.
| Although the information displayed is believed to be accurate, no warranties or representations are made of any kind. |
| RE/MAX REALTY SPECIALISTS INC. |
|
|

Kalpesh Patel (KK)
Broker
Dir:
416-418-7039
Bus:
416-747-9777
Fax:
416-747-7135
| Virtual Tour | Book Showing | Email a Friend |
Jump To:
At a Glance:
| Type: | Freehold - Detached |
| Area: | Niagara |
| Municipality: | Niagara Falls |
| Style: | Bungalow-Raised |
| Lot Size: | 50.22 x 126.48(Feet) |
| Approximate Age: | 6-15 |
| Tax: | $6,563.26 |
| Beds: | 2+3 |
| Baths: | 4 |
| Fireplace: | Y |
| Pool: | None |
Locatin Map:
Payment Calculator:

