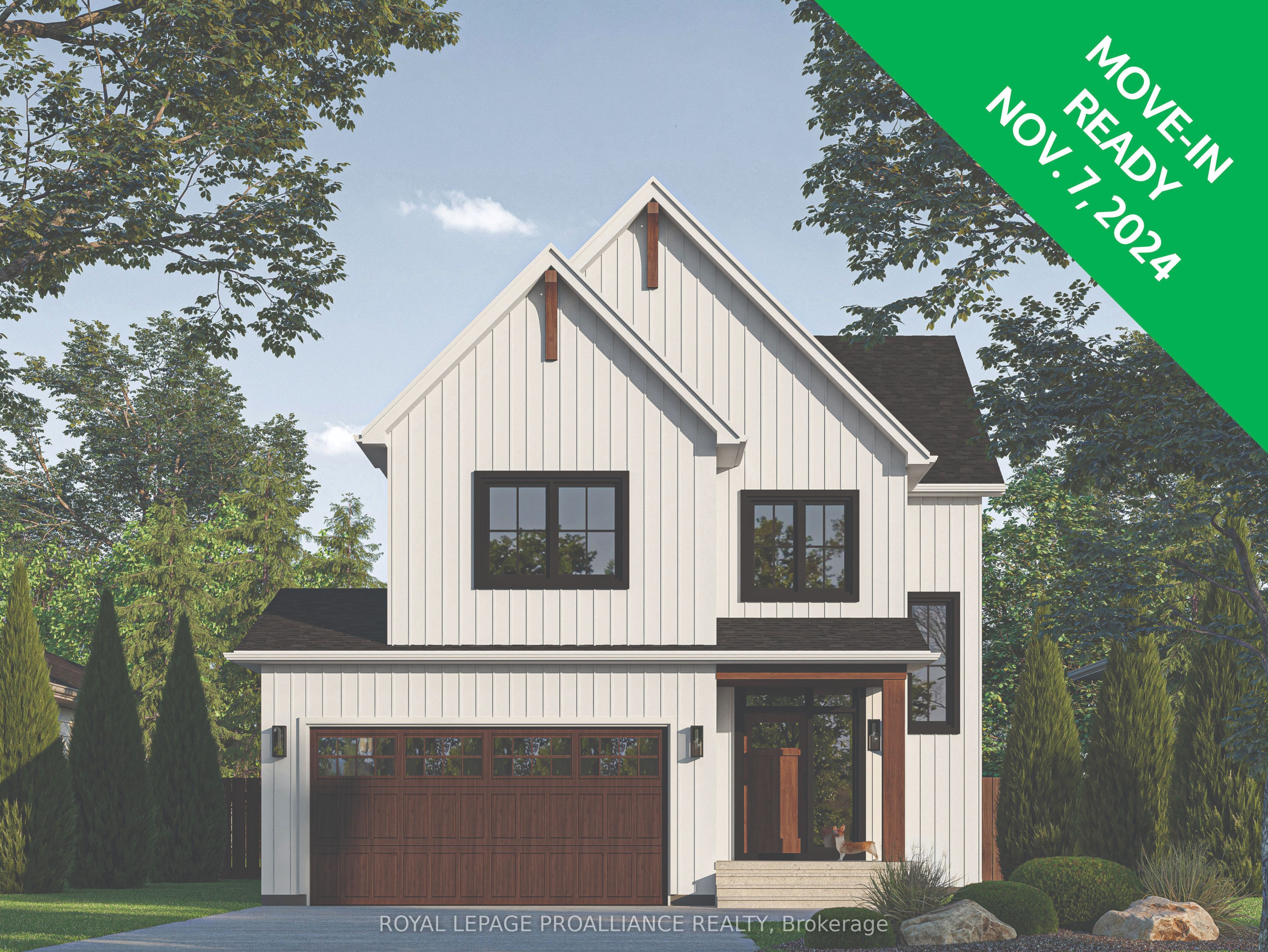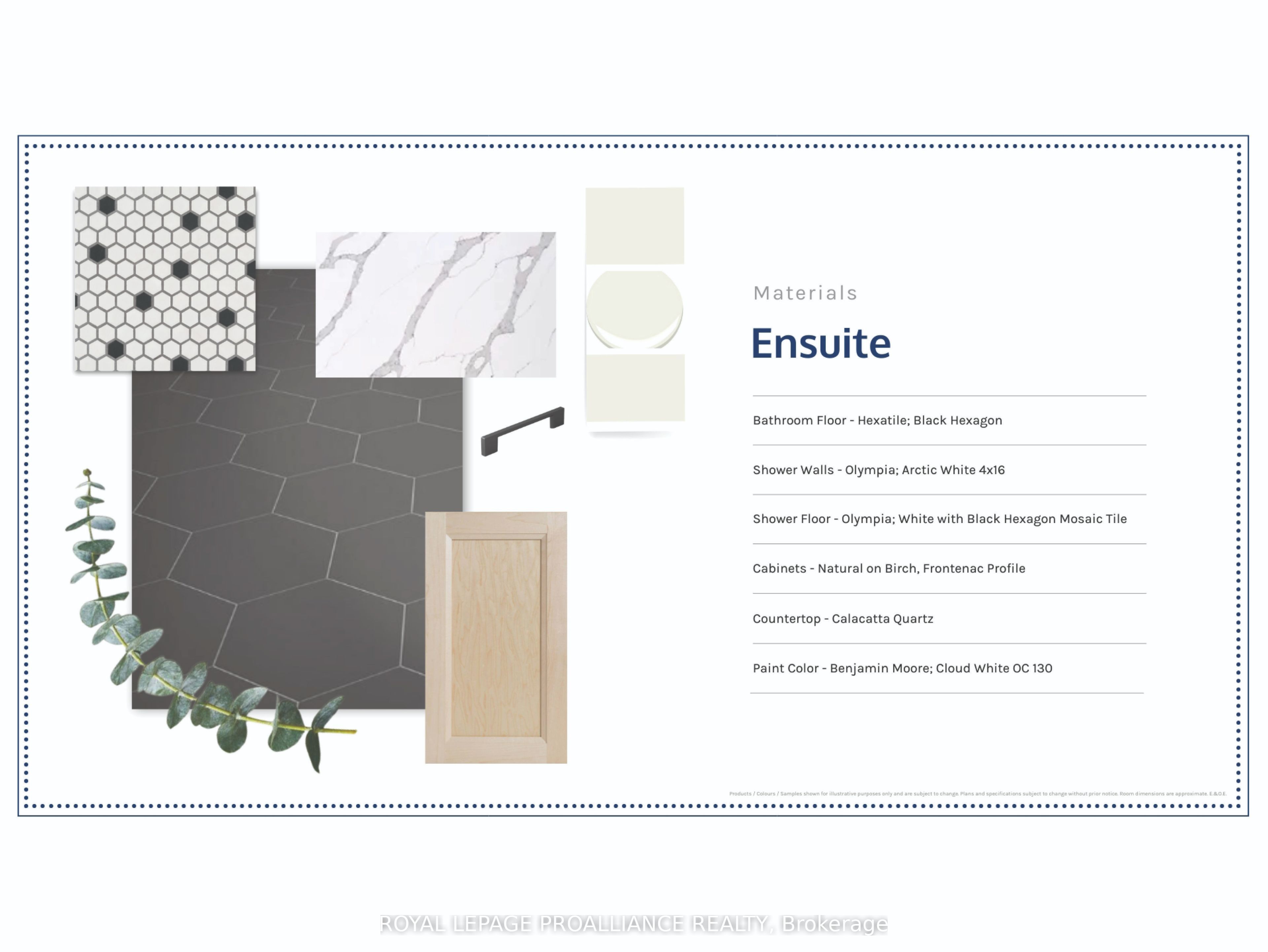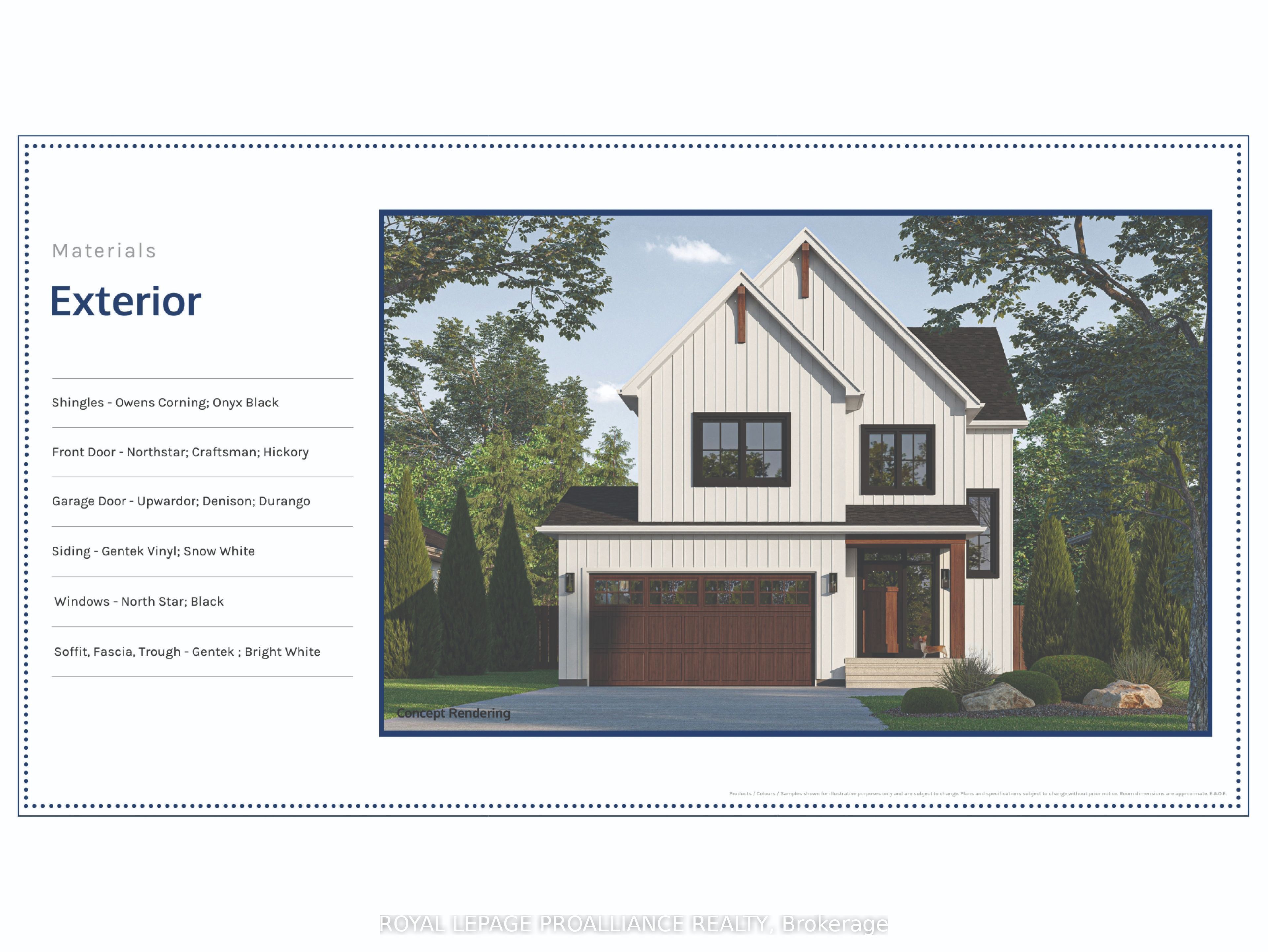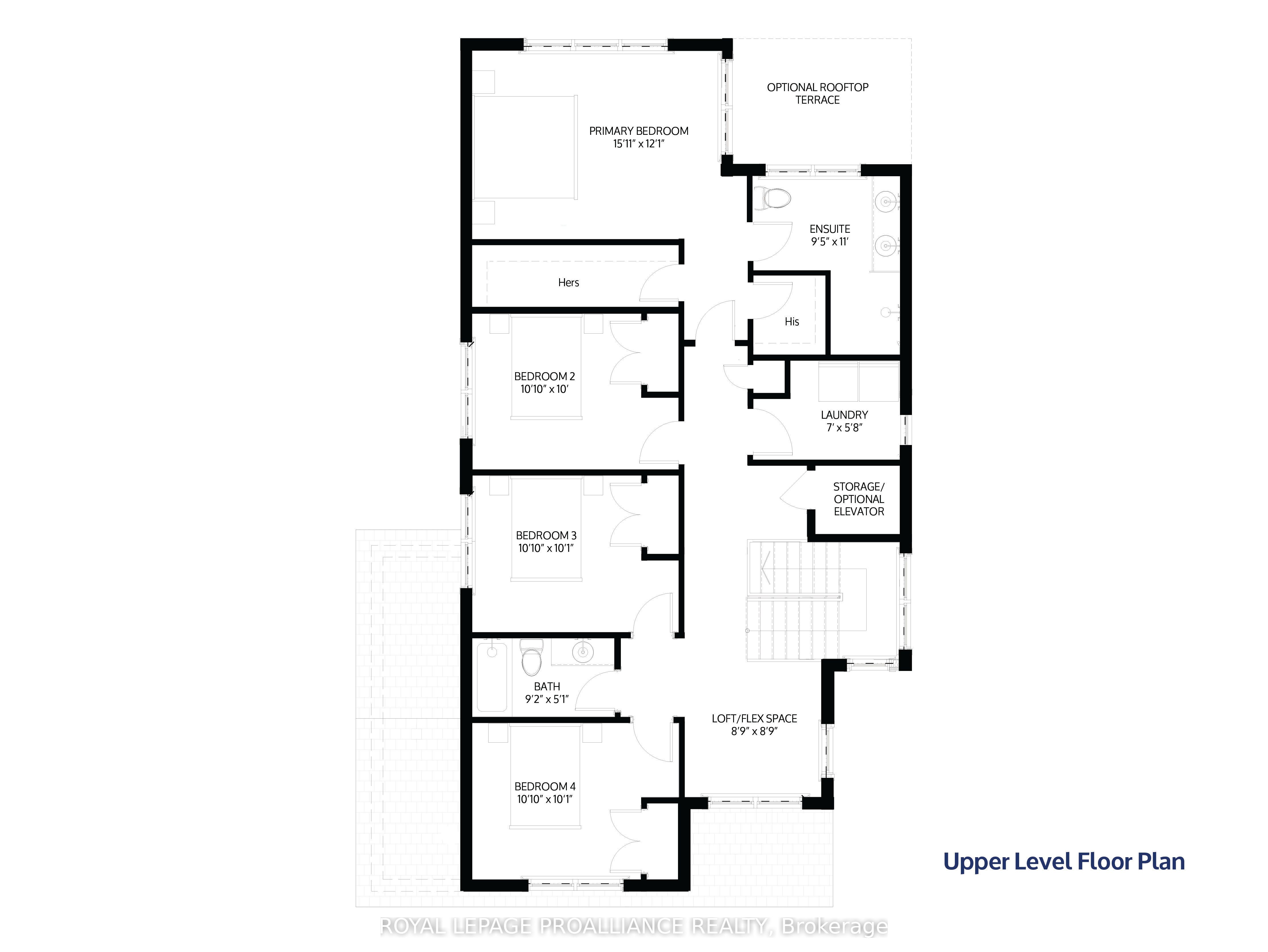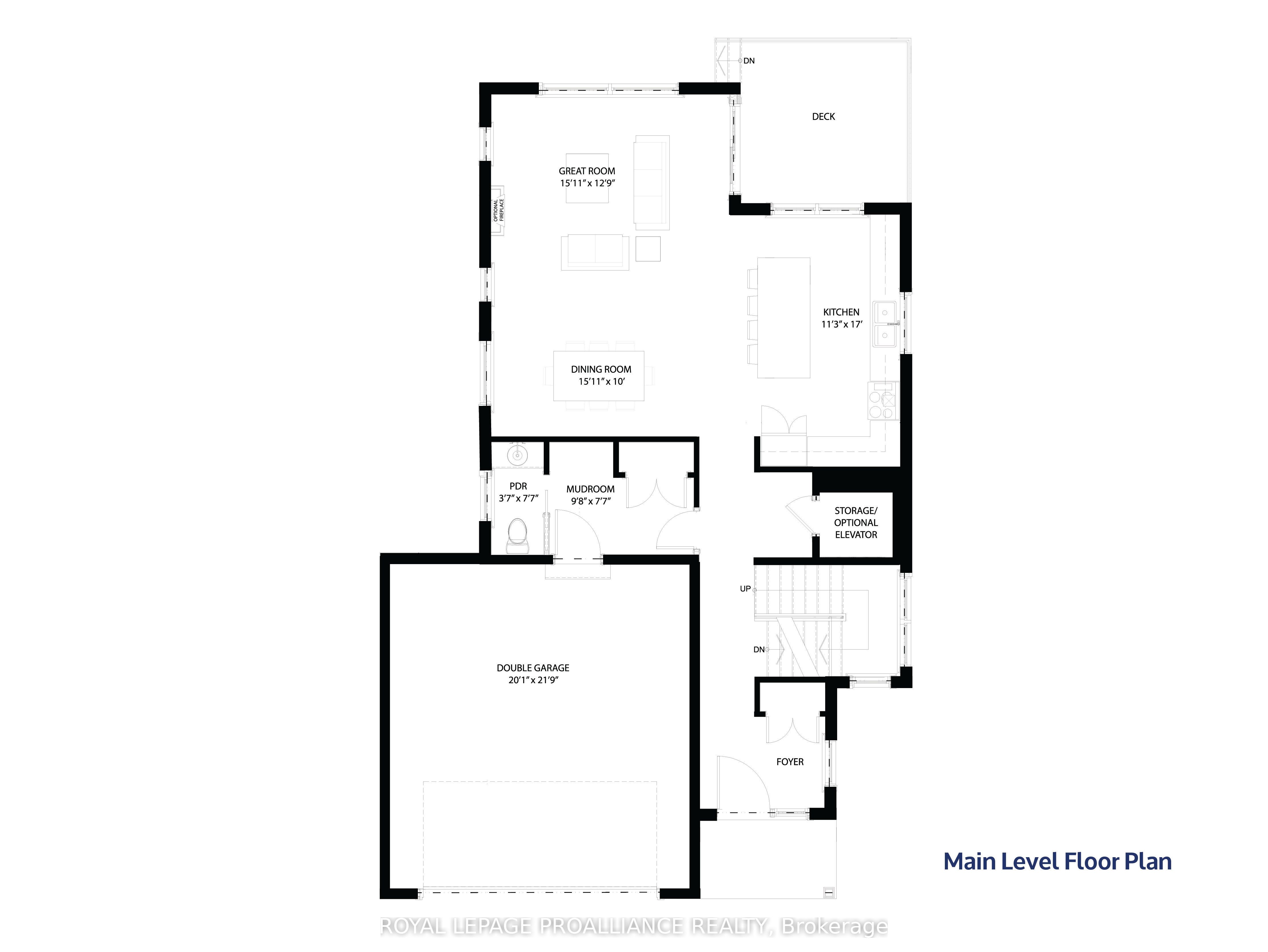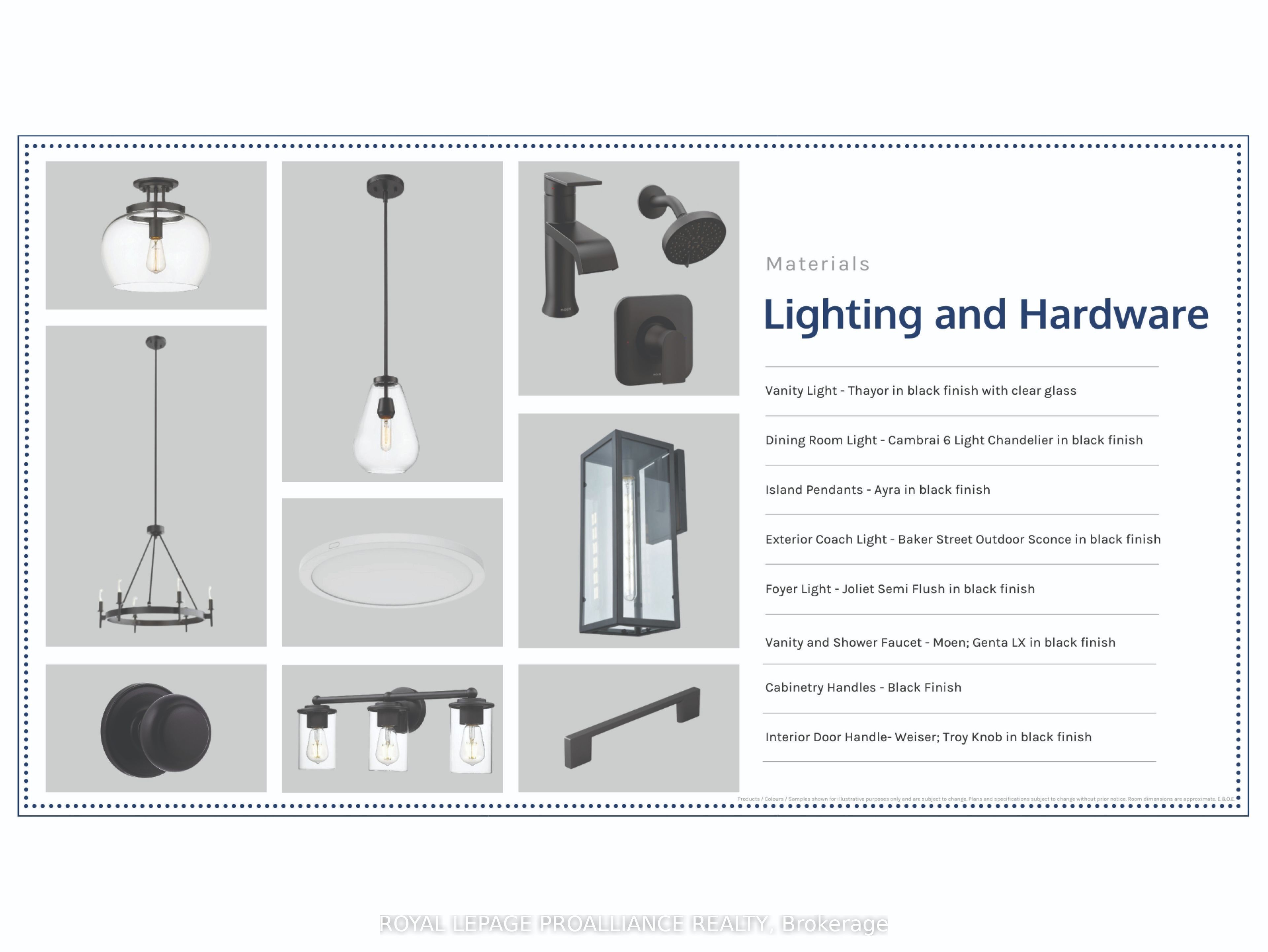$1,155,000
Available - For Sale
Listing ID: X8477890
260 Durham St , Cramahe, K0K 1S0, Ontario
| OPEN HOUSE check location is at 248 Durham St.S., Colborne. Welcome to your dream home in the quaint village of Colborne built by Fidelity Homes! This stunning two-storey modern farmhouse is perfect for those seeking a blend of contemporary design and rustic charm. Located just minutes from the downtown core and amere 5 minutes south of the 401, convenience and serenity come together beautifully in this idyllic setting. Featuring an expansive yard, perfect for outdoor activities, gardening or simply relaxing. The heart of the home features a spacious open concept kitchen,dining and great room, boasting a cozy fireplace and access to a large deck. Retreat upstairs to the luxurious primary bedroom complete with a 4pc ensuite, his & hers closets. 3 additional generously sized bedrooms offer comfort and style, with access to a dedicated 4pc bathroom. A flex space provides versatility, perfect for a home office, playroom, or additional living area. November 7,2024 closing available & 7 Year Tarion New Home Warranty. |
| Extras: **EXTRAS** Builder Offering a $10,000 New Home Appliance Package. Valid on all firm deals completed prior to July 31, 2024.** |
| Price | $1,155,000 |
| Taxes: | $0.00 |
| Address: | 260 Durham St , Cramahe, K0K 1S0, Ontario |
| Lot Size: | 60.88 x 355.66 (Feet) |
| Acreage: | .50-1.99 |
| Directions/Cross Streets: | King St. E & Durham St |
| Rooms: | 12 |
| Bedrooms: | 4 |
| Bedrooms +: | |
| Kitchens: | 1 |
| Family Room: | N |
| Basement: | Full, Unfinished |
| Approximatly Age: | New |
| Property Type: | Detached |
| Style: | 2-Storey |
| Exterior: | Vinyl Siding |
| Garage Type: | Attached |
| (Parking/)Drive: | Pvt Double |
| Drive Parking Spaces: | 2 |
| Pool: | None |
| Approximatly Age: | New |
| Approximatly Square Footage: | 2000-2500 |
| Property Features: | Arts Centre, Level, Park, School Bus Route |
| Fireplace/Stove: | Y |
| Heat Source: | Gas |
| Heat Type: | Forced Air |
| Central Air Conditioning: | Central Air |
| Laundry Level: | Upper |
| Elevator Lift: | N |
| Sewers: | Sewers |
| Water: | Municipal |
| Utilities-Cable: | A |
| Utilities-Hydro: | Y |
| Utilities-Gas: | Y |
| Utilities-Telephone: | A |
$
%
Years
This calculator is for demonstration purposes only. Always consult a professional
financial advisor before making personal financial decisions.
| Although the information displayed is believed to be accurate, no warranties or representations are made of any kind. |
| ROYAL LEPAGE PROALLIANCE REALTY |
|
|

Kalpesh Patel (KK)
Broker
Dir:
416-418-7039
Bus:
416-747-9777
Fax:
416-747-7135
| Book Showing | Email a Friend |
Jump To:
At a Glance:
| Type: | Freehold - Detached |
| Area: | Northumberland |
| Municipality: | Cramahe |
| Neighbourhood: | Colborne |
| Style: | 2-Storey |
| Lot Size: | 60.88 x 355.66(Feet) |
| Approximate Age: | New |
| Beds: | 4 |
| Baths: | 3 |
| Fireplace: | Y |
| Pool: | None |
Locatin Map:
Payment Calculator:

