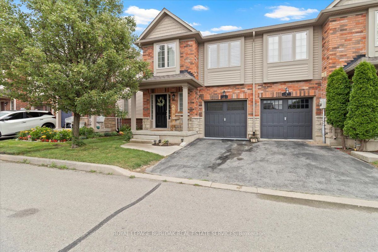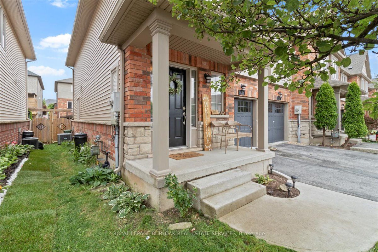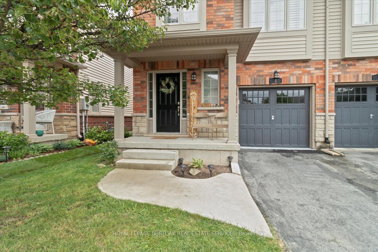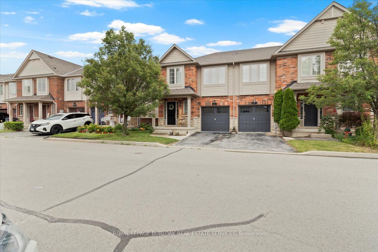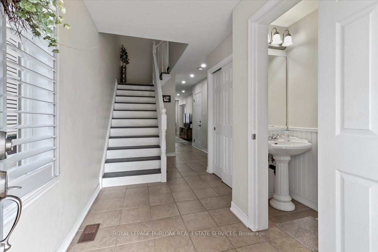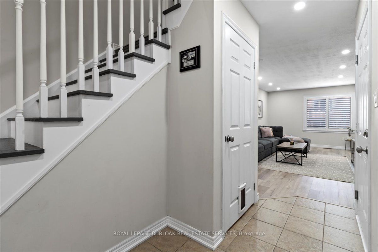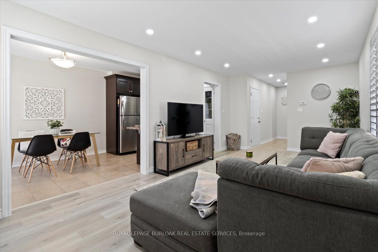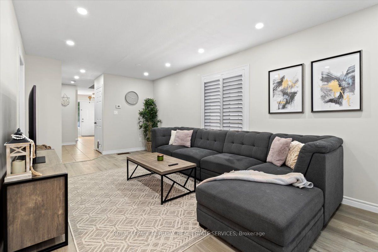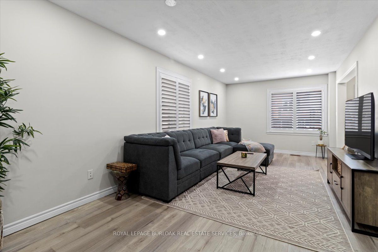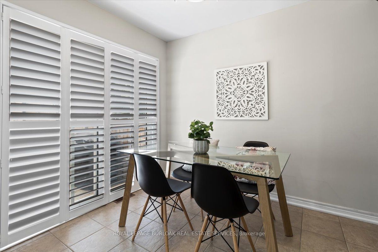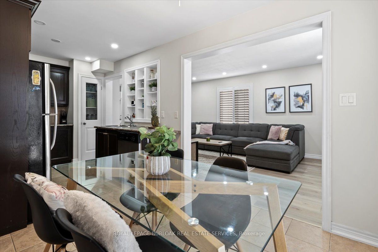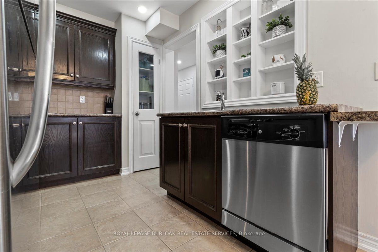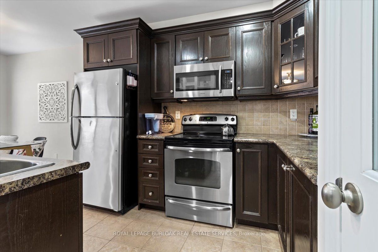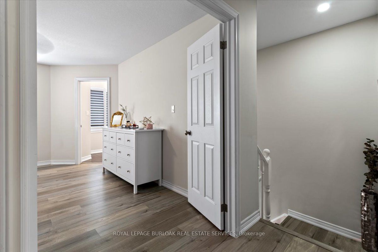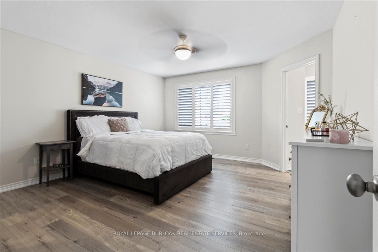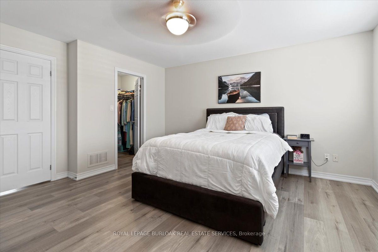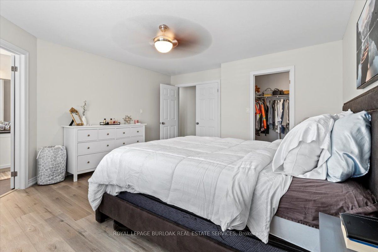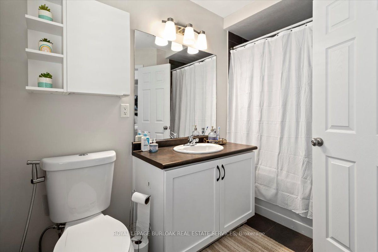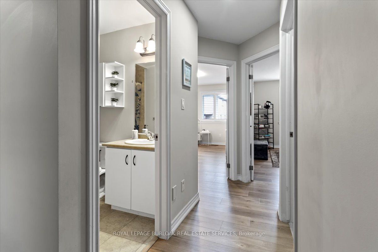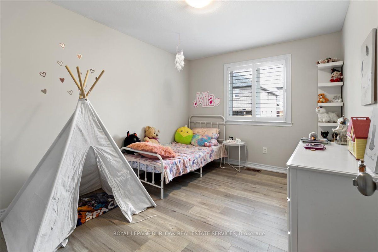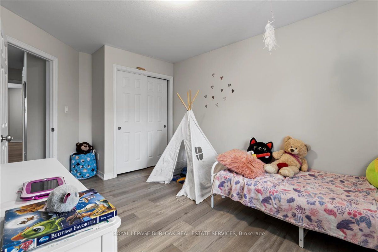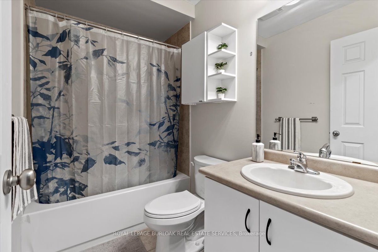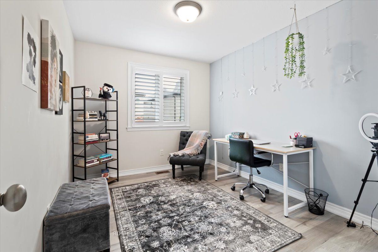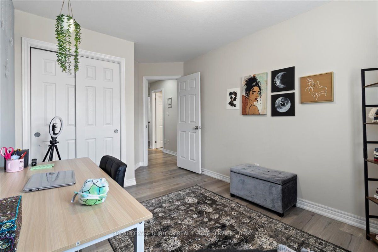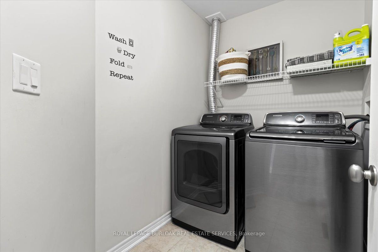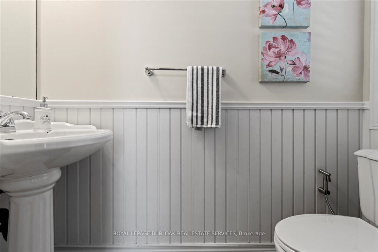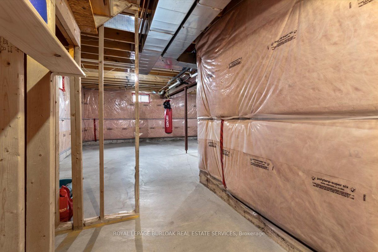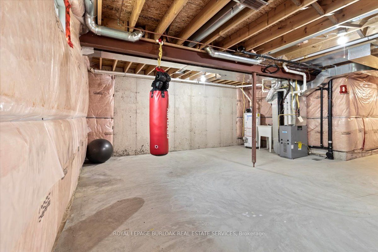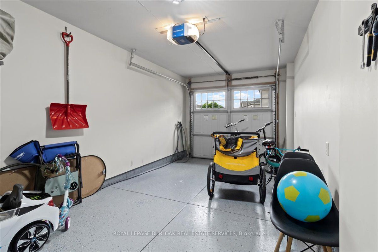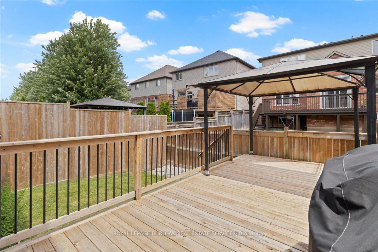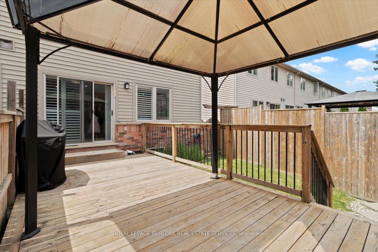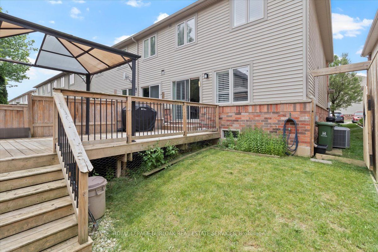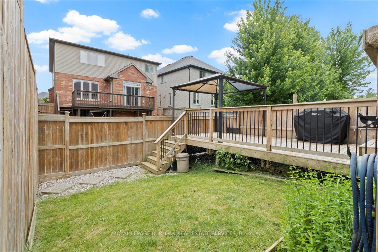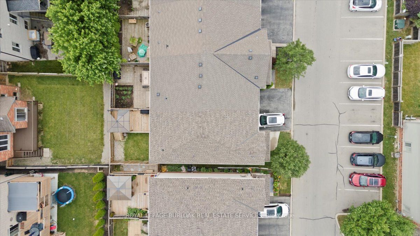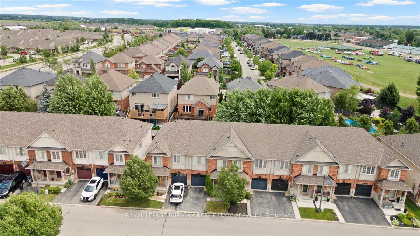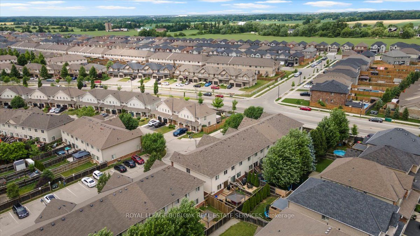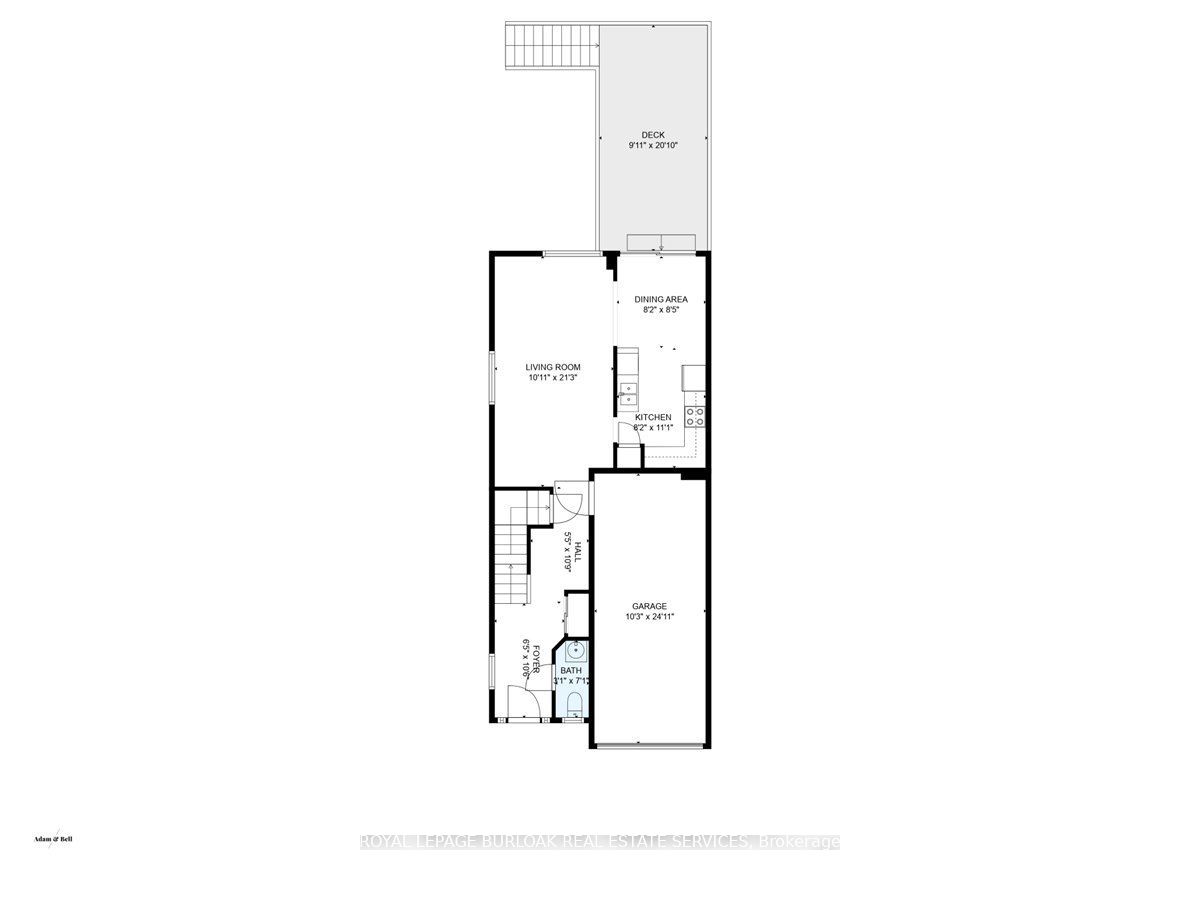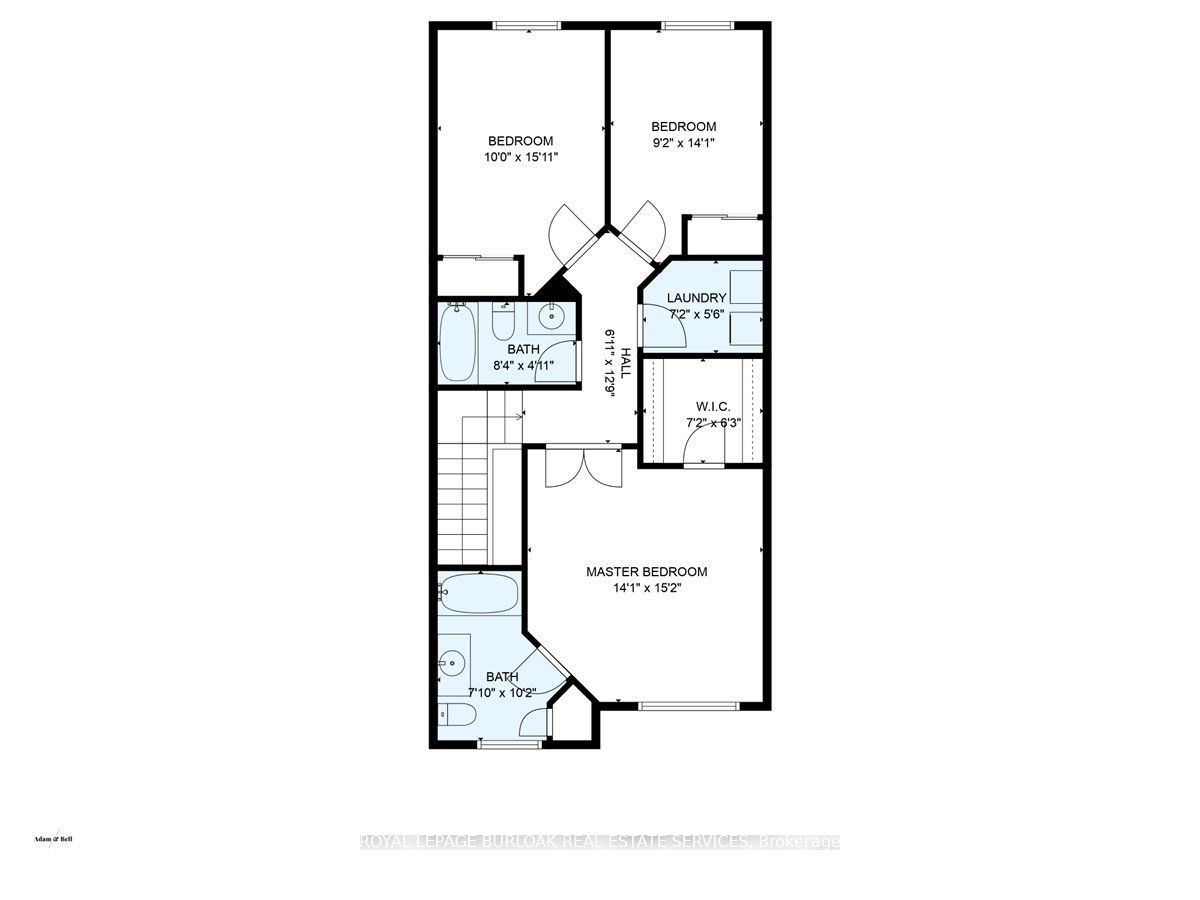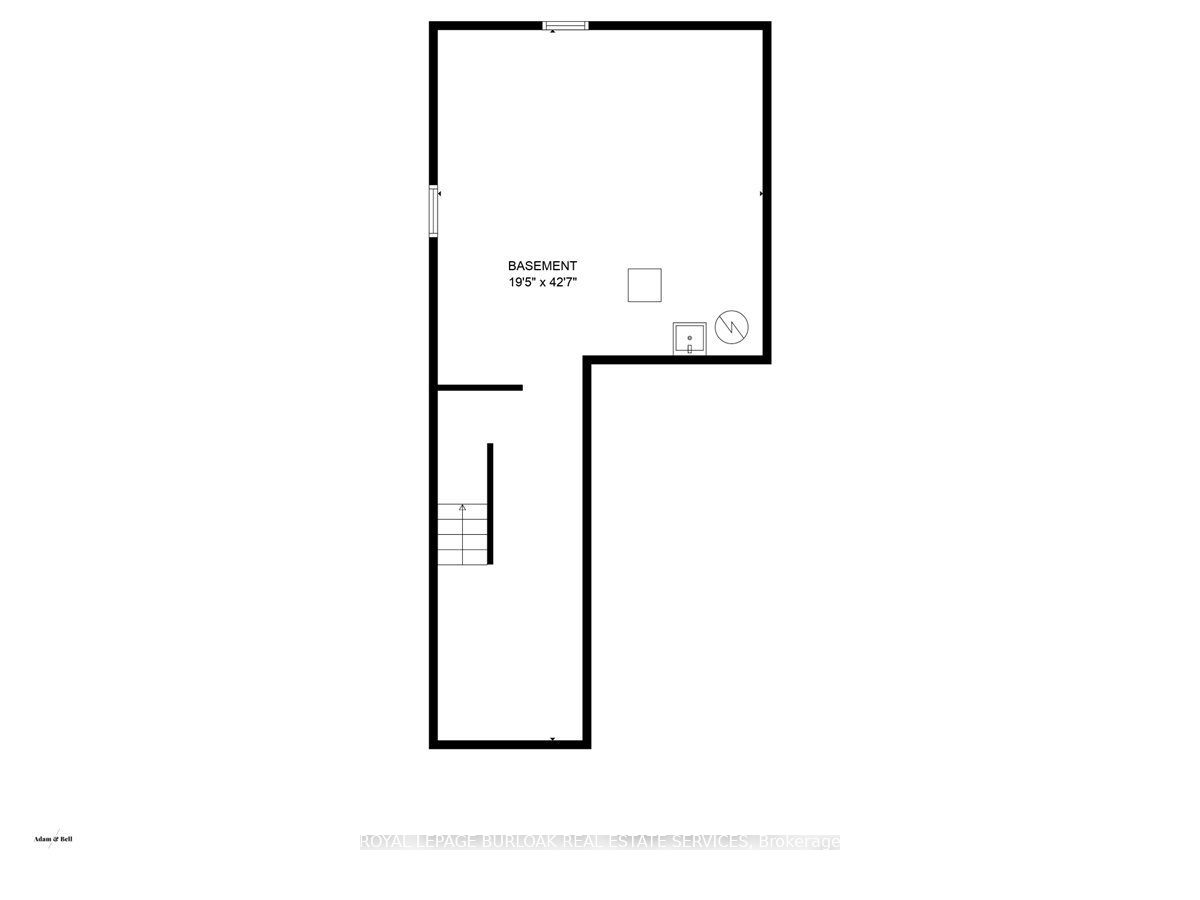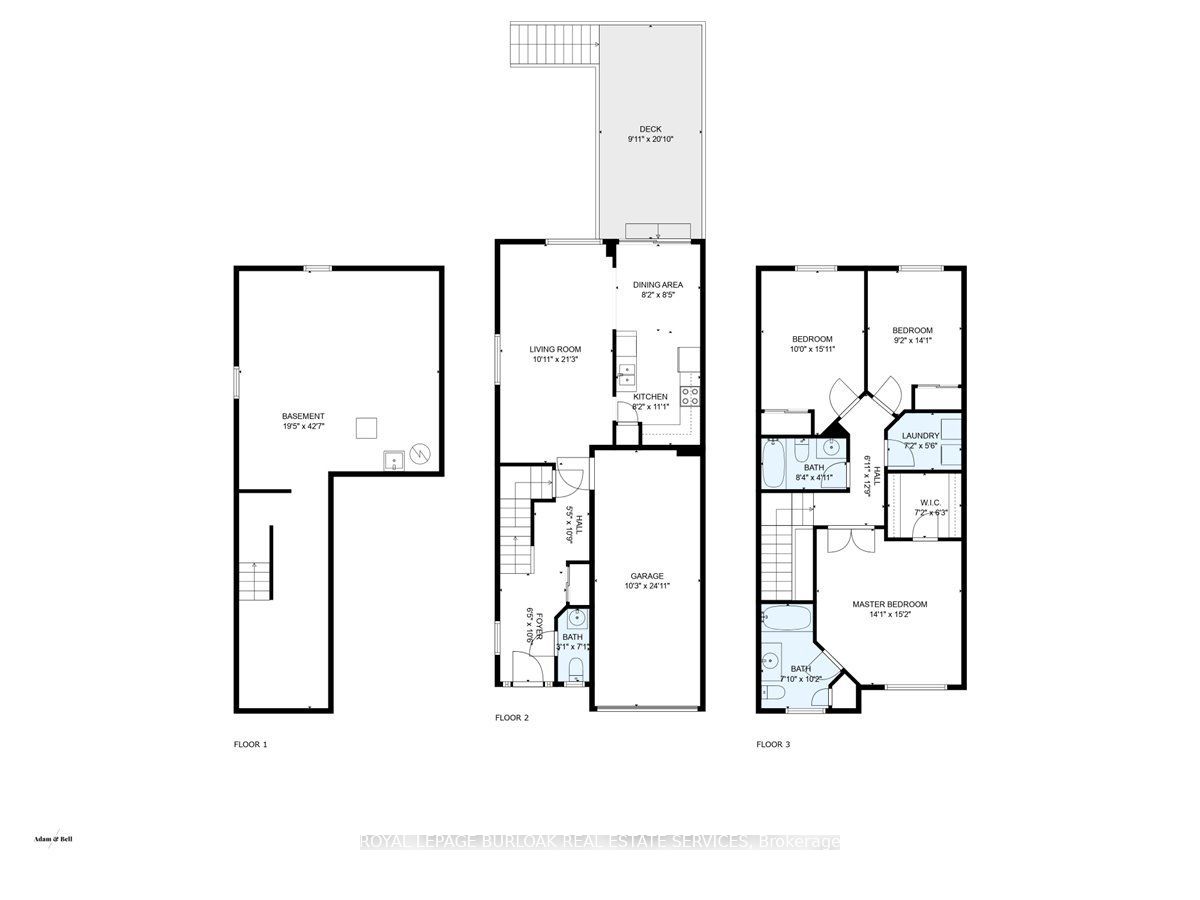$729,900
Available - For Sale
Listing ID: X8476506
222 Fall Fair Way , Unit 8, Hamilton, L0R 1C0, Ontario
| This bright & spacious end unit townhome offers 3 spacious Bedrooms, 2.5 Bathrooms, and is tastefully decorated in neutral tones. Located in the heart of Binbrook in a family friendly complex and close to all amenities such as shopping, schools and parks, including a short walk to the Fairgrounds Community Park and a short drive to the Binbrook Conservation area. This home boasts a fully fenced private rear yard with a large wooden deck perfect for enjoying summer barbeques and entertaining family and friends. The upper level features a spacious Primary Bedroom with double door entry, walk-in closet and 4 piece ensuite Bathroom. There is also an additional 4 piece Bathroom and the convenience of an Upper Laundry. Other upgrades include quality laminate floors, pot lights and sliding doors that lead from the Dining area to the rear deck and fully fenced yard. This home is perfect for the first time Buyer, investor, or for a family looking to be close to all amenities. |
| Extras: 20 ft X 10 ft wooden deck, quality laminate floors, pot lights, sliding doors leading from Dining area to rear deck and fully fenced yard, roof shingles, furnace and A/C were all replaced in 2019, 4 pce ensuite Bath, walk-in closet |
| Price | $729,900 |
| Taxes: | $3479.00 |
| Address: | 222 Fall Fair Way , Unit 8, Hamilton, L0R 1C0, Ontario |
| Apt/Unit: | 8 |
| Lot Size: | 24.77 x 83.04 (Feet) |
| Acreage: | < .50 |
| Directions/Cross Streets: | Binbrook Road/Fall Fair Way |
| Rooms: | 5 |
| Bedrooms: | 3 |
| Bedrooms +: | |
| Kitchens: | 1 |
| Family Room: | N |
| Basement: | Full, Unfinished |
| Approximatly Age: | 6-15 |
| Property Type: | Att/Row/Twnhouse |
| Style: | 2-Storey |
| Exterior: | Brick, Vinyl Siding |
| Garage Type: | Attached |
| (Parking/)Drive: | Private |
| Drive Parking Spaces: | 1 |
| Pool: | None |
| Approximatly Age: | 6-15 |
| Approximatly Square Footage: | 1500-2000 |
| Property Features: | Fenced Yard, Grnbelt/Conserv, Level, Park, School |
| Fireplace/Stove: | N |
| Heat Source: | Gas |
| Heat Type: | Forced Air |
| Central Air Conditioning: | Central Air |
| Laundry Level: | Upper |
| Elevator Lift: | N |
| Sewers: | Sewers |
| Water: | Municipal |
$
%
Years
This calculator is for demonstration purposes only. Always consult a professional
financial advisor before making personal financial decisions.
| Although the information displayed is believed to be accurate, no warranties or representations are made of any kind. |
| ROYAL LEPAGE BURLOAK REAL ESTATE SERVICES |
|
|

Kalpesh Patel (KK)
Broker
Dir:
416-418-7039
Bus:
416-747-9777
Fax:
416-747-7135
| Virtual Tour | Book Showing | Email a Friend |
Jump To:
At a Glance:
| Type: | Freehold - Att/Row/Twnhouse |
| Area: | Hamilton |
| Municipality: | Hamilton |
| Neighbourhood: | Binbrook |
| Style: | 2-Storey |
| Lot Size: | 24.77 x 83.04(Feet) |
| Approximate Age: | 6-15 |
| Tax: | $3,479 |
| Beds: | 3 |
| Baths: | 3 |
| Fireplace: | N |
| Pool: | None |
Locatin Map:
Payment Calculator:

