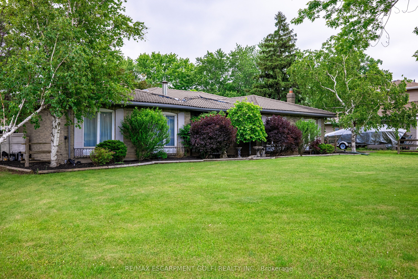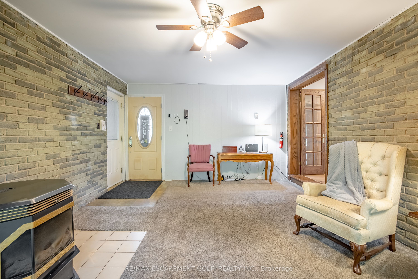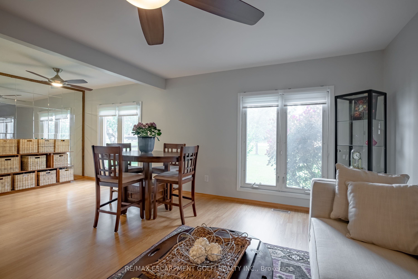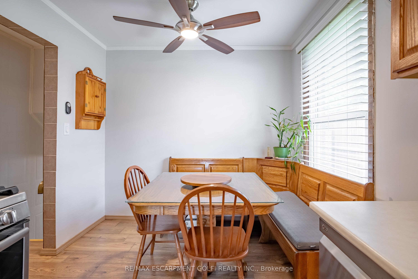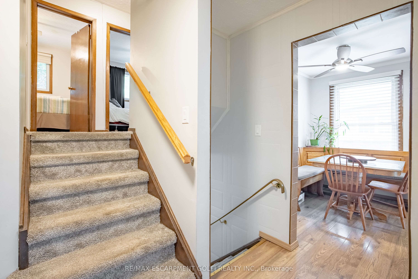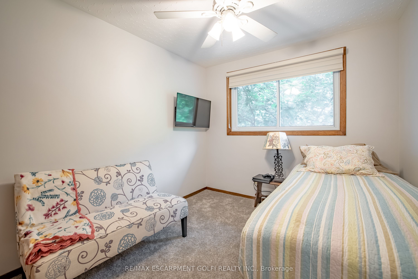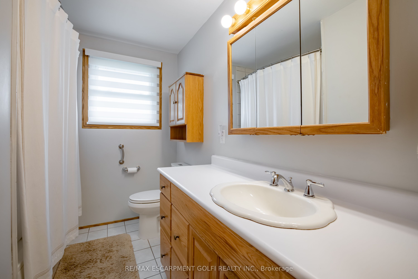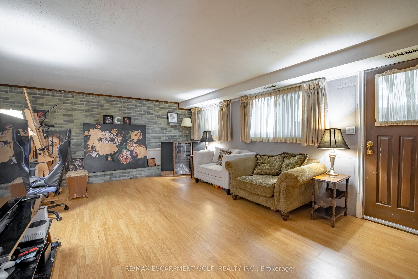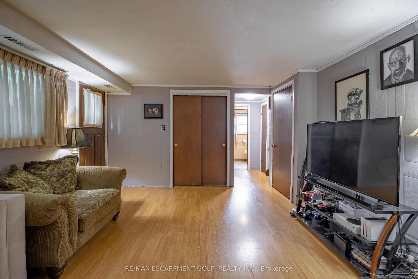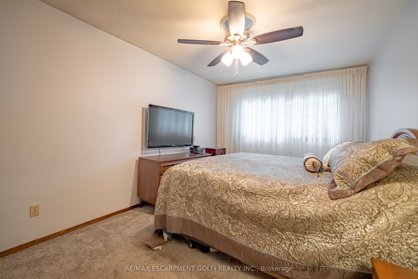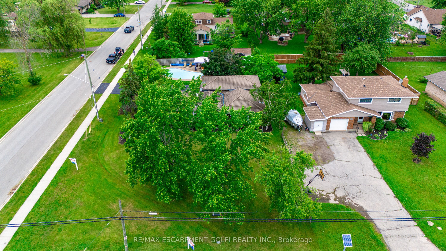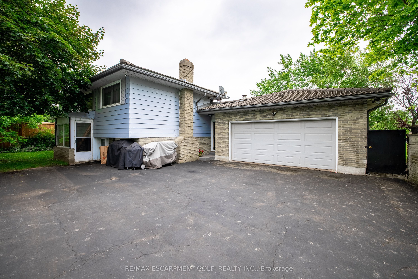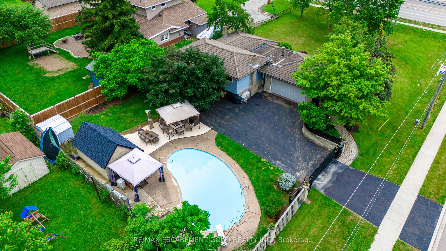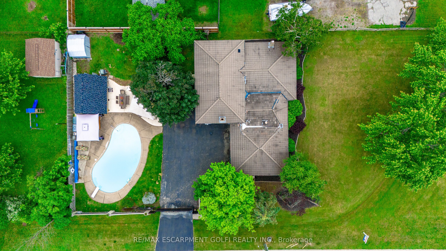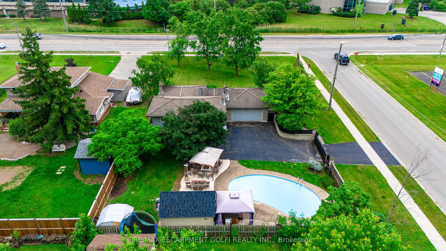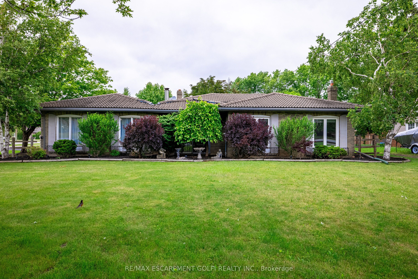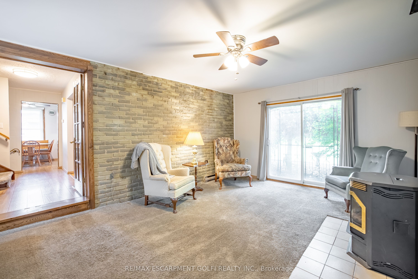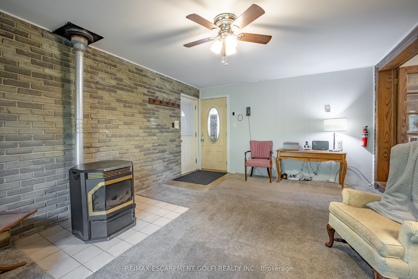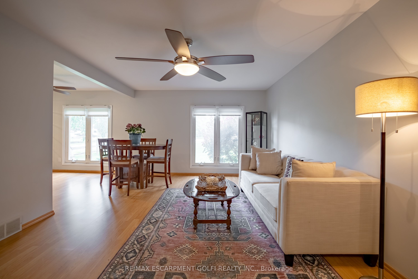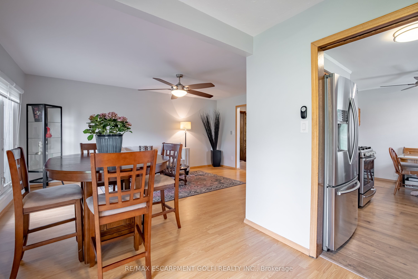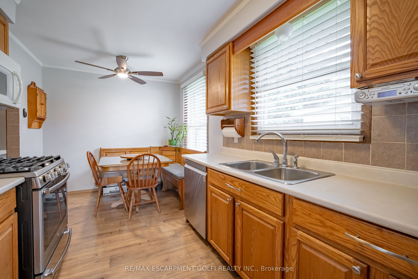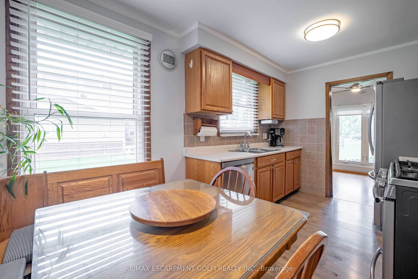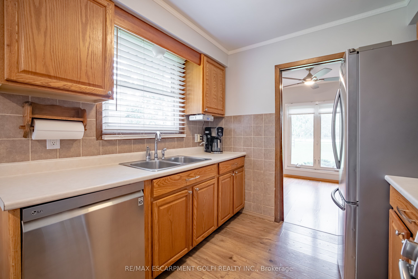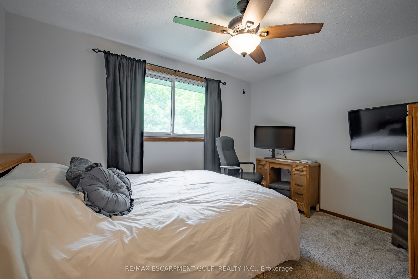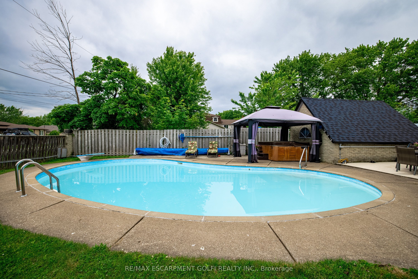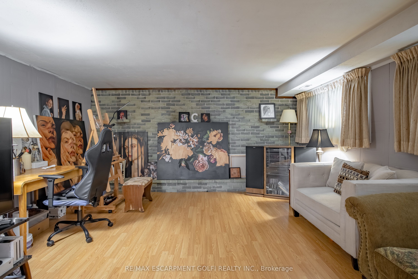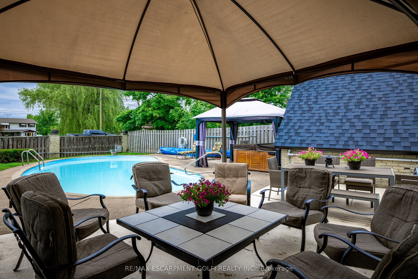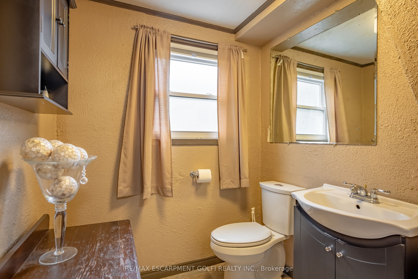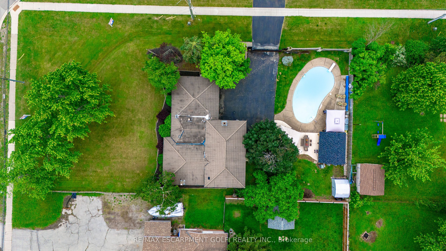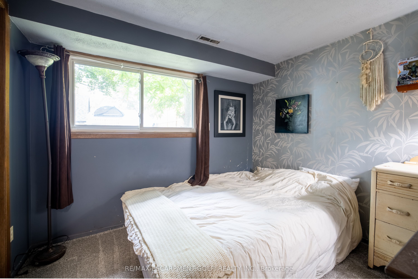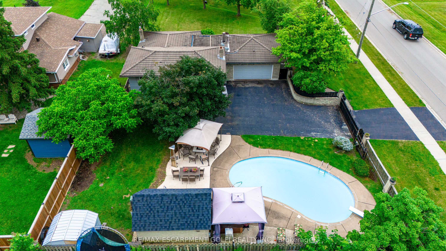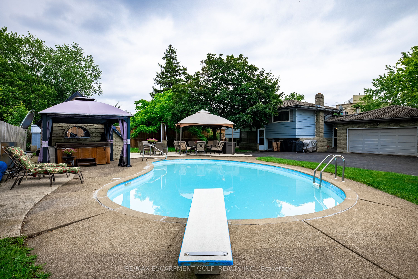$699,900
Available - For Sale
Listing ID: X8443348
1524 Garrison Rd , Fort Erie, L2A 1P6, Ontario
| Welcome to your dream home in Fort Erie! This 4-level back split boasts 4 bedrooms and 2 bathrooms, offering spaciousness and comfort. Nestled on a corner lot, its inviting exterior and manicured landscaping enhance curb appeal. The bright main level leads to private retreats in each bedroom. Additional living space on lower levels caters to diverse lifestyle needs. Outside, a fenced-in yard with an in-ground pool creates a private oasis. A durable clay tile roof ensures long-lasting protection. Conveniently located, this home offers easy access to amenities, epitomizing modern living in a coveted location. |
| Price | $699,900 |
| Taxes: | $3529.00 |
| Address: | 1524 Garrison Rd , Fort Erie, L2A 1P6, Ontario |
| Lot Size: | 89.00 x 175.00 (Feet) |
| Acreage: | < .50 |
| Directions/Cross Streets: | QEW - South Thompson Rd |
| Rooms: | 8 |
| Rooms +: | 7 |
| Bedrooms: | 3 |
| Bedrooms +: | 1 |
| Kitchens: | 1 |
| Family Room: | Y |
| Basement: | Finished, Sep Entrance |
| Approximatly Age: | 51-99 |
| Property Type: | Detached |
| Style: | Backsplit 4 |
| Exterior: | Brick, Vinyl Siding |
| Garage Type: | Attached |
| (Parking/)Drive: | Pvt Double |
| Drive Parking Spaces: | 4 |
| Pool: | Inground |
| Other Structures: | Garden Shed, Workshop |
| Approximatly Age: | 51-99 |
| Approximatly Square Footage: | 1100-1500 |
| Property Features: | Beach, Golf, Place Of Worship, School |
| Fireplace/Stove: | Y |
| Heat Source: | Gas |
| Heat Type: | Forced Air |
| Central Air Conditioning: | Central Air |
| Laundry Level: | Lower |
| Elevator Lift: | N |
| Sewers: | Sewers |
| Water: | Municipal |
| Utilities-Cable: | Y |
| Utilities-Hydro: | Y |
| Utilities-Gas: | Y |
| Utilities-Telephone: | Y |
$
%
Years
This calculator is for demonstration purposes only. Always consult a professional
financial advisor before making personal financial decisions.
| Although the information displayed is believed to be accurate, no warranties or representations are made of any kind. |
| RE/MAX ESCARPMENT GOLFI REALTY INC. |
|
|

Kalpesh Patel (KK)
Broker
Dir:
416-418-7039
Bus:
416-747-9777
Fax:
416-747-7135
| Virtual Tour | Book Showing | Email a Friend |
Jump To:
At a Glance:
| Type: | Freehold - Detached |
| Area: | Niagara |
| Municipality: | Fort Erie |
| Style: | Backsplit 4 |
| Lot Size: | 89.00 x 175.00(Feet) |
| Approximate Age: | 51-99 |
| Tax: | $3,529 |
| Beds: | 3+1 |
| Baths: | 2 |
| Fireplace: | Y |
| Pool: | Inground |
Locatin Map:
Payment Calculator:

