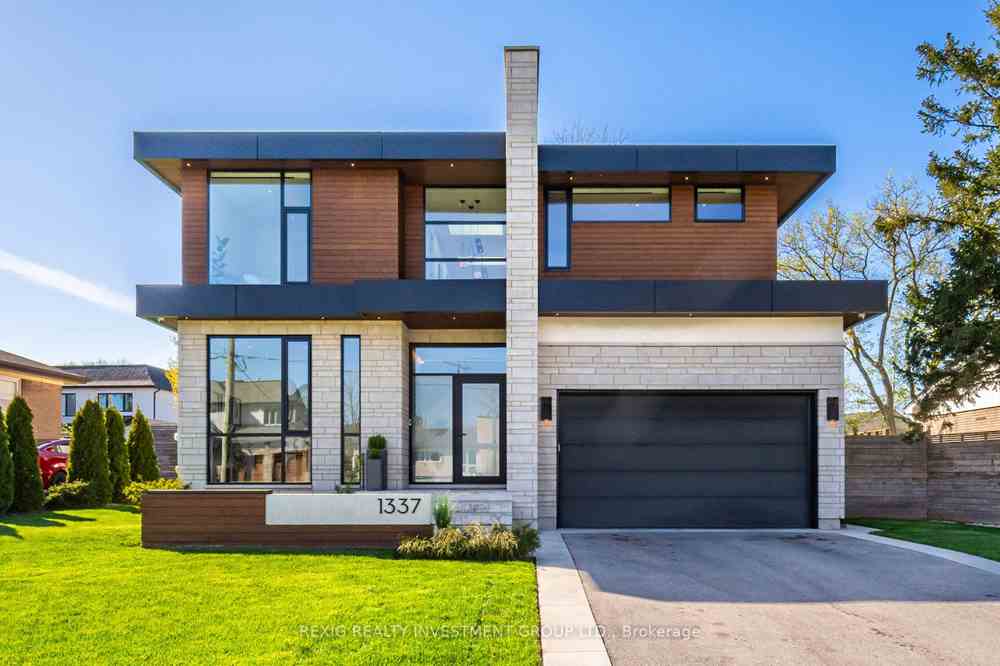$3,588,000
Available - For Sale
Listing ID: W8383516
1337 Waverly Ave , Oakville, L6L 2S4, Ontario
| Luxury At It's Finest! Modern Custom 2020 Build In The Heart Of South West Oakville. An Architectural Masterpiece, Featuring An Open Concept Layout W/ Spectacular Natural Lighting, High-End Finishes And Custom Craftsmanship. Fascinating 10' Floating Ceilings With Cove Lighting, Pot-lights, 8' Doors, European White Oak Engineered Hardwood, Flush Trim, Built-In Surround Sound, Gas Fireplace, Central Vac, Motorized Blinds, Glass Railings & Mono-Stringer Stairs From Top To Bottom. A Large Chef Inspired Kitchen W/ an Oversized Island, 10' Cabinetry & Top Of The Line Appliances. Natural Light Abounds The Upper Level With Beautiful Sky Lights & Oversized Windows. 4 Large Bedrooms W/ Pocket Doors, All W/I Closets Include Custom Built-In Shelving, Each W/ Their Own Ensuite. Bespoke Laundry Room W/ Floor To Ceiling Cabinetry. You Don't Want To Miss The Opportunity To See The Intricate Quality Of This Home! |
| Extras: Basement W/ Side Entrance, Wet Bar, Gas Fireplace, Wine Cellar/Cold Room. Outdoor Surround Sound System, Rough-Ins Kitchen, Custom Shed, Irrigation System From Front To Back. High Ceiling Garage W/ Panel Box Perfect For Any Car Enthusiast! |
| Price | $3,588,000 |
| Taxes: | $10711.72 |
| Assessment Year: | 2024 |
| Address: | 1337 Waverly Ave , Oakville, L6L 2S4, Ontario |
| Lot Size: | 80.14 x 125.43 (Feet) |
| Directions/Cross Streets: | Rebecca/Third Line |
| Rooms: | 11 |
| Rooms +: | 5 |
| Bedrooms: | 4 |
| Bedrooms +: | 1 |
| Kitchens: | 1 |
| Family Room: | Y |
| Basement: | Fin W/O |
| Approximatly Age: | 0-5 |
| Property Type: | Detached |
| Style: | 2-Storey |
| Exterior: | Metal/Side, Stone |
| Garage Type: | Attached |
| (Parking/)Drive: | Pvt Double |
| Drive Parking Spaces: | 6 |
| Pool: | None |
| Approximatly Age: | 0-5 |
| Approximatly Square Footage: | 3000-3500 |
| Property Features: | Fenced Yard, Park, Public Transit, School |
| Fireplace/Stove: | Y |
| Heat Source: | Gas |
| Heat Type: | Forced Air |
| Central Air Conditioning: | Central Air |
| Central Vac: | Y |
| Laundry Level: | Upper |
| Sewers: | Sewers |
| Water: | Municipal |
$
%
Years
This calculator is for demonstration purposes only. Always consult a professional
financial advisor before making personal financial decisions.
| Although the information displayed is believed to be accurate, no warranties or representations are made of any kind. |
| REXIG REALTY INVESTMENT GROUP LTD. |
|
|

Kalpesh Patel (KK)
Broker
Dir:
416-418-7039
Bus:
416-747-9777
Fax:
416-747-7135
| Virtual Tour | Book Showing | Email a Friend |
Jump To:
At a Glance:
| Type: | Freehold - Detached |
| Area: | Halton |
| Municipality: | Oakville |
| Neighbourhood: | Bronte East |
| Style: | 2-Storey |
| Lot Size: | 80.14 x 125.43(Feet) |
| Approximate Age: | 0-5 |
| Tax: | $10,711.72 |
| Beds: | 4+1 |
| Baths: | 5 |
| Fireplace: | Y |
| Pool: | None |
Locatin Map:
Payment Calculator:


























